151 foton på garderob och förvaring, med svarta skåp och brunt golv
Sortera efter:
Budget
Sortera efter:Populärt i dag
21 - 40 av 151 foton
Artikel 1 av 3
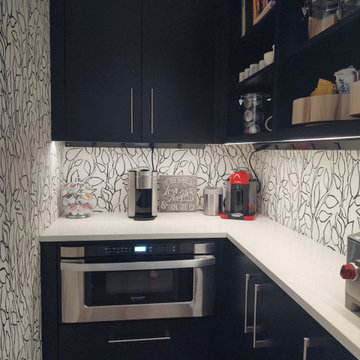
This walk-in pantry features wallpaper, an arctic white quartz countertop, open shelves, an undercounter microwave, and plenty of room for small kitchen appliances and storage.
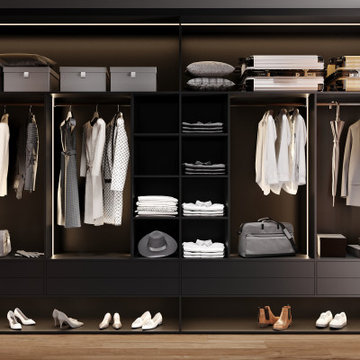
Idéer för ett mellanstort modernt walk-in-closet för könsneutrala, med öppna hyllor, svarta skåp, mellanmörkt trägolv och brunt golv
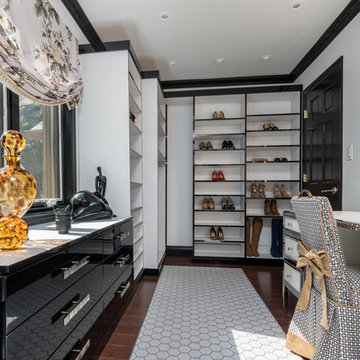
Idéer för ett mellanstort klassiskt omklädningsrum för kvinnor, med släta luckor, svarta skåp, mörkt trägolv och brunt golv
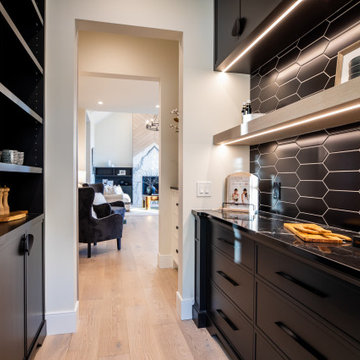
Walk Through Butlers Pantry
Modern Farmhouse
Calgary, Alberta
Lantlig inredning av en mellanstor garderob för könsneutrala, med luckor med infälld panel, svarta skåp, målat trägolv och brunt golv
Lantlig inredning av en mellanstor garderob för könsneutrala, med luckor med infälld panel, svarta skåp, målat trägolv och brunt golv
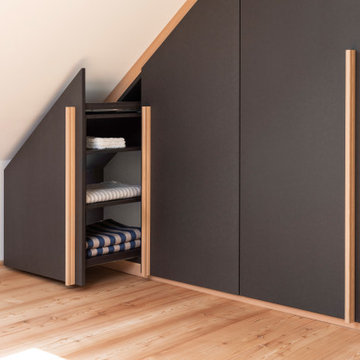
Im Zuge einer Generalrenovierung eines Dachgeschosses in einem Mehrfamilienwohnhaus aus der Jahrhundertwende, wurden die Innenräume neu strukturiert und gestaltet.
Im Ankleidezimmer wurde ein bewusster Kontrast zu den sehr hellen und freundlichen Räumen gewählt. Der Kleiderschrank ist komplett in schwarzem MDF hergestellt, die Oberfläche wurde mit einem naturmatten Lack spezialbehandelt, dadurch wirkt das MDF nahezu wie unbehandelt. Ein Akzent zur schwarzen Schrankfront setzen die gewählten Details der Passblenden und Griffleisten, die gleich zum Boden in einheimischer Lärche ausgebildet wurden.
Hier ein besonders nützliches Detail um die Zugänglichkeit im Kniestock optimal zu gewährleisten. Ein vollausziehbares Schrankelement, welches die seitliche Bedienung ermöglicht und dadurch ein "mühsames unter die Schräge, in die Ecke kriechen" hinfällig macht! :-)
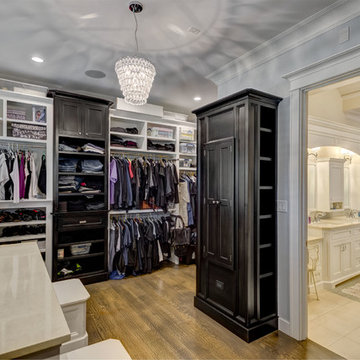
Inredning av ett klassiskt stort omklädningsrum för könsneutrala, med skåp i shakerstil, svarta skåp, mellanmörkt trägolv och brunt golv
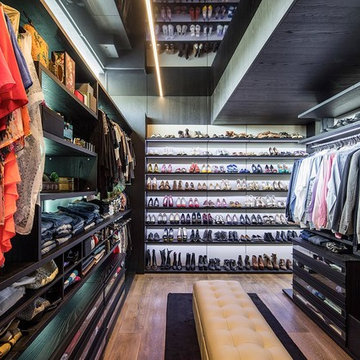
Foto på ett stort funkis walk-in-closet, med öppna hyllor, svarta skåp, mellanmörkt trägolv och brunt golv
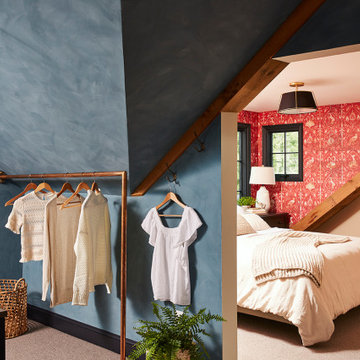
Around the perimeter of the room, you’ll find hanging storage that feels more like a high end boutique than your typical closet jam-packed with the season’s attire. Crafted and curated for an elevated aesthetic, the clothing bars and hooks feature a more vintage look that complements the intimate vibe for a space that maximizes function while also feeling like an experience in the comfort of your own home.
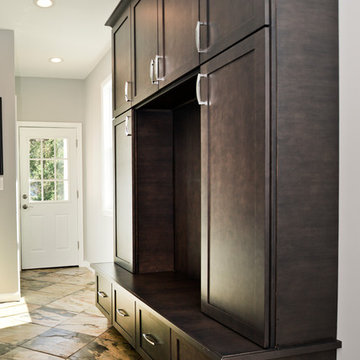
Side Addition to Oak Hill Home
After living in their Oak Hill home for several years, they decided that they needed a larger, multi-functional laundry room, a side entrance and mudroom that suited their busy lifestyles.
A small powder room was a closet placed in the middle of the kitchen, while a tight laundry closet space overflowed into the kitchen.
After meeting with Michael Nash Custom Kitchens, plans were drawn for a side addition to the right elevation of the home. This modification filled in an open space at end of driveway which helped boost the front elevation of this home.
Covering it with matching brick facade made it appear as a seamless addition.
The side entrance allows kids easy access to mudroom, for hang clothes in new lockers and storing used clothes in new large laundry room. This new state of the art, 10 feet by 12 feet laundry room is wrapped up with upscale cabinetry and a quartzite counter top.
The garage entrance door was relocated into the new mudroom, with a large side closet allowing the old doorway to become a pantry for the kitchen, while the old powder room was converted into a walk-in pantry.
A new adjacent powder room covered in plank looking porcelain tile was furnished with embedded black toilet tanks. A wall mounted custom vanity covered with stunning one-piece concrete and sink top and inlay mirror in stone covered black wall with gorgeous surround lighting. Smart use of intense and bold color tones, help improve this amazing side addition.
Dark grey built-in lockers complementing slate finished in place stone floors created a continuous floor place with the adjacent kitchen flooring.
Now this family are getting to enjoy every bit of the added space which makes life easier for all.
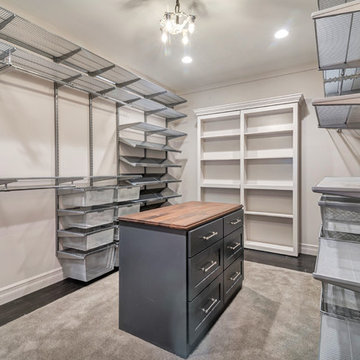
Quick Pic Tours
Idéer för mellanstora industriella walk-in-closets för könsneutrala, med skåp i shakerstil, svarta skåp, mörkt trägolv och brunt golv
Idéer för mellanstora industriella walk-in-closets för könsneutrala, med skåp i shakerstil, svarta skåp, mörkt trägolv och brunt golv
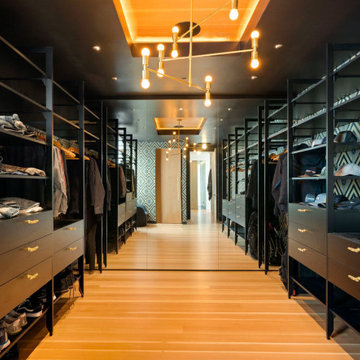
Inspiration för moderna garderober, med släta luckor, svarta skåp, mellanmörkt trägolv och brunt golv
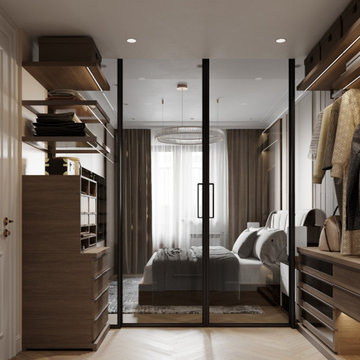
Exempel på en klassisk garderob för könsneutrala, med luckor med glaspanel, svarta skåp, ljust trägolv och brunt golv
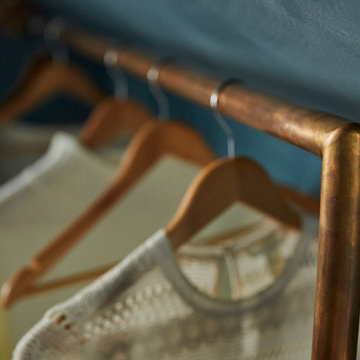
The closet was a huge priority for this client, both in terms of how she wanted it to look and feel. The end result is reminiscent of an experience. Clothing is on display instead of simply stored away for later use. A large custom island provides necessary storage and is designed to resemble an impressive piece of furniture. Paired with the custom concrete top, the piece defines the space while also providing functional storage and an easy spot for ironing the next day’s clothes.
Around the perimeter of the room, you’ll find hanging storage that feels more like a high end boutique than your typical closet jam-packed with the season’s attire. Crafted and curated for an elevated aesthetic, the clothing bars and hooks feature a more vintage look that complements the intimate vibe for a space that maximizes function while also feeling like an experience in the comfort of your own home.
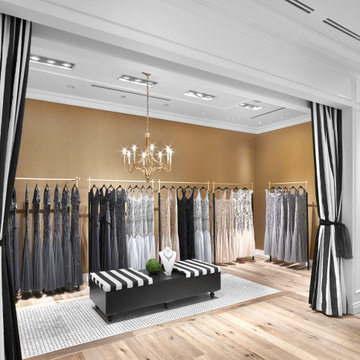
This new retail concept for a ladies clothing retailer was designed with the intention of making the retail experience more personal and luxurious. The dressing room was made to feel like a luxurious bedroom or walk in closet.
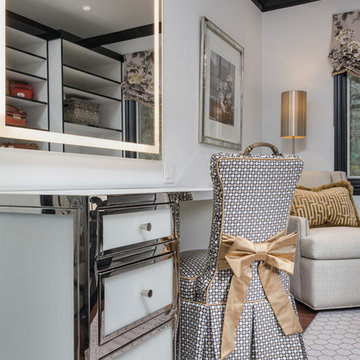
Inspiration för mellanstora klassiska omklädningsrum för kvinnor, med släta luckor, svarta skåp, mörkt trägolv och brunt golv
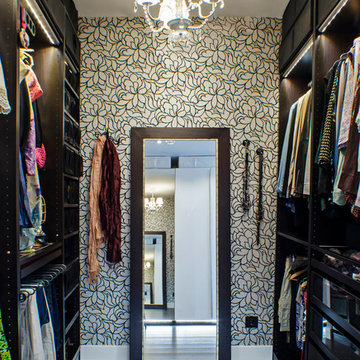
Trabajamos con un matrimonio y les realizamos una reforma integral, se tiró toda la tabiquería y se hizo una distribución completamente nueva.
El objetivo de nuestros clientes era dar la vuelta a la casa, las zonas más "públicas" (salón, comedor y cocina) estaban abajo y había que pasarlas arriba, y los dormitorios que estaban arriba había que ponerlos abajo. Con una terraza de 70 m2 y otra de 20 m2 había que crear varios ambientes al exterior teniendo en cuenta el clima de Madrid.
El edificio cuenta con un sistema de climatización muy poco eficiente al ser todo eléctrico, por lo que se desconectó la casa de la calefacción central y se instaló suelo radiante-refrescante con aerotermia con energía renovable, pasando de una calificación "E", a una "A".
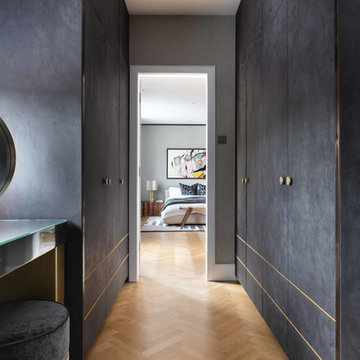
Nathalie Priem photography
Idéer för ett stort modernt omklädningsrum för könsneutrala, med släta luckor, svarta skåp, mellanmörkt trägolv och brunt golv
Idéer för ett stort modernt omklädningsrum för könsneutrala, med släta luckor, svarta skåp, mellanmörkt trägolv och brunt golv
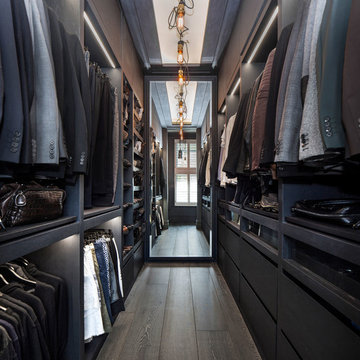
Juliet Murphy Photography
Idéer för mellanstora industriella garderober för män, med släta luckor, svarta skåp, mörkt trägolv och brunt golv
Idéer för mellanstora industriella garderober för män, med släta luckor, svarta skåp, mörkt trägolv och brunt golv
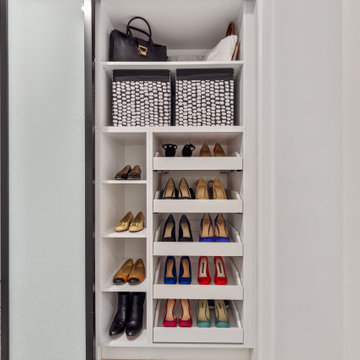
Hallway custom closet
Inspiration för mellanstora moderna garderober för könsneutrala, med släta luckor, svarta skåp, vinylgolv och brunt golv
Inspiration för mellanstora moderna garderober för könsneutrala, med släta luckor, svarta skåp, vinylgolv och brunt golv
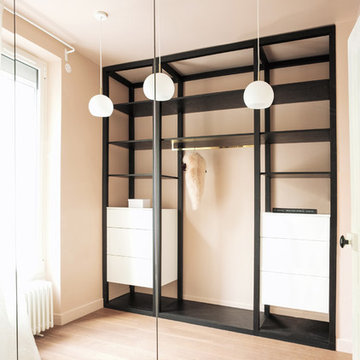
Le dressing a été pensé comme une petite boite rose, le mur miroir opposé apportant une sensation d’espace.
Idéer för små funkis omklädningsrum för kvinnor, med öppna hyllor, svarta skåp, mörkt trägolv och brunt golv
Idéer för små funkis omklädningsrum för kvinnor, med öppna hyllor, svarta skåp, mörkt trägolv och brunt golv
151 foton på garderob och förvaring, med svarta skåp och brunt golv
2