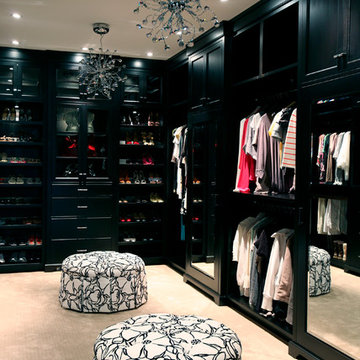5 945 foton på garderob och förvaring, med svarta skåp och skåp i mörkt trä
Sortera efter:
Budget
Sortera efter:Populärt i dag
221 - 240 av 5 945 foton
Artikel 1 av 3
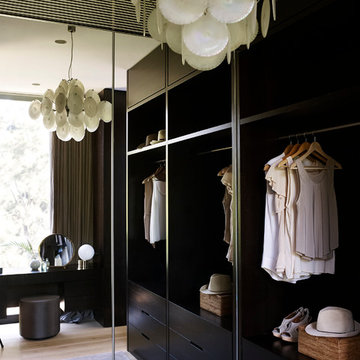
Anson Smart
Bild på ett litet funkis walk-in-closet för könsneutrala, med släta luckor och skåp i mörkt trä
Bild på ett litet funkis walk-in-closet för könsneutrala, med släta luckor och skåp i mörkt trä
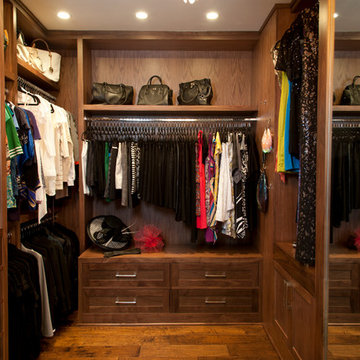
Robeson Design loves to create one-of-a-kind walk-in closets for our clients. Every detail is taken into consideration for long hang, short hang, folded clothing shelving and shoe and hand bag storage. Master closets come in all shapes and sizes, This Master closet is not only organized, Its a dream closet! Custom built-ins of solid walnut grace this closet, complete with pull down garment rod. No need for a ladder here! Wood floors set the stage and a full length mirror reflects the oval shaped ottoman and Capiz Chandelier while the full wall of shoe and boot storage gives this closet all the glam it can take!
David Harrison Photography
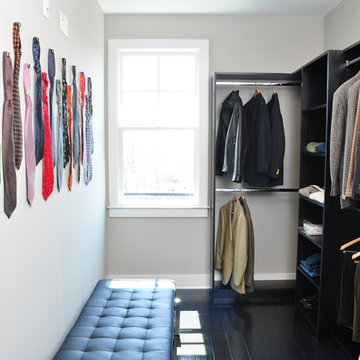
The fact that this home is in a development called Providence now seems perfectly fitting. Chris, the owner, was merely considering the possibility of downsizing from a formal residence outside Atlanta when he happened on the small complex of luxury brownstones under construction in nearby Roswell. “I wandered into The Providence by chance and loved what I saw. The developer, his wife, and the agent were there and discussing how Cantoni was going to finish out one of the units, and so we all started talking,” Chris explains “They asked if I wanted to meet with the designer from Cantoni, and suggested I could customize the home as I saw fit, and that did it for me. I was sold.” Read more about this project > http://cantoni.com/interior-design-services/projects/rwc-showcase-home-tour-the-providence-brownstones-in-historic-roswell/
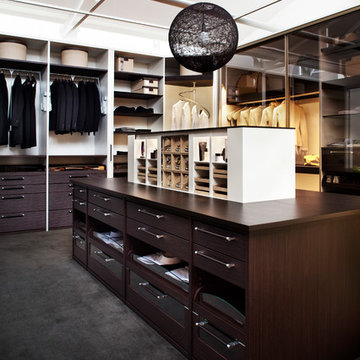
Custom designed wardrobe by Studio Becker of Sydney, with textured Sahara veneer fronts combined with white lacquer, and parsol brown sliding doors. The island contains a hidden jewelry lift for safe and convenient storage of valuables.
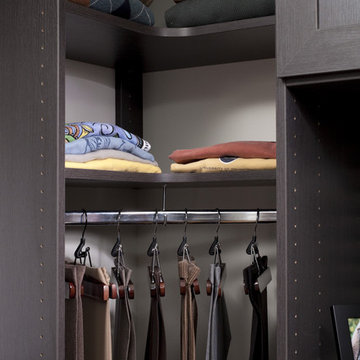
A curved hanging rod makes good use of the space in this tight corner.
Inspiration för ett funkis walk-in-closet, med svarta skåp
Inspiration för ett funkis walk-in-closet, med svarta skåp
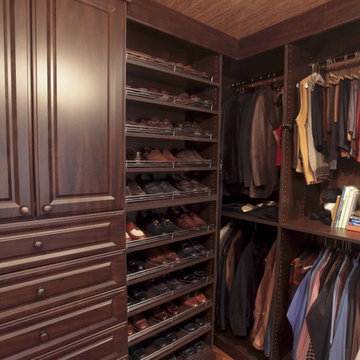
Designed by Ultimate Closet Systems
Visit us at http://www.ultimateclosetsystems.com
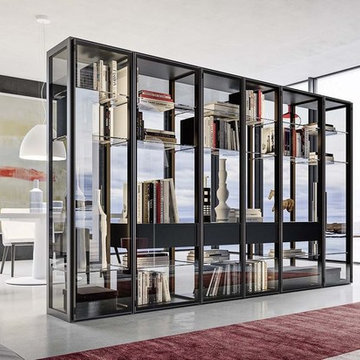
Inspiration för stora moderna klädskåp för könsneutrala, med luckor med glaspanel, svarta skåp, betonggolv och grått golv

Side Addition to Oak Hill Home
After living in their Oak Hill home for several years, they decided that they needed a larger, multi-functional laundry room, a side entrance and mudroom that suited their busy lifestyles.
A small powder room was a closet placed in the middle of the kitchen, while a tight laundry closet space overflowed into the kitchen.
After meeting with Michael Nash Custom Kitchens, plans were drawn for a side addition to the right elevation of the home. This modification filled in an open space at end of driveway which helped boost the front elevation of this home.
Covering it with matching brick facade made it appear as a seamless addition.
The side entrance allows kids easy access to mudroom, for hang clothes in new lockers and storing used clothes in new large laundry room. This new state of the art, 10 feet by 12 feet laundry room is wrapped up with upscale cabinetry and a quartzite counter top.
The garage entrance door was relocated into the new mudroom, with a large side closet allowing the old doorway to become a pantry for the kitchen, while the old powder room was converted into a walk-in pantry.
A new adjacent powder room covered in plank looking porcelain tile was furnished with embedded black toilet tanks. A wall mounted custom vanity covered with stunning one-piece concrete and sink top and inlay mirror in stone covered black wall with gorgeous surround lighting. Smart use of intense and bold color tones, help improve this amazing side addition.
Dark grey built-in lockers complementing slate finished in place stone floors created a continuous floor place with the adjacent kitchen flooring.
Now this family are getting to enjoy every bit of the added space which makes life easier for all.
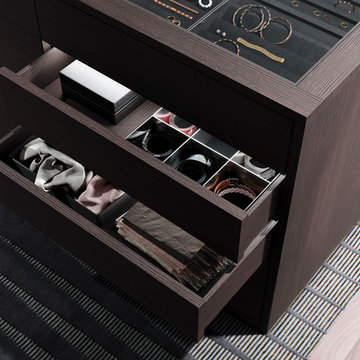
Trend Collection from BAU-Closets
Modern inredning av ett stort walk-in-closet för könsneutrala, med släta luckor, skåp i mörkt trä, ljust trägolv och brunt golv
Modern inredning av ett stort walk-in-closet för könsneutrala, med släta luckor, skåp i mörkt trä, ljust trägolv och brunt golv
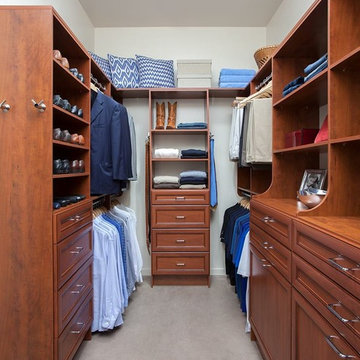
Idéer för ett litet klassiskt walk-in-closet för könsneutrala, med luckor med infälld panel, skåp i mörkt trä, heltäckningsmatta och beiget golv
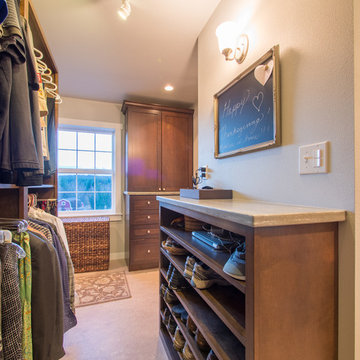
Idéer för mellanstora lantliga walk-in-closets för könsneutrala, med skåp i shakerstil, skåp i mörkt trä, linoleumgolv och beiget golv
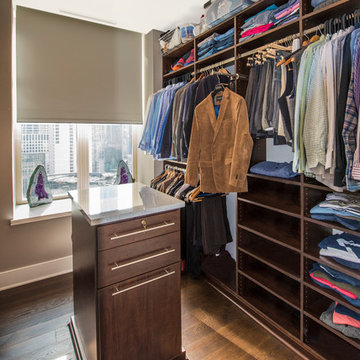
Closet design by Tim Higbee of Closet Works:
"His" side of the closet features a lot of shelving for organizing and storing a large collection of sweaters. Custom pull-outs for ties, pants and a valet pole increase functionality by allowing more items to be stored in a small space and keeping it all accessible so that it is quick and easy to find what you are looking for.
photo - Cathy Rabeler
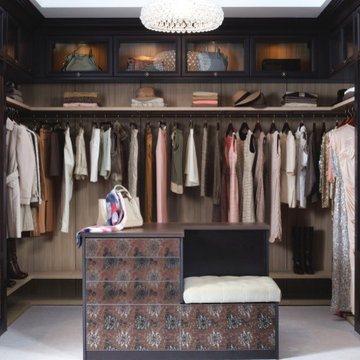
Virtuosos and Classic construction create a modern luxurious look.
Photo courtesy of California Closets
Idéer för att renovera ett funkis walk-in-closet för könsneutrala, med luckor med glaspanel och skåp i mörkt trä
Idéer för att renovera ett funkis walk-in-closet för könsneutrala, med luckor med glaspanel och skåp i mörkt trä
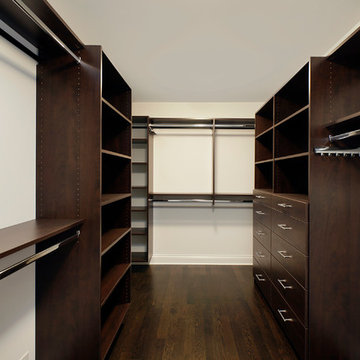
Inspiration för stora klassiska walk-in-closets för könsneutrala, med öppna hyllor, skåp i mörkt trä och mörkt trägolv
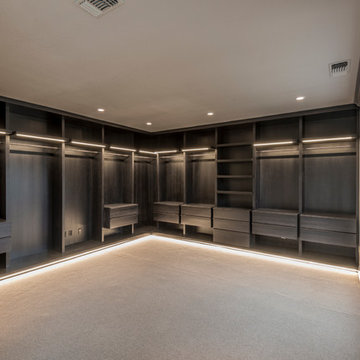
Granite Bay Residence
Bild på ett stort funkis walk-in-closet för könsneutrala, med öppna hyllor, skåp i mörkt trä och heltäckningsmatta
Bild på ett stort funkis walk-in-closet för könsneutrala, med öppna hyllor, skåp i mörkt trä och heltäckningsmatta
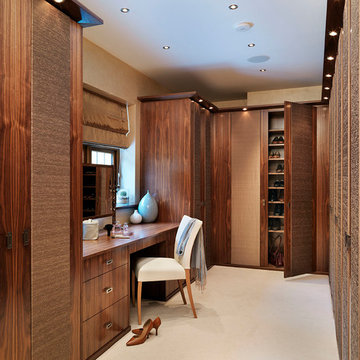
Inredning av ett modernt omklädningsrum för kvinnor, med släta luckor, skåp i mörkt trä, heltäckningsmatta och beiget golv
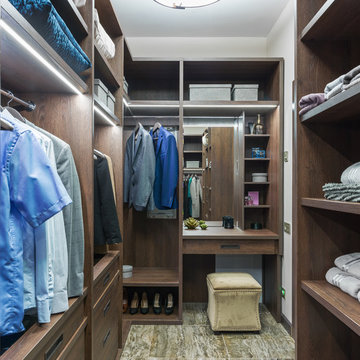
Красюк Сергей
Exempel på ett modernt omklädningsrum för könsneutrala, med öppna hyllor, skåp i mörkt trä och flerfärgat golv
Exempel på ett modernt omklädningsrum för könsneutrala, med öppna hyllor, skåp i mörkt trä och flerfärgat golv
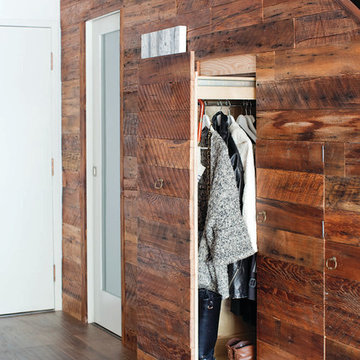
Foto på ett funkis klädskåp för könsneutrala, med släta luckor, skåp i mörkt trä och mörkt trägolv
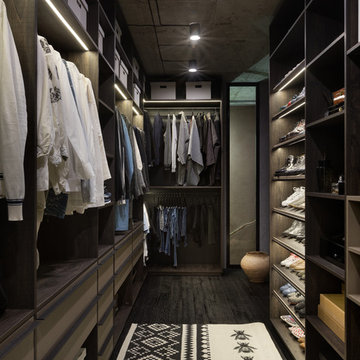
Asiatisk inredning av ett walk-in-closet, med öppna hyllor, skåp i mörkt trä, mörkt trägolv och svart golv
5 945 foton på garderob och förvaring, med svarta skåp och skåp i mörkt trä
12
