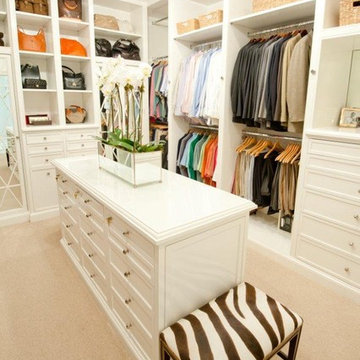23 582 foton på garderob och förvaring, med svarta skåp och vita skåp
Sortera efter:
Budget
Sortera efter:Populärt i dag
21 - 40 av 23 582 foton
Artikel 1 av 3
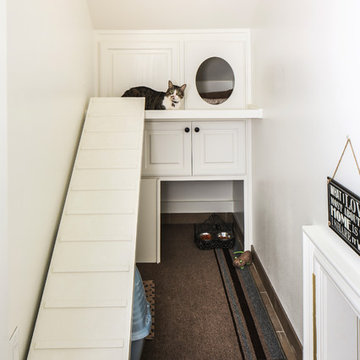
Oivanki Photography
Inspiration för en mycket stor vintage garderob, med vita skåp och klinkergolv i keramik
Inspiration för en mycket stor vintage garderob, med vita skåp och klinkergolv i keramik

A custom built in closet space with drawers and cabinet storage in Hard Rock Maple Painted White - Shaker Style cabinets.
Photo by Frost Photography LLC

Walk-In closet with raised panel drawer fronts, slanted shoe shelves, and tilt-out hamper.
Idéer för att renovera ett stort vintage walk-in-closet för könsneutrala, med luckor med upphöjd panel, vita skåp och heltäckningsmatta
Idéer för att renovera ett stort vintage walk-in-closet för könsneutrala, med luckor med upphöjd panel, vita skåp och heltäckningsmatta

White melamine with bullnose drawer faces and doors with matte Lucite inserts, toe stop fences, round brushed rods and melamine molding
Idéer för ett stort rustikt walk-in-closet för könsneutrala, med släta luckor och vita skåp
Idéer för ett stort rustikt walk-in-closet för könsneutrala, med släta luckor och vita skåp
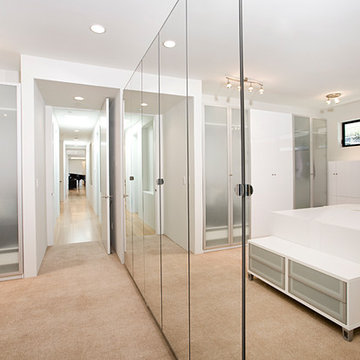
Walk in closet with mirrored doors and plenty of storage.
Exempel på ett stort modernt walk-in-closet för könsneutrala, med luckor med glaspanel, vita skåp och heltäckningsmatta
Exempel på ett stort modernt walk-in-closet för könsneutrala, med luckor med glaspanel, vita skåp och heltäckningsmatta

White closet with built-in drawers, ironing board, hamper, adjustable shelves all while dealing with sloped ceilings.
Bild på ett mycket stort amerikanskt omklädningsrum för könsneutrala, med öppna hyllor, vita skåp och heltäckningsmatta
Bild på ett mycket stort amerikanskt omklädningsrum för könsneutrala, med öppna hyllor, vita skåp och heltäckningsmatta

Photo byAngie Seckinger
Small walk-in designed for maximum use of space. Custom accessory storage includes double-decker jewelry drawer with velvet inserts, Maple pull-outs behind door for necklaces & scarves, vanity area with mirror, slanted shoe shelves, valet rods & hooks.
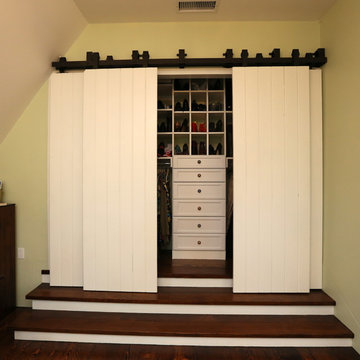
Baron Spafford Photo Graphic Artist
Idéer för att renovera ett vintage klädskåp, med öppna hyllor och vita skåp
Idéer för att renovera ett vintage klädskåp, med öppna hyllor och vita skåp
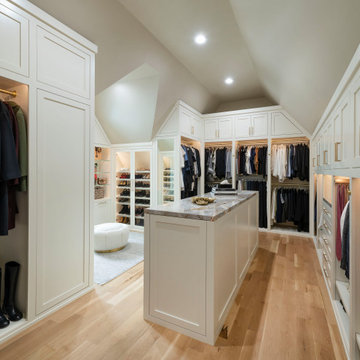
Built right below the pitched roof line, we turned this challenging closet into a beautiful walk-in sanctuary. It features tall custom cabinetry with a shaker profile, built in shoe units behind glass inset doors and two handbag display cases. A long island with 15 drawers and another built-in dresser provide plenty of storage. A steamer unit is built behind a mirrored door.
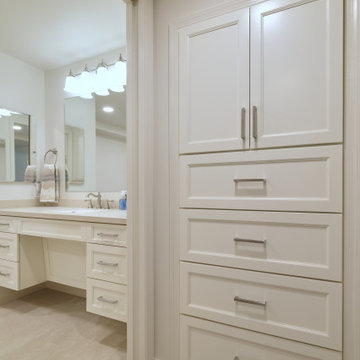
Inredning av en klassisk mellanstor garderob, med skåp i shakerstil, vita skåp, klinkergolv i keramik och beiget golv
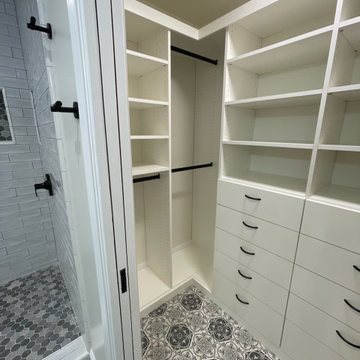
Tiny walk in with big needs. Hanging, shelving and drawers
Inspiration för små walk-in-closets, med släta luckor och vita skåp
Inspiration för små walk-in-closets, med släta luckor och vita skåp
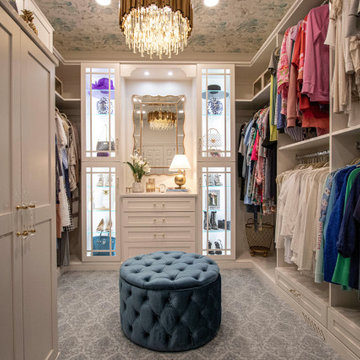
Custom built cabinetry was installed in this closet. Finished in White Alabaster paint. Includes two pull down closet rods, two pant pullouts, six oval closet rods, two valet rods, one scarf rack pullout, one belt rack pull out, one standard jewelry tray. Accessories are finished in Chrome. The countertop is MSI Quartz - Calacatta Bali
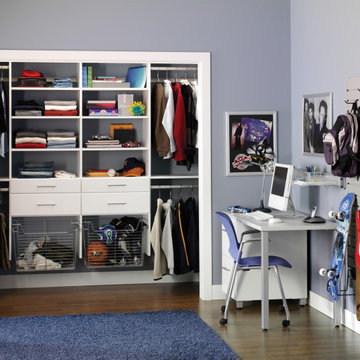
This project created a great space for a growing boy!
Built in shelving makes the most of the space in this reach-in closet, and storeWALL is utilized on the right wall to hang items like his backpack, skateboard, guitar, and anything else that may otherwise be laying around!
Via The Organized Home in Springfield, IL
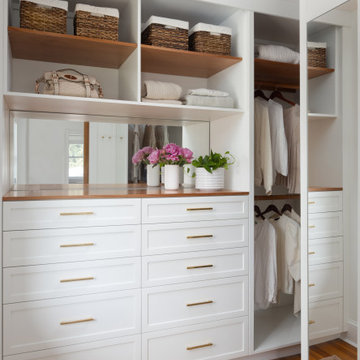
Idéer för att renovera en vintage garderob för kvinnor, med vita skåp och mellanmörkt trägolv
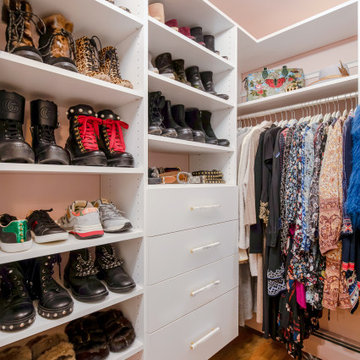
Inspiration för små klassiska walk-in-closets för kvinnor, med släta luckor, vita skåp, mellanmörkt trägolv och beiget golv

Exempel på ett mellanstort klassiskt walk-in-closet för könsneutrala, med släta luckor, vita skåp, mellanmörkt trägolv och brunt golv

Contemporary Walk-in Closet
Design: THREE SALT DESIGN Co.
Build: Zalar Homes
Photo: Chad Mellon
Inspiration för ett litet funkis walk-in-closet, med släta luckor, vita skåp, klinkergolv i porslin och svart golv
Inspiration för ett litet funkis walk-in-closet, med släta luckor, vita skåp, klinkergolv i porslin och svart golv
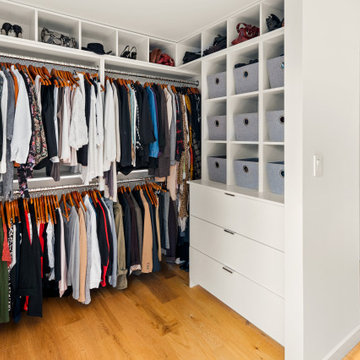
Our client fell in love with the original 80s style of this house. However, no part of it had been updated since it was built in 1981. Both the style and structure of the home needed to be drastically updated to turn this house into our client’s dream modern home. We are also excited to announce that this renovation has transformed this 80s house into a multiple award-winning home, including a major award for Renovator of the Year from the Vancouver Island Building Excellence Awards. The original layout for this home was certainly unique. In addition, there was wall-to-wall carpeting (even in the bathroom!) and a poorly maintained exterior.
There were several goals for the Modern Revival home. A new covered parking area, a more appropriate front entry, and a revised layout were all necessary. Therefore, it needed to have square footage added on as well as a complete interior renovation. One of the client’s key goals was to revive the modern 80s style that she grew up loving. Alfresco Living Design and A. Willie Design worked with Made to Last to help the client find creative solutions to their goals.
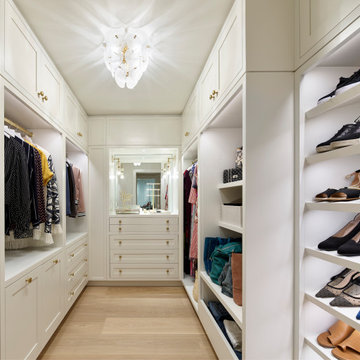
Foto på ett vintage walk-in-closet för kvinnor, med skåp i shakerstil, vita skåp, ljust trägolv och beiget golv
23 582 foton på garderob och förvaring, med svarta skåp och vita skåp
2
