27 619 foton på garderob och förvaring, med vita skåp och skåp i mellenmörkt trä
Sortera efter:
Budget
Sortera efter:Populärt i dag
121 - 140 av 27 619 foton
Artikel 1 av 3
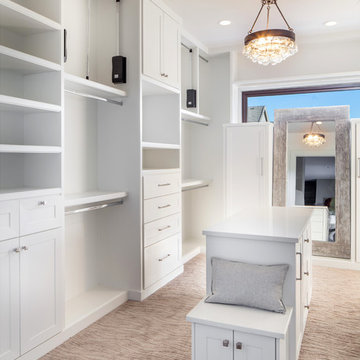
This beautiful showcase home offers a blend of crisp, uncomplicated modern lines and a touch of farmhouse architectural details. The 5,100 square feet single level home with 5 bedrooms, 3 ½ baths with a large vaulted bonus room over the garage is delightfully welcoming.
For more photos of this project visit our website: https://wendyobrienid.com.
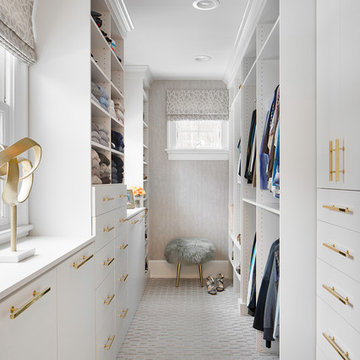
Foto på ett vintage walk-in-closet för kvinnor, med heltäckningsmatta, släta luckor, vita skåp och grått golv
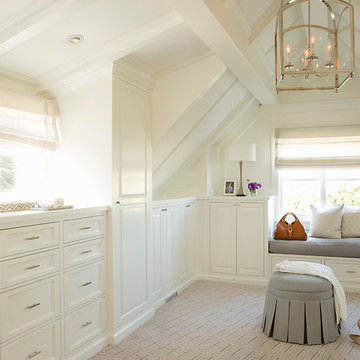
Foto på ett mycket stort maritimt omklädningsrum för kvinnor, med vita skåp, heltäckningsmatta, flerfärgat golv och luckor med infälld panel
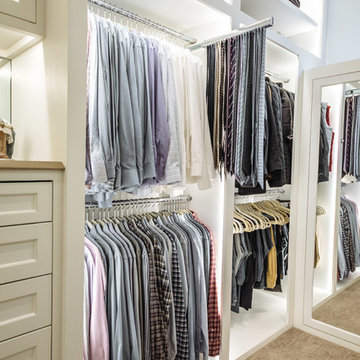
This stunning white closet is outfitted with LED lighting throughout. Three built in dressers, a double sided island and a glass enclosed cabinet for handbags provide plenty of storage.
Photography by Kathy Tran
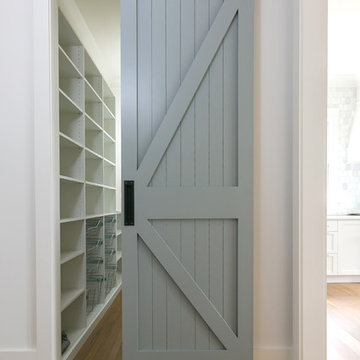
Patrick Brickman Photographer
Inredning av ett maritimt litet walk-in-closet för könsneutrala, med öppna hyllor, vita skåp, mellanmörkt trägolv och brunt golv
Inredning av ett maritimt litet walk-in-closet för könsneutrala, med öppna hyllor, vita skåp, mellanmörkt trägolv och brunt golv

Pocket doors in this custom designed closet allow for maximum storage.
Interior Design: Bell & Associates Interior Design, Ltd
Closet cabinets: Closet Creations
Photography: Steven Paul Whitsitt Photography
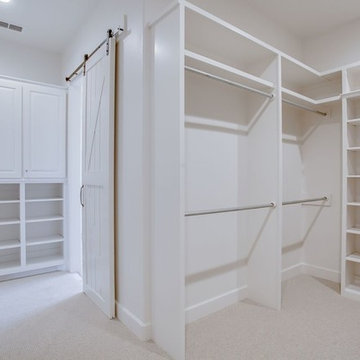
Klassisk inredning av ett stort walk-in-closet för könsneutrala, med luckor med upphöjd panel, vita skåp, heltäckningsmatta och beiget golv
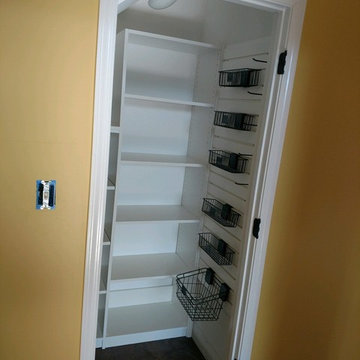
Exempel på ett litet klassiskt klädskåp för könsneutrala, med öppna hyllor, vita skåp, mellanmörkt trägolv och brunt golv
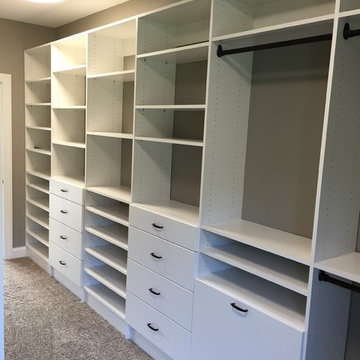
This narrow master closet was designed to maximize every square foot of this space. His and Hers areas were duplicated using a drawer tower and a shelf tower. We also added a bench with a drawer and some double/ long hang.

Idéer för ett klassiskt omklädningsrum för kvinnor, med öppna hyllor, vita skåp, grått golv och marmorgolv
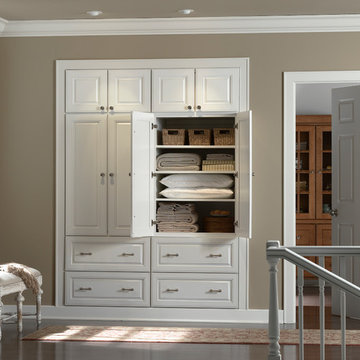
Idéer för ett mellanstort klassiskt klädskåp, med luckor med upphöjd panel, vita skåp, mörkt trägolv och brunt golv
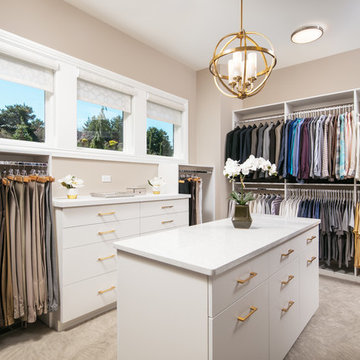
Inspiration för ett stort vintage omklädningsrum för könsneutrala, med släta luckor, vita skåp, heltäckningsmatta och beiget golv
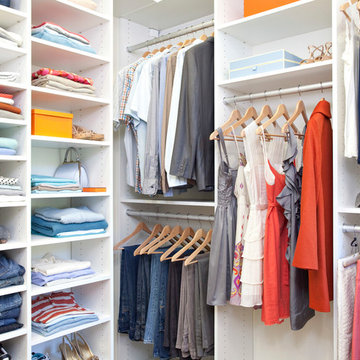
This spacious, classic white walk in closet includes space for his and her clothes, accessories and shoes. Adjustable floor-to-ceiling open shelving maximizes one wall of space, while single and double-hang sections allow for versatile storage of clothing. Utilizing every inch of closet space helps maximize the storage capacity of this walk-in closet space.

Foto på ett stort vintage walk-in-closet för könsneutrala, med öppna hyllor, vita skåp, mellanmörkt trägolv och brunt golv
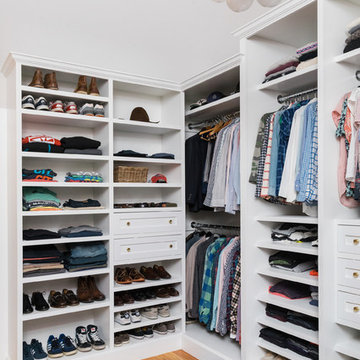
Idéer för stora eklektiska walk-in-closets för könsneutrala, med skåp i shakerstil, vita skåp och mellanmörkt trägolv
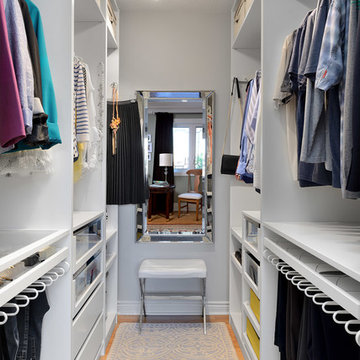
larry arnal photography
Inspiration för ett litet vintage walk-in-closet för könsneutrala, med öppna hyllor, vita skåp, bambugolv och beiget golv
Inspiration för ett litet vintage walk-in-closet för könsneutrala, med öppna hyllor, vita skåp, bambugolv och beiget golv
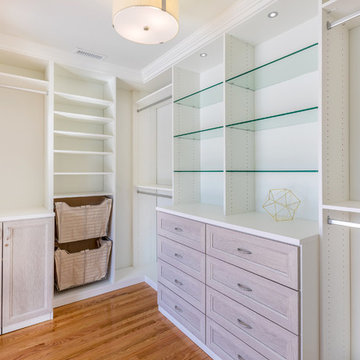
Inspiration för ett stort lantligt walk-in-closet för könsneutrala, med öppna hyllor, vita skåp, mörkt trägolv och brunt golv

"When I first visited the client's house, and before seeing the space, I sat down with my clients to understand their needs. They told me they were getting ready to remodel their bathroom and master closet, and they wanted to get some ideas on how to make their closet better. The told me they wanted to figure out the closet before they did anything, so they presented their ideas to me, which included building walls in the space to create a larger master closet. I couldn't visual what they were explaining, so we went to the space. As soon as I got in the space, it was clear to me that we didn't need to build walls, we just needed to have the current closets torn out and replaced with wardrobes, create some shelving space for shoes and build an island with drawers in a bench. When I proposed that solution, they both looked at me with big smiles on their faces and said, 'That is the best idea we've heard, let's do it', then they asked me if I could design the vanity as well.
"I used 3/4" Melamine, Italian walnut, and Donatello thermofoil. The client provided their own countertops." - Leslie Klinck, Designer
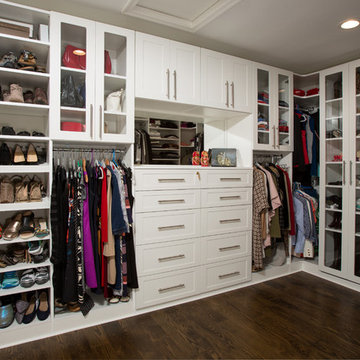
Her closet & dressing room: Perfection! Conveniently located directly off Master Bath En Suite and everything is always in its proper place. (His walk-in closet is at the opposite end of the Master Bedroom -- this dressing room/closet is all Hers.) Great idea to finally create your dream custom closet with enough storage to fit your exact needs.
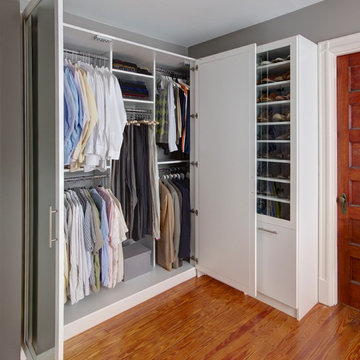
Exempel på ett mellanstort klassiskt klädskåp för könsneutrala, med luckor med glaspanel, vita skåp, mellanmörkt trägolv och brunt golv
27 619 foton på garderob och förvaring, med vita skåp och skåp i mellenmörkt trä
7