27 987 foton på garderob och förvaring, med vita skåp och skåp i mörkt trä
Sortera efter:
Budget
Sortera efter:Populärt i dag
121 - 140 av 27 987 foton
Artikel 1 av 3
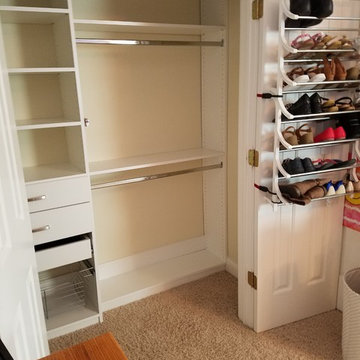
Exempel på ett litet klassiskt klädskåp för könsneutrala, med öppna hyllor, vita skåp, heltäckningsmatta och brunt golv
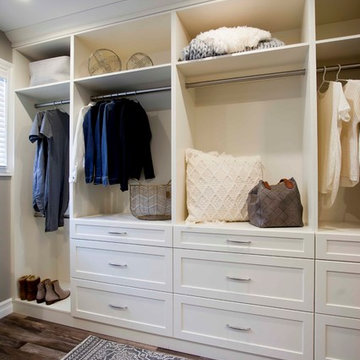
Inspiration för ett stort funkis walk-in-closet för könsneutrala, med öppna hyllor, vita skåp, mellanmörkt trägolv och brunt golv
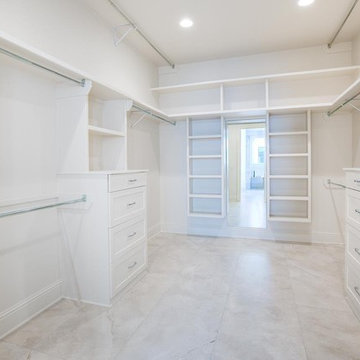
Benjamin Nguyen
Klassisk inredning av ett stort walk-in-closet för könsneutrala, med skåp i shakerstil, vita skåp, marmorgolv och vitt golv
Klassisk inredning av ett stort walk-in-closet för könsneutrala, med skåp i shakerstil, vita skåp, marmorgolv och vitt golv
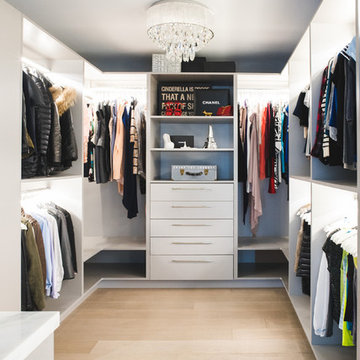
Inredning av ett modernt stort omklädningsrum för könsneutrala, med öppna hyllor, vita skåp, ljust trägolv och brunt golv
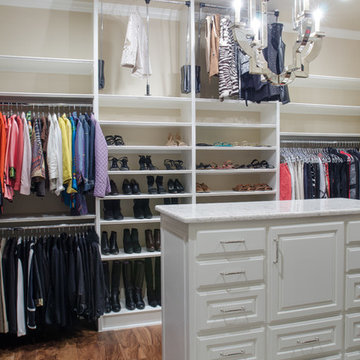
Medelhavsstil inredning av ett stort walk-in-closet för könsneutrala, med öppna hyllor, vita skåp, mörkt trägolv och brunt golv
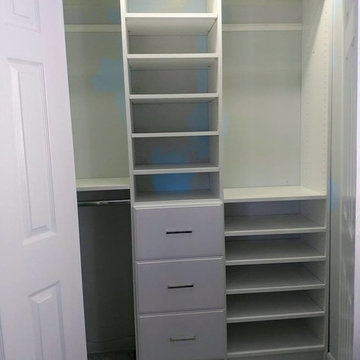
small master closet, with hanging and adjustable shelves, and some drawers. Plenty of shoe storage.
Bild på ett mellanstort funkis klädskåp för könsneutrala, med släta luckor, vita skåp och heltäckningsmatta
Bild på ett mellanstort funkis klädskåp för könsneutrala, med släta luckor, vita skåp och heltäckningsmatta
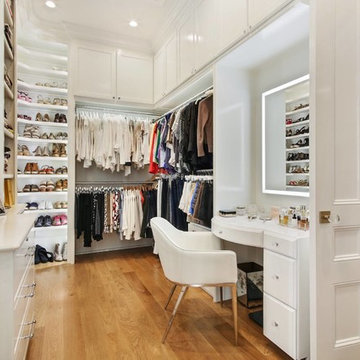
Inspiration för ett stort funkis walk-in-closet för kvinnor, med släta luckor, vita skåp, mellanmörkt trägolv och brunt golv
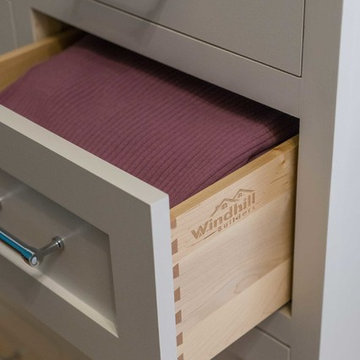
We gave this rather dated farmhouse some dramatic upgrades that brought together the feminine with the masculine, combining rustic wood with softer elements. In terms of style her tastes leaned toward traditional and elegant and his toward the rustic and outdoorsy. The result was the perfect fit for this family of 4 plus 2 dogs and their very special farmhouse in Ipswich, MA. Character details create a visual statement, showcasing the melding of both rustic and traditional elements without too much formality. The new master suite is one of the most potent examples of the blending of styles. The bath, with white carrara honed marble countertops and backsplash, beaded wainscoting, matching pale green vanities with make-up table offset by the black center cabinet expand function of the space exquisitely while the salvaged rustic beams create an eye-catching contrast that picks up on the earthy tones of the wood. The luxurious walk-in shower drenched in white carrara floor and wall tile replaced the obsolete Jacuzzi tub. Wardrobe care and organization is a joy in the massive walk-in closet complete with custom gliding library ladder to access the additional storage above. The space serves double duty as a peaceful laundry room complete with roll-out ironing center. The cozy reading nook now graces the bay-window-with-a-view and storage abounds with a surplus of built-ins including bookcases and in-home entertainment center. You can’t help but feel pampered the moment you step into this ensuite. The pantry, with its painted barn door, slate floor, custom shelving and black walnut countertop provide much needed storage designed to fit the family’s needs precisely, including a pull out bin for dog food. During this phase of the project, the powder room was relocated and treated to a reclaimed wood vanity with reclaimed white oak countertop along with custom vessel soapstone sink and wide board paneling. Design elements effectively married rustic and traditional styles and the home now has the character to match the country setting and the improved layout and storage the family so desperately needed. And did you see the barn? Photo credit: Eric Roth

This simple, classic reach in closet includes space for long and medium hang clothes, accessories, shoes and more. On average, a custom designed storage system from California Closets will double or triple the storage capacity thru thoughtful design, like the double-hang shown on the right.
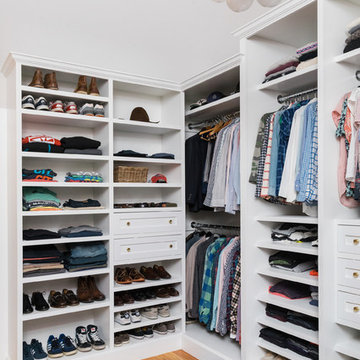
Idéer för stora eklektiska walk-in-closets för könsneutrala, med skåp i shakerstil, vita skåp och mellanmörkt trägolv
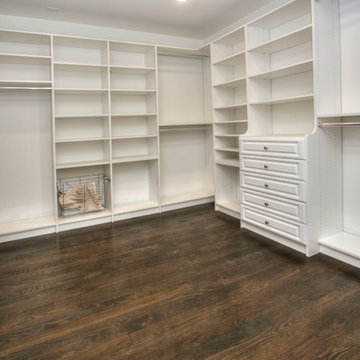
Foto på ett stort vintage walk-in-closet för könsneutrala, med öppna hyllor, vita skåp, mörkt trägolv och brunt golv
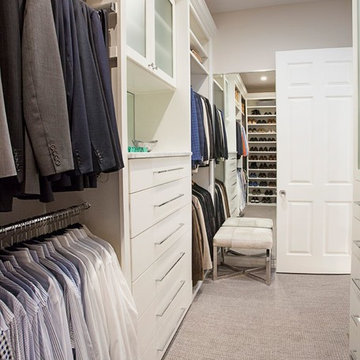
Idéer för ett mellanstort klassiskt walk-in-closet för män, med släta luckor, vita skåp, heltäckningsmatta och grått golv

Foto på ett stort vintage walk-in-closet för könsneutrala, med öppna hyllor, vita skåp, mellanmörkt trägolv och brunt golv
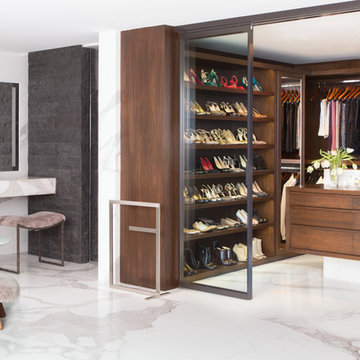
Exempel på ett modernt walk-in-closet för kvinnor, med släta luckor, skåp i mörkt trä, marmorgolv och vitt golv
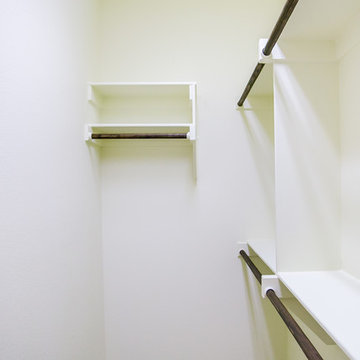
Ariana with ANM Photography
Klassisk inredning av ett litet walk-in-closet för könsneutrala, med vita skåp, heltäckningsmatta och beiget golv
Klassisk inredning av ett litet walk-in-closet för könsneutrala, med vita skåp, heltäckningsmatta och beiget golv
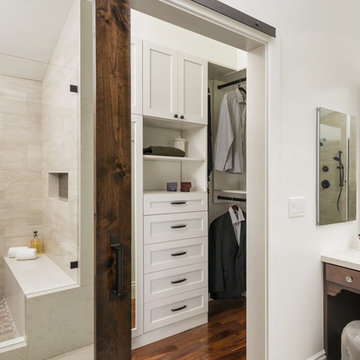
Traditional master bathroom remodel featuring a custom wooden vanity with single basin and makeup counter, high-end bronze plumbing fixtures, a porcelain, marble and glass custom walk-in shower, custom master closet with reclaimed wood barn door. photo by Exceptional Frames.
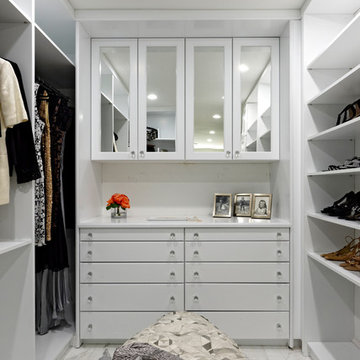
Idéer för stora vintage walk-in-closets för könsneutrala, med vita skåp, marmorgolv, grått golv och släta luckor
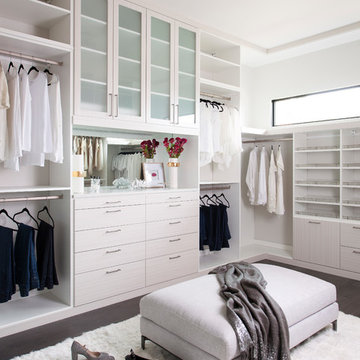
Inspiration för ett stort funkis walk-in-closet för kvinnor, med skåp i shakerstil, vita skåp, mörkt trägolv och brunt golv
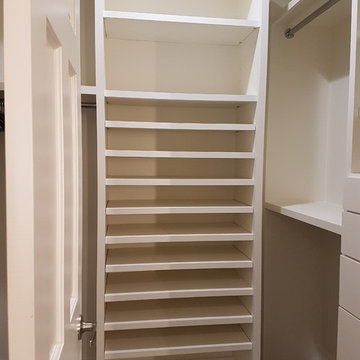
Xtreme Renovations, LLC has completed another amazing Master Bathroom Renovation for our repeat clients in Lakewood Forest/NW Harris County.
This Project required transforming a 1970’s Constructed Roman Themed Master Bathroom to a Modern State-of-the-Art Master Asian-inspired Bathroom retreat with many Upgrades.
The demolition of the existing Master Bathroom required removing all existing floor and shower Tile, all Vanities, Closest shelving, existing Sky Light above a large Roman Jacuzzi Tub, all drywall throughout the existing Master Bath, shower enclosure, Columns, Double Entry Doors and Medicine Cabinets.
The Construction Phase of this Transformation included enlarging the Shower, installing new Glass Block in Shower Area, adding Polished Quartz Shower Seating, Shower Trim at the Shower entry and around the Shower enclosure, Shower Niche and Rain Shower Head. Seamless Glass Shower Door was included in the Upgrade.
New Drywall was installed throughout the Master Bathroom with major Plumbing upgrades including the installation of Tank Less Water Heater which is controlled by Blue Tooth Technology. The installation of a stainless Japanese Soaking Tub is a unique Feature our Clients desired and added to the ‘Wow Factor’ of this Project.
New Floor Tile was installed in the Master Bathroom, Master Closets and Water Closet (W/C). Pebble Stone on Shower Floor and around the Japanese Tub added to the Theme our clients required to create an Inviting and Relaxing Space.
Custom Built Vanity Cabinetry with Towers, all with European Door Hinges, Soft Closing Doors and Drawers. The finish was stained and frosted glass doors inserts were added to add a Touch of Class. In the Master Closets, Custom Built Cabinetry and Shelving were added to increase space and functionality. The Closet Cabinetry and shelving was Painted for a clean look.
New lighting was installed throughout the space. LED Lighting on dimmers with Décor electrical Switches and outlets were included in the Project. Lighted Medicine Cabinets and Accent Lighting for the Japanese Tub completed this Amazing Renovation that clients desired and Xtreme Renovations, LLC delivered.
Extensive Drywall work and Painting completed the Project. New sliding entry Doors to the Master Bathroom were added.
From Design Concept to Completion, Xtreme Renovations, LLC and our Team of Professionals deliver the highest quality of craftsmanship and attention to details. Our “in-house” Design Team, attention to keeping your home as clean as possible throughout the Renovation Process and friendliness of the Xtreme Team set us apart from others. Contact Xtreme Renovations, LLC for your Renovation needs. At Xtreme Renovations, LLC, “It’s All In The Details”.
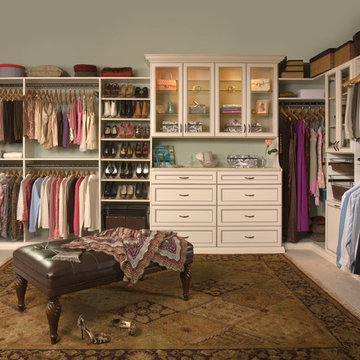
Bild på ett mellanstort vintage walk-in-closet för könsneutrala, med luckor med upphöjd panel, vita skåp, heltäckningsmatta och brunt golv
27 987 foton på garderob och förvaring, med vita skåp och skåp i mörkt trä
7