906 foton på garderob och förvaring, med vita skåp
Sortera efter:
Budget
Sortera efter:Populärt i dag
81 - 100 av 906 foton
Artikel 1 av 3
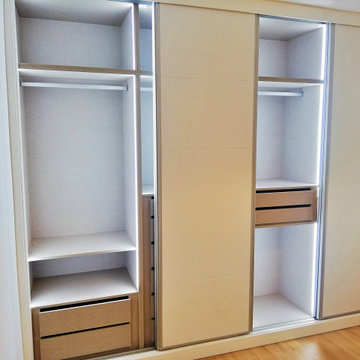
Nordisk inredning av en mellanstor garderob för könsneutrala, med skåp i shakerstil, vita skåp, laminatgolv och brunt golv
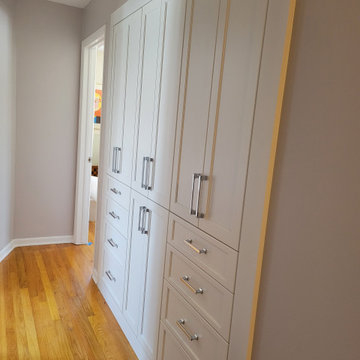
This client needed a creative solution for their linen closet. Their wish was granted! We put in shaker style doors and drawers to allow for a more productive use of space.
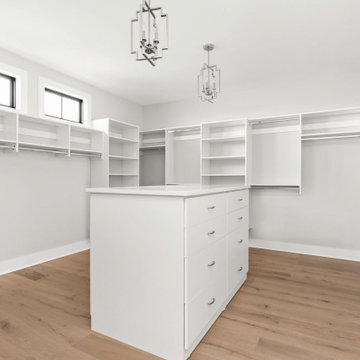
Walk-in closet for master with white oak engineered hardwood flooring and custom closet concept with island.
Inredning av en modern stor garderob för könsneutrala, med släta luckor, vita skåp, ljust trägolv och flerfärgat golv
Inredning av en modern stor garderob för könsneutrala, med släta luckor, vita skåp, ljust trägolv och flerfärgat golv
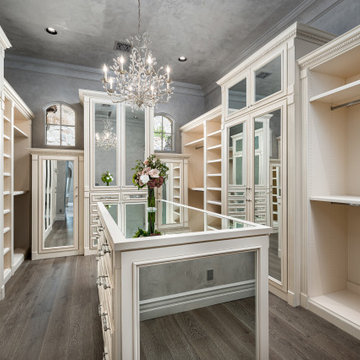
Primary Suite closet with a mirrored center island, built-in shelving, mirrored cabinetry, chandelier, and wood floor.
Inredning av en mycket stor garderob för kvinnor, med luckor med glaspanel, vita skåp och ljust trägolv
Inredning av en mycket stor garderob för kvinnor, med luckor med glaspanel, vita skåp och ljust trägolv
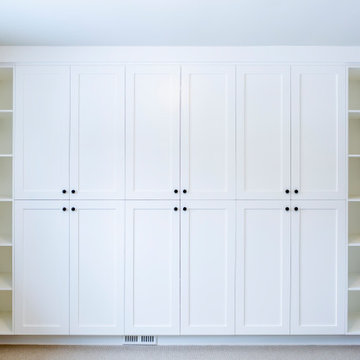
Built in wardrobe with closed storage and open shelving
Foto på en vintage garderob, med vita skåp, luckor med profilerade fronter och heltäckningsmatta
Foto på en vintage garderob, med vita skåp, luckor med profilerade fronter och heltäckningsmatta
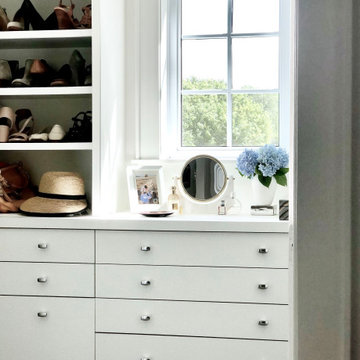
Bild på en mellanstor vintage garderob för kvinnor, med släta luckor, vita skåp, heltäckningsmatta och grått golv
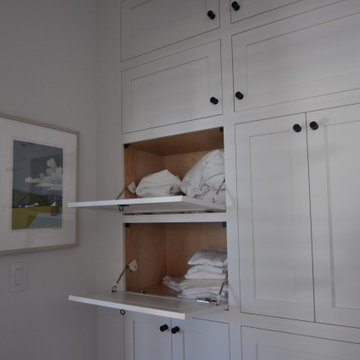
Custom built-ins in the upstairs hallway offer ample storage for linens, etc. The installer did an amazing job making these look like they were always there and they almost blend into the wall if it wasn't for the sharp contrasting functional hardware!
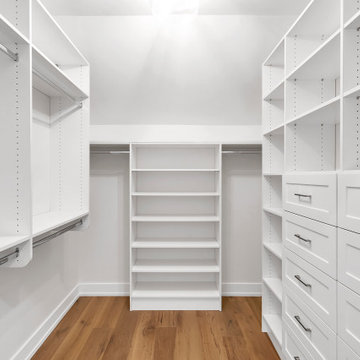
Master closet
Idéer för att renovera en stor rustik garderob för könsneutrala, med skåp i shakerstil, vita skåp, mellanmörkt trägolv och brunt golv
Idéer för att renovera en stor rustik garderob för könsneutrala, med skåp i shakerstil, vita skåp, mellanmörkt trägolv och brunt golv
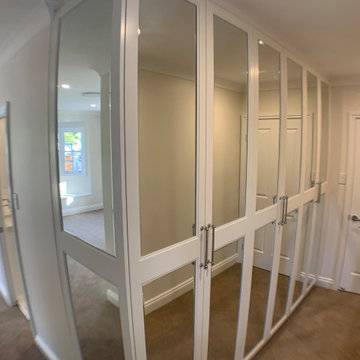
Mirrored doors within a Shaker door theme keeps the Hampton's theme continuing throughout the whole house.
Modern inredning av en liten garderob, med skåp i shakerstil och vita skåp
Modern inredning av en liten garderob, med skåp i shakerstil och vita skåp
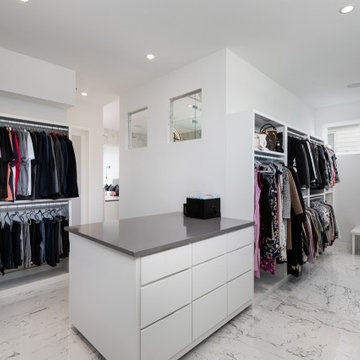
Master closet with open display and personal styling vanity.
Photos: Reel Tour Media
Exempel på en stor modern garderob för könsneutrala, med släta luckor, vita skåp och flerfärgat golv
Exempel på en stor modern garderob för könsneutrala, med släta luckor, vita skåp och flerfärgat golv
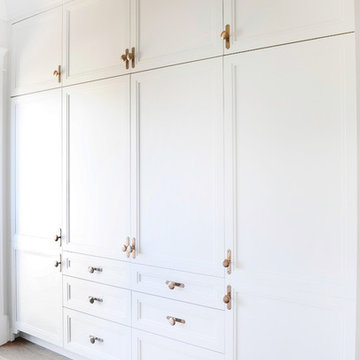
A custom built-in closet millwork designed for the client's specific needs and day-to-day use. Gold hardware with a black plate adds character and dresses this millwork up, pulling the warmth from the hardwood flooring below.
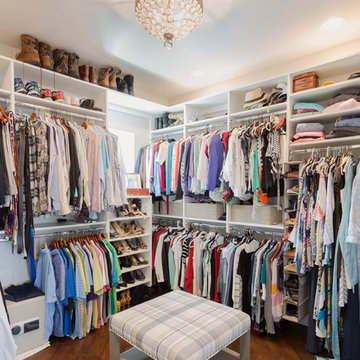
Bild på en mellanstor maritim garderob för könsneutrala, med öppna hyllor, vita skåp, mörkt trägolv och brunt golv
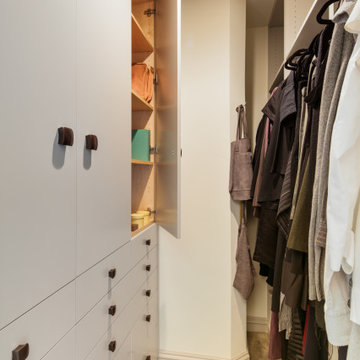
Top to bottom interior and exterior renovation of an existing Edwardian home in a park-like setting on a cul-de-sac in San Francisco. The owners enjoyed a substantial collection of paintings, sculpture and furniture collected over a lifetime, around which the project was designed. The detailing of the cabinets, fireplace surrounds and mouldings reflect the Art Deco style of their furniture collection. The white marble tile of the Master Bath features a walk-in shower and a lit onyx countertop that suffuses the room with a soft glow.
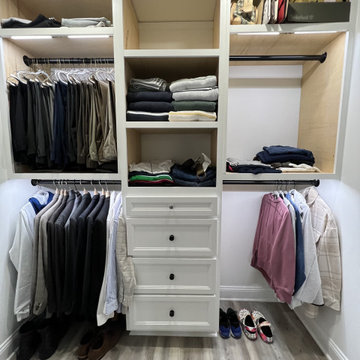
Master Walk-in custom built closet
Exempel på en mellanstor modern garderob för könsneutrala, med skåp i shakerstil, vita skåp, vinylgolv och grått golv
Exempel på en mellanstor modern garderob för könsneutrala, med skåp i shakerstil, vita skåp, vinylgolv och grått golv
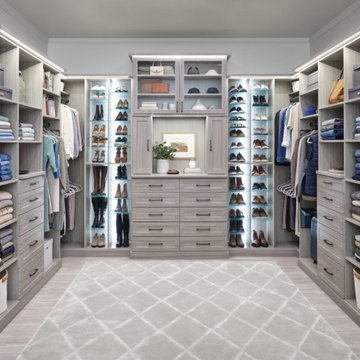
Are you ready to fall in love with your walk-in closet? Let's work on a design together. There's no space we can't transform. Schedule your Free Design Consultation with our professional designers. Visit us at InspiredClosetsVT.com today!
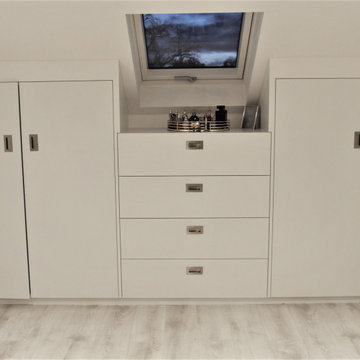
Bespoke cupboards made to utilise the space in the eaves
Inspiration för en mellanstor funkis garderob, med vita skåp, laminatgolv och vitt golv
Inspiration för en mellanstor funkis garderob, med vita skåp, laminatgolv och vitt golv
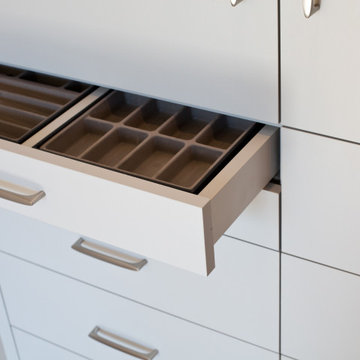
Idéer för att renovera en mellanstor funkis garderob för könsneutrala, med släta luckor, vita skåp, ljust trägolv och brunt golv
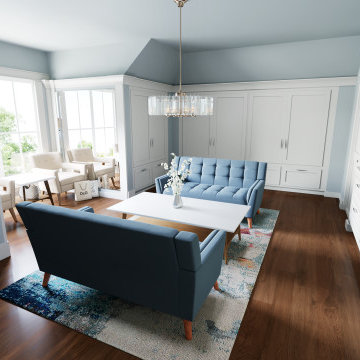
To help allow the sunlight to enter and illuminate the space, we added full length mirrors to either side of central dormer windows. They are just to either side of the white chairs. There are pull out drawers are the center cabinets, off to the right. Here we added a few subtle wood elements; similar to those used in the great room. The back wall of the center built in cabinets has a mosaic tile backsplash and nickel gap siding on the side walls.
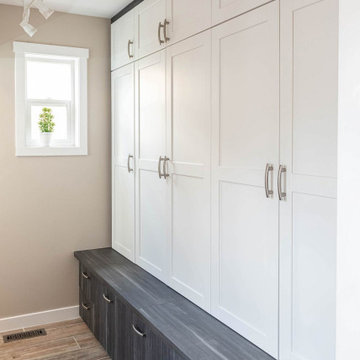
The closet in a combination of Oxford White LQ-21704 & Lagoon stained finishes has everyone excited about an organized room!
Idéer för en mellanstor klassisk garderob för könsneutrala, med öppna hyllor och vita skåp
Idéer för en mellanstor klassisk garderob för könsneutrala, med öppna hyllor och vita skåp
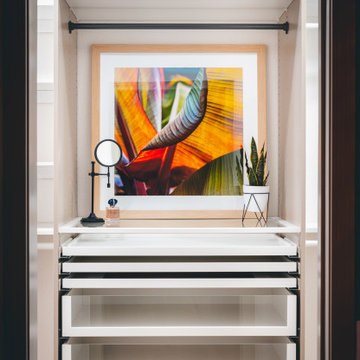
Primary closet, custom designed using two sections of Ikea Pax closet system in mixed colors (beige cabinets, white drawers and shelves, and dark gray rods) with plenty of pull out trays for jewelry and accessories organization, and glass drawers. Additionally, Ikea's Billy Bookcase was added for shallow storage (11" deep) for hats, bags, and overflow bathroom storage. Back of the bookcase was wallpapered in blue grass cloth textured peel & stick wallpaper for custom look without splurging. Short hanging area in the secondary wardrobe unit is planned for hanging bras, but could also be used for hanging folded scarves, handbags, shorts, or skirts. Shelves and rods fill in the remaining closet space to provide ample storage for clothes and accessories. Long hanging space is located on the same wall as the Billy bookcase and is hung extra high to keep floor space available for suitcases or a hamper. Recessed lights and decorative, gold star design flush mounts light the closet with crisp, neutral white light for optimal visibility and color rendition.
906 foton på garderob och förvaring, med vita skåp
5