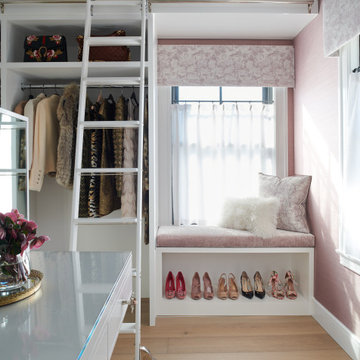19 791 foton på garderob och förvaring, med vita skåp
Sortera efter:
Budget
Sortera efter:Populärt i dag
161 - 180 av 19 791 foton
Artikel 1 av 3
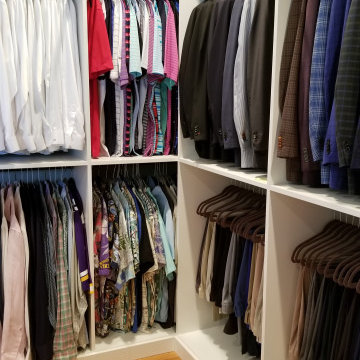
Walk-in Dressing Room with White Cabinetry, Oil Rubbed Bronze Accessories, hamper, Island with 10 drawers and a bench with shoe storage
Bild på ett stort funkis walk-in-closet för män, med släta luckor, vita skåp, mellanmörkt trägolv och brunt golv
Bild på ett stort funkis walk-in-closet för män, med släta luckor, vita skåp, mellanmörkt trägolv och brunt golv
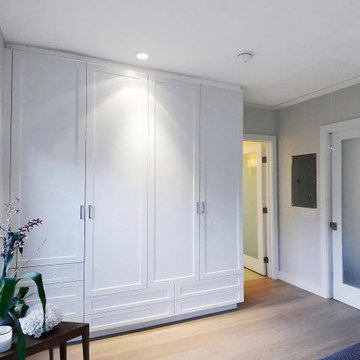
One of the bedrooms’ custom-built wardrobes outfitted with hanging space, drawers and shelves.
Inredning av en maritim mellanstor garderob för könsneutrala, med skåp i shakerstil, vita skåp, ljust trägolv och beiget golv
Inredning av en maritim mellanstor garderob för könsneutrala, med skåp i shakerstil, vita skåp, ljust trägolv och beiget golv
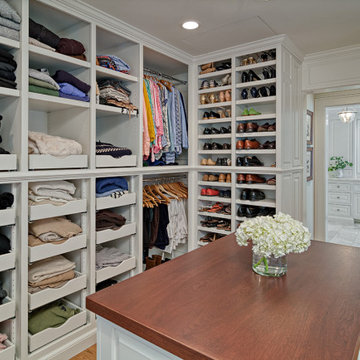
Beautiful custom cabinetry in master closet. Walnut topped island adds warmth to the all-white enameled space.
Klassisk inredning av ett mellanstort walk-in-closet för könsneutrala, med luckor med infälld panel, vita skåp, mellanmörkt trägolv och brunt golv
Klassisk inredning av ett mellanstort walk-in-closet för könsneutrala, med luckor med infälld panel, vita skåp, mellanmörkt trägolv och brunt golv
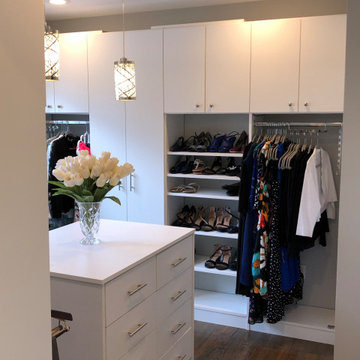
Idéer för att renovera ett funkis walk-in-closet för könsneutrala, med släta luckor och vita skåp

The homeowners wanted to improve the layout and function of their tired 1980’s bathrooms. The master bath had a huge sunken tub that took up half the floor space and the shower was tiny and in small room with the toilet. We created a new toilet room and moved the shower to allow it to grow in size. This new space is far more in tune with the client’s needs. The kid’s bath was a large space. It only needed to be updated to today’s look and to flow with the rest of the house. The powder room was small, adding the pedestal sink opened it up and the wallpaper and ship lap added the character that it needed

Exempel på ett stort klassiskt omklädningsrum för könsneutrala, med skåp i shakerstil, vita skåp, mellanmörkt trägolv och beiget golv

Expanded to add organizational storage space and functionality.
Inspiration för ett mellanstort vintage walk-in-closet, med skåp i shakerstil, vita skåp, heltäckningsmatta och grått golv
Inspiration för ett mellanstort vintage walk-in-closet, med skåp i shakerstil, vita skåp, heltäckningsmatta och grått golv
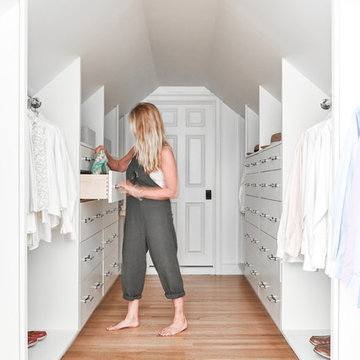
Inspiration för ett vintage walk-in-closet för könsneutrala, med släta luckor, vita skåp, ljust trägolv och beiget golv

Visit The Korina 14803 Como Circle or call 941 907.8131 for additional information.
3 bedrooms | 4.5 baths | 3 car garage | 4,536 SF
The Korina is John Cannon’s new model home that is inspired by a transitional West Indies style with a contemporary influence. From the cathedral ceilings with custom stained scissor beams in the great room with neighboring pristine white on white main kitchen and chef-grade prep kitchen beyond, to the luxurious spa-like dual master bathrooms, the aesthetics of this home are the epitome of timeless elegance. Every detail is geared toward creating an upscale retreat from the hectic pace of day-to-day life. A neutral backdrop and an abundance of natural light, paired with vibrant accents of yellow, blues, greens and mixed metals shine throughout the home.
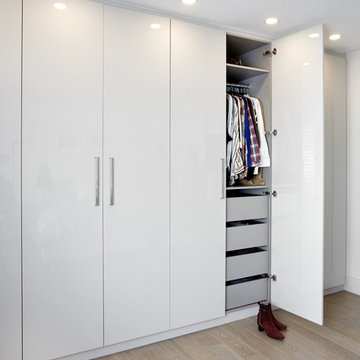
Idéer för att renovera en liten funkis garderob för könsneutrala, med släta luckor och vita skåp

Fully integrated Signature Estate featuring Creston controls and Crestron panelized lighting, and Crestron motorized shades and draperies, whole-house audio and video, HVAC, voice and video communication atboth both the front door and gate. Modern, warm, and clean-line design, with total custom details and finishes. The front includes a serene and impressive atrium foyer with two-story floor to ceiling glass walls and multi-level fire/water fountains on either side of the grand bronze aluminum pivot entry door. Elegant extra-large 47'' imported white porcelain tile runs seamlessly to the rear exterior pool deck, and a dark stained oak wood is found on the stairway treads and second floor. The great room has an incredible Neolith onyx wall and see-through linear gas fireplace and is appointed perfectly for views of the zero edge pool and waterway. The center spine stainless steel staircase has a smoked glass railing and wood handrail. Master bath features freestanding tub and double steam shower.
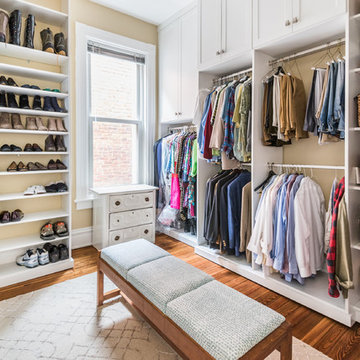
The final addition to the master suite was converting the adjoining bedroom into a walk-in closet.
Idéer för att renovera ett mellanstort vintage walk-in-closet för könsneutrala, med skåp i shakerstil, vita skåp, brunt golv och mörkt trägolv
Idéer för att renovera ett mellanstort vintage walk-in-closet för könsneutrala, med skåp i shakerstil, vita skåp, brunt golv och mörkt trägolv
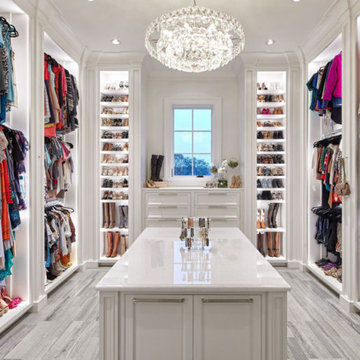
Her master closet was designed with very specific needs. It features limestone floors, side lit cabinets and electric rods. Photo by Sam Smeed
Idéer för ett klassiskt walk-in-closet, med luckor med profilerade fronter, vita skåp och grått golv
Idéer för ett klassiskt walk-in-closet, med luckor med profilerade fronter, vita skåp och grått golv
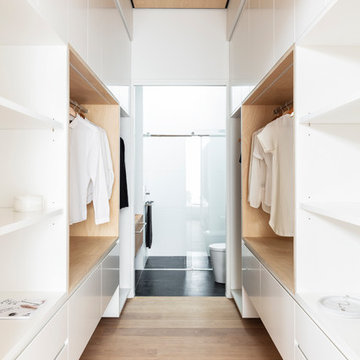
Tom Ferguson Photography
Idéer för ett modernt walk-in-closet för könsneutrala, med släta luckor, vita skåp, ljust trägolv och beiget golv
Idéer för ett modernt walk-in-closet för könsneutrala, med släta luckor, vita skåp, ljust trägolv och beiget golv
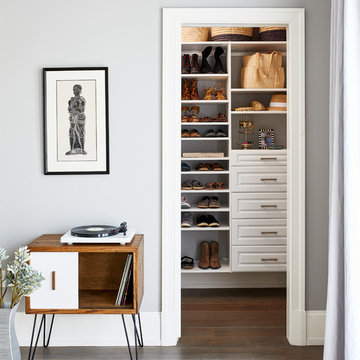
Stacy Zarin Goldberg
Inredning av ett klassiskt klädskåp, med luckor med upphöjd panel, vita skåp, mellanmörkt trägolv och brunt golv
Inredning av ett klassiskt klädskåp, med luckor med upphöjd panel, vita skåp, mellanmörkt trägolv och brunt golv
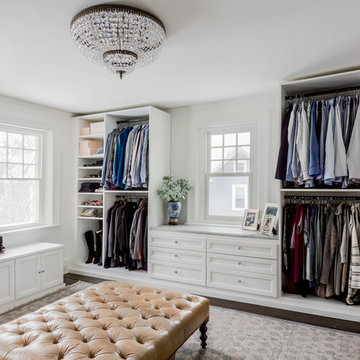
Klassisk inredning av ett walk-in-closet för kvinnor, med öppna hyllor, vita skåp, mörkt trägolv och brunt golv
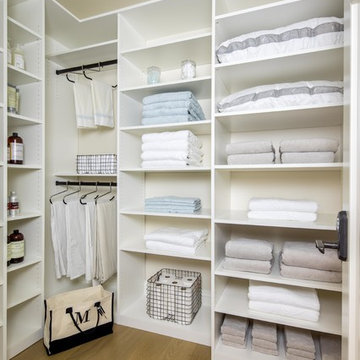
For the linen closet, the family needed space to organize and store not only sheets and towels, but toiletries and paper goods. The key to keeping a space like this organized is having adjustable shelving. As the needs of the family change, the closet continues to fit. I avoided cabinet doors for the linen closet because being able to see the items on each shelf makes it much easier to plan shopping and laundry activities. Besides, since this closet stays behind a closed door, there is no downside to having open shelves. Hanging rods provide a place for bedspreads and tablecloths to be stored without getting creased. And the white TFL gives the room an open, airy, clean feel.
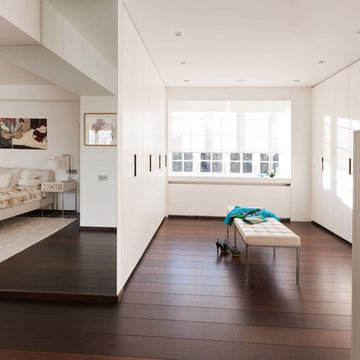
Foto på ett stort funkis walk-in-closet för könsneutrala, med släta luckor, vita skåp, mörkt trägolv och brunt golv

MPI 360
Idéer för stora vintage walk-in-closets för könsneutrala, med luckor med infälld panel, vita skåp, ljust trägolv och brunt golv
Idéer för stora vintage walk-in-closets för könsneutrala, med luckor med infälld panel, vita skåp, ljust trägolv och brunt golv
19 791 foton på garderob och förvaring, med vita skåp
9
