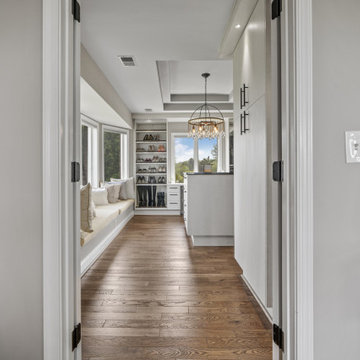293 foton på garderob och förvaring
Sortera efter:
Budget
Sortera efter:Populärt i dag
81 - 100 av 293 foton
Artikel 1 av 3
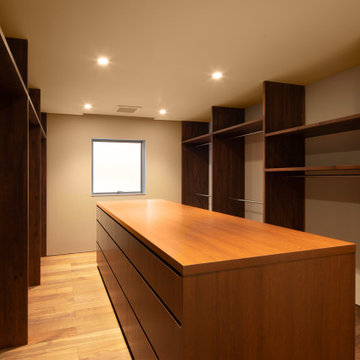
壁には掛ける物を収納し中央の引き出しの部分は
たたんで収納するもの用に作っています
Idéer för en stor modern garderob för könsneutrala, med öppna hyllor, skåp i mörkt trä, mörkt trägolv och brunt golv
Idéer för en stor modern garderob för könsneutrala, med öppna hyllor, skåp i mörkt trä, mörkt trägolv och brunt golv
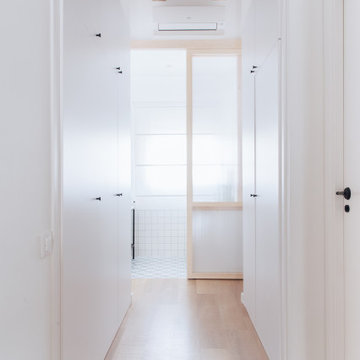
Un pasillo que nos hace las veces de vestidor y que da paso a un aseo que divide las habitaciones infantiles
Idéer för stora industriella garderober för könsneutrala, med luckor med infälld panel, vita skåp och laminatgolv
Idéer för stora industriella garderober för könsneutrala, med luckor med infälld panel, vita skåp och laminatgolv
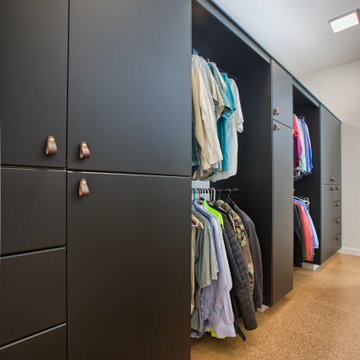
Simple, clean, modern design filled with natural light. Created for Dibros Construction client.
Inspiration för mellanstora moderna garderober, med släta luckor och korkgolv
Inspiration för mellanstora moderna garderober, med släta luckor och korkgolv
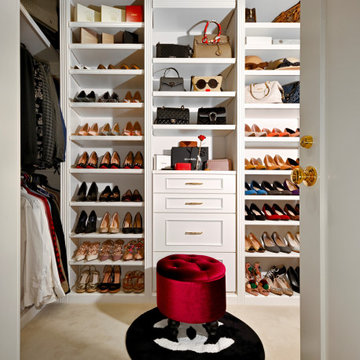
ディスプレイするクローゼットは、満ち足りた気持ちにさせてくれると奥様
Exempel på en klassisk garderob för könsneutrala, med luckor med upphöjd panel, vita skåp, heltäckningsmatta och beiget golv
Exempel på en klassisk garderob för könsneutrala, med luckor med upphöjd panel, vita skåp, heltäckningsmatta och beiget golv
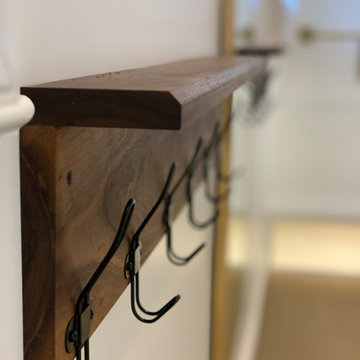
A complete remodel of a this closet, changed the functionality of this space. Compete with dresser drawers, walnut counter top, cubbies, shoe storage, and space for hang ups.
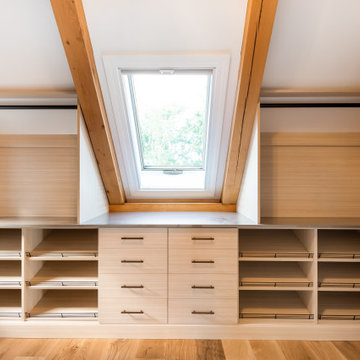
Bild på en stor garderob, med släta luckor och skåp i mellenmörkt trä
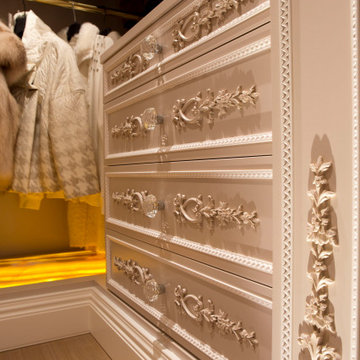
Closet in Black and White. Well appointed with everything a person could want. Hand carved drawer fronts
Inspiration för en stor funkis garderob för könsneutrala, med luckor med upphöjd panel, vita skåp, ljust trägolv och brunt golv
Inspiration för en stor funkis garderob för könsneutrala, med luckor med upphöjd panel, vita skåp, ljust trägolv och brunt golv
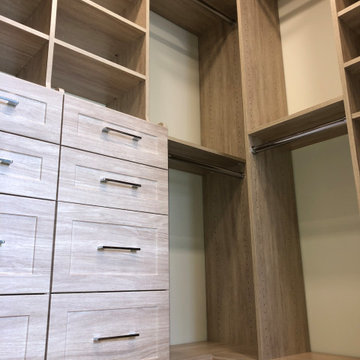
Warm traditional closet with a wow factor from the door. This design was completed with the help of a drywall specialist. We made the space a square to add 40" of organization.
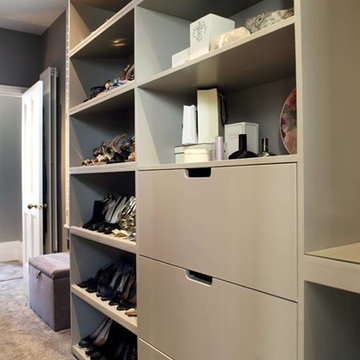
Walk in Wardrobe space adjoins the ensuite bathroom.
Walk in wardrobe
matte laquer
Fitted storage
Open shelving
Shoe storage
Bespoke
Fitted joinery
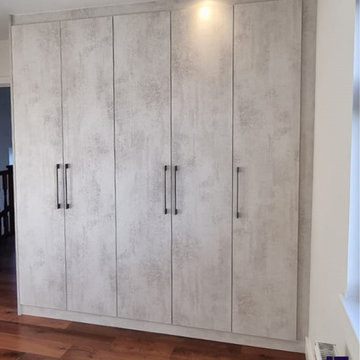
Explore how Inspired Elements transformed our client's space into fitted wooden hinged wardrobes with bespoke shelves & internal lighting.
Idéer för en liten modern garderob, med släta luckor, grå skåp och plywoodgolv
Idéer för en liten modern garderob, med släta luckor, grå skåp och plywoodgolv
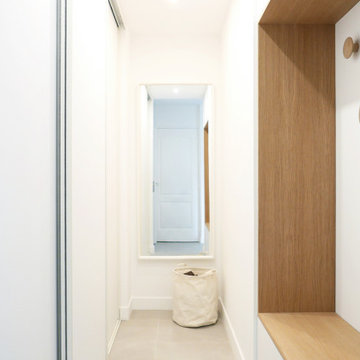
Rénovation partielle de ce grand appartement lumineux situé en bord de mer à La Ciotat. A la recherche d'un style contemporain, j'ai choisi de créer une harmonie chaleureuse et minimaliste en employant 3 matières principales : le blanc mat, le béton et le bois : résultat chic garanti !
Caractéristiques de cette décoration : Façades des meubles de cuisine bicolore en laque gris / grise et stratifié chêne. Plans de travail avec motif gris anthracite effet béton. Carrelage au sol en grand format effet béton ciré pour une touche minérale. Dans la suite parentale mélange de teintes blanc et bois pour une ambiance très sobre et lumineuse.
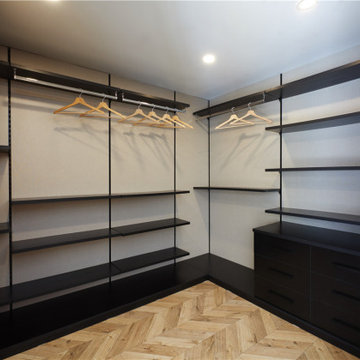
Foto på en mellanstor garderob för könsneutrala, med öppna hyllor, svarta skåp, korkgolv och flerfärgat golv
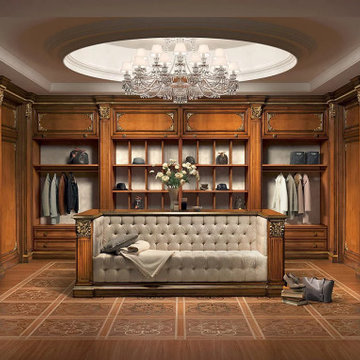
“Firenze” collection is a refined and elegant walk-in closet, which is tailored-made. Firenze is studied for who, besides style, is also looking for functionality in their furniture.
The golden decorations on the wood paneling, along with the foliage of the hand-carved removable columns, enhance the room with a refined light and elegance, emphasized also by the golden top edges which run all along the perimeter of the structure.
Alternating large spacious drawers and shelving, “Firenze” offers the possibility to keep your clothes tidy without sacrificing comfort and style. Also as far as this model is concerned, it would be possible to build a central island which can be used as a sofa with a built-in chest of drawers.
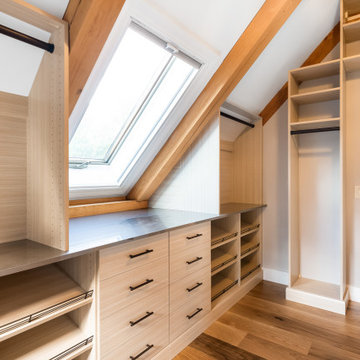
Inredning av en stor garderob, med släta luckor och skåp i mellenmörkt trä
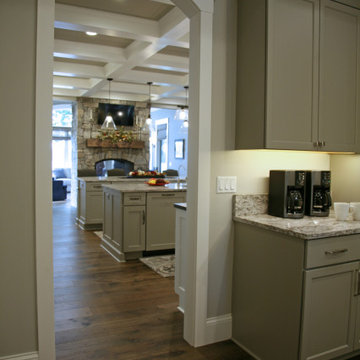
The butler kitchen/ working pantry is right around the corner from the main working kitchen. It has a second refrigerator, sink, coffee area, and lots of additional storage.
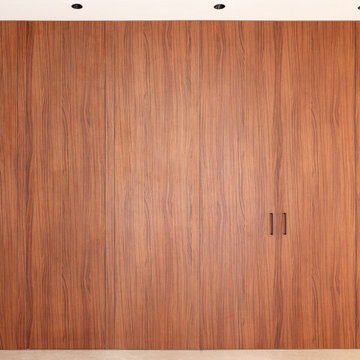
Armario de nogal con puerta a lavadero oculta.
Foto på en stor funkis garderob för könsneutrala, med släta luckor, skåp i mörkt trä, klinkergolv i porslin och beiget golv
Foto på en stor funkis garderob för könsneutrala, med släta luckor, skåp i mörkt trä, klinkergolv i porslin och beiget golv
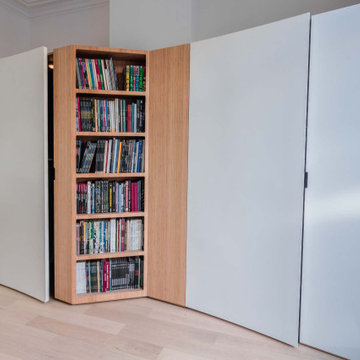
Dressings courbes et bibliothèque sur-mesure en bambou massif et acier blanc. Conçus, produits et installés par JOA.
Inspiration för en mycket stor funkis garderob för könsneutrala, med luckor med profilerade fronter, vita skåp, ljust trägolv och beiget golv
Inspiration för en mycket stor funkis garderob för könsneutrala, med luckor med profilerade fronter, vita skåp, ljust trägolv och beiget golv
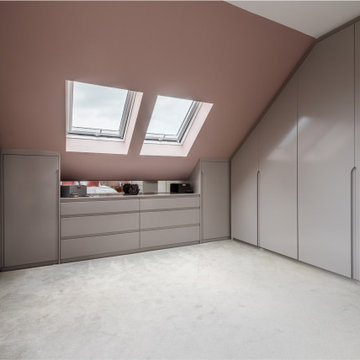
Check out this beautiful wardrobe project we just completed for our lovely returning client!
We have worked tirelessly to transform that awkward space under the sloped ceiling into a stunning, functional masterpiece. By collabortating with the client we've maximized every inch of that challenging area, creating a tailored wardrobe that seamlessly integrates with the unique architectural features of their home.
Don't miss out on the opportunity to enhance your living space. Contact us today and let us bring our expertise to your home, creating a customized solution that meets your unique needs and elevates your lifestyle. Let's make your home shine with smart spaces and bespoke designs!Contact us if you feel like your home would benefit from a one of a kind, signature furniture piece.
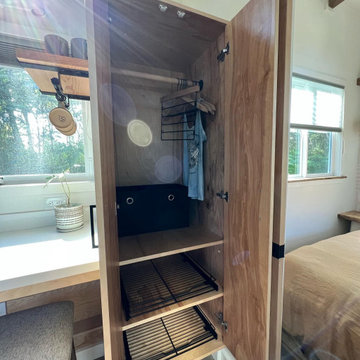
This Paradise Model ATU is extra tall and grand! As you would in you have a couch for lounging, a 6 drawer dresser for clothing, and a seating area and closet that mirrors the kitchen. Quartz countertops waterfall over the side of the cabinets encasing them in stone. The custom kitchen cabinetry is sealed in a clear coat keeping the wood tone light. Black hardware accents with contrast to the light wood. A main-floor bedroom- no crawling in and out of bed. The wallpaper was an owner request; what do you think of their choice?
The bathroom has natural edge Hawaiian mango wood slabs spanning the length of the bump-out: the vanity countertop and the shelf beneath. The entire bump-out-side wall is tiled floor to ceiling with a diamond print pattern. The shower follows the high contrast trend with one white wall and one black wall in matching square pearl finish. The warmth of the terra cotta floor adds earthy warmth that gives life to the wood. 3 wall lights hang down illuminating the vanity, though durning the day, you likely wont need it with the natural light shining in from two perfect angled long windows.
This Paradise model was way customized. The biggest alterations were to remove the loft altogether and have one consistent roofline throughout. We were able to make the kitchen windows a bit taller because there was no loft we had to stay below over the kitchen. This ATU was perfect for an extra tall person. After editing out a loft, we had these big interior walls to work with and although we always have the high-up octagon windows on the interior walls to keep thing light and the flow coming through, we took it a step (or should I say foot) further and made the french pocket doors extra tall. This also made the shower wall tile and shower head extra tall. We added another ceiling fan above the kitchen and when all of those awning windows are opened up, all the hot air goes right up and out.
293 foton på garderob och förvaring
5
