1 570 foton på garderob och förvaring
Sortera efter:
Budget
Sortera efter:Populärt i dag
181 - 200 av 1 570 foton
Artikel 1 av 3

The dressing had to be spacious and, of course, with plenty of storage. Since we dressed all wardrobes in the house, we chose to dress this dressing room as well.
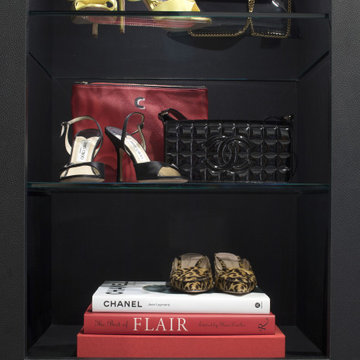
Your closet is your personal store - make it feel like it!
Inspiration för små klassiska walk-in-closets för kvinnor, med luckor med glaspanel, svarta skåp, heltäckningsmatta och grått golv
Inspiration för små klassiska walk-in-closets för kvinnor, med luckor med glaspanel, svarta skåp, heltäckningsmatta och grått golv
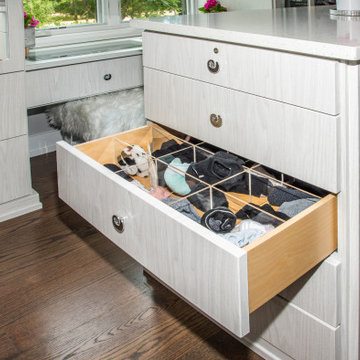
Close-up of the left side of the closet island with one drawer open to reveal lingerie storage.
Foto på ett mellanstort vintage walk-in-closet för kvinnor, med släta luckor, skåp i ljust trä, mellanmörkt trägolv och brunt golv
Foto på ett mellanstort vintage walk-in-closet för kvinnor, med släta luckor, skåp i ljust trä, mellanmörkt trägolv och brunt golv
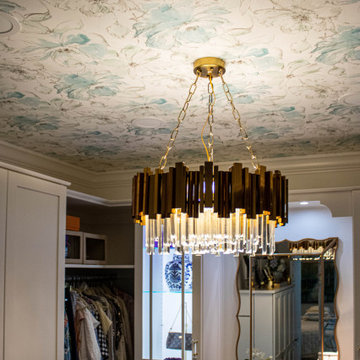
Custom built cabinetry was installed in this closet. Finished in White Alabaster paint. Includes two pull down closet rods, two pant pullouts, six oval closet rods, two valet rods, one scarf rack pullout, one belt rack pull out, one standard jewelry tray. Accessories are finished in Chrome. The countertop is MSI Quartz - Calacatta Bali
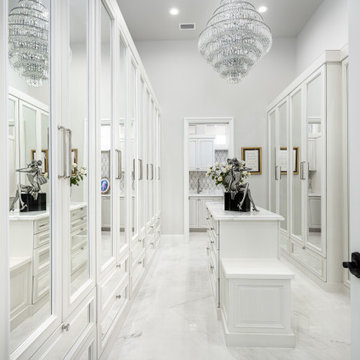
We love this master closet's sparkling chandeliers and marble floor.
Inspiration för mycket stora moderna walk-in-closets för kvinnor, med luckor med glaspanel, vita skåp, marmorgolv och vitt golv
Inspiration för mycket stora moderna walk-in-closets för kvinnor, med luckor med glaspanel, vita skåp, marmorgolv och vitt golv
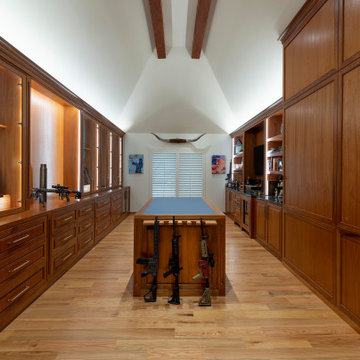
This is a hunting enthusiast's dream! This gunroom is made of African Mahogany with built-in floor-to-ceiling and a two-sided island for extra storage. Custom-made gun racks provide great vertical storage for rifles. Leather lines the back of several boxes.
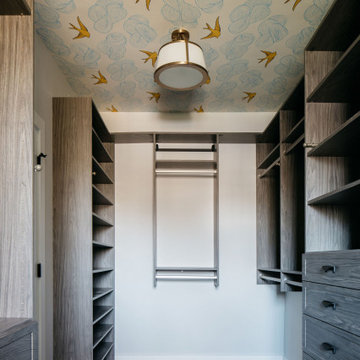
There’s one trend the design world can’t get enough of in 2023: wallpaper!
Designers & homeowners alike aren’t shying away from bold patterns & colors this year.
Which wallpaper is your favorite? Comment a ? for the laundry room & a ? for the closet!
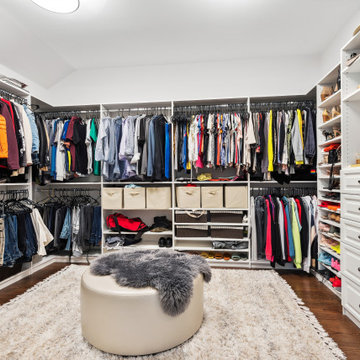
Brand new custom home build. Custom cabinets, quartz counters, hardwood floors throughout, custom lighting throughout. Butlers pantry, wet bar, 2nd floor laundry, fireplace, fully finished basement with game room, guest room and workout room. Custom landscape and hardscape.
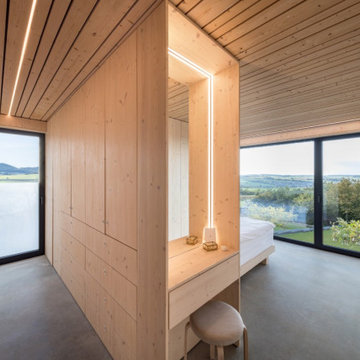
Inspiration för mellanstora moderna walk-in-closets, med släta luckor, skåp i ljust trä, betonggolv och grått golv
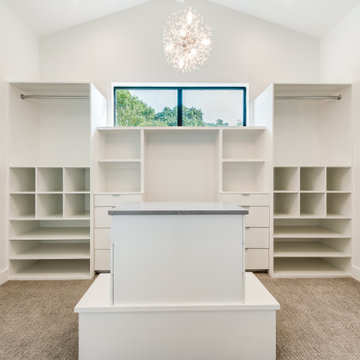
Inspiration för ett stort funkis walk-in-closet för könsneutrala, med släta luckor, vita skåp, heltäckningsmatta och grått golv
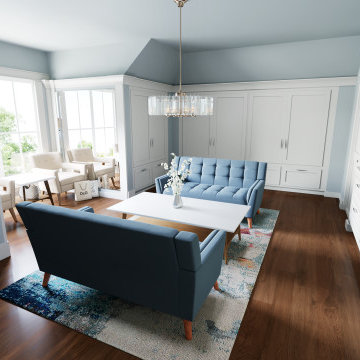
To help allow the sunlight to enter and illuminate the space, we added full length mirrors to either side of central dormer windows. They are just to either side of the white chairs. There are pull out drawers are the center cabinets, off to the right. Here we added a few subtle wood elements; similar to those used in the great room. The back wall of the center built in cabinets has a mosaic tile backsplash and nickel gap siding on the side walls.
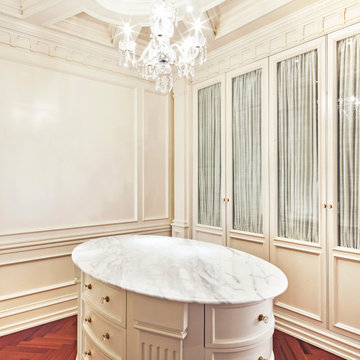
This white interior frames beautifully the expansive views of midtown Manhattan, and blends seamlessly the closet, master bedroom and sitting areas into one space highlighted by a coffered ceiling and the mahogany wood in the bed and night tables.
For more projects visit our website wlkitchenandhome.com
.
.
.
.
#mastersuite #luxurydesign #luxurycloset #whitecloset #closetideas #classicloset #classiccabinets #customfurniture #luxuryfurniture #mansioncloset #manhattaninteriordesign #manhattandesigner #bedroom #masterbedroom #luxurybedroom #luxuryhomes #bedroomdesign #whitebedroom #panelling #panelledwalls #milwork #classicbed #traditionalbed #sophisticateddesign #woodworker #luxurywoodworker #cofferedceiling #ceilingideas #livingroom #اتاق_مستر
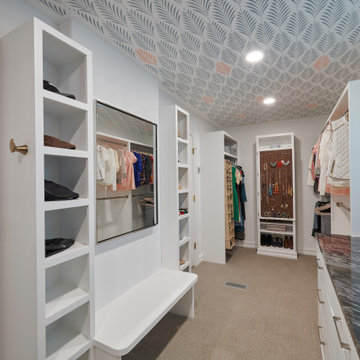
Inspiration för klassiska walk-in-closets, med släta luckor, vita skåp, heltäckningsmatta och beiget golv
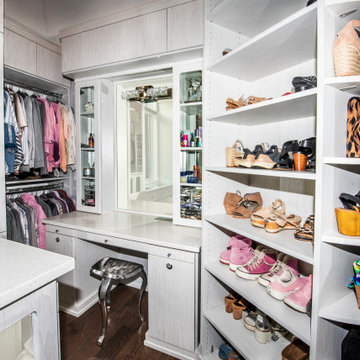
The built-in vanity table provides a place to fix your hair and put on makeup. A rotating shelving system next to the vanity table holds 200 pairs of shoes.
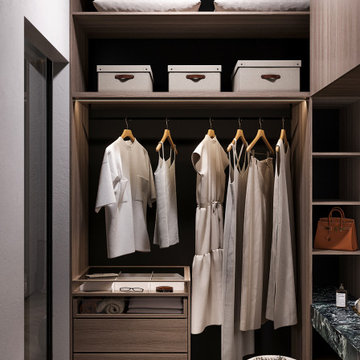
Modern inredning av ett litet omklädningsrum för könsneutrala, med öppna hyllor, skåp i mellenmörkt trä, vinylgolv och beiget golv
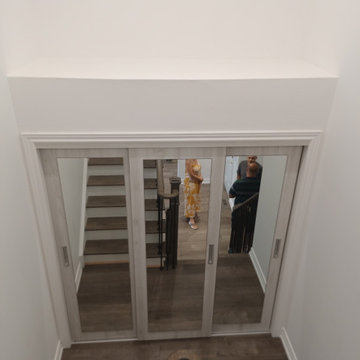
Mid Floor Closet
Idéer för att renovera en liten funkis garderob för könsneutrala, med luckor med glaspanel, vita skåp och brunt golv
Idéer för att renovera en liten funkis garderob för könsneutrala, med luckor med glaspanel, vita skåp och brunt golv
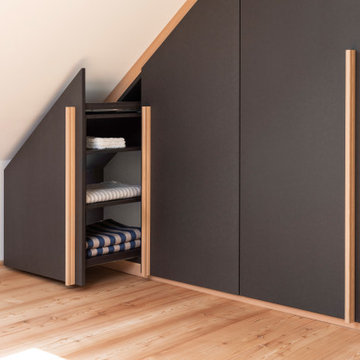
Im Zuge einer Generalrenovierung eines Dachgeschosses in einem Mehrfamilienwohnhaus aus der Jahrhundertwende, wurden die Innenräume neu strukturiert und gestaltet.
Im Ankleidezimmer wurde ein bewusster Kontrast zu den sehr hellen und freundlichen Räumen gewählt. Der Kleiderschrank ist komplett in schwarzem MDF hergestellt, die Oberfläche wurde mit einem naturmatten Lack spezialbehandelt, dadurch wirkt das MDF nahezu wie unbehandelt. Ein Akzent zur schwarzen Schrankfront setzen die gewählten Details der Passblenden und Griffleisten, die gleich zum Boden in einheimischer Lärche ausgebildet wurden.
Hier ein besonders nützliches Detail um die Zugänglichkeit im Kniestock optimal zu gewährleisten. Ein vollausziehbares Schrankelement, welches die seitliche Bedienung ermöglicht und dadurch ein "mühsames unter die Schräge, in die Ecke kriechen" hinfällig macht! :-)

This primary closet was designed for a couple to share. The hanging space and cubbies are allocated based on need. The center island includes a fold-out ironing board from Hafele concealed behind a drop down drawer front. An outlet on the end of the island provides a convenient place to plug in the iron as well as charge a cellphone.
Additional storage in the island is for knee high boots and purses.
Photo by A Kitchen That Works LLC
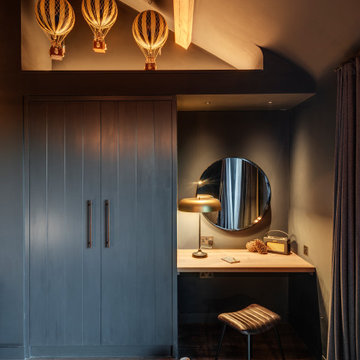
Bild på ett funkis omklädningsrum, med släta luckor, grå skåp, mörkt trägolv och brunt golv
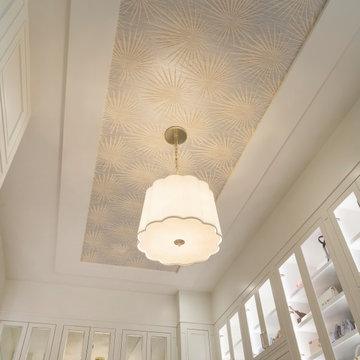
This large master closet features glass-inset doors, mirrored doors, two sided island and display case for our client's handbag collection.
Klassisk inredning av ett stort walk-in-closet för könsneutrala, med skåp i shakerstil, vita skåp, heltäckningsmatta och beiget golv
Klassisk inredning av ett stort walk-in-closet för könsneutrala, med skåp i shakerstil, vita skåp, heltäckningsmatta och beiget golv
1 570 foton på garderob och förvaring
10