910 foton på garderob och förvaring
Sortera efter:
Budget
Sortera efter:Populärt i dag
141 - 160 av 910 foton
Artikel 1 av 3
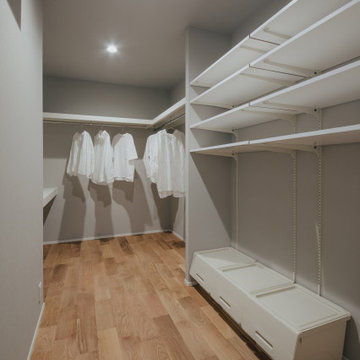
大容量の収納が出来る、5帖のファミリークローゼットを設けることで、各部屋の収納スペースを無くし、部屋全体を広々と使える間取りに。
Foto på en funkis garderob, med mellanmörkt trägolv och beiget golv
Foto på en funkis garderob, med mellanmörkt trägolv och beiget golv
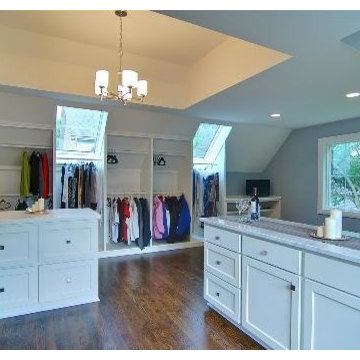
Expansive Master Closet with multiple storage peninsulas. Skylights in the vaulted ceiling create natural light tunnels into the space.
Idéer för att renovera ett stort vintage walk-in-closet för könsneutrala, med luckor med infälld panel, vita skåp, mellanmörkt trägolv och brunt golv
Idéer för att renovera ett stort vintage walk-in-closet för könsneutrala, med luckor med infälld panel, vita skåp, mellanmörkt trägolv och brunt golv
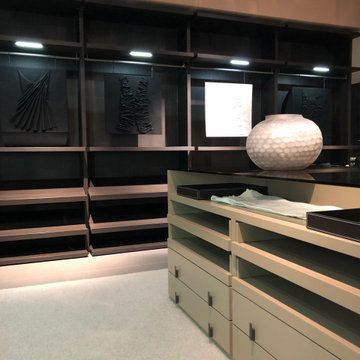
Chelsea light style is a beautiful and very luxury-looking dressing room option. As long as you are keen on having your wardrobe to be open, this style will fit in most spaces in large and small. it can be made with a combination of hanging, shelving, drawers, and pull-out trays. All balanced and tailored to your needs. The price starts with £850+VAT per linear meter and goes up to £1650+Vat p/m depending on what accessories and configuration you will choose to go with.
For more details, minimum order volume or price estimate, please call us on tel:02039066980, or email us to: sales@smartfitwardrobe.co.uk, quoting this style.
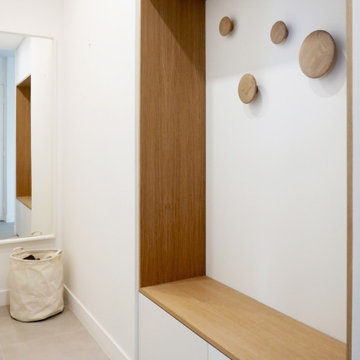
Rénovation partielle de ce grand appartement lumineux situé en bord de mer à La Ciotat. A la recherche d'un style contemporain, j'ai choisi de créer une harmonie chaleureuse et minimaliste en employant 3 matières principales : le blanc mat, le béton et le bois : résultat chic garanti !
Caractéristiques de cette décoration : Façades des meubles de cuisine bicolore en laque gris / grise et stratifié chêne. Plans de travail avec motif gris anthracite effet béton. Carrelage au sol en grand format effet béton ciré pour une touche minérale. Dans la suite parentale mélange de teintes blanc et bois pour une ambiance très sobre et lumineuse.
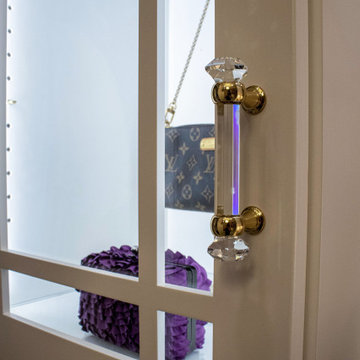
Custom built cabinetry was installed in this closet. Finished in White Alabaster paint. Includes two pull down closet rods, two pant pullouts, six oval closet rods, two valet rods, one scarf rack pullout, one belt rack pull out, one standard jewelry tray. Accessories are finished in Chrome. The countertop is MSI Quartz - Calacatta Bali
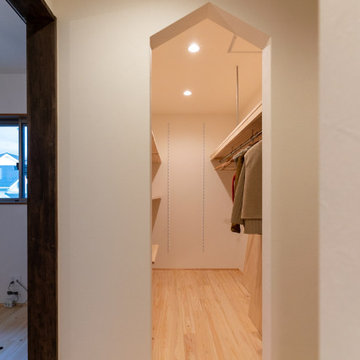
Modern inredning av ett walk-in-closet för könsneutrala, med mörkt trägolv och brunt golv
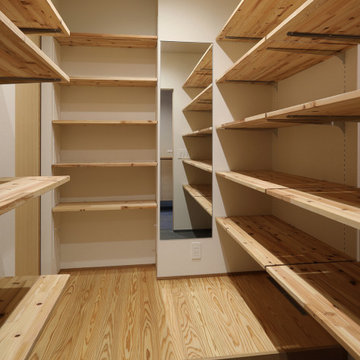
四季の舎 -薪ストーブと自然の庭-|Studio tanpopo-gumi
|撮影|野口 兼史
何気ない日々の日常の中に、四季折々の風景を感じながら家族の時間をゆったりと愉しむ住まい。
Idéer för ett mellanstort asiatiskt walk-in-closet för könsneutrala, med målat trägolv och beiget golv
Idéer för ett mellanstort asiatiskt walk-in-closet för könsneutrala, med målat trägolv och beiget golv
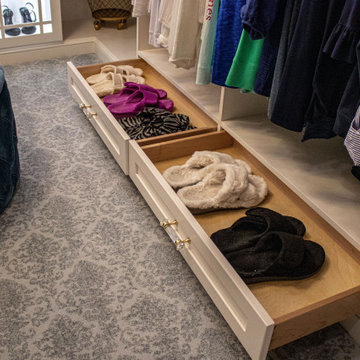
Custom built cabinetry was installed in this closet. Finished in White Alabaster paint. Includes two pull down closet rods, two pant pullouts, six oval closet rods, two valet rods, one scarf rack pullout, one belt rack pull out, one standard jewelry tray. Accessories are finished in Chrome. The countertop is MSI Quartz - Calacatta Bali
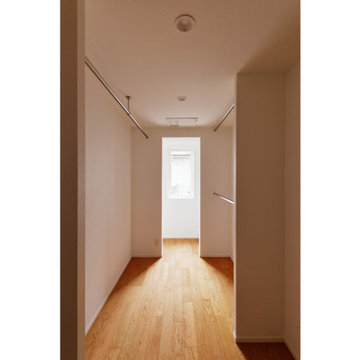
4帖の広々としたウォークインクローゼット。
バルコニーからも近く、洗濯物を干してからしまう迄の導線に便利です。
Foto på ett funkis walk-in-closet, med plywoodgolv
Foto på ett funkis walk-in-closet, med plywoodgolv
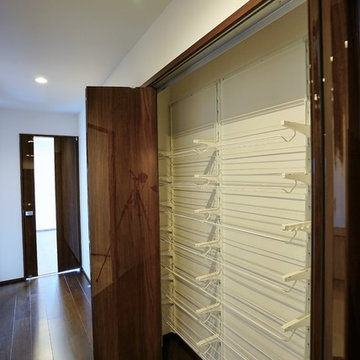
フローリングと建具の色を統一。廊下には大容量のシュークローク。
Exempel på ett stort walk-in-closet för könsneutrala, med plywoodgolv och brunt golv
Exempel på ett stort walk-in-closet för könsneutrala, med plywoodgolv och brunt golv
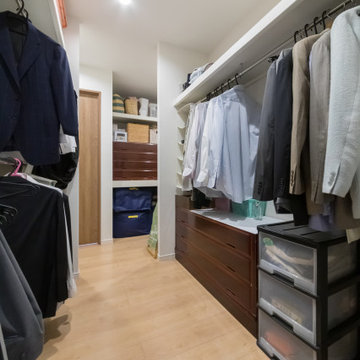
Inspiration för ett mellanstort funkis walk-in-closet för könsneutrala, med öppna hyllor, plywoodgolv och beiget golv
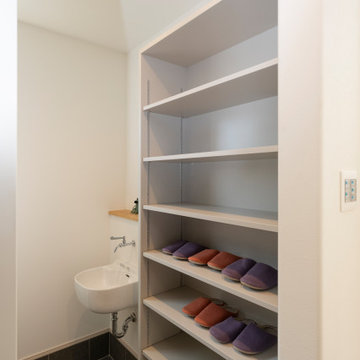
シューズクロークと多目的シンク
Foto på ett litet funkis walk-in-closet för könsneutrala, med öppna hyllor, grå skåp, klinkergolv i keramik och grått golv
Foto på ett litet funkis walk-in-closet för könsneutrala, med öppna hyllor, grå skåp, klinkergolv i keramik och grått golv
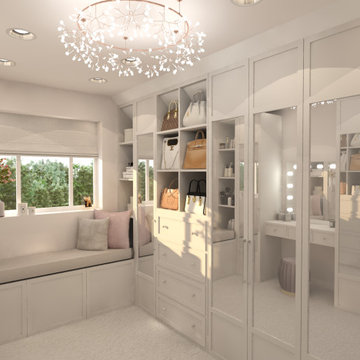
Idéer för ett litet modernt omklädningsrum för kvinnor, med släta luckor, vita skåp, heltäckningsmatta och vitt golv
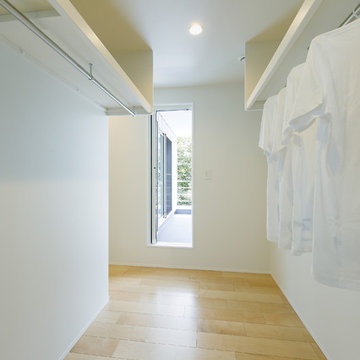
広々空間のウォークインクローゼット。
奥にあるバルコニーから洗濯物を一直線に取り込める快適間取り。
Exempel på ett litet skandinaviskt walk-in-closet för könsneutrala, med öppna hyllor, vita skåp, ljust trägolv och brunt golv
Exempel på ett litet skandinaviskt walk-in-closet för könsneutrala, med öppna hyllor, vita skåp, ljust trägolv och brunt golv
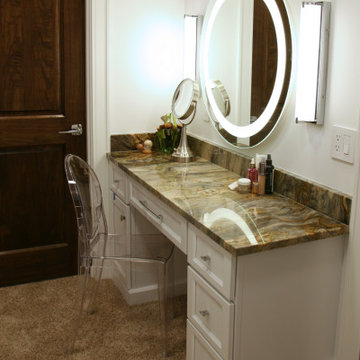
Fusion granite and fully lit zones for clothing make this walk in closet a dream!
Idéer för mycket stora funkis omklädningsrum för könsneutrala, med släta luckor, vita skåp, heltäckningsmatta och beiget golv
Idéer för mycket stora funkis omklädningsrum för könsneutrala, med släta luckor, vita skåp, heltäckningsmatta och beiget golv
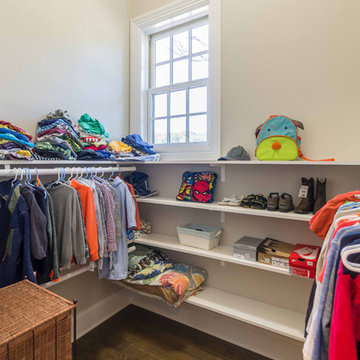
This 6,000sf luxurious custom new construction 5-bedroom, 4-bath home combines elements of open-concept design with traditional, formal spaces, as well. Tall windows, large openings to the back yard, and clear views from room to room are abundant throughout. The 2-story entry boasts a gently curving stair, and a full view through openings to the glass-clad family room. The back stair is continuous from the basement to the finished 3rd floor / attic recreation room.
The interior is finished with the finest materials and detailing, with crown molding, coffered, tray and barrel vault ceilings, chair rail, arched openings, rounded corners, built-in niches and coves, wide halls, and 12' first floor ceilings with 10' second floor ceilings.
It sits at the end of a cul-de-sac in a wooded neighborhood, surrounded by old growth trees. The homeowners, who hail from Texas, believe that bigger is better, and this house was built to match their dreams. The brick - with stone and cast concrete accent elements - runs the full 3-stories of the home, on all sides. A paver driveway and covered patio are included, along with paver retaining wall carved into the hill, creating a secluded back yard play space for their young children.
Project photography by Kmieick Imagery.
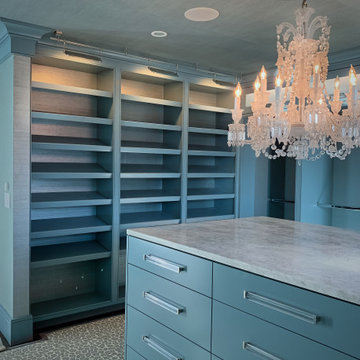
Color used Benjamin Moore's Polaris Blue 1649 Advance Paint Satin Finish
Idéer för att renovera ett mellanstort walk-in-closet, med släta luckor, blå skåp och heltäckningsmatta
Idéer för att renovera ett mellanstort walk-in-closet, med släta luckor, blå skåp och heltäckningsmatta
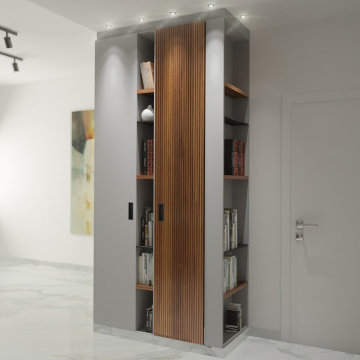
Progetto di un armadio appendiabiti per l’ingresso. Il fianco destro è rifinito da una libreria a giorno. Realizzato in legno laccato grigio ed essenza di noce. Negli elementi a giorno i ripiani sono in legno e in lamine di ferro intervallati fra loro.
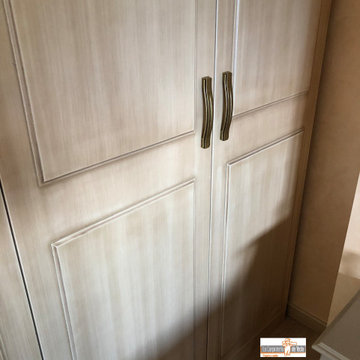
Armario Puertas Abatilles rustico y Patinado
Bild på en mellanstor funkis garderob för könsneutrala, med luckor med profilerade fronter, skåp i mellenmörkt trä, klinkergolv i keramik och beiget golv
Bild på en mellanstor funkis garderob för könsneutrala, med luckor med profilerade fronter, skåp i mellenmörkt trä, klinkergolv i keramik och beiget golv
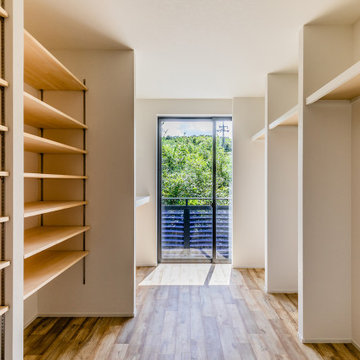
ウォークインクローゼットといえば、歩いて入れる便利な収納スペース。使いやすい&散らからないスペースを保つためには、収納力だけでなくインテリア性も大事。オシャレなご夫婦だからこそ美しく整えられるWICの魅せ方がこれから楽しみです。
Idéer för att renovera ett funkis walk-in-closet för könsneutrala, med öppna hyllor och brunt golv
Idéer för att renovera ett funkis walk-in-closet för könsneutrala, med öppna hyllor och brunt golv
910 foton på garderob och förvaring
8