1 024 foton på garderob och förvaring
Sortera efter:
Budget
Sortera efter:Populärt i dag
221 - 240 av 1 024 foton
Artikel 1 av 3
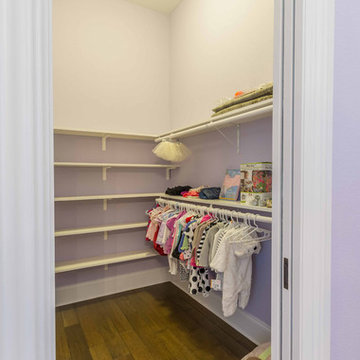
This 6,000sf luxurious custom new construction 5-bedroom, 4-bath home combines elements of open-concept design with traditional, formal spaces, as well. Tall windows, large openings to the back yard, and clear views from room to room are abundant throughout. The 2-story entry boasts a gently curving stair, and a full view through openings to the glass-clad family room. The back stair is continuous from the basement to the finished 3rd floor / attic recreation room.
The interior is finished with the finest materials and detailing, with crown molding, coffered, tray and barrel vault ceilings, chair rail, arched openings, rounded corners, built-in niches and coves, wide halls, and 12' first floor ceilings with 10' second floor ceilings.
It sits at the end of a cul-de-sac in a wooded neighborhood, surrounded by old growth trees. The homeowners, who hail from Texas, believe that bigger is better, and this house was built to match their dreams. The brick - with stone and cast concrete accent elements - runs the full 3-stories of the home, on all sides. A paver driveway and covered patio are included, along with paver retaining wall carved into the hill, creating a secluded back yard play space for their young children.
Project photography by Kmieick Imagery.
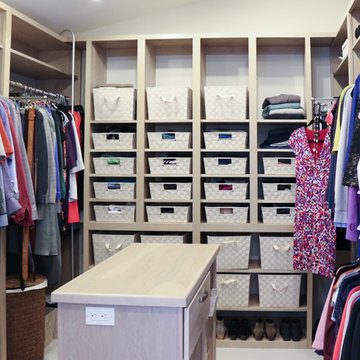
This primary closet was designed for a couple to share. The hanging space and cubbies are allocated based on need. The center island includes a fold-out ironing board from Hafele concealed behind a drop down drawer front. An outlet on the end of the island provides a convenient place to plug in the iron as well as charge a cellphone.
Additional storage in the island is for knee high boots and purses.
Photo by A Kitchen That Works LLC
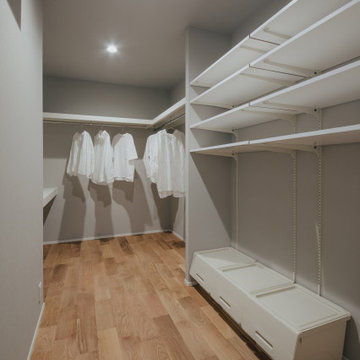
大容量の収納が出来る、5帖のファミリークローゼットを設けることで、各部屋の収納スペースを無くし、部屋全体を広々と使える間取りに。
Foto på en funkis garderob, med mellanmörkt trägolv och beiget golv
Foto på en funkis garderob, med mellanmörkt trägolv och beiget golv
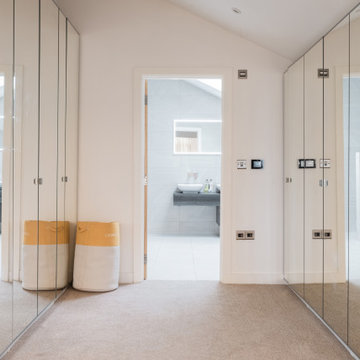
Modern inredning av en mycket stor garderob för könsneutrala, med luckor med glaspanel, heltäckningsmatta och beiget golv
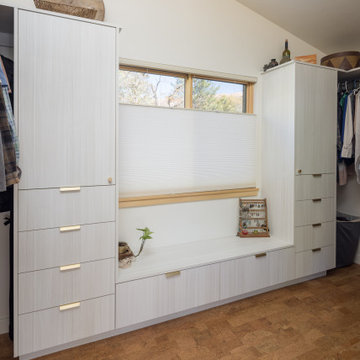
Inredning av ett mellanstort walk-in-closet för könsneutrala, med släta luckor, skåp i ljust trä och korkgolv
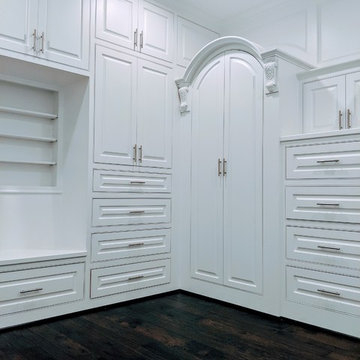
Idéer för stora funkis walk-in-closets för könsneutrala, med luckor med upphöjd panel, vita skåp, mörkt trägolv och brunt golv
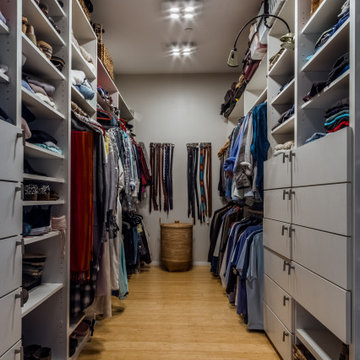
As with most properties in coastal San Diego this parcel of land was expensive and this client wanted to maximize their return on investment. We did this by filling every little corner of the allowable building area (width, depth, AND height).
We designed a new two-story home that includes three bedrooms, three bathrooms, one office/ bedroom, an open concept kitchen/ dining/ living area, and my favorite part, a huge outdoor covered deck.
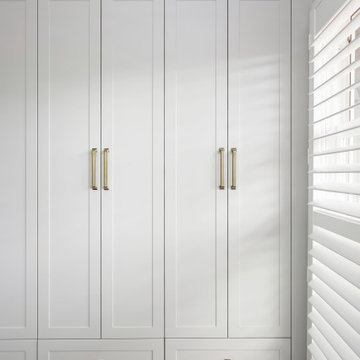
Hamptons style whole house project in Northwood.
Inredning av ett stort klädskåp för könsneutrala, med skåp i shakerstil, vita skåp, mörkt trägolv och brunt golv
Inredning av ett stort klädskåp för könsneutrala, med skåp i shakerstil, vita skåp, mörkt trägolv och brunt golv
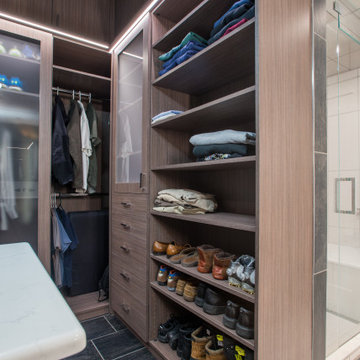
A modern and masculine walk-in closet in a downtown loft. The space became a combination of bathroom, closet, and laundry. The combination of wood tones, clean lines, and lighting creates a warm modern vibe.
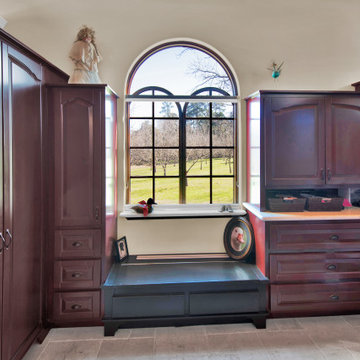
Inspiration för ett stort vintage walk-in-closet för könsneutrala, med luckor med upphöjd panel, skåp i mörkt trä, klinkergolv i keramik och grått golv
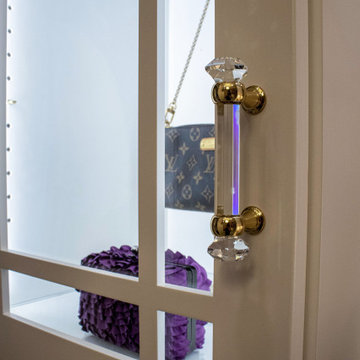
Custom built cabinetry was installed in this closet. Finished in White Alabaster paint. Includes two pull down closet rods, two pant pullouts, six oval closet rods, two valet rods, one scarf rack pullout, one belt rack pull out, one standard jewelry tray. Accessories are finished in Chrome. The countertop is MSI Quartz - Calacatta Bali
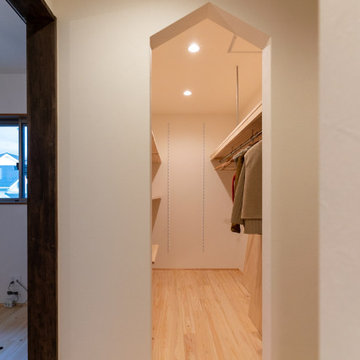
Modern inredning av ett walk-in-closet för könsneutrala, med mörkt trägolv och brunt golv
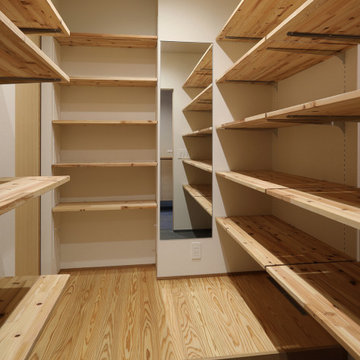
四季の舎 -薪ストーブと自然の庭-|Studio tanpopo-gumi
|撮影|野口 兼史
何気ない日々の日常の中に、四季折々の風景を感じながら家族の時間をゆったりと愉しむ住まい。
Idéer för ett mellanstort asiatiskt walk-in-closet för könsneutrala, med målat trägolv och beiget golv
Idéer för ett mellanstort asiatiskt walk-in-closet för könsneutrala, med målat trägolv och beiget golv
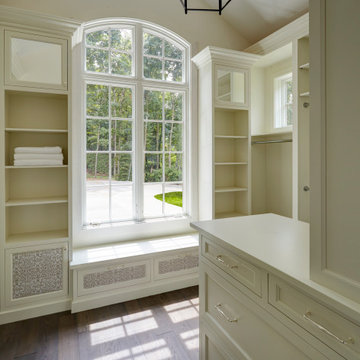
Foto på ett stort vintage walk-in-closet för könsneutrala, med skåp i shakerstil, vita skåp, mörkt trägolv och brunt golv
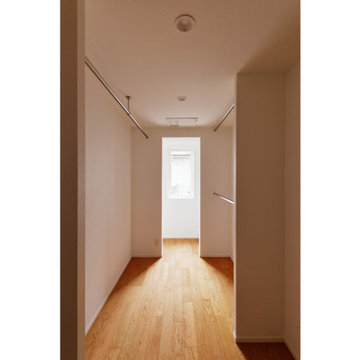
4帖の広々としたウォークインクローゼット。
バルコニーからも近く、洗濯物を干してからしまう迄の導線に便利です。
Foto på ett funkis walk-in-closet, med plywoodgolv
Foto på ett funkis walk-in-closet, med plywoodgolv
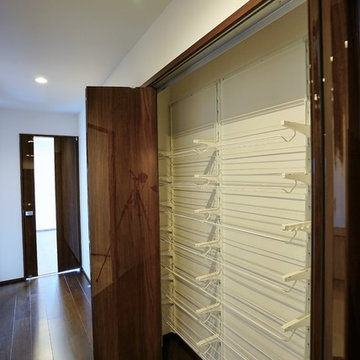
フローリングと建具の色を統一。廊下には大容量のシュークローク。
Exempel på ett stort walk-in-closet för könsneutrala, med plywoodgolv och brunt golv
Exempel på ett stort walk-in-closet för könsneutrala, med plywoodgolv och brunt golv
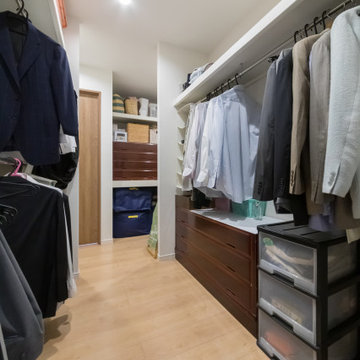
Inspiration för ett mellanstort funkis walk-in-closet för könsneutrala, med öppna hyllor, plywoodgolv och beiget golv
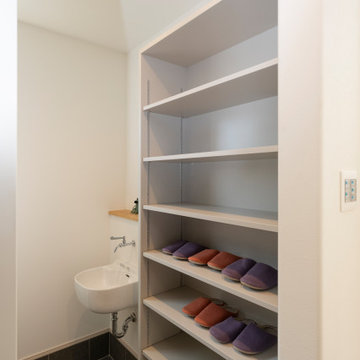
シューズクロークと多目的シンク
Foto på ett litet funkis walk-in-closet för könsneutrala, med öppna hyllor, grå skåp, klinkergolv i keramik och grått golv
Foto på ett litet funkis walk-in-closet för könsneutrala, med öppna hyllor, grå skåp, klinkergolv i keramik och grått golv

FineCraft Contractors, Inc.
Gardner Architects, LLC
Inredning av ett retro mellanstort omklädningsrum, med släta luckor, bruna skåp, bambugolv och brunt golv
Inredning av ett retro mellanstort omklädningsrum, med släta luckor, bruna skåp, bambugolv och brunt golv
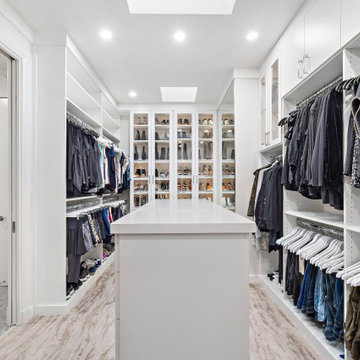
A well-lit elegant closet anyone? With a silky-smooth white finish, you'll love waking up to this every morning and walking past satin nickel pulls, adjustable glass shelving and a beautifully placed seating area right in front of an amazing display of heels, boots and shoe selection where you can comfortably sit and decide what you want to wear. Contact us today for a free consultation: https://bit.ly/3KYNtaY
1 024 foton på garderob och förvaring
12