195 foton på garderob och förvaring
Sortera efter:
Budget
Sortera efter:Populärt i dag
41 - 60 av 195 foton
Artikel 1 av 3
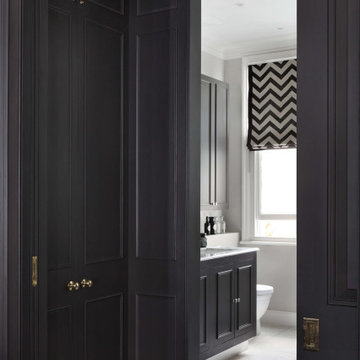
I wanted to show the architectural plans plus extra Before and After pics of our walk-in wardrobe design for the master bedroom en-suite at our project in Shepherd’s Bush, West London. It just shows what you can do with a clever use of space.
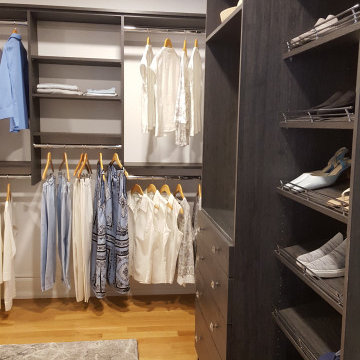
Dark woodgrain cabinetry doesn't necessarily result in a dark closet. Lots of reflection from a white ceiling and mirror makes this spacious closet feel elegant even thought the components are simple.
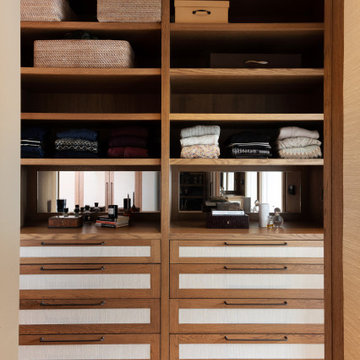
Having worked with this lovely family on their country home, we have spent the last few years refurbishing parts of their London home.
The oak and boucle paper panelled dressing room with mirror backed shelving designed, manufactured and installed by the fabulous Koldo&Co.
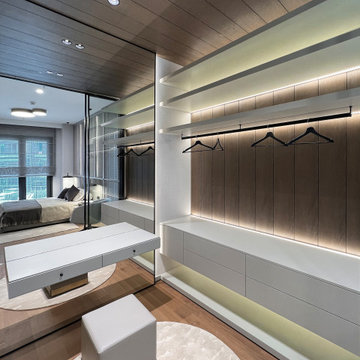
Inspiration för ett mellanstort funkis walk-in-closet för könsneutrala, med öppna hyllor, grå skåp, mellanmörkt trägolv och brunt golv
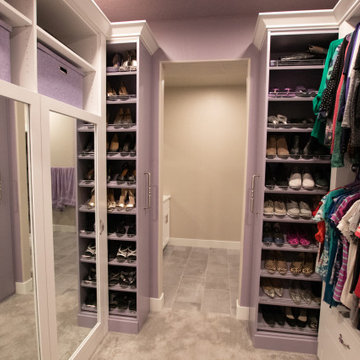
Much needed storage options for this medium sized walk-in master closet.
Custom pull-out shoe storage to maximize space.
Bild på ett stort funkis walk-in-closet för kvinnor, med släta luckor, vita skåp, heltäckningsmatta och lila golv
Bild på ett stort funkis walk-in-closet för kvinnor, med släta luckor, vita skåp, heltäckningsmatta och lila golv
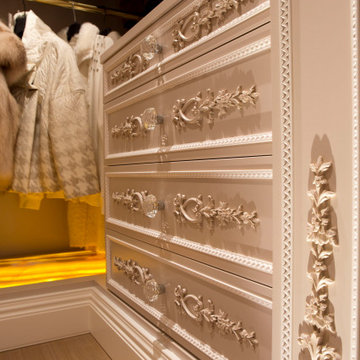
Closet in Black and White. Well appointed with everything a person could want. Hand carved drawer fronts
Inspiration för en stor funkis garderob för könsneutrala, med luckor med upphöjd panel, vita skåp, ljust trägolv och brunt golv
Inspiration för en stor funkis garderob för könsneutrala, med luckor med upphöjd panel, vita skåp, ljust trägolv och brunt golv
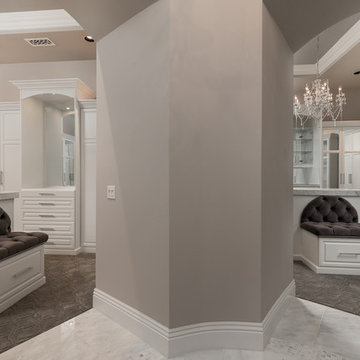
His and hers walk-in closets feature white cabinets with tons of built-in storage and custom chandeliers.
Bild på ett mycket stort medelhavsstil walk-in-closet för könsneutrala, med luckor med glaspanel, vita skåp, heltäckningsmatta och grått golv
Bild på ett mycket stort medelhavsstil walk-in-closet för könsneutrala, med luckor med glaspanel, vita skåp, heltäckningsmatta och grått golv
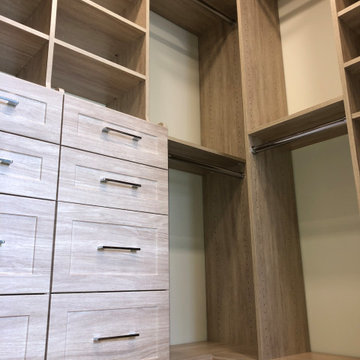
Warm traditional closet with a wow factor from the door. This design was completed with the help of a drywall specialist. We made the space a square to add 40" of organization.
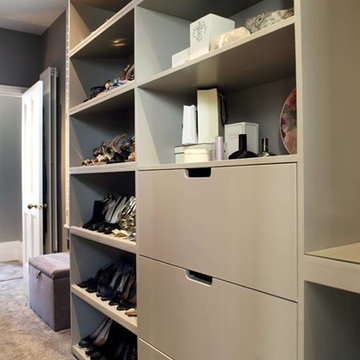
Walk in Wardrobe space adjoins the ensuite bathroom.
Walk in wardrobe
matte laquer
Fitted storage
Open shelving
Shoe storage
Bespoke
Fitted joinery
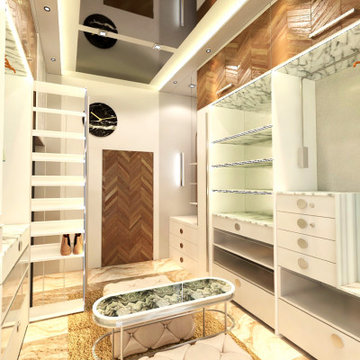
Idéer för mellanstora funkis walk-in-closets för könsneutrala, med släta luckor, vita skåp, marmorgolv och beiget golv
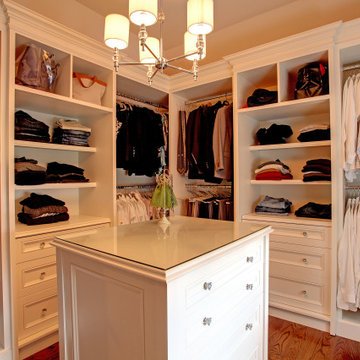
Inspiration för mellanstora walk-in-closets för könsneutrala, med luckor med infälld panel, vita skåp, mellanmörkt trägolv och brunt golv
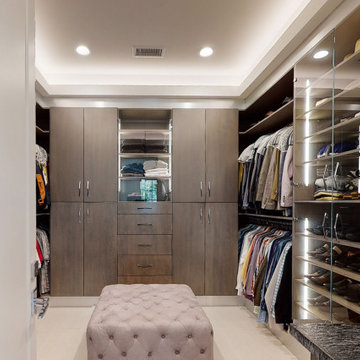
Custom maple closet with gray stain. Real solid wood door and drawer fronts. Glass cabinets with frameless glass and vertical LED lighting
Inredning av ett modernt stort walk-in-closet för män, med släta luckor, grå skåp, klinkergolv i porslin och beiget golv
Inredning av ett modernt stort walk-in-closet för män, med släta luckor, grå skåp, klinkergolv i porslin och beiget golv
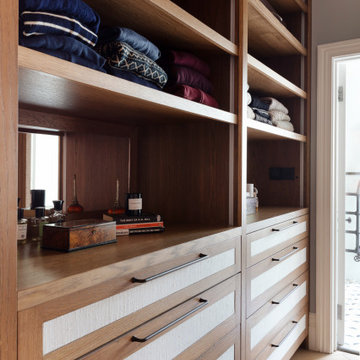
Having worked with this lovely family on their country home, we have spent the last few years refurbishing parts of their London home.
The oak and boucle paper panelled dressing room with mirror backed shelving designed, manufactured and installed by the fabulous Koldo&Co.
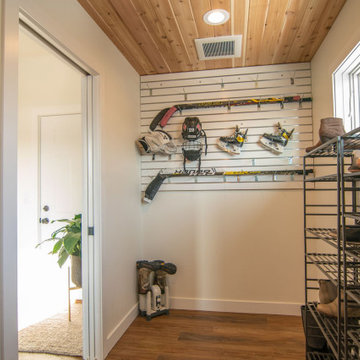
Klassisk inredning av ett mycket stort walk-in-closet för könsneutrala, med ljust trägolv och brunt golv
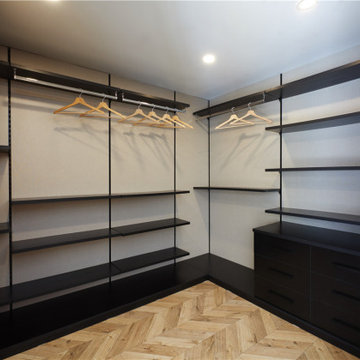
Foto på en mellanstor garderob för könsneutrala, med öppna hyllor, svarta skåp, korkgolv och flerfärgat golv
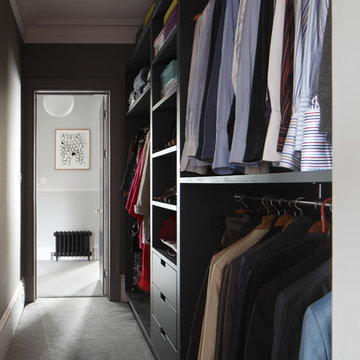
Bedwardine Road is our epic renovation and extension of a vast Victorian villa in Crystal Palace, south-east London.
Traditional architectural details such as flat brick arches and a denticulated brickwork entablature on the rear elevation counterbalance a kitchen that feels like a New York loft, complete with a polished concrete floor, underfloor heating and floor to ceiling Crittall windows.
Interiors details include as a hidden “jib” door that provides access to a dressing room and theatre lights in the master bathroom.

Bespoke dressing room in Zoffany 'Half Silver', complete with dressing table, lacquered oak interior, ornate cornice and handmade dovetail-jointed drawers.
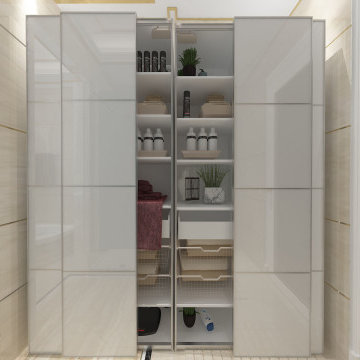
AlQantara Apartments is an exclusive apartment development located in Kileleshwa. The development is designed for families looking for a modern spacious and luxurious living space. AlQantara luxury apartments offer exceptional amenities to complement its excellent location, at the heart of Kileleshwa, on Kandara Road.
AlQantara consists of beautifully finished apartments and enjoys easy access to the CBD, an array of excellent educational institutes, restaurants, major shopping centers, sports and health care facilities. Each four bedroom apartment offers large living and dining rooms, a professionally
fitted kitchen, a DSQ and two car parking spaces. The penthouses offer very generous living spaces and three parking spaces each.
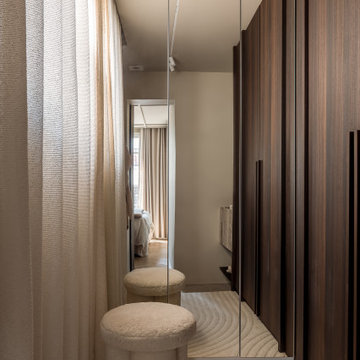
Inspiration för mellanstora minimalistiska garderober för könsneutrala, med luckor med profilerade fronter, skåp i mörkt trä och ljust trägolv
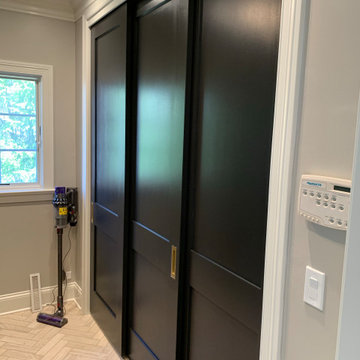
Mudroom storage and floor to ceiling closet to match. Closet and storage for family of 4. High ceiling with oversized stacked crown molding gives a coffered feel.
195 foton på garderob och förvaring
3