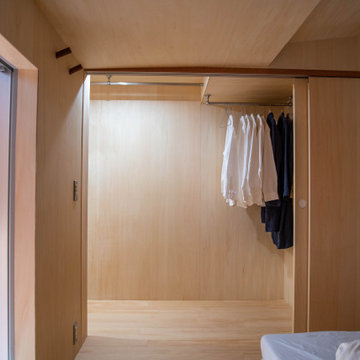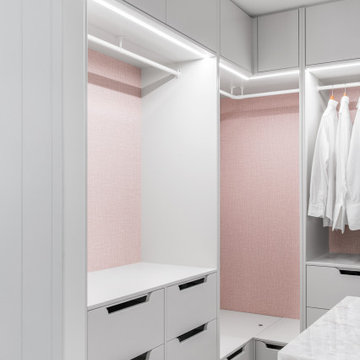274 foton på garderob och förvaring
Sortera efter:
Budget
Sortera efter:Populärt i dag
81 - 100 av 274 foton
Artikel 1 av 3
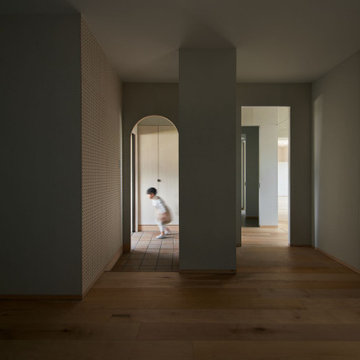
玄関横のウォークインクローゼット。家族全員分の収納が可能。クローゼットから玄関ホール、トイレ、洗面、お風呂へ行くことができ、全ての菌を劣りた後で、家族のいる広間へ行くことができる。玄関からすぐの壁は有孔板があり、ランドセルや帽子をかけることができる。
Exempel på ett stort nordiskt walk-in-closet för könsneutrala, med öppna hyllor, grå skåp, ljust trägolv och beiget golv
Exempel på ett stort nordiskt walk-in-closet för könsneutrala, med öppna hyllor, grå skåp, ljust trägolv och beiget golv
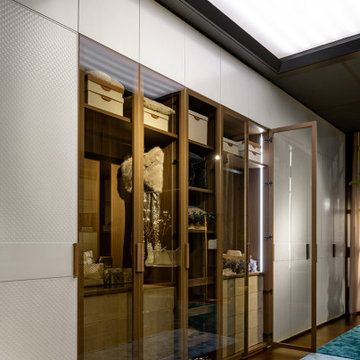
We work with the finest Italian closet manufacturers in the industry. Their combination of creativity and innovation gives way to logical and elegant closet systems that we customize to your needs.
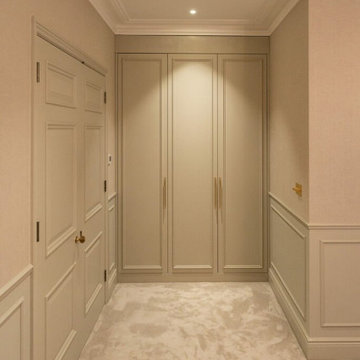
Within the contemporary elegance of this Exquisite House, the wardrobe is a stunning piece with a green matte finish that adds a touch of sophistication. This modern design seamlessly integrates functionality with a refined, formal ambiance. The sleek lines of the wardrobe and the carefully chosen green matte finish contribute to a meticulous attention to detail. The wardrobe becomes a statement piece where contemporary aesthetics meet a formal vibe, creating not just a storage solution but an embodiment of exquisite refinement within the modern framework of the house. Every aspect, from the choice of materials to the overall design, reflects a commitment to creating a wardrobe that is both stylish and an exquisite addition to the overall elegance of the house.
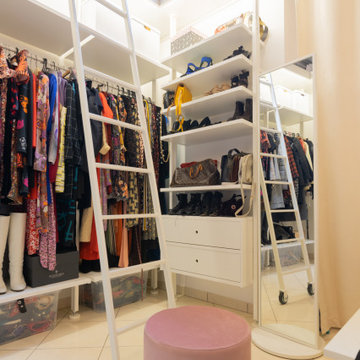
Inspiration för mellanstora moderna walk-in-closets för kvinnor, med öppna hyllor, vita skåp, klinkergolv i porslin och vitt golv
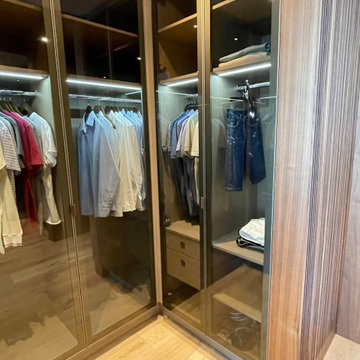
The main goal of the project was to emphasize the fantastic panoramic view of the bay. Therefore, we used the minimalist style when creating the interior of the apartment.
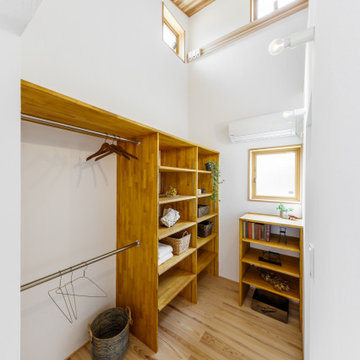
Idéer för mellanstora funkis garderober för könsneutrala, med öppna hyllor, bruna skåp, mellanmörkt trägolv och beiget golv
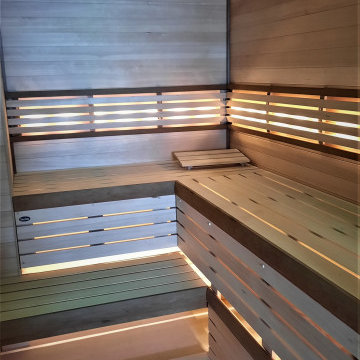
personal dry suana of cedar.
http://ZenArchitect.com
Foto på en stor maritim garderob för könsneutrala, med öppna hyllor, skåp i mellenmörkt trä, ljust trägolv och beiget golv
Foto på en stor maritim garderob för könsneutrala, med öppna hyllor, skåp i mellenmörkt trä, ljust trägolv och beiget golv
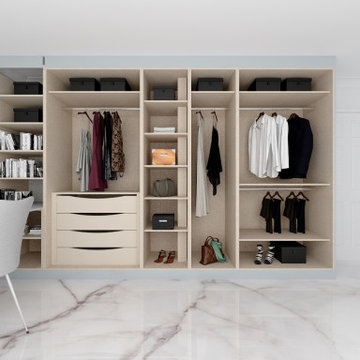
Hinged Fitted Wardrobe in light grey beige linen. To order, call now at 0203 397 8387 & book your Free No-obligation Home Design Visit.
Inspiration för små moderna garderober, med släta luckor, grå skåp, marmorgolv och vitt golv
Inspiration för små moderna garderober, med släta luckor, grå skåp, marmorgolv och vitt golv
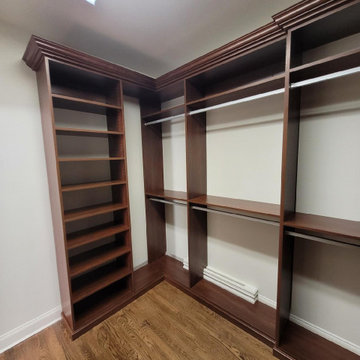
This beautiful walk in closet features our chocolate cabinets and brushed hardware
Idéer för mellanstora vintage walk-in-closets för män, med skåp i mörkt trä, mörkt trägolv och brunt golv
Idéer för mellanstora vintage walk-in-closets för män, med skåp i mörkt trä, mörkt trägolv och brunt golv
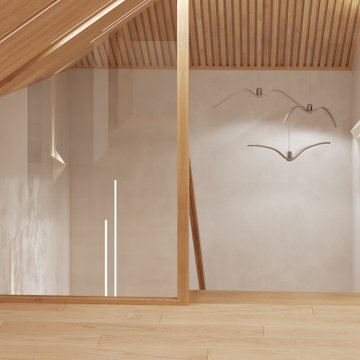
Мансарда. Вид на лестницу и стеклянное ограждение
Idéer för att renovera ett stort funkis omklädningsrum för könsneutrala, med ljust trägolv och beiget golv
Idéer för att renovera ett stort funkis omklädningsrum för könsneutrala, med ljust trägolv och beiget golv
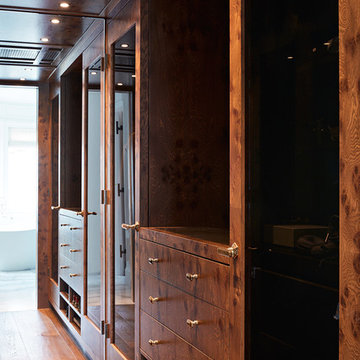
Originally built in 1929 and designed by famed architect Albert Farr who was responsible for the Wolf House that was built for Jack London in Glen Ellen, this building has always had tremendous historical significance. In keeping with tradition, the new design incorporates intricate plaster crown moulding details throughout with a splash of contemporary finishes lining the corridors. From venetian plaster finishes to German engineered wood flooring this house exhibits a delightful mix of traditional and contemporary styles. Many of the rooms contain reclaimed wood paneling, discretely faux-finished Trufig outlets and a completely integrated Savant Home Automation system. Equipped with radiant flooring and forced air-conditioning on the upper floors as well as a full fitness, sauna and spa recreation center at the basement level, this home truly contains all the amenities of modern-day living. The primary suite area is outfitted with floor to ceiling Calacatta stone with an uninterrupted view of the Golden Gate bridge from the bathtub. This building is a truly iconic and revitalized space.
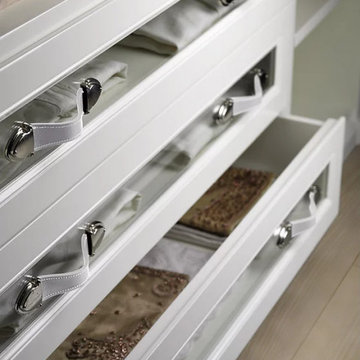
We work with the finest Italian closet manufacturers in the industry. Their combination of creativity and innovation gives way to logical and elegant closet systems that we customize to your needs.
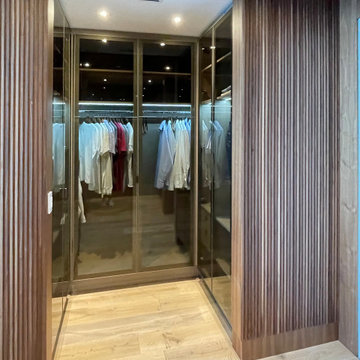
The main goal of the project was to emphasize the fantastic panoramic view of the bay. Therefore, we used the minimalist style when creating the interior of the apartment.
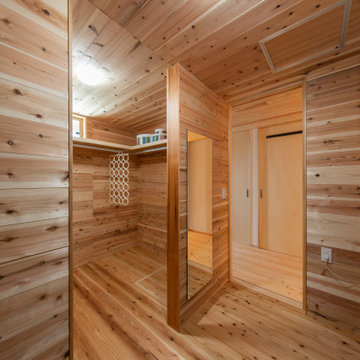
脱衣洗面室の向かいにあるファミリークローゼット(WIC)です。
乾燥機・室内干しで乾いた衣類を、こちらに片付けます。
動線が短く、家事楽な間取りとなっています。
天井・壁・床、すべてに杉を使っています。
杉には、調湿作用があるのでクローゼットにお勧めです。
Inspiration för garderober, med mellanmörkt trägolv
Inspiration för garderober, med mellanmörkt trägolv
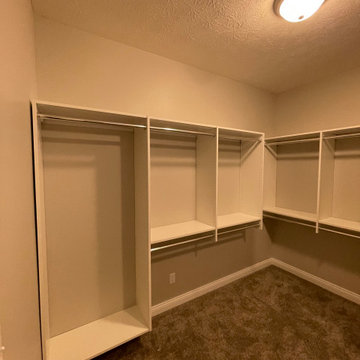
These cabinets and organizers are a collage of the various jobs possible with Roobiks Builds. Choose an option and get in contact with us for a quote!
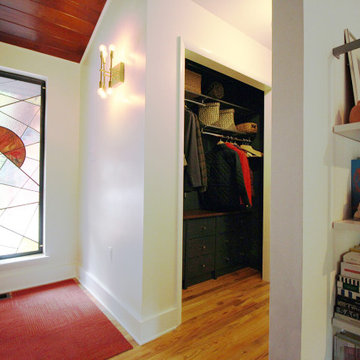
Christine Lefebvre Design gave this closet a simple, effective redesign. Custom built-in drawers provide plenty of storage for essentials such as hats and gloves, sunscreen and insect repellent. The deep navy blue on the drawers, walls, and ceiling is both dramatic and understated. Drawers were finished with brass knobs that nod to other brass fixtures throughout the home.
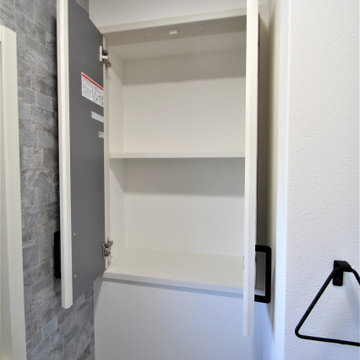
背面の間仕切りを、和室側に30cm程移動をして、トイオレーットペーパー梱包のまま収納できる奥行きを確保しました。
Inspiration för en vintage garderob för könsneutrala, med släta luckor, skåp i ljust trä och vitt golv
Inspiration för en vintage garderob för könsneutrala, med släta luckor, skåp i ljust trä och vitt golv
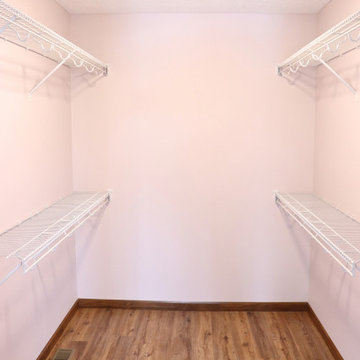
Idéer för en klassisk garderob, med luckor med upphöjd panel, skåp i mellenmörkt trä, vinylgolv och brunt golv
274 foton på garderob och förvaring
5
