12 190 foton på grå badrum, med bänkskiva i kvarts
Sortera efter:
Budget
Sortera efter:Populärt i dag
141 - 160 av 12 190 foton
Artikel 1 av 3
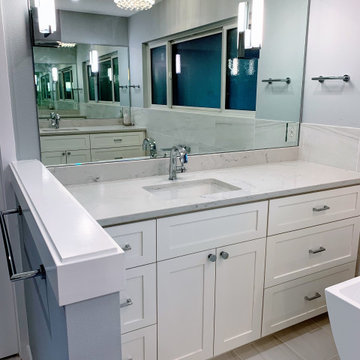
Inspiration för stora klassiska grått en-suite badrum, med skåp i shakerstil, vita skåp, ett fristående badkar, en öppen dusch, grå kakel, marmorkakel, grå väggar, marmorgolv, ett undermonterad handfat, bänkskiva i kvarts, grått golv och dusch med gångjärnsdörr
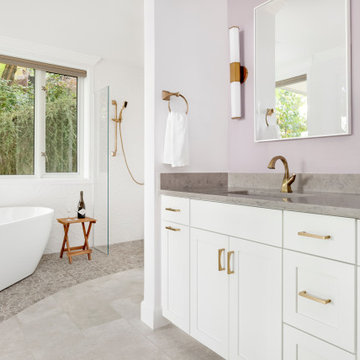
Large transitional master bath design in Portland with freestanding tub, quartz countertops, gold accents, white shaker cabinets and undermount sinks.
Cabinet Finishes: Benjamin Moore "Chantily Lace"
Countertop: Caesarstone "Symphony Grey"
Shower walls: Pental "Comfort G" Design white
Floor: Bedrosians "Officine" Acid & Emser "Cultura Pebble" Grey
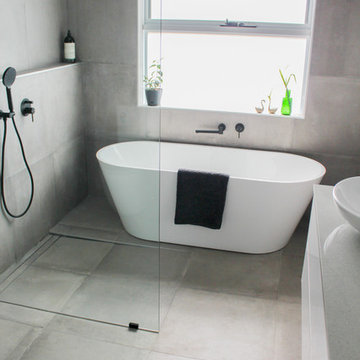
Wet Room, Concrete Bathroom, Grey Concrete Bathroom Renovation, Full Height Tiling, Frameless Shower Screen, Black Brackets, Wall Hung Single Vanity, Tall Boy Floating Vanity, Wall To Wall Bathroom Ledge, Matte Black Tapware, Mixer Diverter No Rail Shower Head and Hand Held, On the Ball Bathrooms, Bathroom Renovations Belmont

The master bath with its free standing tub and open shower. The separate vanities allow for ease of use and the shiplap adds texture to the otherwise white space.
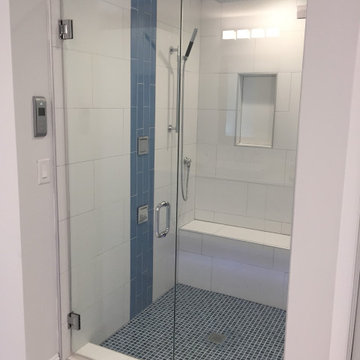
After
Idéer för ett mellanstort modernt grå en-suite badrum, med släta luckor, vita skåp, ett platsbyggt badkar, en dusch i en alkov, blå kakel, grå kakel, porslinskakel, grå väggar, klinkergolv i porslin, ett fristående handfat, bänkskiva i kvarts, vitt golv och dusch med gångjärnsdörr
Idéer för ett mellanstort modernt grå en-suite badrum, med släta luckor, vita skåp, ett platsbyggt badkar, en dusch i en alkov, blå kakel, grå kakel, porslinskakel, grå väggar, klinkergolv i porslin, ett fristående handfat, bänkskiva i kvarts, vitt golv och dusch med gångjärnsdörr
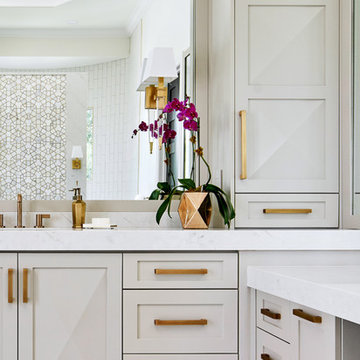
This stunning master suite is part of a whole house design and renovation project by Haven Design and Construction. The master bath features a 22' cupola with a breathtaking shell chandelier, a freestanding tub, a gold and marble mosaic accent wall behind the tub, a curved walk in shower, his and hers vanities with a drop down seated vanity area for her, complete with hairdryer pullouts and a lucite vanity bench.
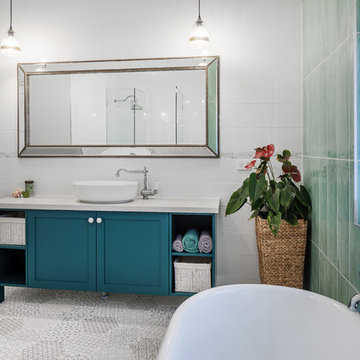
Caesarstone Fresh Concrete benchtop with green shaker doors and white knobs.
Lantlig inredning av ett grå grått badrum, med skåp i shakerstil, gröna skåp och bänkskiva i kvarts
Lantlig inredning av ett grå grått badrum, med skåp i shakerstil, gröna skåp och bänkskiva i kvarts
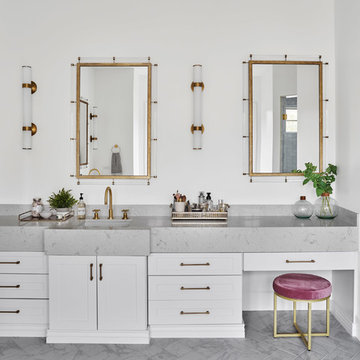
Roehner Ryan
Idéer för ett stort lantligt grå en-suite badrum, med vita skåp, vita väggar, marmorgolv, ett undermonterad handfat, bänkskiva i kvarts, grått golv och luckor med infälld panel
Idéer för ett stort lantligt grå en-suite badrum, med vita skåp, vita väggar, marmorgolv, ett undermonterad handfat, bänkskiva i kvarts, grått golv och luckor med infälld panel
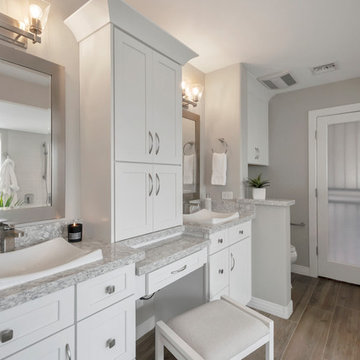
In this complete floor to ceiling removal, we created a zero-threshold walk-in shower, moved the shower and tub drain and removed the center cabinetry to create a MASSIVE walk-in shower with a drop in tub. As you walk in to the shower, controls are conveniently placed on the inside of the pony wall next to the custom soap niche. Fixtures include a standard shower head, rain head, two shower wands, tub filler with hand held wand, all in a brushed nickel finish. The custom countertop upper cabinet divides the vanity into His and Hers style vanity with low profile vessel sinks. There is a knee space with a dropped down countertop creating a perfect makeup vanity. Countertops are the gorgeous Everest Quartz. The Shower floor is a matte grey penny round, the shower wall tile is a 12x24 Cemento Bianco Cassero. The glass mosaic is called “White Ice Cube” and is used as a deco column in the shower and surrounds the drop-in tub. Finally, the flooring is a 9x36 Coastwood Malibu wood plank tile.

Beyond Beige Interior Design | www.beyondbeige.com | Ph: 604-876-3800 | Photography By Provoke Studios | Furniture Purchased From The Living Lab Furniture Co

This grand 2-story home with first-floor owner’s suite includes a 3-car garage with spacious mudroom entry complete with built-in lockers. A stamped concrete walkway leads to the inviting front porch. Double doors open to the foyer with beautiful hardwood flooring that flows throughout the main living areas on the 1st floor. Sophisticated details throughout the home include lofty 10’ ceilings on the first floor and farmhouse door and window trim and baseboard. To the front of the home is the formal dining room featuring craftsman style wainscoting with chair rail and elegant tray ceiling. Decorative wooden beams adorn the ceiling in the kitchen, sitting area, and the breakfast area. The well-appointed kitchen features stainless steel appliances, attractive cabinetry with decorative crown molding, Hanstone countertops with tile backsplash, and an island with Cambria countertop. The breakfast area provides access to the spacious covered patio. A see-thru, stone surround fireplace connects the breakfast area and the airy living room. The owner’s suite, tucked to the back of the home, features a tray ceiling, stylish shiplap accent wall, and an expansive closet with custom shelving. The owner’s bathroom with cathedral ceiling includes a freestanding tub and custom tile shower. Additional rooms include a study with cathedral ceiling and rustic barn wood accent wall and a convenient bonus room for additional flexible living space. The 2nd floor boasts 3 additional bedrooms, 2 full bathrooms, and a loft that overlooks the living room.

Photos by Dana Hoff
Foto på ett litet eklektiskt grå badrum med dusch, med skåp i shakerstil, vita skåp, en dusch i en alkov, en toalettstol med separat cisternkåpa, vit kakel, keramikplattor, vita väggar, klinkergolv i keramik, ett undermonterad handfat, bänkskiva i kvarts, blått golv och med dusch som är öppen
Foto på ett litet eklektiskt grå badrum med dusch, med skåp i shakerstil, vita skåp, en dusch i en alkov, en toalettstol med separat cisternkåpa, vit kakel, keramikplattor, vita väggar, klinkergolv i keramik, ett undermonterad handfat, bänkskiva i kvarts, blått golv och med dusch som är öppen
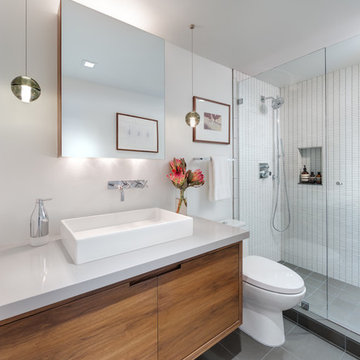
Idéer för ett litet modernt grå badrum med dusch, med ett fristående handfat, skåp i mellenmörkt trä, bänkskiva i kvarts, en dusch i en alkov, en toalettstol med hel cisternkåpa, vit kakel, keramikplattor, vita väggar och klinkergolv i porslin

Level Two: One of two powder rooms in the home, this connects to both the ski room and the family room.
Photograph © Darren Edwards, San Diego
Bild på ett litet funkis grå grått badrum med dusch, med en hörndusch, släta luckor, vit kakel, beige skåp, en toalettstol med hel cisternkåpa, porslinskakel, bruna väggar, kalkstensgolv, ett undermonterad handfat, bänkskiva i kvarts, brunt golv och dusch med gångjärnsdörr
Bild på ett litet funkis grå grått badrum med dusch, med en hörndusch, släta luckor, vit kakel, beige skåp, en toalettstol med hel cisternkåpa, porslinskakel, bruna väggar, kalkstensgolv, ett undermonterad handfat, bänkskiva i kvarts, brunt golv och dusch med gångjärnsdörr

Idéer för ett mellanstort modernt grå en-suite badrum, med släta luckor, skåp i ljust trä, porslinskakel, klinkergolv i porslin, ett undermonterad handfat, bänkskiva i kvarts, ett fristående badkar, grå kakel, vita väggar och grått golv

Transitional bathroom vanity with polished grey quartz countertop, dark blue cabinets with black hardware, Moen Doux faucets in black, Ann Sacks Savoy backsplash tile in cottonwood, 8"x8" patterned tile floor, and chic oval black framed mirrors by Paris Mirrors. Rain-textured glass shower wall, and a deep tray ceiling with a skylight.

Foto på ett litet eklektiskt grå en-suite badrum, med släta luckor, skåp i mörkt trä, ett japanskt badkar, en dusch/badkar-kombination, en toalettstol med hel cisternkåpa, svart kakel, porslinskakel, svarta väggar, skiffergolv, ett nedsänkt handfat, bänkskiva i kvarts, grått golv och med dusch som är öppen

Can you believe this bath used to have a tiny single vanity and freestanding tub? We transformed this bath with a spa like shower and wall hung vanity with plenty of storage/
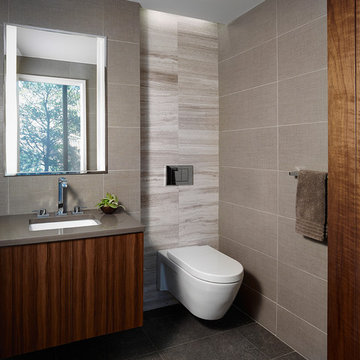
A second floor bathroom features floating, wall-mounted cabinetry and toilet to create a spacious feel by keeping the floor space free. Nublano Silver marble accent tile highlights the wall niche. Photograph © Jeffrey Totaro.

Exempel på ett litet klassiskt grå grått toalett, med skåp i shakerstil, vita skåp, vit kakel, vita väggar, mellanmörkt trägolv, ett undermonterad handfat, bänkskiva i kvarts och beiget golv
12 190 foton på grå badrum, med bänkskiva i kvarts
8
