3 651 foton på grå badrum, med en dusch/badkar-kombination
Sortera efter:
Budget
Sortera efter:Populärt i dag
241 - 260 av 3 651 foton
Artikel 1 av 3
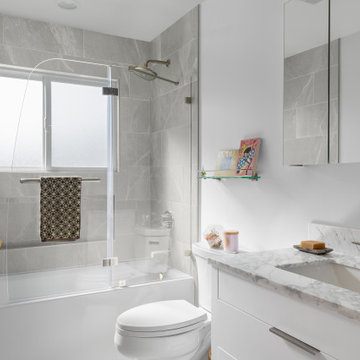
This was a top-to-bottom remodel. By opening up the kitchen walls, expanding the great room, and adding patio doors to the master bedroom, we did more than update this beach home for modern living. We also highlighted the home's best feature — breathtaking views of the ocean.
"One of the things we that really liked about working with Len and the team is that they would always listen to what we were asking to have done and help us understand how it could be done. But they would also share with us great ideas about other things that we could do. And oftentimes we definitely went the direction that they suggested."
— Al & Eileen, homeowners
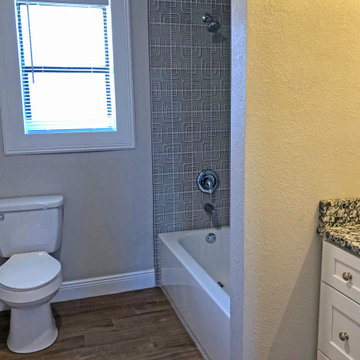
This 2 bed 1 bath home was remodeled from top to bottom! We updated the floors, painted the whole interior a rich warm gray color and installed rustic wood tile flooring throughout. We worked on the kitchen layout quiet a lot because of it's small size, we opted for a large island but left enough room for a small dining table in the kitchen. We installed 36" upper cabinets with 3" crown molding to give the kitchen some height. We also wanted to bring in some of the Farmhouse style, so we installed subway backsplash with black grout. The only bathroom in the house is very small, but we made the most of the space by installing some cool tile all of the way to the ceiling. We then gave the space as much storage as we could with a custom vanity with beautiful granite and a large mirrored medicine cabinet. On the outside, we wanted the home to have some charm so we opted for a nice dark blue exterior color with white trim.
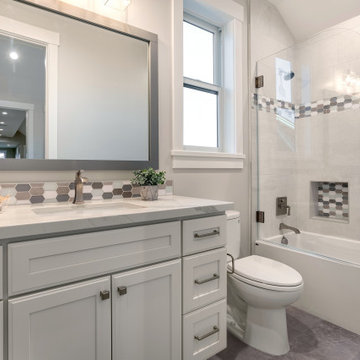
Inredning av ett klassiskt mellanstort grå grått badrum för barn, med luckor med infälld panel, vita skåp, ett platsbyggt badkar, en dusch/badkar-kombination, en toalettstol med separat cisternkåpa, vit kakel, porslinskakel, vita väggar, klinkergolv i porslin, ett undermonterad handfat, bänkskiva i kvarts, grått golv och med dusch som är öppen
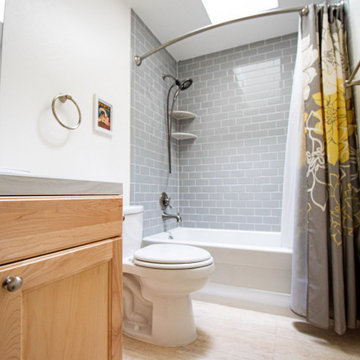
Kids bathroom update. Kept existing vanity. Used large porcelain tile for new countertop to reduce grout lines. New sink. Grey subway tile shower and new fixtures. Luxury vinyl tile flooring.
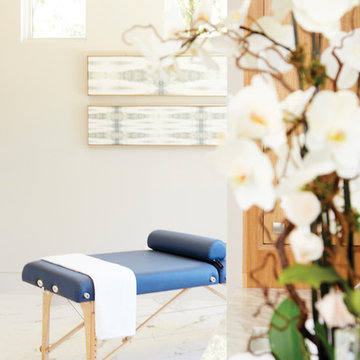
Foto på ett stort funkis grå en-suite badrum, med släta luckor, skåp i ljust trä, ett fristående badkar, en dusch/badkar-kombination, grå kakel, marmorkakel, grå väggar, marmorgolv, ett undermonterad handfat, marmorbänkskiva, vitt golv och dusch med gångjärnsdörr
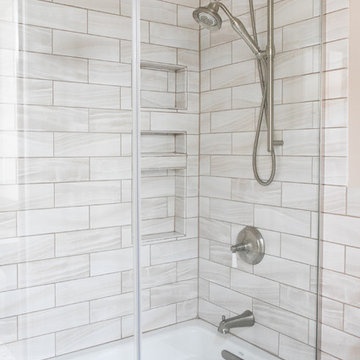
S. Photography
Idéer för att renovera ett mellanstort vintage grå grått en-suite badrum, med släta luckor, vita skåp, ett platsbyggt badkar, en dusch/badkar-kombination, beige väggar, klinkergolv i keramik, ett undermonterad handfat, bänkskiva i kvarts och dusch med gångjärnsdörr
Idéer för att renovera ett mellanstort vintage grå grått en-suite badrum, med släta luckor, vita skåp, ett platsbyggt badkar, en dusch/badkar-kombination, beige väggar, klinkergolv i keramik, ett undermonterad handfat, bänkskiva i kvarts och dusch med gångjärnsdörr
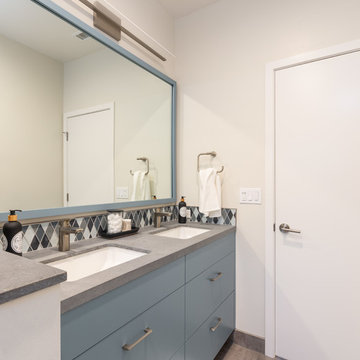
Justin Lopez Photography
Idéer för ett mellanstort modernt grå badrum, med släta luckor, blå skåp, ett badkar i en alkov, en dusch/badkar-kombination, porslinskakel, grå väggar, klinkergolv i porslin, ett undermonterad handfat, bänkskiva i kvarts, grått golv och dusch med duschdraperi
Idéer för ett mellanstort modernt grå badrum, med släta luckor, blå skåp, ett badkar i en alkov, en dusch/badkar-kombination, porslinskakel, grå väggar, klinkergolv i porslin, ett undermonterad handfat, bänkskiva i kvarts, grått golv och dusch med duschdraperi
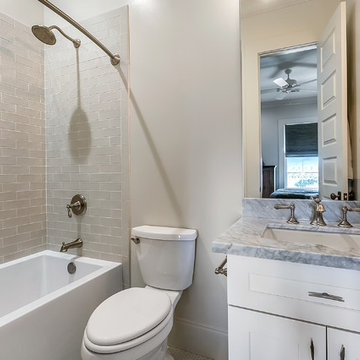
Idéer för att renovera ett litet funkis grå grått badrum med dusch, med skåp i shakerstil, gula skåp, ett badkar i en alkov, en dusch/badkar-kombination, en toalettstol med separat cisternkåpa, grå kakel, keramikplattor, grå väggar, ett undermonterad handfat, marmorbänkskiva och dusch med duschdraperi
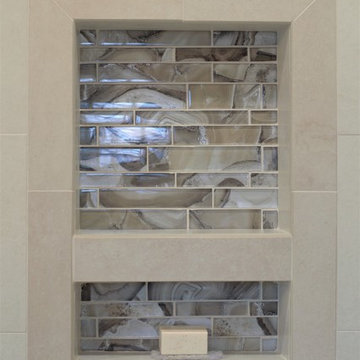
Idéer för ett mellanstort klassiskt grå en-suite badrum, med skåp i shakerstil, vita skåp, ett platsbyggt badkar, en dusch/badkar-kombination, en toalettstol med separat cisternkåpa, grå kakel, porslinskakel, grå väggar, klinkergolv i porslin, ett integrerad handfat, bänkskiva i akrylsten, grått golv och dusch med gångjärnsdörr
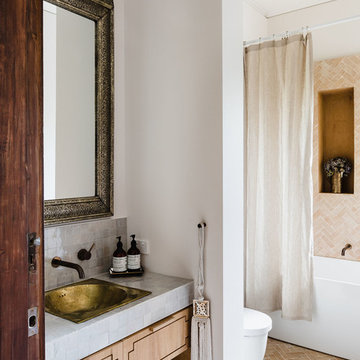
Stewart Leishman and Derek Swalwell
Medelhavsstil inredning av ett grå grått badrum med dusch, med släta luckor, skåp i ljust trä, ett badkar i en alkov, en dusch/badkar-kombination, en toalettstol med hel cisternkåpa, beige kakel, beige väggar, ett nedsänkt handfat och grått golv
Medelhavsstil inredning av ett grå grått badrum med dusch, med släta luckor, skåp i ljust trä, ett badkar i en alkov, en dusch/badkar-kombination, en toalettstol med hel cisternkåpa, beige kakel, beige väggar, ett nedsänkt handfat och grått golv
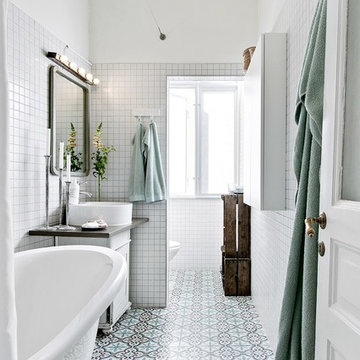
Bjurfors/SE 360
Nordisk inredning av ett mellanstort grå grått badrum med dusch, med ett badkar med tassar, en dusch/badkar-kombination, vit kakel, dusch med duschdraperi, släta luckor, vita skåp, vita väggar, ett konsol handfat och flerfärgat golv
Nordisk inredning av ett mellanstort grå grått badrum med dusch, med ett badkar med tassar, en dusch/badkar-kombination, vit kakel, dusch med duschdraperi, släta luckor, vita skåp, vita väggar, ett konsol handfat och flerfärgat golv
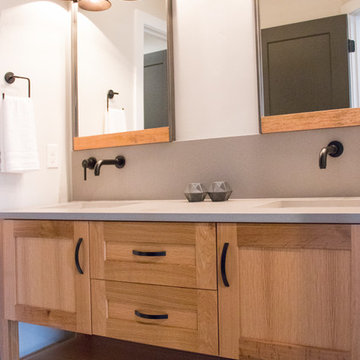
Kids Bathroom
Foto på ett mellanstort lantligt grå badrum för barn, med skåp i shakerstil, skåp i ljust trä, ett badkar i en alkov, en dusch/badkar-kombination, flerfärgade väggar, cementgolv, bänkskiva i kvarts, grått golv och dusch med duschdraperi
Foto på ett mellanstort lantligt grå badrum för barn, med skåp i shakerstil, skåp i ljust trä, ett badkar i en alkov, en dusch/badkar-kombination, flerfärgade väggar, cementgolv, bänkskiva i kvarts, grått golv och dusch med duschdraperi
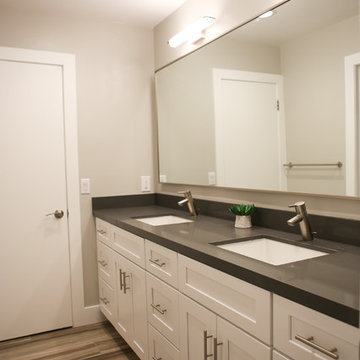
Bild på ett mellanstort funkis grå grått en-suite badrum, med skåp i shakerstil, vita skåp, ett badkar i en alkov, en dusch/badkar-kombination, en toalettstol med separat cisternkåpa, grå väggar, vinylgolv, ett undermonterad handfat, bänkskiva i kvarts, flerfärgat golv och dusch med skjutdörr
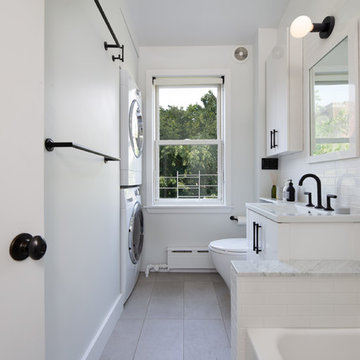
Exempel på ett mellanstort klassiskt grå grått badrum med dusch, med vita skåp, ett badkar i en alkov, en dusch/badkar-kombination, vit kakel, tunnelbanekakel, marmorbänkskiva, släta luckor, en toalettstol med separat cisternkåpa, vita väggar, klinkergolv i keramik, ett integrerad handfat, beiget golv och dusch med duschdraperi
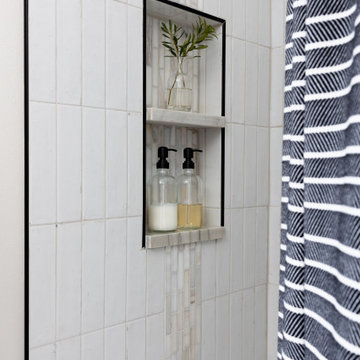
Idéer för mellanstora vintage grått badrum, med luckor med infälld panel, svarta skåp, ett platsbyggt badkar, en dusch/badkar-kombination, en toalettstol med hel cisternkåpa, vit kakel, keramikplattor, grå väggar, klinkergolv i porslin, ett undermonterad handfat, bänkskiva i kvartsit, grått golv och dusch med duschdraperi
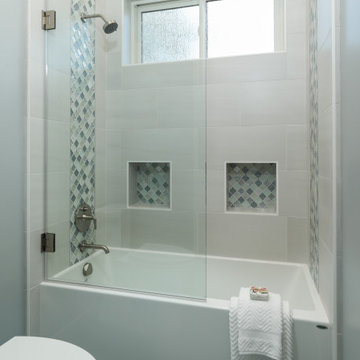
Bild på ett mellanstort funkis grå grått badrum för barn, med skåp i shakerstil, vita skåp, ett badkar i en alkov, en dusch/badkar-kombination, en toalettstol med separat cisternkåpa, vit kakel, porslinskakel, blå väggar, klinkergolv i keramik, ett undermonterad handfat, bänkskiva i kvarts, blått golv och dusch med gångjärnsdörr
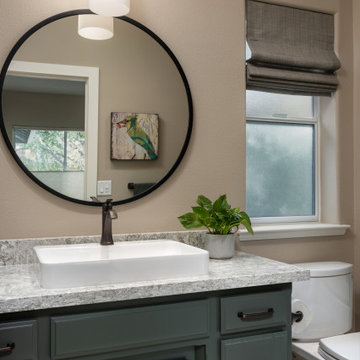
Bathroom Lighting: Pendant Light | Bathroom Vanity: Painted Green-Grey Cabinetry with Hand-rubbed Bronze Drawer and Door Pulls; Quartz Countertop; White Porcelain Vessel Sink with Hand-rubbed Bronze Faucet; Round Black Framed Mirror | Bathroom Shower over Tub: Straight Patterned Taupe Glazed Subway Tile; Matte Black Shower Hardware; Glass Shower Doors
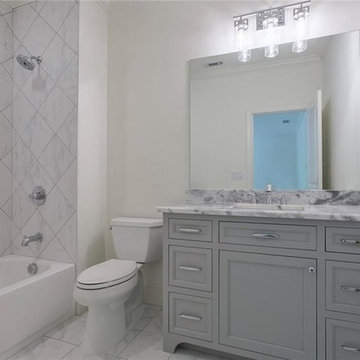
Inspiration för ett stort vintage grå grått badrum med dusch, med luckor med infälld panel, grå skåp, ett badkar i en alkov, en dusch/badkar-kombination, en toalettstol med separat cisternkåpa, grå kakel, marmorkakel, vita väggar, klinkergolv i keramik, ett undermonterad handfat, marmorbänkskiva och vitt golv

For this couple, planning to move back to their rambler home in Arlington after living overseas for few years, they were ready to get rid of clutter, clean up their grown-up kids’ boxes, and transform their home into their dream home for their golden years.
The old home included a box-like 8 feet x 10 feet kitchen, no family room, three small bedrooms and two back to back small bathrooms. The laundry room was located in a small dark space of the unfinished basement.
This home is located in a cul-de-sac, on an uphill lot, of a very secluded neighborhood with lots of new homes just being built around them.
The couple consulted an architectural firm in past but never were satisfied with the final plans. They approached Michael Nash Custom Kitchens hoping for fresh ideas.
The backyard and side yard are wooded and the existing structure was too close to building restriction lines. We developed design plans and applied for special permits to achieve our client’s goals.
The remodel includes a family room, sunroom, breakfast area, home office, large master bedroom suite, large walk-in closet, main level laundry room, lots of windows, front porch, back deck, and most important than all an elevator from lower to upper level given them and their close relative a necessary easier access.
The new plan added extra dimensions to this rambler on all four sides. Starting from the front, we excavated to allow a first level entrance, storage, and elevator room. Building just above it, is a 12 feet x 30 feet covered porch with a leading brick staircase. A contemporary cedar rail with horizontal stainless steel cable rail system on both the front porch and the back deck sets off this project from any others in area. A new foyer with double frosted stainless-steel door was added which contains the elevator.
The garage door was widened and a solid cedar door was installed to compliment the cedar siding.
The left side of this rambler was excavated to allow a storage off the garage and extension of one of the old bedrooms to be converted to a large master bedroom suite, master bathroom suite and walk-in closet.
We installed matching brick for a seam-less exterior look.
The entire house was furnished with new Italian imported highly custom stainless-steel windows and doors. We removed several brick and block structure walls to put doors and floor to ceiling windows.
A full walk in shower with barn style frameless glass doors, double vanities covered with selective stone, floor to ceiling porcelain tile make the master bathroom highly accessible.
The other two bedrooms were reconfigured with new closets, wider doorways, new wood floors and wider windows. Just outside of the bedroom, a new laundry room closet was a major upgrade.
A second HVAC system was added in the attic for all new areas.
The back side of the master bedroom was covered with floor to ceiling windows and a door to step into a new deck covered in trex and cable railing. This addition provides a view to wooded area of the home.
By excavating and leveling the backyard, we constructed a two story 15’x 40’ addition that provided the tall ceiling for the family room just adjacent to new deck, a breakfast area a few steps away from the remodeled kitchen. Upscale stainless-steel appliances, floor to ceiling white custom cabinetry and quartz counter top, and fun lighting improved this back section of the house with its increased lighting and available work space. Just below this addition, there is extra space for exercise and storage room. This room has a pair of sliding doors allowing more light inside.
The right elevation has a trapezoid shape addition with floor to ceiling windows and space used as a sunroom/in-home office. Wide plank wood floors were installed throughout the main level for continuity.
The hall bathroom was gutted and expanded to allow a new soaking tub and large vanity. The basement half bathroom was converted to a full bathroom, new flooring and lighting in the entire basement changed the purpose of the basement for entertainment and spending time with grandkids.
Off white and soft tone were used inside and out as the color schemes to make this rambler spacious and illuminated.
Final grade and landscaping, by adding a few trees, trimming the old cherry and walnut trees in backyard, saddling the yard, and a new concrete driveway and walkway made this home a unique and charming gem in the neighborhood.
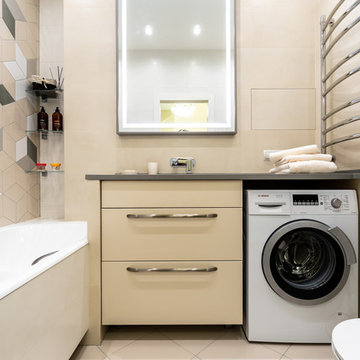
Виктор Чернышев
Foto på ett funkis grå badrum, med släta luckor, beige skåp, ett platsbyggt badkar, en dusch/badkar-kombination, beige kakel, grå kakel, vit kakel, mosaik, beige väggar, beiget golv och med dusch som är öppen
Foto på ett funkis grå badrum, med släta luckor, beige skåp, ett platsbyggt badkar, en dusch/badkar-kombination, beige kakel, grå kakel, vit kakel, mosaik, beige väggar, beiget golv och med dusch som är öppen
3 651 foton på grå badrum, med en dusch/badkar-kombination
13
