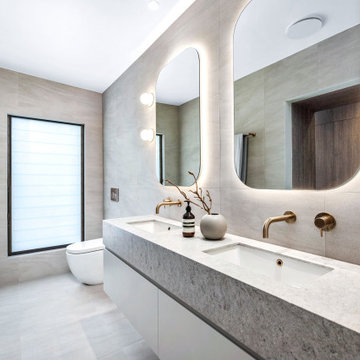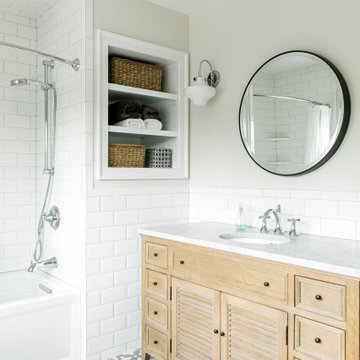4 059 foton på grå badrum, med en öppen dusch
Sortera efter:
Budget
Sortera efter:Populärt i dag
1 - 20 av 4 059 foton
Artikel 1 av 3

The Tranquility Residence is a mid-century modern home perched amongst the trees in the hills of Suffern, New York. After the homeowners purchased the home in the Spring of 2021, they engaged TEROTTI to reimagine the primary and tertiary bathrooms. The peaceful and subtle material textures of the primary bathroom are rich with depth and balance, providing a calming and tranquil space for daily routines. The terra cotta floor tile in the tertiary bathroom is a nod to the history of the home while the shower walls provide a refined yet playful texture to the room.

the client decided to eliminate the bathtub and install a large shower with partial fixed shower glass instead of a shower door
Klassisk inredning av ett mellanstort grå grått en-suite badrum, med skåp i shakerstil, blå skåp, en öppen dusch, en toalettstol med hel cisternkåpa, grå kakel, keramikplattor, grå väggar, mosaikgolv, ett undermonterad handfat, bänkskiva i kvarts, grått golv och med dusch som är öppen
Klassisk inredning av ett mellanstort grå grått en-suite badrum, med skåp i shakerstil, blå skåp, en öppen dusch, en toalettstol med hel cisternkåpa, grå kakel, keramikplattor, grå väggar, mosaikgolv, ett undermonterad handfat, bänkskiva i kvarts, grått golv och med dusch som är öppen

This serene master bathroom design forms part of a master suite that is sure to make every day brighter. The large master bathroom includes a separate toilet compartment with a Toto toilet for added privacy, and is connected to the bedroom and the walk-in closet, all via pocket doors. The main part of the bathroom includes a luxurious freestanding Victoria + Albert bathtub situated near a large window with a Riobel chrome floor mounted tub spout. It also has a one-of-a-kind open shower with a cultured marble gray shower base, 12 x 24 polished Venatino wall tile with 1" chrome Schluter Systems strips used as a unique decorative accent. The shower includes a storage niche and shower bench, along with rainfall and handheld showerheads, and a sandblasted glass panel. Next to the shower is an Amba towel warmer. The bathroom cabinetry by Koch and Company incorporates two vanity cabinets and a floor to ceiling linen cabinet, all in a Fairway door style in charcoal blue, accented by Alno hardware crystal knobs and a super white granite eased edge countertop. The vanity area also includes undermount sinks with chrome faucets, Granby sconces, and Luna programmable lit mirrors. This bathroom design is sure to inspire you when getting ready for the day or provide the ultimate space to relax at the end of the day!

Baxter Imaging
Bild på ett funkis grå grått badrum, med en öppen dusch, med dusch som är öppen och grått golv
Bild på ett funkis grå grått badrum, med en öppen dusch, med dusch som är öppen och grått golv

Foto på ett stort funkis grå en-suite badrum, med släta luckor, skåp i mellenmörkt trä, ett fristående badkar, en öppen dusch, grå kakel, vit kakel, tunnelbanekakel, ett fristående handfat, med dusch som är öppen, en toalettstol med separat cisternkåpa, grå väggar, klinkergolv i keramik, bänkskiva i betong och blått golv

This stunning master suite is part of a whole house design and renovation project by Haven Design and Construction. The master bath features a 22' cupola with a breathtaking shell chandelier, a freestanding tub, a gold and marble mosaic accent wall behind the tub, a curved walk in shower, his and hers vanities with a drop down seated vanity area for her, complete with hairdryer pullouts and a lucite vanity bench.

Inspiration för ett stort funkis grå grått en-suite badrum, med släta luckor, grå skåp, ett undermonterat badkar, en öppen dusch, en toalettstol med hel cisternkåpa, grå väggar, klinkergolv i porslin, ett undermonterad handfat, bänkskiva i kvarts, grått golv och med dusch som är öppen

Inspiration för ett mellanstort funkis grå grått en-suite badrum, med släta luckor, beige skåp, en öppen dusch, en vägghängd toalettstol, vit kakel, keramikplattor, beige väggar, klinkergolv i keramik, ett konsol handfat, bänkskiva i kvartsit, flerfärgat golv och med dusch som är öppen

Bild på ett stort funkis grå grått en-suite badrum, med skåp i shakerstil, bruna skåp, ett fristående badkar, en öppen dusch, klinkergolv i porslin, ett undermonterad handfat, bänkskiva i kvarts, grått golv, med dusch som är öppen, en toalettstol med separat cisternkåpa, vit kakel och porslinskakel

Exempel på ett litet modernt grå grått en-suite badrum, med skåp i shakerstil, svarta skåp, ett platsbyggt badkar, en öppen dusch, en bidé, grå kakel, cementkakel, vita väggar, cementgolv, ett undermonterad handfat, bänkskiva i kvarts, grått golv och dusch med gångjärnsdörr

Inredning av ett modernt stort grå grått badrum med dusch, med släta luckor, vita skåp, en öppen dusch, en toalettstol med hel cisternkåpa, grå kakel, grå väggar, ett undermonterad handfat, grått golv och med dusch som är öppen

Modern inredning av ett mellanstort grå grått en-suite badrum, med skåp i shakerstil, vita skåp, en öppen dusch, en toalettstol med hel cisternkåpa, vit kakel, tunnelbanekakel, vita väggar, marmorgolv, ett undermonterad handfat, bänkskiva i kvartsit, grått golv och dusch med gångjärnsdörr

The master bathroom remodel features a new wood vanity, round mirrors, white subway tile with dark grout, and patterned black and white floor tile.
Inspiration för små klassiska grått badrum med dusch, med luckor med infälld panel, skåp i mellenmörkt trä, ett platsbyggt badkar, en öppen dusch, en toalettstol med separat cisternkåpa, grå kakel, porslinskakel, grå väggar, klinkergolv i porslin, ett undermonterad handfat, bänkskiva i kvarts, svart golv och med dusch som är öppen
Inspiration för små klassiska grått badrum med dusch, med luckor med infälld panel, skåp i mellenmörkt trä, ett platsbyggt badkar, en öppen dusch, en toalettstol med separat cisternkåpa, grå kakel, porslinskakel, grå väggar, klinkergolv i porslin, ett undermonterad handfat, bänkskiva i kvarts, svart golv och med dusch som är öppen

Bild på ett mellanstort lantligt grå grått en-suite badrum, med skåp i shakerstil, skåp i mörkt trä, ett fristående badkar, en öppen dusch, brun kakel, beige väggar, ett undermonterad handfat, bänkskiva i kvarts, brunt golv och med dusch som är öppen

Idéer för ett mellanstort klassiskt grå badrum för barn, med luckor med upphöjd panel, blå skåp, ett badkar i en alkov, en öppen dusch, en toalettstol med separat cisternkåpa, vit kakel, porslinskakel, vita väggar, klinkergolv i porslin, ett undermonterad handfat, marmorbänkskiva, grått golv och dusch med gångjärnsdörr

Idéer för ett mellanstort klassiskt grå en-suite badrum, med luckor med upphöjd panel, grå skåp, en öppen dusch, grå kakel, porslinskakel, grå väggar, klinkergolv i porslin, ett undermonterad handfat, granitbänkskiva, grått golv och med dusch som är öppen

This existing three storey Victorian Villa was completely redesigned, altering the layout on every floor and adding a new basement under the house to provide a fourth floor.
After under-pinning and constructing the new basement level, a new cinema room, wine room, and cloakroom was created, extending the existing staircase so that a central stairwell now extended over the four floors.
On the ground floor, we refurbished the existing parquet flooring and created a ‘Club Lounge’ in one of the front bay window rooms for our clients to entertain and use for evenings and parties, a new family living room linked to the large kitchen/dining area. The original cloakroom was directly off the large entrance hall under the stairs which the client disliked, so this was moved to the basement when the staircase was extended to provide the access to the new basement.
First floor was completely redesigned and changed, moving the master bedroom from one side of the house to the other, creating a new master suite with large bathroom and bay-windowed dressing room. A new lobby area was created which lead to the two children’s rooms with a feature light as this was a prominent view point from the large landing area on this floor, and finally a study room.
On the second floor the existing bedroom was remodelled and a new ensuite wet-room was created in an adjoining attic space once the structural alterations to forming a new floor and subsequent roof alterations were carried out.
A comprehensive FF&E package of loose furniture and custom designed built in furniture was installed, along with an AV system for the new cinema room and music integration for the Club Lounge and remaining floors also.

Idéer för ett maritimt grå badrum, med luckor med profilerade fronter, skåp i ljust trä, ett badkar i en alkov, en öppen dusch, beige kakel, tunnelbanekakel, grå väggar, ett undermonterad handfat och dusch med gångjärnsdörr

This couple purchased a second home as a respite from city living. Living primarily in downtown Chicago the couple desired a place to connect with nature. The home is located on 80 acres and is situated far back on a wooded lot with a pond, pool and a detached rec room. The home includes four bedrooms and one bunkroom along with five full baths.
The home was stripped down to the studs, a total gut. Linc modified the exterior and created a modern look by removing the balconies on the exterior, removing the roof overhang, adding vertical siding and painting the structure black. The garage was converted into a detached rec room and a new pool was added complete with outdoor shower, concrete pavers, ipe wood wall and a limestone surround.
Bathroom Details:
Minimal with custom concrete tops (Chicago Concrete) and concrete porcelain tile from Porcelanosa and Virginia Tile with wrought iron plumbing fixtures and accessories.
-Mirrors, made by Linc custom in his shop
-Delta Faucet
-Flooring is rough wide plank white oak and distressed

Idéer för ett stort klassiskt grå badrum, med släta luckor, blå skåp, ett fristående badkar, en öppen dusch, en toalettstol med separat cisternkåpa, vit kakel, keramikplattor, vita väggar, klinkergolv i keramik, ett nedsänkt handfat, bänkskiva i kvarts, grått golv och med dusch som är öppen
4 059 foton på grå badrum, med en öppen dusch
1
