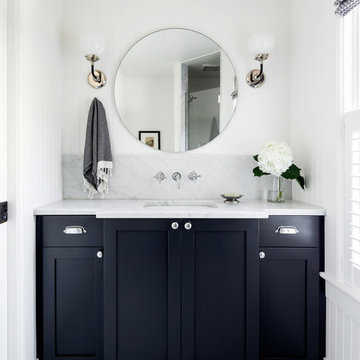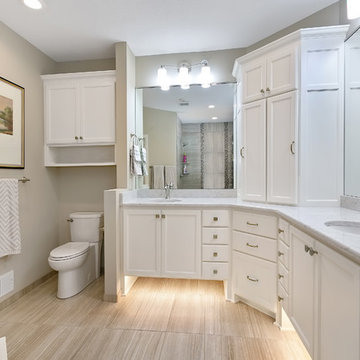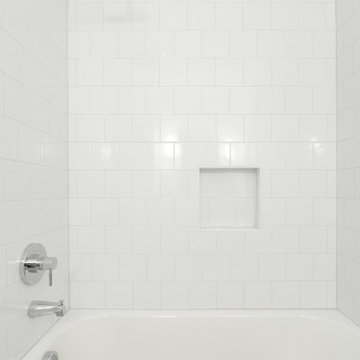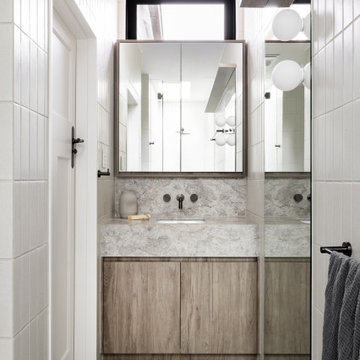23 327 foton på grå badrum, med ett undermonterad handfat
Sortera efter:
Budget
Sortera efter:Populärt i dag
41 - 60 av 23 327 foton
Artikel 1 av 3

This stunning master suite is part of a whole house design and renovation project by Haven Design and Construction. The master bath features a 22' cupola with a breathtaking shell chandelier, a freestanding tub, a gold and marble mosaic accent wall behind the tub, a curved walk in shower, his and hers vanities with a drop down seated vanity area for her, complete with hairdryer pullouts and a lucite vanity bench.

Beautiful guest bath with chevron marble wall tile and dual sconces.
Inspiration för mellanstora lantliga grått badrum med dusch, med skåp i shakerstil, vita skåp, grå kakel, keramikplattor, grå väggar, klinkergolv i keramik, ett undermonterad handfat, marmorbänkskiva och grått golv
Inspiration för mellanstora lantliga grått badrum med dusch, med skåp i shakerstil, vita skåp, grå kakel, keramikplattor, grå väggar, klinkergolv i keramik, ett undermonterad handfat, marmorbänkskiva och grått golv

This serene master bathroom design forms part of a master suite that is sure to make every day brighter. The large master bathroom includes a separate toilet compartment with a Toto toilet for added privacy, and is connected to the bedroom and the walk-in closet, all via pocket doors. The main part of the bathroom includes a luxurious freestanding Victoria + Albert bathtub situated near a large window with a Riobel chrome floor mounted tub spout. It also has a one-of-a-kind open shower with a cultured marble gray shower base, 12 x 24 polished Venatino wall tile with 1" chrome Schluter Systems strips used as a unique decorative accent. The shower includes a storage niche and shower bench, along with rainfall and handheld showerheads, and a sandblasted glass panel. Next to the shower is an Amba towel warmer. The bathroom cabinetry by Koch and Company incorporates two vanity cabinets and a floor to ceiling linen cabinet, all in a Fairway door style in charcoal blue, accented by Alno hardware crystal knobs and a super white granite eased edge countertop. The vanity area also includes undermount sinks with chrome faucets, Granby sconces, and Luna programmable lit mirrors. This bathroom design is sure to inspire you when getting ready for the day or provide the ultimate space to relax at the end of the day!

Bild på ett stort lantligt grå grått en-suite badrum, med blå kakel, cementkakel, beige väggar, marmorbänkskiva, brunt golv, blå skåp, mörkt trägolv, ett undermonterad handfat och skåp i shakerstil

Foto på ett vintage grå en-suite badrum, med skåp i shakerstil, svarta skåp, vita väggar, ett undermonterad handfat och flerfärgat golv

photo by Read Mckendree
Inspiration för små klassiska grått badrum med dusch, med skåp i shakerstil, svarta skåp, grå kakel, marmorkakel, vita väggar, ett undermonterad handfat, marmorbänkskiva, flerfärgat golv och mosaikgolv
Inspiration för små klassiska grått badrum med dusch, med skåp i shakerstil, svarta skåp, grå kakel, marmorkakel, vita väggar, ett undermonterad handfat, marmorbänkskiva, flerfärgat golv och mosaikgolv

Inredning av ett klassiskt stort grå grått badrum med dusch, med luckor med infälld panel, vita skåp, en toalettstol med separat cisternkåpa, ett undermonterad handfat, en dusch i en alkov, brun kakel, porslinskakel, grå väggar, klinkergolv i porslin, marmorbänkskiva, beiget golv och dusch med gångjärnsdörr

Idéer för ett litet klassiskt grå badrum med dusch, med ett badkar i en alkov, en dusch/badkar-kombination, vit kakel, porslinskakel, ett undermonterad handfat, marmorbänkskiva, dusch med duschdraperi, skåp i mörkt trä, en toalettstol med separat cisternkåpa, grå väggar, vitt golv och skåp i shakerstil

This home is a modern farmhouse on the outside with an open-concept floor plan and nautical/midcentury influence on the inside! From top to bottom, this home was completely customized for the family of four with five bedrooms and 3-1/2 bathrooms spread over three levels of 3,998 sq. ft. This home is functional and utilizes the space wisely without feeling cramped. Some of the details that should be highlighted in this home include the 5” quartersawn oak floors, detailed millwork including ceiling beams, abundant natural lighting, and a cohesive color palate.
Space Plans, Building Design, Interior & Exterior Finishes by Anchor Builders
Andrea Rugg Photography

These young hip professional clients love to travel and wanted a home where they could showcase the items that they've collected abroad. Their fun and vibrant personalities are expressed in every inch of the space, which was personalized down to the smallest details. Just like they are up for adventure in life, they were up for for adventure in the design and the outcome was truly one-of-kind.
Photos by Chipper Hatter

Idéer för grått en-suite badrum, med skåp i shakerstil, vita skåp, ett fristående badkar, en dubbeldusch, grå kakel, tunnelbanekakel, vita väggar, ett undermonterad handfat, grått golv och med dusch som är öppen

Ryan Gamma Photography
Foto på ett funkis grå en-suite badrum, med släta luckor, skåp i ljust trä, ett fristående badkar, våtrum, ett undermonterad handfat, grått golv, med dusch som är öppen, bruna väggar och mosaikgolv
Foto på ett funkis grå en-suite badrum, med släta luckor, skåp i ljust trä, ett fristående badkar, våtrum, ett undermonterad handfat, grått golv, med dusch som är öppen, bruna väggar och mosaikgolv

Introducing the Courtyard Collection at Sonoma, located near Ballantyne in Charlotte. These 51 single-family homes are situated with a unique twist, and are ideal for people looking for the lifestyle of a townhouse or condo, without shared walls. Lawn maintenance is included! All homes include kitchens with granite counters and stainless steel appliances, plus attached 2-car garages. Our 3 model homes are open daily! Schools are Elon Park Elementary, Community House Middle, Ardrey Kell High. The Hanna is a 2-story home which has everything you need on the first floor, including a Kitchen with an island and separate pantry, open Family/Dining room with an optional Fireplace, and the laundry room tucked away. Upstairs is a spacious Owner's Suite with large walk-in closet, double sinks, garden tub and separate large shower. You may change this to include a large tiled walk-in shower with bench seat and separate linen closet. There are also 3 secondary bedrooms with a full bath with double sinks.

Peaceful, seaside neutrals define the mood of this custom home in Bethesda. Mixing modern lines with classic style, this home boasts timeless elegance.
Photos by Angie Seckinger.

Photo by Randy O'Rourke
Idéer för stora vintage grått en-suite badrum, med ett undermonterad handfat, luckor med infälld panel, vita skåp, ett fristående badkar, grå kakel, marmorkakel, blå väggar, mosaikgolv, marmorbänkskiva och grått golv
Idéer för stora vintage grått en-suite badrum, med ett undermonterad handfat, luckor med infälld panel, vita skåp, ett fristående badkar, grå kakel, marmorkakel, blå väggar, mosaikgolv, marmorbänkskiva och grått golv

What started as a kitchen and two-bathroom remodel evolved into a full home renovation plus conversion of the downstairs unfinished basement into a permitted first story addition, complete with family room, guest suite, mudroom, and a new front entrance. We married the midcentury modern architecture with vintage, eclectic details and thoughtful materials.

Bild på ett vintage grå grått badrum, med skåp i shakerstil, vita skåp, en dusch i en alkov, grå kakel, ett undermonterad handfat, grått golv och dusch med gångjärnsdörr

Interior Design by designer and broker Jessica Koltun Home | Selling Dallas | bathroom, gold hardware, polished chrome plumbing, gold sconce, gold mirror, mosaic marble floor, marble shower wall, custom vanity, marble countertop

Idéer för att renovera ett stort maritimt grå grått en-suite badrum, med skåp i shakerstil, blå skåp, ett fristående badkar, en hörndusch, en toalettstol med hel cisternkåpa, grå kakel, keramikplattor, blå väggar, mosaikgolv, ett undermonterad handfat, bänkskiva i kvartsit, vitt golv och dusch med gångjärnsdörr

Foto på ett funkis grå badrum, med släta luckor, skåp i ljust trä, ett undermonterad handfat och grått golv
23 327 foton på grå badrum, med ett undermonterad handfat
3
