468 foton på grå badrum, med ett väggmonterat handfat
Sortera efter:
Budget
Sortera efter:Populärt i dag
141 - 160 av 468 foton
Artikel 1 av 3
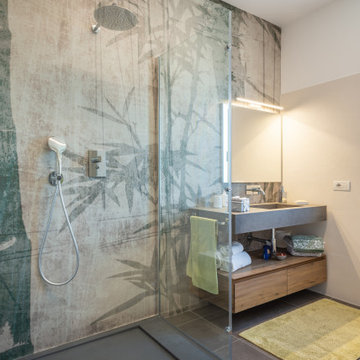
Bagno caratterizzato dalla carta da parati in fibra di vetro
Modern inredning av ett stort grå grått badrum, med släta luckor, bruna skåp, en vägghängd toalettstol, beige kakel, porslinskakel, beige väggar, klinkergolv i porslin, ett väggmonterat handfat, kaklad bänkskiva och grått golv
Modern inredning av ett stort grå grått badrum, med släta luckor, bruna skåp, en vägghängd toalettstol, beige kakel, porslinskakel, beige väggar, klinkergolv i porslin, ett väggmonterat handfat, kaklad bänkskiva och grått golv
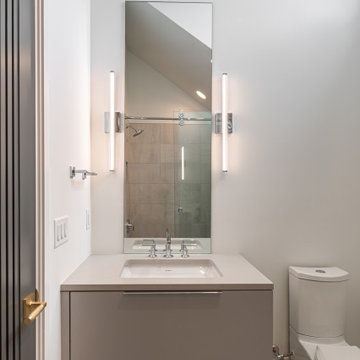
Guest Suite Bathroom
Inredning av ett modernt mellanstort grå grått badrum för barn, med öppna hyllor, grå skåp, ett hörnbadkar, en kantlös dusch, en toalettstol med separat cisternkåpa, grå kakel, porslinskakel, vita väggar, klinkergolv i porslin, ett väggmonterat handfat, bänkskiva i betong, grått golv och dusch med skjutdörr
Inredning av ett modernt mellanstort grå grått badrum för barn, med öppna hyllor, grå skåp, ett hörnbadkar, en kantlös dusch, en toalettstol med separat cisternkåpa, grå kakel, porslinskakel, vita väggar, klinkergolv i porslin, ett väggmonterat handfat, bänkskiva i betong, grått golv och dusch med skjutdörr
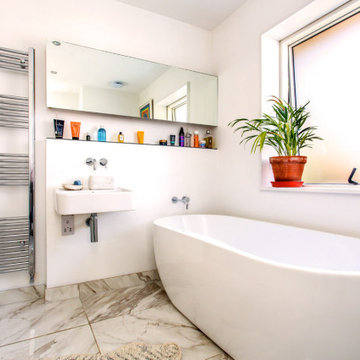
A complete modernisation and refit with garden improvements included new kitchen, bathroom, finishes and fittings in a modern, contemporary feel. A large ground floor living / dining / kitchen extension was created by excavating the existing sloped garden. A new double bedroom was constructed above one side of the extension, the house was remodelled to open up the flow through the property.
Project overseen from initial design through planning and construction.
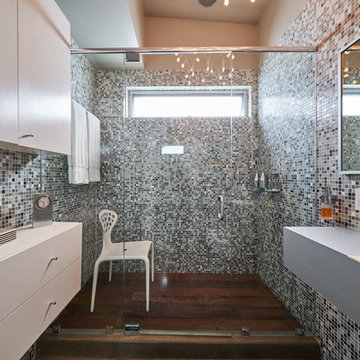
Maha Comianos
Modern inredning av ett litet grå grått badrum med dusch, med släta luckor, vita skåp, en vägghängd toalettstol, blå kakel, glaskakel, grå väggar, betonggolv, ett väggmonterat handfat, grått golv och dusch med gångjärnsdörr
Modern inredning av ett litet grå grått badrum med dusch, med släta luckor, vita skåp, en vägghängd toalettstol, blå kakel, glaskakel, grå väggar, betonggolv, ett väggmonterat handfat, grått golv och dusch med gångjärnsdörr
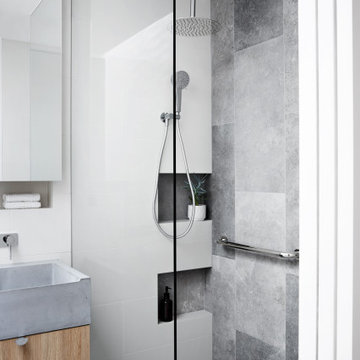
The texture of the urban fabric is brought to the interior spaces through the introduction of the concrete tiles in the shower and formed concrete basin.

photos by Pedro Marti
This large light-filled open loft in the Tribeca neighborhood of New York City was purchased by a growing family to make into their family home. The loft, previously a lighting showroom, had been converted for residential use with the standard amenities but was entirely open and therefore needed to be reconfigured. One of the best attributes of this particular loft is its extremely large windows situated on all four sides due to the locations of neighboring buildings. This unusual condition allowed much of the rear of the space to be divided into 3 bedrooms/3 bathrooms, all of which had ample windows. The kitchen and the utilities were moved to the center of the space as they did not require as much natural lighting, leaving the entire front of the loft as an open dining/living area. The overall space was given a more modern feel while emphasizing it’s industrial character. The original tin ceiling was preserved throughout the loft with all new lighting run in orderly conduit beneath it, much of which is exposed light bulbs. In a play on the ceiling material the main wall opposite the kitchen was clad in unfinished, distressed tin panels creating a focal point in the home. Traditional baseboards and door casings were thrown out in lieu of blackened steel angle throughout the loft. Blackened steel was also used in combination with glass panels to create an enclosure for the office at the end of the main corridor; this allowed the light from the large window in the office to pass though while creating a private yet open space to work. The master suite features a large open bath with a sculptural freestanding tub all clad in a serene beige tile that has the feel of concrete. The kids bath is a fun play of large cobalt blue hexagon tile on the floor and rear wall of the tub juxtaposed with a bright white subway tile on the remaining walls. The kitchen features a long wall of floor to ceiling white and navy cabinetry with an adjacent 15 foot island of which half is a table for casual dining. Other interesting features of the loft are the industrial ladder up to the small elevated play area in the living room, the navy cabinetry and antique mirror clad dining niche, and the wallpapered powder room with antique mirror and blackened steel accessories.
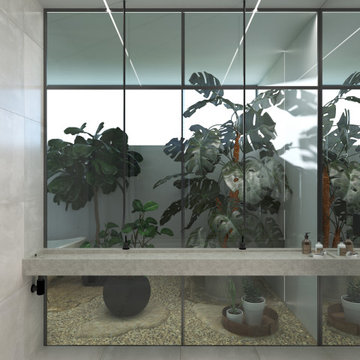
Exempel på ett stort modernt grå grått en-suite badrum, med beige skåp, ett fristående badkar, en kantlös dusch, grå kakel, keramikplattor, grå väggar, klinkergolv i keramik, ett väggmonterat handfat, bänkskiva i betong, grått golv och dusch med duschdraperi
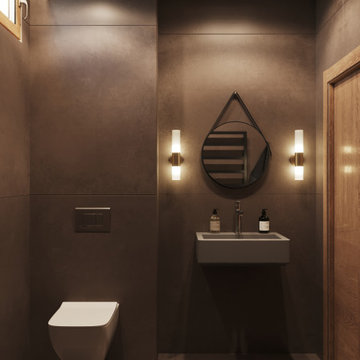
Foto på ett litet funkis grå toalett, med grå skåp, en vägghängd toalettstol, brun kakel, keramikplattor, bruna väggar, klinkergolv i keramik, ett väggmonterat handfat, bänkskiva i betong och brunt golv
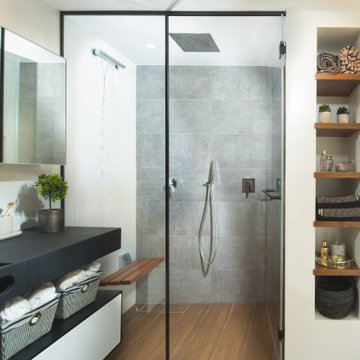
Bathroom in gray, white and wood. The cold colours of white and the cement gray together with the warm wood make the bathroom feel elegant but warm.
Niches around the shower for extra space and to accessorize.
Waterfall effect in the shower.
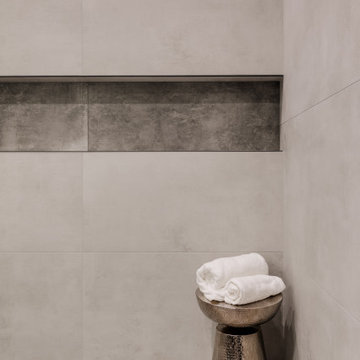
Jr Master Bathroom featuring 2-tone Concrete look tiles with wall to wall Shampoo Niche, Custom-built Floating Double Vanity with Quartzite Counter and built-in Trough Sink featuring Walnut Handmade Cabinetry and Modern Lighting and Plumbing Fixtures. Bathroom also featured a private Water-closet.
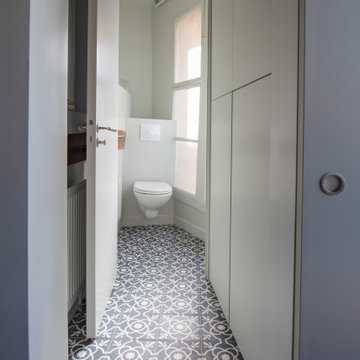
Idéer för ett litet modernt grå toalett, med en vägghängd toalettstol, cementgolv, ett väggmonterat handfat och träbänkskiva

The texture of the urban fabric is brought to the interior spaces through the introduction of the concrete tiles in the shower and formed concrete basin.
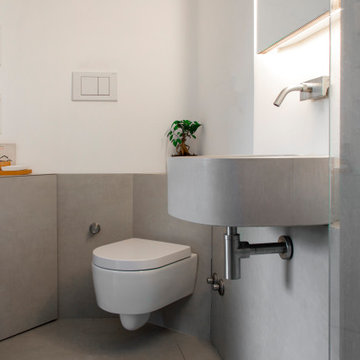
Photo: Viviana Cammalleri
Idéer för ett litet modernt grå toalett, med luckor med profilerade fronter, grå skåp, en toalettstol med hel cisternkåpa, grå kakel, porslinskakel, vita väggar, klinkergolv i porslin, ett väggmonterat handfat, bänkskiva i betong och grått golv
Idéer för ett litet modernt grå toalett, med luckor med profilerade fronter, grå skåp, en toalettstol med hel cisternkåpa, grå kakel, porslinskakel, vita väggar, klinkergolv i porslin, ett väggmonterat handfat, bänkskiva i betong och grått golv
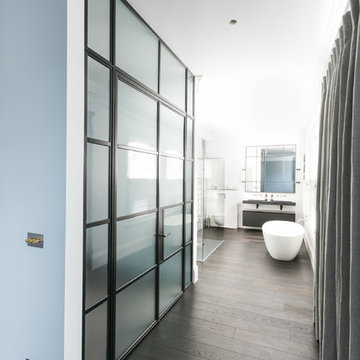
Inspiration för mycket stora moderna grått en-suite badrum, med släta luckor, grå skåp, ett fristående badkar, en öppen dusch, en vägghängd toalettstol, vita väggar, mörkt trägolv, ett väggmonterat handfat, bänkskiva i kvartsit, brunt golv och med dusch som är öppen
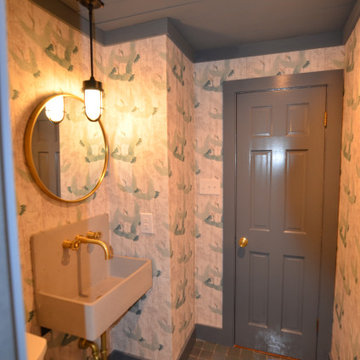
Bild på ett litet lantligt grå grått badrum med dusch, med öppna hyllor, grå skåp, våtrum, en toalettstol med separat cisternkåpa, grå kakel, perrakottakakel, vita väggar, cementgolv, ett väggmonterat handfat, bänkskiva i betong, grått golv och dusch med gångjärnsdörr
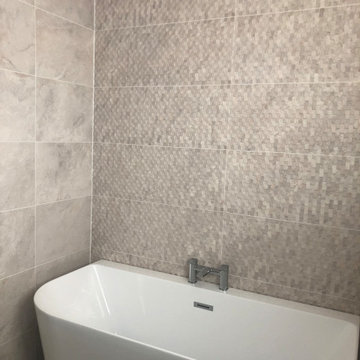
Main bathroom renovation with freestanding bath and walk in shower tray. We love the Porcelanosa feature tile & neutral colour palette!
Inspiration för stora moderna grått badrum för barn, med släta luckor, vita skåp, ett fristående badkar, en öppen dusch, en vägghängd toalettstol, grå kakel, porslinskakel, grå väggar, klinkergolv i porslin, ett väggmonterat handfat, kaklad bänkskiva, grått golv och dusch med gångjärnsdörr
Inspiration för stora moderna grått badrum för barn, med släta luckor, vita skåp, ett fristående badkar, en öppen dusch, en vägghängd toalettstol, grå kakel, porslinskakel, grå väggar, klinkergolv i porslin, ett väggmonterat handfat, kaklad bänkskiva, grått golv och dusch med gångjärnsdörr
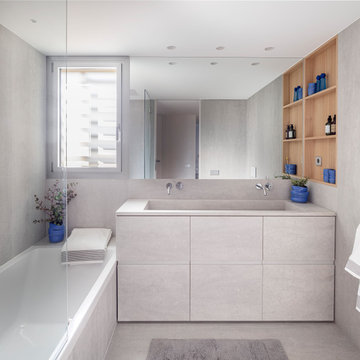
Idéer för mellanstora funkis grått badrum för barn, med luckor med infälld panel, grå skåp, ett platsbyggt badkar, en vägghängd toalettstol, grå kakel, stenhäll, grå väggar, klinkergolv i porslin, ett väggmonterat handfat, bänkskiva i betong och grått golv
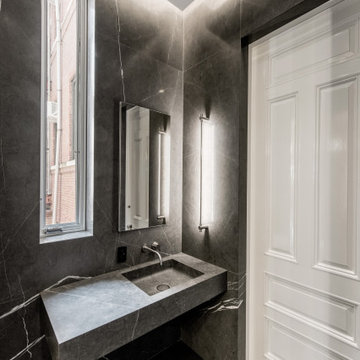
This Queen Anne style five story townhouse in Clinton Hill, Brooklyn is one of a pair that were built in 1887 by Charles Erhart, a co-founder of the Pfizer pharmaceutical company.
The brownstone façade was restored in an earlier renovation, which also included work to main living spaces. The scope for this new renovation phase was focused on restoring the stair hallways, gut renovating six bathrooms, a butler’s pantry, kitchenette, and work to the bedrooms and main kitchen. Work to the exterior of the house included replacing 18 windows with new energy efficient units, renovating a roof deck and restoring original windows.
In keeping with the Victorian approach to interior architecture, each of the primary rooms in the house has its own style and personality.
The Parlor is entirely white with detailed paneling and moldings throughout, the Drawing Room and Dining Room are lined with shellacked Oak paneling with leaded glass windows, and upstairs rooms are finished with unique colors or wallpapers to give each a distinct character.
The concept for new insertions was therefore to be inspired by existing idiosyncrasies rather than apply uniform modernity. Two bathrooms within the master suite both have stone slab walls and floors, but one is in white Carrara while the other is dark grey Graffiti marble. The other bathrooms employ either grey glass, Carrara mosaic or hexagonal Slate tiles, contrasted with either blackened or brushed stainless steel fixtures. The main kitchen and kitchenette have Carrara countertops and simple white lacquer cabinetry to compliment the historic details.
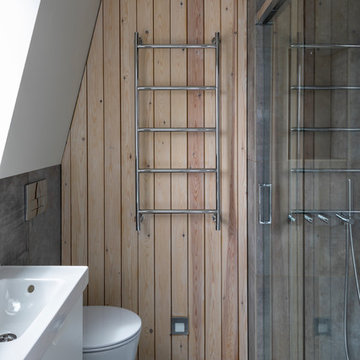
London townhouse extension and refurbishment. Battersea Builders undertook a full renovation and extension to this period property to include a side extension, loft extension, internal remodelling and removal of a defunct chimney breast. The cantilevered rear roof encloses the large maximum light sliding doors to the rear of the property providing superb indoor outdoor living. The property was refurbished using a neutral colour palette and modern, sleek finishes.
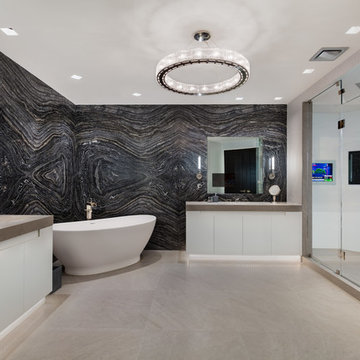
Idéer för att renovera ett mycket stort funkis grå grått badrum, med släta luckor, vita skåp, ett fristående badkar, en hörndusch, svart och vit kakel, svarta väggar, ett väggmonterat handfat och dusch med gångjärnsdörr
468 foton på grå badrum, med ett väggmonterat handfat
8
