5 665 foton på grå badrum, med granitbänkskiva
Sortera efter:
Budget
Sortera efter:Populärt i dag
21 - 40 av 5 665 foton
Artikel 1 av 3
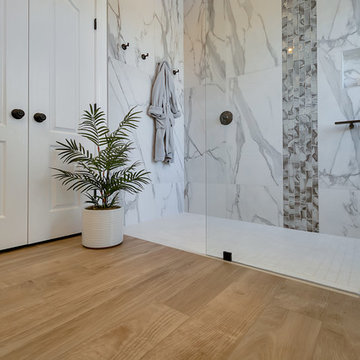
DEMO - We removed the tub shower combo, flooring, vanities, commode room walls, and removed the mirrored doors to the master closet.
THE REMODEL - We created a large zero threshold walk-in shower that is complete with 24x48 Charme series Calcatta Gold LARGE format tiles and a a 12” deco column down the middle with a 2x6 Abaco Mosaic. For the vanity, we added a beautiful floating cabinet topped with Monte Cristo Granite in a Satin finish. The under cabinet lighting and light up Mirror were supplied by our client. The wood look tile flooring was also installed throughout the bathroom, bedroom, and a few other rooms throughout the home. Finally, After removing those walls for the commode room, we were able to open up more room for the overall bathroom and then we reframed the Master Closet opening to add double doors & framed a new entry door.
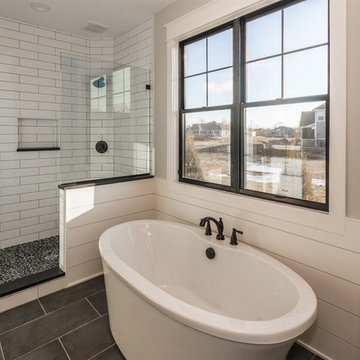
Stop by and check out this Master Suite featuring Shiplap, Timber Beams, Freestanding Tub and beautiful walk-in shower. #Shiplap #TimberBeams #MasterSuite #FreestandingTub

This is the perfect Farmhouse bath. Let’s start with the gorgeous shiplap. This wife was adamant that she wanted floor to ceiling shiplap. It was a bit interesting to complete because these walls tile halfway up the walls for a wainscoting appearance.

Inspiration för ett stort vintage grå grått badrum med dusch, med grå skåp, en dusch i en alkov, vit kakel, porslinskakel, grå väggar, marmorgolv, ett undermonterad handfat, granitbänkskiva, grått golv och dusch med gångjärnsdörr

New Craftsman style home, approx 3200sf on 60' wide lot. Views from the street, highlighting front porch, large overhangs, Craftsman detailing. Photos by Robert McKendrick Photography.

This serene master bathroom design forms part of a master suite that is sure to make every day brighter. The large master bathroom includes a separate toilet compartment with a Toto toilet for added privacy, and is connected to the bedroom and the walk-in closet, all via pocket doors. The main part of the bathroom includes a luxurious freestanding Victoria + Albert bathtub situated near a large window with a Riobel chrome floor mounted tub spout. It also has a one-of-a-kind open shower with a cultured marble gray shower base, 12 x 24 polished Venatino wall tile with 1" chrome Schluter Systems strips used as a unique decorative accent. The shower includes a storage niche and shower bench, along with rainfall and handheld showerheads, and a sandblasted glass panel. Next to the shower is an Amba towel warmer. The bathroom cabinetry by Koch and Company incorporates two vanity cabinets and a floor to ceiling linen cabinet, all in a Fairway door style in charcoal blue, accented by Alno hardware crystal knobs and a super white granite eased edge countertop. The vanity area also includes undermount sinks with chrome faucets, Granby sconces, and Luna programmable lit mirrors. This bathroom design is sure to inspire you when getting ready for the day or provide the ultimate space to relax at the end of the day!

Lisza Coffey
Foto på ett litet vintage grå en-suite badrum, med luckor med upphöjd panel, vita skåp, en dusch i en alkov, en toalettstol med separat cisternkåpa, grå kakel, porslinskakel, grå väggar, klinkergolv i porslin, ett undermonterad handfat, granitbänkskiva, grått golv och dusch med gångjärnsdörr
Foto på ett litet vintage grå en-suite badrum, med luckor med upphöjd panel, vita skåp, en dusch i en alkov, en toalettstol med separat cisternkåpa, grå kakel, porslinskakel, grå väggar, klinkergolv i porslin, ett undermonterad handfat, granitbänkskiva, grått golv och dusch med gångjärnsdörr

Idéer för mellanstora medelhavsstil grått badrum med dusch, med ett undermonterad handfat, skåp i mellenmörkt trä, en kantlös dusch, flerfärgad kakel, luckor med upphöjd panel, ett hörnbadkar, en toalettstol med hel cisternkåpa, mosaik, grå väggar, ljust trägolv, granitbänkskiva och dusch med duschdraperi

Granite counter top with brushed nickel faucet
Idéer för att renovera ett litet vintage grå grått en-suite badrum, med luckor med infälld panel, blå skåp, en dusch/badkar-kombination, en toalettstol med separat cisternkåpa, grå kakel, grå väggar, klinkergolv i keramik, ett undermonterad handfat, granitbänkskiva och dusch med duschdraperi
Idéer för att renovera ett litet vintage grå grått en-suite badrum, med luckor med infälld panel, blå skåp, en dusch/badkar-kombination, en toalettstol med separat cisternkåpa, grå kakel, grå väggar, klinkergolv i keramik, ett undermonterad handfat, granitbänkskiva och dusch med duschdraperi

Inspiration för ett mellanstort funkis grå grått en-suite badrum, med släta luckor, vita väggar, klinkergolv i keramik, ett undermonterad handfat och granitbänkskiva

Exempel på ett litet modernt grå grått en-suite badrum, med släta luckor, skåp i mellenmörkt trä, en hörndusch, en toalettstol med hel cisternkåpa, grå kakel, porslinskakel, grå väggar, klinkergolv i porslin, ett undermonterad handfat, granitbänkskiva, grått golv och dusch med gångjärnsdörr
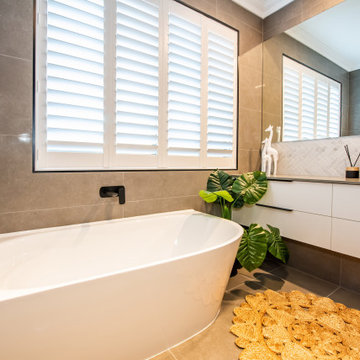
Foto på ett mellanstort funkis grå badrum för barn, med släta luckor, vita skåp, ett fristående badkar, en dusch i en alkov, grå kakel, klinkergolv i keramik, ett fristående handfat, granitbänkskiva, grått golv och med dusch som är öppen
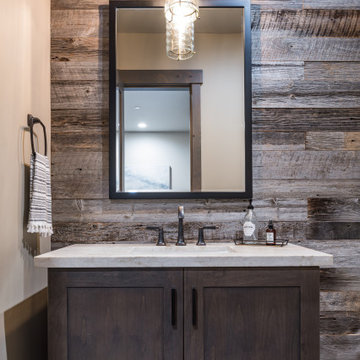
Idéer för ett mellanstort rustikt grå toalett, med skåp i shakerstil, skåp i mörkt trä, ett undermonterad handfat och granitbänkskiva
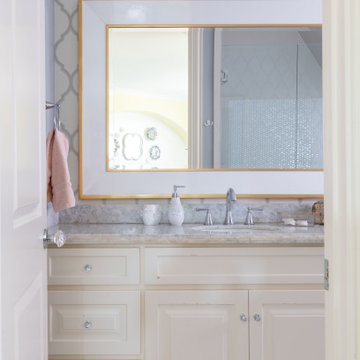
This updated bathroom was transformed into a teenage girl's dream. From the patterned wall paper and gold framed mirror to the statement light bar, this bathroom is full of sophisticated details.
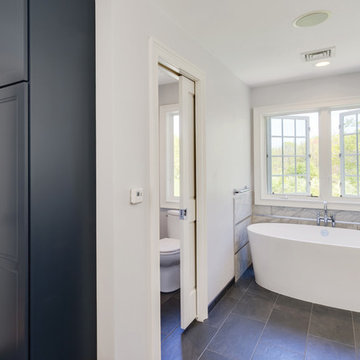
This serene master bathroom design forms part of a master suite that is sure to make every day brighter. The large master bathroom includes a separate toilet compartment with a Toto toilet for added privacy, and is connected to the bedroom and the walk-in closet, all via pocket doors. The main part of the bathroom includes a luxurious freestanding Victoria + Albert bathtub situated near a large window with a Riobel chrome floor mounted tub spout. It also has a one-of-a-kind open shower with a cultured marble gray shower base, 12 x 24 polished Venatino wall tile with 1" chrome Schluter Systems strips used as a unique decorative accent. The shower includes a storage niche and shower bench, along with rainfall and handheld showerheads, and a sandblasted glass panel. Next to the shower is an Amba towel warmer. The bathroom cabinetry by Koch and Company incorporates two vanity cabinets and a floor to ceiling linen cabinet, all in a Fairway door style in charcoal blue, accented by Alno hardware crystal knobs and a super white granite eased edge countertop. The vanity area also includes undermount sinks with chrome faucets, Granby sconces, and Luna programmable lit mirrors. This bathroom design is sure to inspire you when getting ready for the day or provide the ultimate space to relax at the end of the day!

Brad Scott Photography
Inspiration för ett litet rustikt grå grått toalett, med möbel-liknande, grå skåp, en toalettstol med hel cisternkåpa, beige väggar, mellanmörkt trägolv, ett undermonterad handfat, granitbänkskiva och brunt golv
Inspiration för ett litet rustikt grå grått toalett, med möbel-liknande, grå skåp, en toalettstol med hel cisternkåpa, beige väggar, mellanmörkt trägolv, ett undermonterad handfat, granitbänkskiva och brunt golv

When our client wanted the design of their master bath to honor their Japanese heritage and emulate a Japanese bathing experience, they turned to us. They had very specific needs and ideas they needed help with — including blending Japanese design elements with their traditional Northwest-style home. The shining jewel of the project? An Ofuro soaking tub where the homeowners could relax, contemplate and meditate.
To learn more about this project visit our website:
https://www.neilkelly.com/blog/project_profile/japanese-inspired-spa/
To learn more about Neil Kelly Design Builder, Byron Kellar:
https://www.neilkelly.com/designers/byron_kellar/
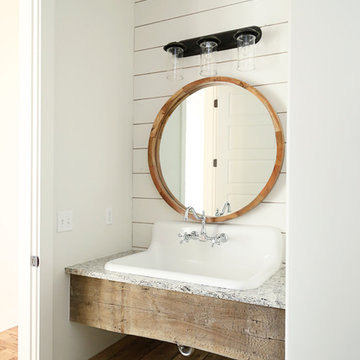
Sarah Baker Photos
Idéer för att renovera ett mellanstort lantligt grå grått toalett, med vita väggar, ett väggmonterat handfat och granitbänkskiva
Idéer för att renovera ett mellanstort lantligt grå grått toalett, med vita väggar, ett väggmonterat handfat och granitbänkskiva
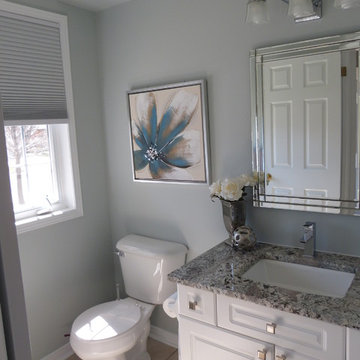
Lauren Kelley
Idéer för att renovera ett litet funkis grå grått toalett, med luckor med upphöjd panel, vita skåp, ett undermonterad handfat och granitbänkskiva
Idéer för att renovera ett litet funkis grå grått toalett, med luckor med upphöjd panel, vita skåp, ett undermonterad handfat och granitbänkskiva

Inspiration för stora lantliga grått en-suite badrum, med luckor med infälld panel, vita skåp, ett fristående badkar, en dubbeldusch, vit kakel, mosaik, grå väggar, mellanmörkt trägolv, ett undermonterad handfat, granitbänkskiva, brunt golv och dusch med gångjärnsdörr
5 665 foton på grå badrum, med granitbänkskiva
2
