12 568 foton på grå badrum, med klinkergolv i porslin
Sortera efter:
Budget
Sortera efter:Populärt i dag
201 - 220 av 12 568 foton
Artikel 1 av 3
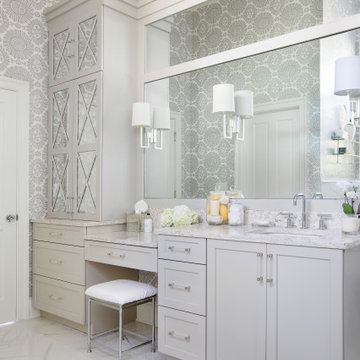
Full renovation of master bath. Removed linen closet and added mirrored linen cabinet to have create a more seamless feel.
Inspiration för mellanstora klassiska grått en-suite badrum, med luckor med infälld panel, grå skåp, vit kakel, porslinskakel, klinkergolv i porslin, ett undermonterad handfat, bänkskiva i kvarts, vitt golv, dusch med gångjärnsdörr och ett fristående badkar
Inspiration för mellanstora klassiska grått en-suite badrum, med luckor med infälld panel, grå skåp, vit kakel, porslinskakel, klinkergolv i porslin, ett undermonterad handfat, bänkskiva i kvarts, vitt golv, dusch med gångjärnsdörr och ett fristående badkar
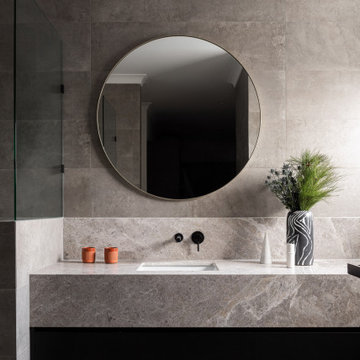
Settled within a graffiti-covered laneway in the trendy heart of Mt Lawley you will find this four-bedroom, two-bathroom home.
The owners; a young professional couple wanted to build a raw, dark industrial oasis that made use of every inch of the small lot. Amenities aplenty, they wanted their home to complement the urban inner-city lifestyle of the area.
One of the biggest challenges for Limitless on this project was the small lot size & limited access. Loading materials on-site via a narrow laneway required careful coordination and a well thought out strategy.
Paramount in bringing to life the client’s vision was the mixture of materials throughout the home. For the second story elevation, black Weathertex Cladding juxtaposed against the white Sto render creates a bold contrast.
Upon entry, the room opens up into the main living and entertaining areas of the home. The kitchen crowns the family & dining spaces. The mix of dark black Woodmatt and bespoke custom cabinetry draws your attention. Granite benchtops and splashbacks soften these bold tones. Storage is abundant.
Polished concrete flooring throughout the ground floor blends these zones together in line with the modern industrial aesthetic.
A wine cellar under the staircase is visible from the main entertaining areas. Reclaimed red brickwork can be seen through the frameless glass pivot door for all to appreciate — attention to the smallest of details in the custom mesh wine rack and stained circular oak door handle.
Nestled along the north side and taking full advantage of the northern sun, the living & dining open out onto a layered alfresco area and pool. Bordering the outdoor space is a commissioned mural by Australian illustrator Matthew Yong, injecting a refined playfulness. It’s the perfect ode to the street art culture the laneways of Mt Lawley are so famous for.
Engineered timber flooring flows up the staircase and throughout the rooms of the first floor, softening the private living areas. Four bedrooms encircle a shared sitting space creating a contained and private zone for only the family to unwind.
The Master bedroom looks out over the graffiti-covered laneways bringing the vibrancy of the outside in. Black stained Cedarwest Squareline cladding used to create a feature bedhead complements the black timber features throughout the rest of the home.
Natural light pours into every bedroom upstairs, designed to reflect a calamity as one appreciates the hustle of inner city living outside its walls.
Smart wiring links each living space back to a network hub, ensuring the home is future proof and technology ready. An intercom system with gate automation at both the street and the lane provide security and the ability to offer guests access from the comfort of their living area.
Every aspect of this sophisticated home was carefully considered and executed. Its final form; a modern, inner-city industrial sanctuary with its roots firmly grounded amongst the vibrant urban culture of its surrounds.
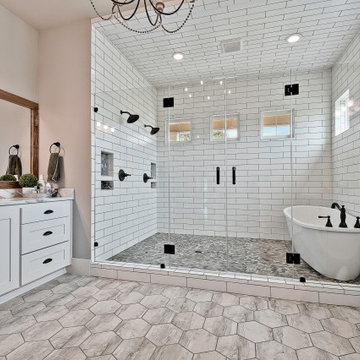
Lantlig inredning av ett stort grå grått en-suite badrum, med släta luckor, vita skåp, ett fristående badkar, en öppen dusch, en toalettstol med separat cisternkåpa, vit kakel, porslinskakel, grå väggar, klinkergolv i porslin, ett undermonterad handfat, bänkskiva i kvartsit, grått golv och dusch med gångjärnsdörr

Completed in 2020, this large 3,500 square foot bungalow underwent a major facelift from the 1990s finishes throughout the house. We worked with the homeowners who have two sons to create a bright and serene forever home. The project consisted of one kitchen, four bathrooms, den, and game room. We mixed Scandinavian and mid-century modern styles to create these unique and fun spaces.
---
Project designed by the Atomic Ranch featured modern designers at Breathe Design Studio. From their Austin design studio, they serve an eclectic and accomplished nationwide clientele including in Palm Springs, LA, and the San Francisco Bay Area.
For more about Breathe Design Studio, see here: https://www.breathedesignstudio.com/
To learn more about this project, see here: https://www.breathedesignstudio.com/bungalow-remodel
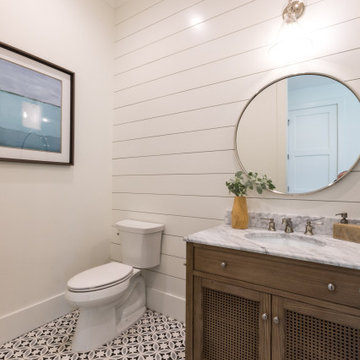
Powder bath with pattern tile, shiplap, Pottery Barn vanity cabinet.
Idéer för att renovera ett mellanstort maritimt grå grått toalett, med luckor med lamellpanel, bruna skåp, en toalettstol med separat cisternkåpa, vit kakel, vita väggar, klinkergolv i porslin, ett undermonterad handfat, marmorbänkskiva och blått golv
Idéer för att renovera ett mellanstort maritimt grå grått toalett, med luckor med lamellpanel, bruna skåp, en toalettstol med separat cisternkåpa, vit kakel, vita väggar, klinkergolv i porslin, ett undermonterad handfat, marmorbänkskiva och blått golv
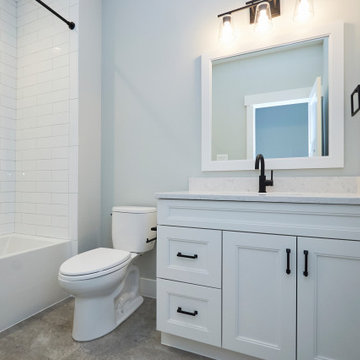
The kids baths have frameless cabinets with lots of storage.
Idéer för mellanstora vintage grått badrum för barn, med skåp i shakerstil, vita skåp, ett badkar i en alkov, en dusch i en alkov, en toalettstol med separat cisternkåpa, vit kakel, keramikplattor, grå väggar, klinkergolv i porslin, ett undermonterad handfat, bänkskiva i kvarts, grått golv och dusch med duschdraperi
Idéer för mellanstora vintage grått badrum för barn, med skåp i shakerstil, vita skåp, ett badkar i en alkov, en dusch i en alkov, en toalettstol med separat cisternkåpa, vit kakel, keramikplattor, grå väggar, klinkergolv i porslin, ett undermonterad handfat, bänkskiva i kvarts, grått golv och dusch med duschdraperi
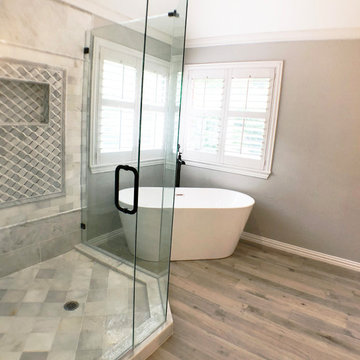
Beautifully updated master bath with stand-alone tub, wood look porcelain tile flooring, custom white shaker vanity with marble tops and marble tile shower with geometric mosaic accent.
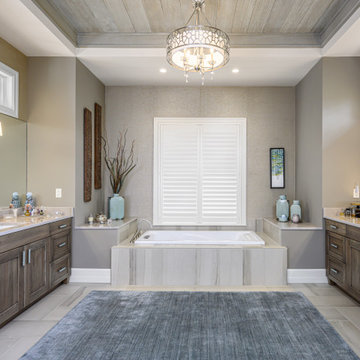
Bild på ett mycket stort vintage grå grått en-suite badrum, med skåp i shakerstil, skåp i mellenmörkt trä, ett platsbyggt badkar, grå kakel, grå väggar, klinkergolv i porslin, ett undermonterad handfat och grått golv

Foto på ett mellanstort funkis grå en-suite badrum, med släta luckor, vita skåp, en öppen dusch, en vägghängd toalettstol, grå kakel, porslinskakel, grå väggar, klinkergolv i porslin, ett fristående handfat, bänkskiva i kvarts, grått golv och med dusch som är öppen
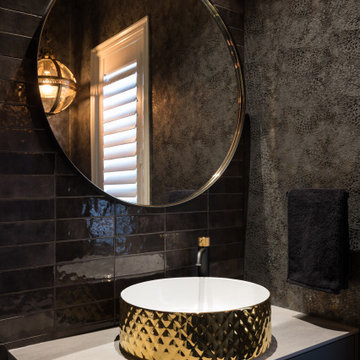
Modern inredning av ett litet grå grått badrum, med släta luckor, grå skåp, svart kakel, porslinskakel, klinkergolv i porslin, ett fristående handfat, bänkskiva i kvarts och svart golv
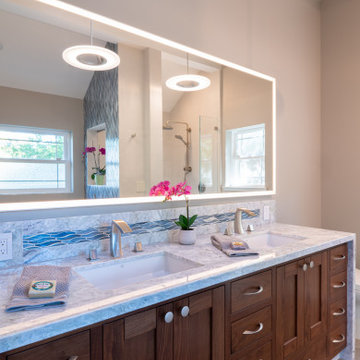
Inspiration för stora klassiska grått en-suite badrum, med skåp i shakerstil, bruna skåp, ett badkar i en alkov, en dusch i en alkov, beige väggar, klinkergolv i porslin, ett undermonterad handfat, bänkskiva i kvartsit, grått golv, dusch med gångjärnsdörr och blå kakel
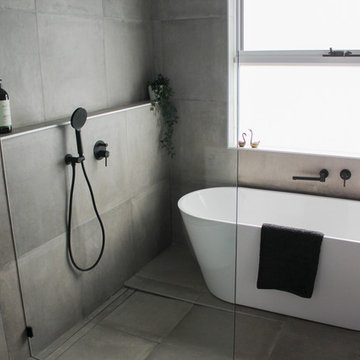
Wet Room, Concrete Bathroom, Grey Concrete Bathroom Renovation, Full Height Tiling, Frameless Shower Screen, Black Brackets, Wall Hung Single Vanity, Tall Boy Floating Vanity, Wall To Wall Bathroom Ledge, Matte Black Tapware, Mixer Diverter No Rail Shower Head and Hand Held, On the Ball Bathrooms, Bathroom Renovations Belmont
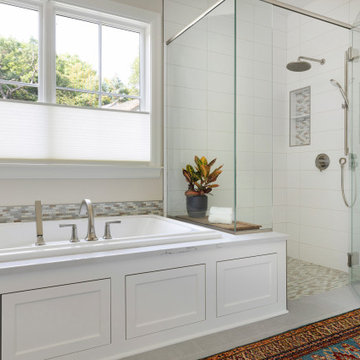
This spacious Master Bath has a light mix of finishes including a glazed volcanic stone mosaic as the accent. A two-seater tub allows for comfortable bathing. Not seen in the picture are his and her vanities and water closets and a large linen cabinet.
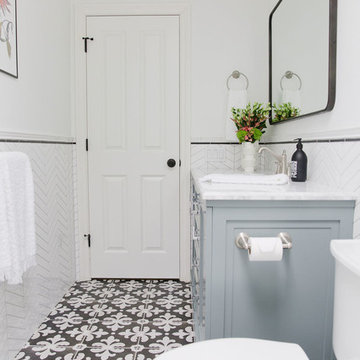
This crisp and clean bathroom renovation boost bright white herringbone wall tile with a delicate matte black accent along the chair rail. the floors plan a leading roll with their unique pattern and the vanity adds warmth with its rich blue green color tone and is full of unique storage.

Double vanity with shaker cabinets and beautiful glass knobs. Beautiful quartz countertops and porcelain tile floors.
Architect: Meyer Design
Photos: Jody Kmetz
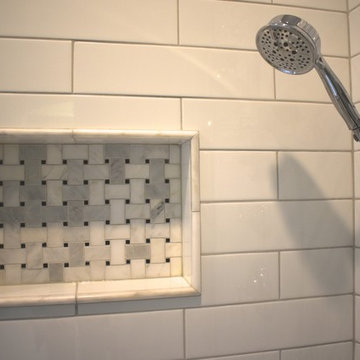
Open shleves combined with custom white painted vanity cabinets update this bathroom. New oversized subway tiles were designed around an existing tub and newly created shower space. Custom glass and framless shower door complete the open style of this bathroom. Porcelain tile floor in a subtle marble pattern paired with a basket weave marble tiled shower floor and niche. Moen Wynford faucets were chosen along with Progressive vanity lights and Feiss mirrors in a black modern frame.
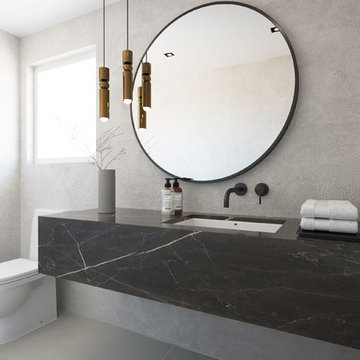
Exempel på ett mellanstort modernt grå grått toalett, med en toalettstol med hel cisternkåpa, beige väggar, klinkergolv i porslin, ett undermonterad handfat, marmorbänkskiva och grått golv

Reagen Taylor Photography
Exempel på ett mellanstort modernt grå grått en-suite badrum, med vita skåp, ett fristående badkar, en kantlös dusch, vit kakel, blå väggar, klinkergolv i porslin, ett undermonterad handfat, bänkskiva i onyx, grått golv, dusch med gångjärnsdörr, porslinskakel och släta luckor
Exempel på ett mellanstort modernt grå grått en-suite badrum, med vita skåp, ett fristående badkar, en kantlös dusch, vit kakel, blå väggar, klinkergolv i porslin, ett undermonterad handfat, bänkskiva i onyx, grått golv, dusch med gångjärnsdörr, porslinskakel och släta luckor
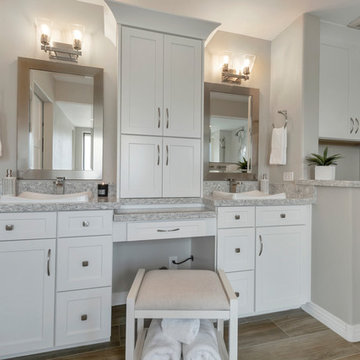
In this complete floor to ceiling removal, we created a zero-threshold walk-in shower, moved the shower and tub drain and removed the center cabinetry to create a MASSIVE walk-in shower with a drop in tub. As you walk in to the shower, controls are conveniently placed on the inside of the pony wall next to the custom soap niche. Fixtures include a standard shower head, rain head, two shower wands, tub filler with hand held wand, all in a brushed nickel finish. The custom countertop upper cabinet divides the vanity into His and Hers style vanity with low profile vessel sinks. There is a knee space with a dropped down countertop creating a perfect makeup vanity. Countertops are the gorgeous Everest Quartz. The Shower floor is a matte grey penny round, the shower wall tile is a 12x24 Cemento Bianco Cassero. The glass mosaic is called “White Ice Cube” and is used as a deco column in the shower and surrounds the drop-in tub. Finally, the flooring is a 9x36 Coastwood Malibu wood plank tile.
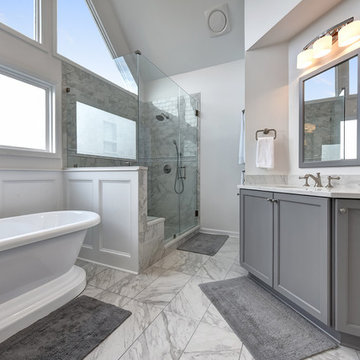
William Quarles
Idéer för att renovera ett vintage grå grått en-suite badrum, med grå skåp, ett fristående badkar, en toalettstol med separat cisternkåpa, grå kakel, porslinskakel, grå väggar, klinkergolv i porslin, ett undermonterad handfat, bänkskiva i kvarts, grått golv, dusch med gångjärnsdörr, luckor med infälld panel och en hörndusch
Idéer för att renovera ett vintage grå grått en-suite badrum, med grå skåp, ett fristående badkar, en toalettstol med separat cisternkåpa, grå kakel, porslinskakel, grå väggar, klinkergolv i porslin, ett undermonterad handfat, bänkskiva i kvarts, grått golv, dusch med gångjärnsdörr, luckor med infälld panel och en hörndusch
12 568 foton på grå badrum, med klinkergolv i porslin
11
