386 foton på grå badrum, med laminatgolv
Sortera efter:
Budget
Sortera efter:Populärt i dag
61 - 80 av 386 foton
Artikel 1 av 3
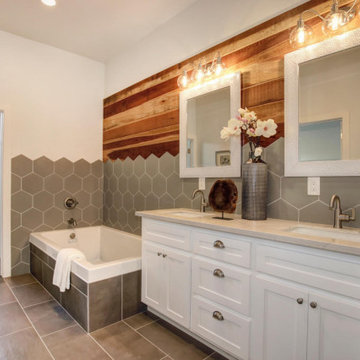
Exempel på ett mellanstort modernt grå grått en-suite badrum, med möbel-liknande, vita skåp, ett hörnbadkar, en hörndusch, en toalettstol med hel cisternkåpa, grå kakel, porslinskakel, vita väggar, laminatgolv, ett undermonterad handfat, granitbänkskiva, grått golv och dusch med gångjärnsdörr
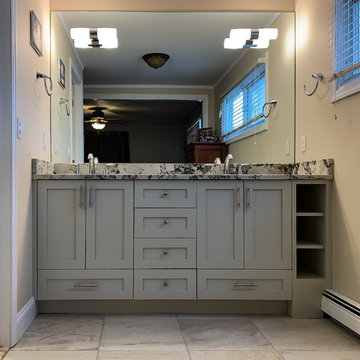
Irene Samson
Modern inredning av ett mellanstort grå grått en-suite badrum, med skåp i shakerstil, grå skåp, en dubbeldusch, en toalettstol med separat cisternkåpa, flerfärgad kakel, porslinskakel, flerfärgade väggar, laminatgolv, ett undermonterad handfat, bänkskiva i kvartsit, grått golv och dusch med skjutdörr
Modern inredning av ett mellanstort grå grått en-suite badrum, med skåp i shakerstil, grå skåp, en dubbeldusch, en toalettstol med separat cisternkåpa, flerfärgad kakel, porslinskakel, flerfärgade väggar, laminatgolv, ett undermonterad handfat, bänkskiva i kvartsit, grått golv och dusch med skjutdörr
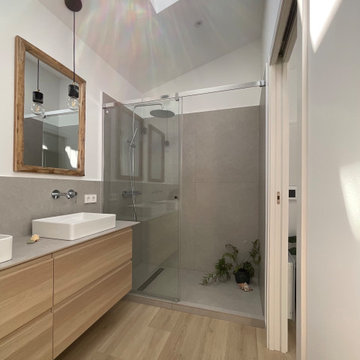
Bild på ett mellanstort funkis grå grått en-suite badrum, med vita skåp, en kantlös dusch, en vägghängd toalettstol, grå kakel, vita väggar, laminatgolv, ett fristående handfat, kaklad bänkskiva, brunt golv och dusch med skjutdörr
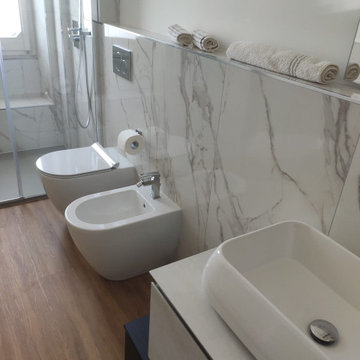
Bagno comune dell'appartamento. Il pavimento è lo stesso degli altri ambienti della casa, mentre la tinteggiatura delle pareti, i rivestimenti e i mobili tendono al bianco in contrasto ad alcuni elementi del mobile del lavabo.
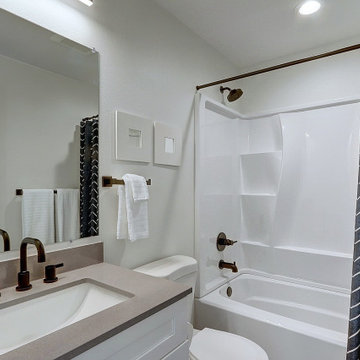
Foto på ett litet vintage grå badrum för barn, med skåp i shakerstil, vita skåp, ett badkar i en alkov, en toalettstol med separat cisternkåpa, grå väggar, laminatgolv, ett undermonterad handfat, bänkskiva i kvarts, brunt golv och dusch med duschdraperi
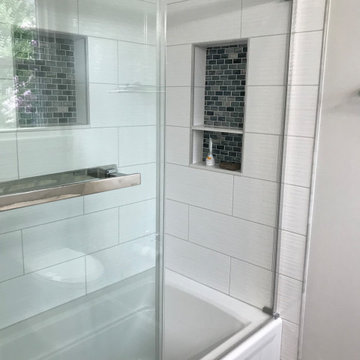
Foto på ett mellanstort funkis grå en-suite badrum, med möbel-liknande, vita skåp, ett badkar i en alkov, en dusch/badkar-kombination, en toalettstol med separat cisternkåpa, grå väggar, laminatgolv, ett undermonterad handfat, bänkskiva i kvarts, grått golv och dusch med skjutdörr
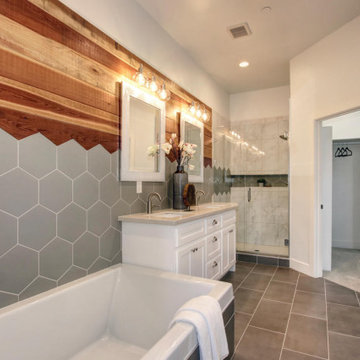
Inredning av ett modernt mellanstort grå grått en-suite badrum, med möbel-liknande, vita skåp, ett hörnbadkar, en hörndusch, en toalettstol med hel cisternkåpa, grå kakel, porslinskakel, vita väggar, laminatgolv, ett undermonterad handfat, granitbänkskiva, grått golv och dusch med gångjärnsdörr
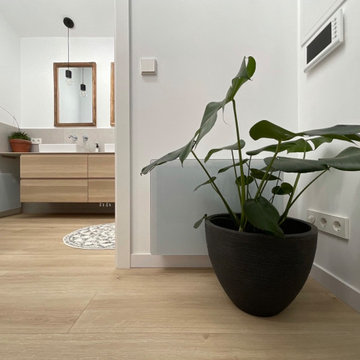
Inspiration för ett stort skandinaviskt grå grått en-suite badrum, med grå kakel, laminatgolv, ett fristående handfat, dusch med skjutdörr, vita skåp, vita väggar, kaklad bänkskiva och brunt golv
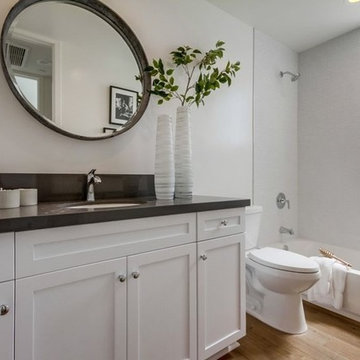
Candy
Modern inredning av ett mellanstort grå grått en-suite badrum, med luckor med upphöjd panel, vita skåp, ett badkar i en alkov, en dusch/badkar-kombination, en toalettstol med hel cisternkåpa, vit kakel, keramikplattor, vita väggar, laminatgolv, ett avlångt handfat, granitbänkskiva, brunt golv och med dusch som är öppen
Modern inredning av ett mellanstort grå grått en-suite badrum, med luckor med upphöjd panel, vita skåp, ett badkar i en alkov, en dusch/badkar-kombination, en toalettstol med hel cisternkåpa, vit kakel, keramikplattor, vita väggar, laminatgolv, ett avlångt handfat, granitbänkskiva, brunt golv och med dusch som är öppen
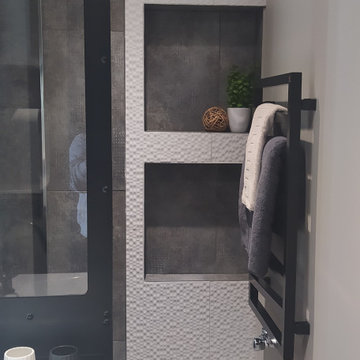
Exempel på ett litet modernt grå grått badrum med dusch, med vita skåp, en kantlös dusch, grå kakel, porslinskakel, grå väggar, laminatgolv, ett väggmonterat handfat, kaklad bänkskiva, beiget golv och med dusch som är öppen
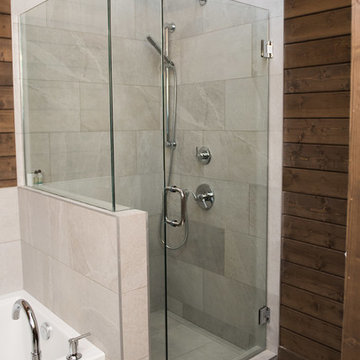
Gorgeous custom rental cabins built for the Sandpiper Resort in Harrison Mills, BC. Some key features include timber frame, quality Woodtone siding, and interior design finishes to create a luxury cabin experience.
Photo by Brooklyn D Photography
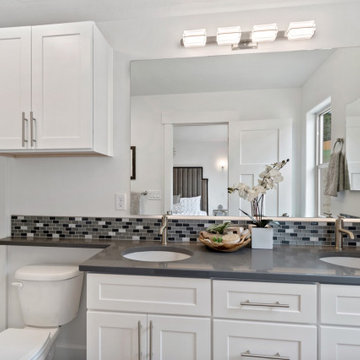
Master bathroom
Inspiration för små amerikanska grått en-suite badrum, med skåp i shakerstil, vita skåp, en öppen dusch, flerfärgad kakel, mosaik, bänkskiva i kvarts, en toalettstol med hel cisternkåpa, vita väggar, laminatgolv, ett undermonterad handfat, grått golv och dusch med duschdraperi
Inspiration för små amerikanska grått en-suite badrum, med skåp i shakerstil, vita skåp, en öppen dusch, flerfärgad kakel, mosaik, bänkskiva i kvarts, en toalettstol med hel cisternkåpa, vita väggar, laminatgolv, ett undermonterad handfat, grått golv och dusch med duschdraperi
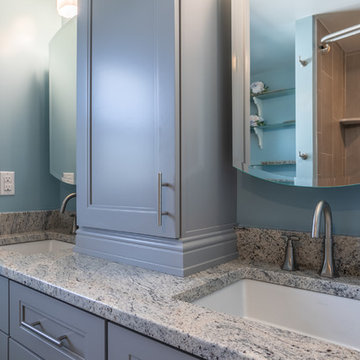
Foto på ett litet funkis grå en-suite badrum, med skåp i shakerstil, grå skåp, laminatgolv, granitbänkskiva och brunt golv
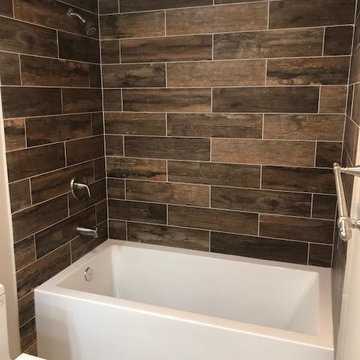
Bathroom with Wood shower wall tiles. Alcove shower has wood panels that act as tiles to create a rustic feel. The shower/bath combo is complimented with a grey vanity and marble countertop.
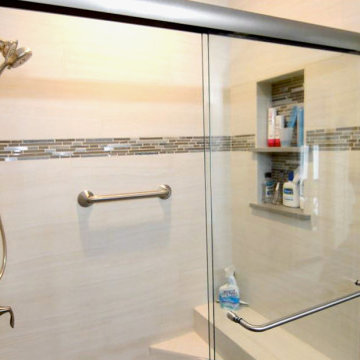
Bringing this condo’s full potential out with modernization and practicality took creativity and thoughtfulness. In this full remodel we chose matching quartz countertops in a style that replicates concrete, throughout for continuity. Beginning in the kitchen we changed the layout and floorplan for a more spacious, open concept. White shaker cabinets with custom soffits to fit the cabinetry seamlessly. Continuing the concrete looking countertops up, utilizing the same quarts material for simplicity and practicality in the smaller space. A white unequal quartz sink, with a brushed nickel faucet matching the brushed nickel cabinet hardware. Brand new custom lighting design, and a built-in wine fridge into the peninsula, finish off this kitchen renovation. A quick update of the fireplace and television nook area to update its features to blend in with the new kitchen. Moving on to the bathrooms, white shaker cabinets, matching concrete look quarts countertops, and the bushed nickel plumbing fixtures and hardware were used throughout to match the kitchen’s update, all for continuity and cost efficiency for the client. Custom beveled glass mirrors top off the vanities in the bathrooms. In both the master and guest bathrooms we used a commercially rated 12”x24” porcelain tile to mimic vein cut travertine. Choosing to place it in a stagger set pattern up to the ceiling brings a modern feel to a classic look. Adding a 4” glass and natural slate mosaic accent band for design, and acrylic grout used for easy maintenance. A single niche was built into the guest bath, while a double niche was inset into the master bath’s shower. Also in the master bath, a bench seat and foot rest were added, along with a brushed nickel grab bar for ease of maneuvering and personal care. Seamlessly bringing the rooms together from the complete downstairs area, up through the stairwell, hallways and bathrooms, a waterproof laminate with a wood texture and coloring was used to both warm up the feel of the house, and help the transitional flow between spaces.
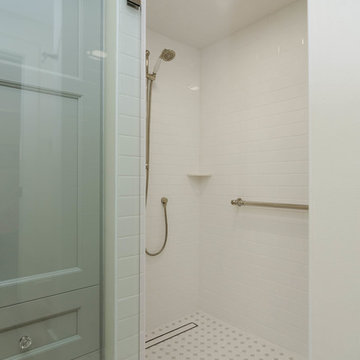
Idéer för att renovera ett mellanstort maritimt grå grått badrum med dusch, med luckor med infälld panel, grå skåp, en dusch i en alkov, vita väggar, laminatgolv, ett undermonterad handfat, bänkskiva i kvarts, beiget golv och dusch med gångjärnsdörr
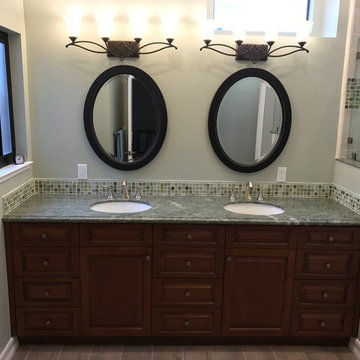
Idéer för mellanstora vintage grått badrum med dusch, med luckor med upphöjd panel, skåp i mörkt trä, en hörndusch, grå kakel, mosaik, beige väggar, laminatgolv, ett undermonterad handfat, bänkskiva i kvartsit, brunt golv och med dusch som är öppen
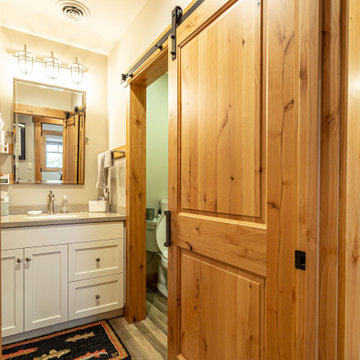
Inredning av ett rustikt grå grått badrum, med skåp i shakerstil, vita skåp, en toalettstol med hel cisternkåpa, vita väggar, laminatgolv, bänkskiva i akrylsten och brunt golv
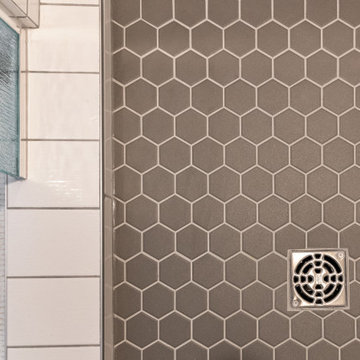
Our client purchased this small bungalow a few years ago in a mature and popular area of Edmonton with plans to update it in stages. First came the exterior facade and landscaping which really improved the curb appeal. Next came plans for a major kitchen renovation and a full development of the basement. That's where we came in. Our designer worked with the client to create bright and colorful spaces that reflected her personality. The kitchen was gutted and opened up to the dining room, and we finished tearing out the basement to start from a blank state. A beautiful bright kitchen was created and the basement development included a new flex room, a crafts room, a large family room with custom bar, a new bathroom with walk-in shower, and a laundry room. The stairwell to the basement was also re-done with a new wood-metal railing. New flooring and paint of course was included in the entire renovation. So bright and lively! And check out that wood countertop in the basement bar!
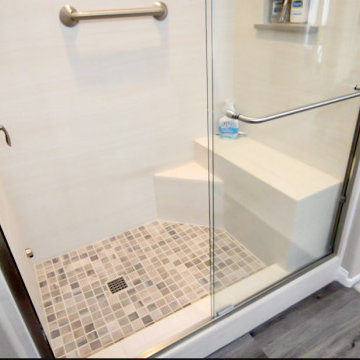
Bringing this condo’s full potential out with modernization and practicality took creativity and thoughtfulness. In this full remodel we chose matching quartz countertops in a style that replicates concrete, throughout for continuity. Beginning in the kitchen we changed the layout and floorplan for a more spacious, open concept. White shaker cabinets with custom soffits to fit the cabinetry seamlessly. Continuing the concrete looking countertops up, utilizing the same quarts material for simplicity and practicality in the smaller space. A white unequal quartz sink, with a brushed nickel faucet matching the brushed nickel cabinet hardware. Brand new custom lighting design, and a built-in wine fridge into the peninsula, finish off this kitchen renovation. A quick update of the fireplace and television nook area to update its features to blend in with the new kitchen. Moving on to the bathrooms, white shaker cabinets, matching concrete look quarts countertops, and the bushed nickel plumbing fixtures and hardware were used throughout to match the kitchen’s update, all for continuity and cost efficiency for the client. Custom beveled glass mirrors top off the vanities in the bathrooms. In both the master and guest bathrooms we used a commercially rated 12”x24” porcelain tile to mimic vein cut travertine. Choosing to place it in a stagger set pattern up to the ceiling brings a modern feel to a classic look. Adding a 4” glass and natural slate mosaic accent band for design, and acrylic grout used for easy maintenance. A single niche was built into the guest bath, while a double niche was inset into the master bath’s shower. Also in the master bath, a bench seat and foot rest were added, along with a brushed nickel grab bar for ease of maneuvering and personal care. Seamlessly bringing the rooms together from the complete downstairs area, up through the stairwell, hallways and bathrooms, a waterproof laminate with a wood texture and coloring was used to both warm up the feel of the house, and help the transitional flow between spaces.
386 foton på grå badrum, med laminatgolv
4
