1 005 foton på grå badrum, med öppna hyllor
Sortera efter:
Budget
Sortera efter:Populärt i dag
41 - 60 av 1 005 foton
Artikel 1 av 3
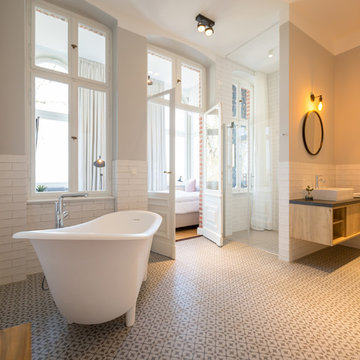
Modern inredning av ett stort grå grått en-suite badrum, med öppna hyllor, ett fristående badkar, vit kakel, tunnelbanekakel, klinkergolv i keramik, ett fristående handfat, dusch med gångjärnsdörr, skåp i ljust trä, en kantlös dusch, grå väggar och vitt golv
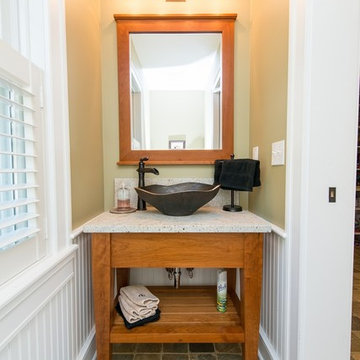
Photographer: Kevin Colquhoun
Bild på ett litet vintage grå grått toalett, med ett fristående handfat, öppna hyllor, skåp i mellenmörkt trä, en toalettstol med hel cisternkåpa, beige väggar och klinkergolv i porslin
Bild på ett litet vintage grå grått toalett, med ett fristående handfat, öppna hyllor, skåp i mellenmörkt trä, en toalettstol med hel cisternkåpa, beige väggar och klinkergolv i porslin
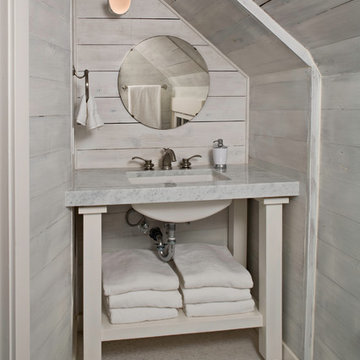
© Sam Van Fleet Photography
Foto på ett maritimt grå toalett, med ett undermonterad handfat, öppna hyllor och beige skåp
Foto på ett maritimt grå toalett, med ett undermonterad handfat, öppna hyllor och beige skåp

Renovation and expansion of a 1930s-era classic. Buying an old house can be daunting. But with careful planning and some creative thinking, phasing the improvements helped this family realize their dreams over time. The original International Style house was built in 1934 and had been largely untouched except for a small sunroom addition. Phase 1 construction involved opening up the interior and refurbishing all of the finishes. Phase 2 included a sunroom/master bedroom extension, renovation of an upstairs bath, a complete overhaul of the landscape and the addition of a swimming pool and terrace. And thirteen years after the owners purchased the home, Phase 3 saw the addition of a completely private master bedroom & closet, an entry vestibule and powder room, and a new covered porch.

Inspiration för ett industriellt grå grått toalett, med öppna hyllor, vita skåp, vit kakel, keramikplattor, vita väggar, vinylgolv, ett undermonterad handfat, bänkskiva i betong och grått golv
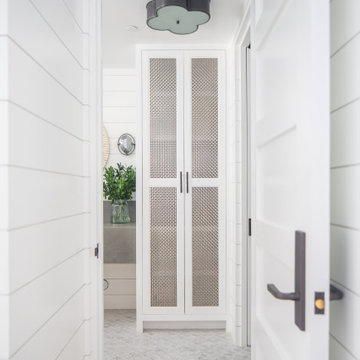
Basement Bathroom
Inspiration för ett mycket stort maritimt grå grått badrum med dusch, med öppna hyllor, grå skåp, vit kakel, ett nedsänkt handfat och bänkskiva i betong
Inspiration för ett mycket stort maritimt grå grått badrum med dusch, med öppna hyllor, grå skåp, vit kakel, ett nedsänkt handfat och bänkskiva i betong

This custom cottage designed and built by Aaron Bollman is nestled in the Saugerties, NY. Situated in virgin forest at the foot of the Catskill mountains overlooking a babling brook, this hand crafted home both charms and relaxes the senses.
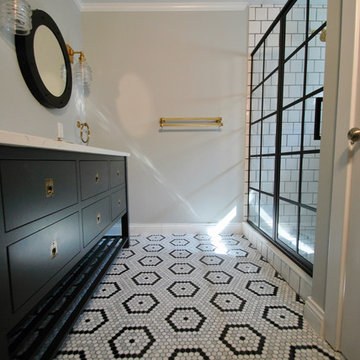
Black, white and gray modern farmhouse bathroom renovation by Michael Molesky Interior Design in Rehoboth Beach, Delaware. Black custom open double vanity. Hexagon mosaic floor. Black grid shower door.
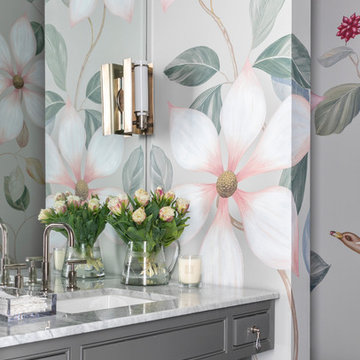
Idéer för vintage grått toaletter, med öppna hyllor, grå skåp och ett undermonterad handfat

Photo credit: Eric Soltan - www.ericsoltan.com
Idéer för ett stort modernt grå en-suite badrum, med marmorkakel, betonggolv, ett integrerad handfat, bänkskiva i betong, grått golv, dusch med gångjärnsdörr, öppna hyllor, en dusch i en alkov, grå kakel, grå väggar och ett fristående badkar
Idéer för ett stort modernt grå en-suite badrum, med marmorkakel, betonggolv, ett integrerad handfat, bänkskiva i betong, grått golv, dusch med gångjärnsdörr, öppna hyllor, en dusch i en alkov, grå kakel, grå väggar och ett fristående badkar

Inspiration för mellanstora industriella grått badrum med dusch, med öppna hyllor, skåp i mellenmörkt trä, en öppen dusch, en toalettstol med separat cisternkåpa, gula väggar, ett undermonterad handfat, ett platsbyggt badkar, betonggolv, bänkskiva i rostfritt stål, med dusch som är öppen, porslinskakel och brunt golv

Exempel på ett mellanstort modernt grå grått en-suite badrum, med öppna hyllor, grå skåp, vita väggar, betonggolv, ett väggmonterat handfat, bänkskiva i betong och grått golv

洗面台はモルテックス、浴室壁はタイル
Exempel på ett litet minimalistiskt grå grått toalett, med öppna hyllor, vita skåp, grå kakel, porslinskakel, grå väggar, klinkergolv i porslin, ett nedsänkt handfat och grått golv
Exempel på ett litet minimalistiskt grå grått toalett, med öppna hyllor, vita skåp, grå kakel, porslinskakel, grå väggar, klinkergolv i porslin, ett nedsänkt handfat och grått golv

Master Bathroom
Idéer för att renovera ett mellanstort funkis grå grått en-suite badrum, med öppna hyllor, en vägghängd toalettstol, med dusch som är öppen, en öppen dusch, vita väggar, ett väggmonterat handfat och bänkskiva i betong
Idéer för att renovera ett mellanstort funkis grå grått en-suite badrum, med öppna hyllor, en vägghängd toalettstol, med dusch som är öppen, en öppen dusch, vita väggar, ett väggmonterat handfat och bänkskiva i betong

Stylish Shower room interior by Janey Butler Interiors in this Llama Group penthouse suite. With large format dark grey tiles, open shelving and walk in glass shower room. Before Images at the end of the album.
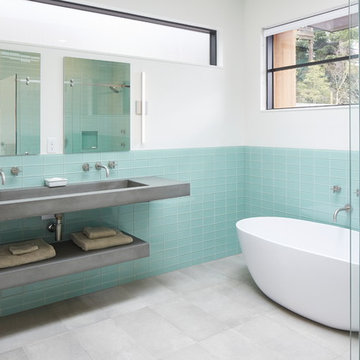
Sally Painter
Bild på ett funkis grå grått en-suite badrum, med öppna hyllor, grå skåp, ett fristående badkar, en hörndusch, blå kakel, tunnelbanekakel, vita väggar, klinkergolv i porslin, ett integrerad handfat, bänkskiva i betong, grått golv och dusch med gångjärnsdörr
Bild på ett funkis grå grått en-suite badrum, med öppna hyllor, grå skåp, ett fristående badkar, en hörndusch, blå kakel, tunnelbanekakel, vita väggar, klinkergolv i porslin, ett integrerad handfat, bänkskiva i betong, grått golv och dusch med gångjärnsdörr

カルデバイ社のホーロー浴槽とモザイクタイルで仕上げた在来浴室、天井は外壁と同じレッドシダーで仕上げた。
洗面台はステンレス製の製作物。
Foto på ett litet orientaliskt grå en-suite badrum, med öppna hyllor, grå skåp, ett undermonterat badkar, en kantlös dusch, vit kakel, mosaik, vita väggar, mosaikgolv, ett undermonterad handfat, bänkskiva i rostfritt stål, vitt golv och dusch med duschdraperi
Foto på ett litet orientaliskt grå en-suite badrum, med öppna hyllor, grå skåp, ett undermonterat badkar, en kantlös dusch, vit kakel, mosaik, vita väggar, mosaikgolv, ett undermonterad handfat, bänkskiva i rostfritt stål, vitt golv och dusch med duschdraperi

Established in 1895 as a warehouse for the spice trade, 481 Washington was built to last. With its 25-inch-thick base and enchanting Beaux Arts facade, this regal structure later housed a thriving Hudson Square printing company. After an impeccable renovation, the magnificent loft building’s original arched windows and exquisite cornice remain a testament to the grandeur of days past. Perfectly anchored between Soho and Tribeca, Spice Warehouse has been converted into 12 spacious full-floor lofts that seamlessly fuse Old World character with modern convenience. Steps from the Hudson River, Spice Warehouse is within walking distance of renowned restaurants, famed art galleries, specialty shops and boutiques. With its golden sunsets and outstanding facilities, this is the ideal destination for those seeking the tranquil pleasures of the Hudson River waterfront.
Expansive private floor residences were designed to be both versatile and functional, each with 3 to 4 bedrooms, 3 full baths, and a home office. Several residences enjoy dramatic Hudson River views.
This open space has been designed to accommodate a perfect Tribeca city lifestyle for entertaining, relaxing and working.
This living room design reflects a tailored “old world” look, respecting the original features of the Spice Warehouse. With its high ceilings, arched windows, original brick wall and iron columns, this space is a testament of ancient time and old world elegance.
The master bathroom was designed with tradition in mind and a taste for old elegance. it is fitted with a fabulous walk in glass shower and a deep soaking tub.
The pedestal soaking tub and Italian carrera marble metal legs, double custom sinks balance classic style and modern flair.
The chosen tiles are a combination of carrera marble subway tiles and hexagonal floor tiles to create a simple yet luxurious look.
Photography: Francis Augustine

Idéer för mellanstora rustika grått badrum med dusch, med öppna hyllor, skåp i mellenmörkt trä, en hörndusch, en vägghängd toalettstol, grå kakel, vita väggar, ett undermonterad handfat, grått golv och dusch med gångjärnsdörr
1 005 foton på grå badrum, med öppna hyllor
3

