809 foton på grå badrum, med stenkakel
Sortera efter:Populärt i dag
21 - 40 av 809 foton
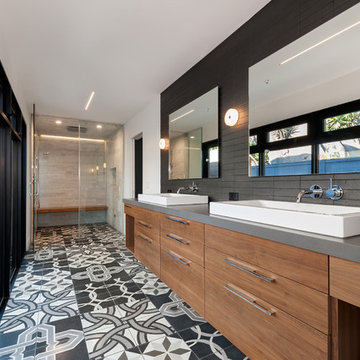
Chipper Hatter Photography
Idéer för att renovera ett stort funkis grå grått en-suite badrum, med ett fristående handfat, släta luckor, skåp i mellenmörkt trä, en kantlös dusch, grå kakel, vita väggar, stenkakel, klinkergolv i keramik och bänkskiva i akrylsten
Idéer för att renovera ett stort funkis grå grått en-suite badrum, med ett fristående handfat, släta luckor, skåp i mellenmörkt trä, en kantlös dusch, grå kakel, vita väggar, stenkakel, klinkergolv i keramik och bänkskiva i akrylsten

Tom Zikas
Foto på ett litet rustikt grå toalett, med öppna hyllor, en vägghängd toalettstol, grå kakel, beige väggar, ett fristående handfat, skåp i slitet trä, stenkakel, granitbänkskiva och skiffergolv
Foto på ett litet rustikt grå toalett, med öppna hyllor, en vägghängd toalettstol, grå kakel, beige väggar, ett fristående handfat, skåp i slitet trä, stenkakel, granitbänkskiva och skiffergolv

KPN Photo
We were called in to remodel this barn house for a new home owner with a keen eye for design.
We had the sink made by a concrete contractor
We had the base for the sink and the mirror frame made from some reclaimed wood that was in a wood pile.
We installed bead board for the wainscoting.

The powder room adds a bit of 'wow factor' with the custom designed cherry red laquered vanity. An LED light strip is recessed into the under side of the vanity to highlight the natural stone floor. The backsplash feature wall is a mosaic of various white and gray stones from Artistic Tile

Idéer för att renovera ett stort vintage grå grått en-suite badrum, med ett undermonterad handfat, vita skåp, ett platsbyggt badkar, vit kakel, marmorbänkskiva, blå väggar, en dusch i en alkov, en toalettstol med separat cisternkåpa, stenkakel, marmorgolv och luckor med profilerade fronter
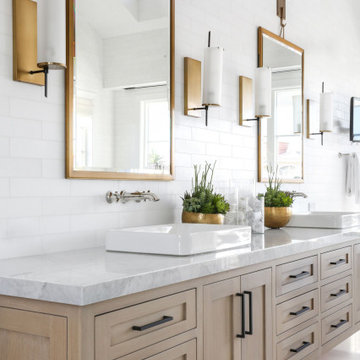
This light and airy transitional style bathroom is what dreams are made of. By combining a mixture of metals, stones and light wood you create a modern space with a homey feel.

Zbig Jedrus
Idéer för ett mellanstort modernt grå en-suite badrum, med ett fristående handfat, släta luckor, vita skåp, grå kakel, vit kakel, grå väggar, marmorgolv, bänkskiva i akrylsten, en hörndusch, stenkakel, vitt golv och dusch med gångjärnsdörr
Idéer för ett mellanstort modernt grå en-suite badrum, med ett fristående handfat, släta luckor, vita skåp, grå kakel, vit kakel, grå väggar, marmorgolv, bänkskiva i akrylsten, en hörndusch, stenkakel, vitt golv och dusch med gångjärnsdörr

Inspiration för mellanstora klassiska grått badrum, med skåp i mellenmörkt trä, ett badkar i en alkov, grå kakel, stenkakel, flerfärgade väggar, kalkstensgolv, ett undermonterad handfat, marmorbänkskiva, grått golv och dusch med gångjärnsdörr
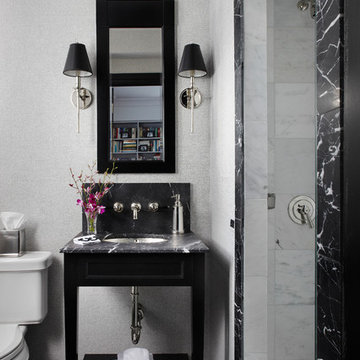
Werner Straube Photography
Foto på ett mellanstort funkis grå badrum med dusch, med ett undermonterad handfat, svarta skåp, en dusch i en alkov, vit kakel, grå kakel, en toalettstol med separat cisternkåpa, stenkakel, grå väggar, marmorgolv, marmorbänkskiva och öppna hyllor
Foto på ett mellanstort funkis grå badrum med dusch, med ett undermonterad handfat, svarta skåp, en dusch i en alkov, vit kakel, grå kakel, en toalettstol med separat cisternkåpa, stenkakel, grå väggar, marmorgolv, marmorbänkskiva och öppna hyllor
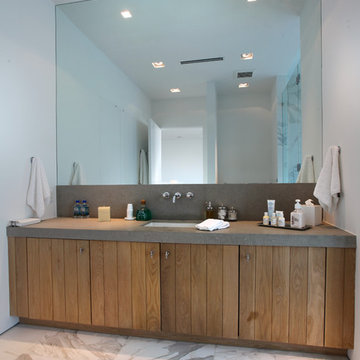
Calacatta Pearl 24" x 24" Honed Marble floor
St. Tropez Honed Limestone counter
Idéer för ett mellanstort modernt grå badrum med dusch, med skåp i mellenmörkt trä, vit kakel, marmorgolv, släta luckor, stenkakel, vita väggar, bänkskiva i kalksten, ett undermonterad handfat och grått golv
Idéer för ett mellanstort modernt grå badrum med dusch, med skåp i mellenmörkt trä, vit kakel, marmorgolv, släta luckor, stenkakel, vita väggar, bänkskiva i kalksten, ett undermonterad handfat och grått golv
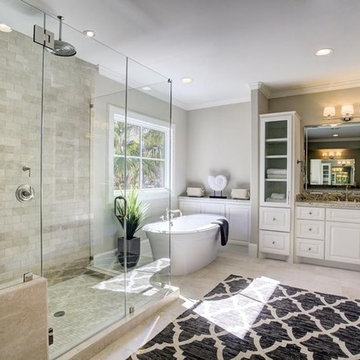
Transitional Style Custom Home Design by Purser Architectural, Inc in West University, Houston, Texas Gorgeously Built by Kamran Custom Homes
Idéer för stora vintage grått en-suite badrum, med luckor med infälld panel, vita skåp, ett fristående badkar, en dubbeldusch, grå kakel, stenkakel, grå väggar, travertin golv, ett undermonterad handfat, granitbänkskiva, grått golv och dusch med gångjärnsdörr
Idéer för stora vintage grått en-suite badrum, med luckor med infälld panel, vita skåp, ett fristående badkar, en dubbeldusch, grå kakel, stenkakel, grå väggar, travertin golv, ett undermonterad handfat, granitbänkskiva, grått golv och dusch med gångjärnsdörr

Joshua Caldwell
Rustik inredning av ett mycket stort grå grått toalett, med öppna hyllor, skåp i mellenmörkt trä, brun kakel, grå kakel, stenkakel, gula väggar, ett integrerad handfat och grått golv
Rustik inredning av ett mycket stort grå grått toalett, med öppna hyllor, skåp i mellenmörkt trä, brun kakel, grå kakel, stenkakel, gula väggar, ett integrerad handfat och grått golv

This condo was designed from a raw shell to the finished space you see in the photos - all elements were custom designed and made for this specific space. The interior architecture and furnishings were designed by our firm. If you have a condo space that requires a renovation please call us to discuss your needs. Please note that due to that volume of interest and client privacy we do not answer basic questions about materials, specifications, construction methods, or paint colors thank you for taking the time to review our projects.

His and Hers Flat-panel dark wood cabinets contrasts with the neutral tile and deep textured countertop. A skylight draws in light and creates a feeling of spaciousness through the glass shower enclosure and a stunning natural stone full height backsplash brings depth to the entire space.
Straight lines, sharp corners, and general minimalism, this masculine bathroom is a cool, intriguing exploration of modern design features.

This inviting bath is ingenious with its creative floor plan and use of materials. The owners requested that this space be functional but also distinctive and artistic. They didn’t want plain Jane.
The remodel started with moving some walls and adding a skylight. Prior it was without windows and had poor ventilation. The skylight lets in natural light and fresh air. It operates with a remote, when it rains, it closes automatically with its solar powered sensor. Since the space is small and they needed a full bathroom, making the room feel large was an important part of the design layout.
To achieve a broad visual footprint for the small space and open feel many pieces were raised off the floor. To start a wall hung vanity was installed which looks like its floating. The vanity has glass laminated panels and doors. Fabric was laminated in the glass for a one-of-kind surface. The countertop and sink are molded from one piece of glass. A high arc faucet was used to enhance the sleek look of the vanity. Above sconces that look like rock crystals are on either side of a recessed medicine cabinet with a large mirror. All these features increase the open feel of the bathroom.
Keeping with the plan a wall hung toilet was used. The new toilet also includes a washlet with an array of automatic features that are fun and functional such as a night light, auto flush and more. The floor is always toasty warm with in-floor heating that even reaching into the shower.
Currently, a simple console table has been placed with artwork above it. Later a wall hung cabinet will be installed for some extra storage.
The shower is generous in size and comfort. An enjoyable feature is that a folding bench was include in the plan. The seat can be up or down when needed with ease. It also has a hand shower and its own set of controls conveniently close at hand to use while sitting. The bench is made of teak (warm to sit on, and easy care). A convenient niche with shelves can accommodate numerous items. The glass door is wide for easy access with a curbless entry and an infinity drain was used so the floor seamlessly blends with the rest of this space.
All the finishes used are distinctive. Zebrano Marble, a very striking stone with rivers of veining, accents the vanity and a wall in the shower. The floor tile is a porcelain tile that mimics the look of leather, with a very tactile look and feel. The other tile used has a unique geometric pattern that compliments the other materials exquisitely.
With thoughtful design and planning this space feels open, and uniquely personal to the homeowners.

Bild på ett litet vintage grå grått en-suite badrum, med släta luckor, skåp i mellenmörkt trä, ett japanskt badkar, en öppen dusch, en bidé, svart kakel, stenkakel, grå väggar, betonggolv, ett integrerad handfat, bänkskiva i kvartsit, grått golv och dusch med gångjärnsdörr
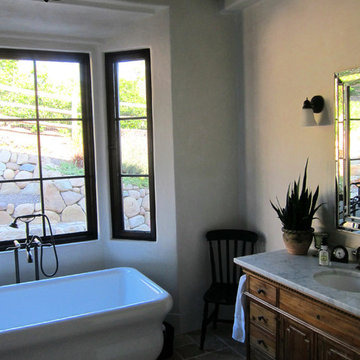
Design Consultant Jeff Doubét is the author of Creating Spanish Style Homes: Before & After – Techniques – Designs – Insights. The 240 page “Design Consultation in a Book” is now available. Please visit SantaBarbaraHomeDesigner.com for more info.
Jeff Doubét specializes in Santa Barbara style home and landscape designs. To learn more info about the variety of custom design services I offer, please visit SantaBarbaraHomeDesigner.com
Jeff Doubét is the Founder of Santa Barbara Home Design - a design studio based in Santa Barbara, California USA.

Powder room. Photography by Lucas Henning.
Idéer för att renovera ett litet 50 tals grå grått toalett, med släta luckor, skåp i mörkt trä, en toalettstol med hel cisternkåpa, beige kakel, stenkakel, beige väggar, mellanmörkt trägolv, ett nedsänkt handfat, granitbänkskiva och brunt golv
Idéer för att renovera ett litet 50 tals grå grått toalett, med släta luckor, skåp i mörkt trä, en toalettstol med hel cisternkåpa, beige kakel, stenkakel, beige väggar, mellanmörkt trägolv, ett nedsänkt handfat, granitbänkskiva och brunt golv
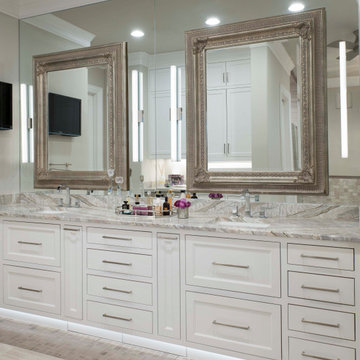
Master Bath Vanity
Idéer för att renovera ett stort medelhavsstil grå grått en-suite badrum, med skåp i shakerstil, vita skåp, grå kakel, stenkakel, travertin golv, ett undermonterad handfat, bänkskiva i kvartsit, grått golv och beige väggar
Idéer för att renovera ett stort medelhavsstil grå grått en-suite badrum, med skåp i shakerstil, vita skåp, grå kakel, stenkakel, travertin golv, ett undermonterad handfat, bänkskiva i kvartsit, grått golv och beige väggar
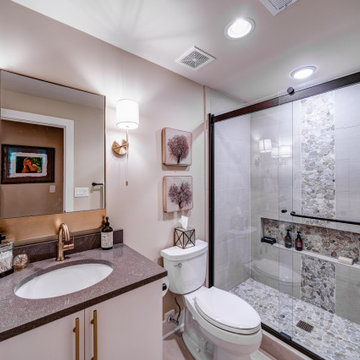
Basement Bathroom
Inspiration för ett funkis grå grått badrum med dusch, med släta luckor, vita skåp, en dusch i en alkov, en toalettstol med separat cisternkåpa, grå kakel, stenkakel, beige väggar, klinkergolv i småsten, ett undermonterad handfat, bänkskiva i betong, grått golv och dusch med skjutdörr
Inspiration för ett funkis grå grått badrum med dusch, med släta luckor, vita skåp, en dusch i en alkov, en toalettstol med separat cisternkåpa, grå kakel, stenkakel, beige väggar, klinkergolv i småsten, ett undermonterad handfat, bänkskiva i betong, grått golv och dusch med skjutdörr
809 foton på grå badrum, med stenkakel
2