721 foton på grå badrum, med svart och vit kakel
Sortera efter:
Budget
Sortera efter:Populärt i dag
21 - 40 av 721 foton
Artikel 1 av 3
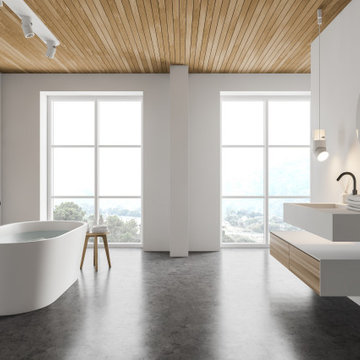
Cozy bathroom remodel with freestanding tub, concrete floor, wood ceiling, minimalist design.
Foto på ett stort funkis grå en-suite badrum, med släta luckor, skåp i ljust trä, ett fristående badkar, en kantlös dusch, svart och vit kakel, marmorkakel, grå väggar, klinkergolv i keramik, granitbänkskiva, grått golv och dusch med gångjärnsdörr
Foto på ett stort funkis grå en-suite badrum, med släta luckor, skåp i ljust trä, ett fristående badkar, en kantlös dusch, svart och vit kakel, marmorkakel, grå väggar, klinkergolv i keramik, granitbänkskiva, grått golv och dusch med gångjärnsdörr
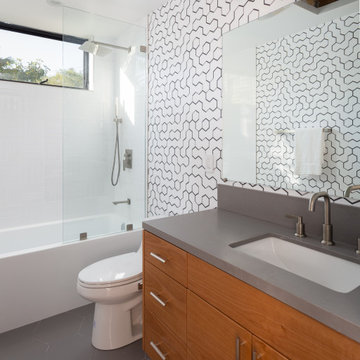
Idéer för funkis grått badrum med dusch, med släta luckor, skåp i mellenmörkt trä, ett badkar i en alkov, en dusch/badkar-kombination, svart och vit kakel, ett undermonterad handfat, grått golv och med dusch som är öppen
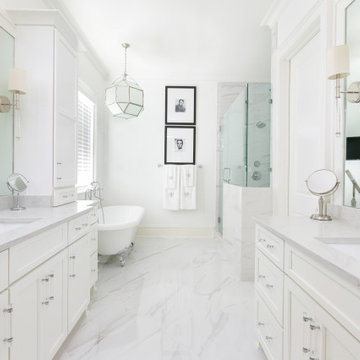
Bild på ett stort vintage grå grått en-suite badrum, med luckor med infälld panel, vita skåp, ett badkar med tassar, vita väggar, ett undermonterad handfat, vitt golv, en öppen dusch, svart och vit kakel, keramikplattor, klinkergolv i keramik, bänkskiva i kvarts och dusch med gångjärnsdörr

This inviting bath is ingenious with its creative floor plan and use of materials. The owners requested that this space be functional but also distinctive and artistic. They didn’t want plain Jane.
The remodel started with moving some walls and adding a skylight. Prior it was without windows and had poor ventilation. The skylight lets in natural light and fresh air. It operates with a remote, when it rains, it closes automatically with its solar powered sensor. Since the space is small and they needed a full bathroom, making the room feel large was an important part of the design layout.
To achieve a broad visual footprint for the small space and open feel many pieces were raised off the floor. To start a wall hung vanity was installed which looks like its floating. The vanity has glass laminated panels and doors. Fabric was laminated in the glass for a one-of-kind surface. The countertop and sink are molded from one piece of glass. A high arc faucet was used to enhance the sleek look of the vanity. Above sconces that look like rock crystals are on either side of a recessed medicine cabinet with a large mirror. All these features increase the open feel of the bathroom.
Keeping with the plan a wall hung toilet was used. The new toilet also includes a washlet with an array of automatic features that are fun and functional such as a night light, auto flush and more. The floor is always toasty warm with in-floor heating that even reaching into the shower.
Currently, a simple console table has been placed with artwork above it. Later a wall hung cabinet will be installed for some extra storage.
The shower is generous in size and comfort. An enjoyable feature is that a folding bench was include in the plan. The seat can be up or down when needed with ease. It also has a hand shower and its own set of controls conveniently close at hand to use while sitting. The bench is made of teak (warm to sit on, and easy care). A convenient niche with shelves can accommodate numerous items. The glass door is wide for easy access with a curbless entry and an infinity drain was used so the floor seamlessly blends with the rest of this space.
All the finishes used are distinctive. Zebrano Marble, a very striking stone with rivers of veining, accents the vanity and a wall in the shower. The floor tile is a porcelain tile that mimics the look of leather, with a very tactile look and feel. The other tile used has a unique geometric pattern that compliments the other materials exquisitely.
With thoughtful design and planning this space feels open, and uniquely personal to the homeowners.

Bild på ett litet lantligt grå grått toalett, med svart och vit kakel, ett undermonterad handfat, marmorbänkskiva, flerfärgade väggar, mellanmörkt trägolv och brunt golv
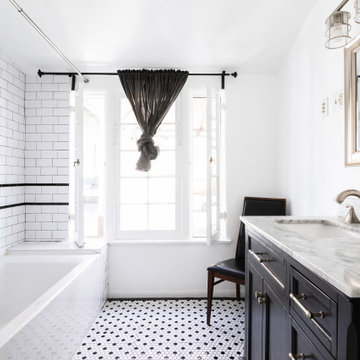
Amerikansk inredning av ett mellanstort grå grått en-suite badrum, med skåp i shakerstil, svarta skåp, ett badkar i en alkov, en dusch/badkar-kombination, svart och vit kakel, tunnelbanekakel, vita väggar, mosaikgolv, ett undermonterad handfat, marmorbänkskiva och svart golv
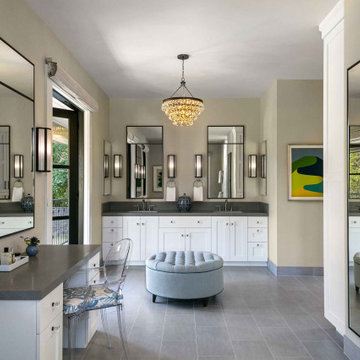
Klassisk inredning av ett mycket stort grå grått en-suite badrum, med svart och vit kakel, skåp i shakerstil, vita skåp, beige väggar, ett undermonterad handfat och grått golv
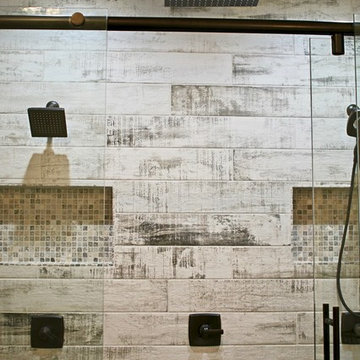
Complete luxury with this large walk-in shower. Overhead rainfall panel and two separate shower heads keep you warm and relaxed. The tile is a rustic barnwood look with small travertine squares for the inset.

For this knock down rebuild in the Canberra suburb of O'Connor the interior design aesethic was modern and sophisticated. A monochrome palette of marble hexagon tiles paired with soft grey tiles and black and gold tap wear have been used in this bathroom.
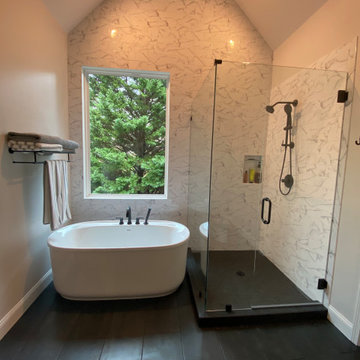
Mid-Century Modern Bathroom
Idéer för mellanstora retro grått en-suite badrum, med släta luckor, skåp i ljust trä, ett fristående badkar, en hörndusch, en toalettstol med separat cisternkåpa, svart och vit kakel, porslinskakel, grå väggar, klinkergolv i porslin, ett undermonterad handfat, bänkskiva i kvarts, svart golv och dusch med gångjärnsdörr
Idéer för mellanstora retro grått en-suite badrum, med släta luckor, skåp i ljust trä, ett fristående badkar, en hörndusch, en toalettstol med separat cisternkåpa, svart och vit kakel, porslinskakel, grå väggar, klinkergolv i porslin, ett undermonterad handfat, bänkskiva i kvarts, svart golv och dusch med gångjärnsdörr

This tiny bathroom makes a huge impact on the first floor of the home. Tucked quietly underneath a stairwell, this half bath offers convenience to guests and homeowners alike. The hardwoods from the hall and main home are integrated seamlessly into the space. Brass and white plumbing fixutres surround a grey and white veined marble countertop and provide warmth to the room. An accented tiled wall it filled with the Carolyn design tile in white from the Barbie Kennedy Engraved Collection, sourced locally through our Renaissance Tile rep. A commode (hidden in this picture) sits across from the vanity to create the perfect pit stop.
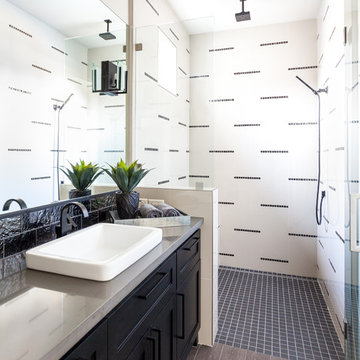
Photographer Kat Alves
Inspiration för ett vintage grå grått badrum, med ett nedsänkt handfat, luckor med infälld panel, svarta skåp, bänkskiva i kvarts, porslinskakel, vita väggar, klinkergolv i porslin och svart och vit kakel
Inspiration för ett vintage grå grått badrum, med ett nedsänkt handfat, luckor med infälld panel, svarta skåp, bänkskiva i kvarts, porslinskakel, vita väggar, klinkergolv i porslin och svart och vit kakel
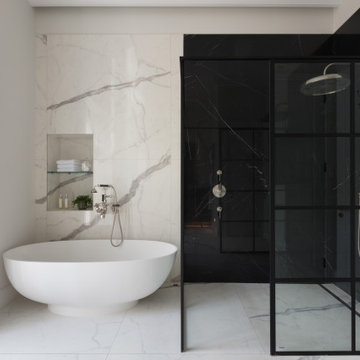
Inspiration för stora moderna grått en-suite badrum, med släta luckor, ett fristående badkar, en hörndusch, svart och vit kakel, porslinskakel, klinkergolv i porslin, ett nedsänkt handfat, bänkskiva i kvartsit, vitt golv och med dusch som är öppen
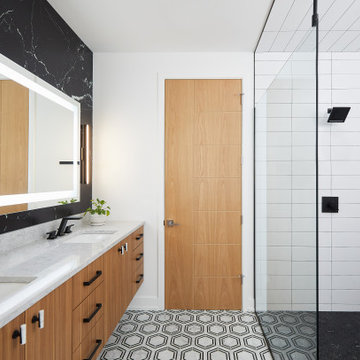
The master bathroom's black and white color palate ensures that the double vanity by Eclipse Cabinetry in Arizon Cypress pops. The floor to ceiling linen cabinets feature hidden hampers that keep the space tidy.
Builder: Cnossen Construction,
Architect: 42 North - Architecture + Design,
Interior Designer: Whit and Willow,
Photographer: Ashley Avila Photography
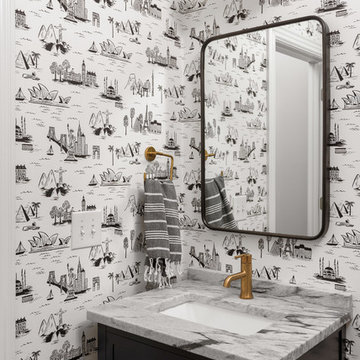
Morgan Nowland
Exempel på ett mellanstort klassiskt grå grått toalett, med skåp i shakerstil, svarta skåp, svart och vit kakel, vita väggar, mörkt trägolv, ett undermonterad handfat, marmorbänkskiva och brunt golv
Exempel på ett mellanstort klassiskt grå grått toalett, med skåp i shakerstil, svarta skåp, svart och vit kakel, vita väggar, mörkt trägolv, ett undermonterad handfat, marmorbänkskiva och brunt golv
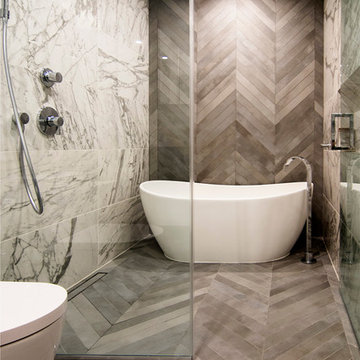
photo by Pedro Marti
Inspiration för ett mellanstort funkis grå grått en-suite badrum, med släta luckor, vita skåp, ett fristående badkar, våtrum, en toalettstol med separat cisternkåpa, svart och vit kakel, porslinskakel, vita väggar, klinkergolv i porslin, ett undermonterad handfat, bänkskiva i kvarts, grått golv och dusch med gångjärnsdörr
Inspiration för ett mellanstort funkis grå grått en-suite badrum, med släta luckor, vita skåp, ett fristående badkar, våtrum, en toalettstol med separat cisternkåpa, svart och vit kakel, porslinskakel, vita väggar, klinkergolv i porslin, ett undermonterad handfat, bänkskiva i kvarts, grått golv och dusch med gångjärnsdörr

Foto på ett stort funkis grå toalett, med öppna hyllor, skåp i mellenmörkt trä, en vägghängd toalettstol, svart och vit kakel, kakel i småsten, terrazzogolv, ett nedsänkt handfat, bänkskiva i kvarts och svart golv
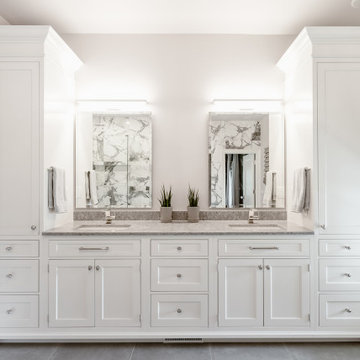
Floor to ceiling bold marble tiles 24x24 in size.
We created an area rug effect with tile under the tub and shower that seamlessly meets the concrete porcelein floor tile, also 24x24 in size.
We love this freestanding tub and hidden horizontal shower niche.

Inspiration för mellanstora moderna grått toaletter, med skåp i mellenmörkt trä, en toalettstol med hel cisternkåpa, svart och vit kakel, keramikplattor, vita väggar, cementgolv, bänkskiva i kvarts, grått golv, släta luckor och ett nedsänkt handfat
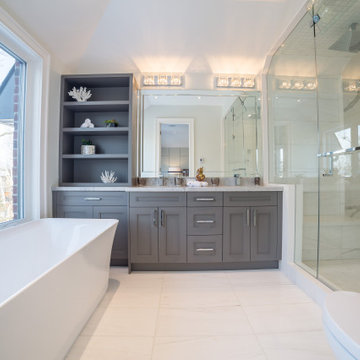
Idéer för ett mellanstort klassiskt grå en-suite badrum, med luckor med upphöjd panel, grå skåp, ett fristående badkar, en dusch i en alkov, en toalettstol med hel cisternkåpa, svart och vit kakel, marmorkakel, vita väggar, ett undermonterad handfat och vitt golv
721 foton på grå badrum, med svart och vit kakel
2
