23 448 foton på grå badrum
Sortera efter:
Budget
Sortera efter:Populärt i dag
81 - 100 av 23 448 foton
Artikel 1 av 3

Can you believe this bath used to have a tiny single vanity and freestanding tub? We transformed this bath with a spa like shower and wall hung vanity with plenty of storage/

Bild på ett litet retro grå grått en-suite badrum, med släta luckor, vita skåp, ett fristående badkar, en dusch/badkar-kombination, en toalettstol med hel cisternkåpa, vit kakel, keramikplattor, grå väggar, mellanmörkt trägolv, ett nedsänkt handfat, bänkskiva i kvarts, brunt golv och dusch med skjutdörr

Idéer för att renovera ett stort grå grått en-suite badrum, med skåp i mellenmörkt trä, en dubbeldusch, en toalettstol med hel cisternkåpa, vit kakel, cementkakel, vita väggar, klinkergolv i keramik, ett undermonterad handfat, svart golv, dusch med gångjärnsdörr, skåp i shakerstil och bänkskiva i kvarts
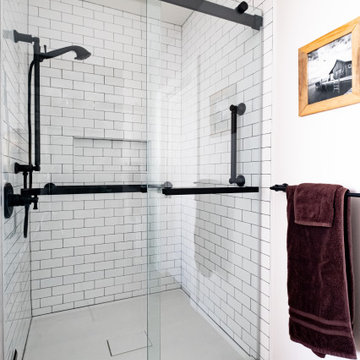
Subway tiled shower with black fixtures and grab bar and sleek sliding glass door
Photos by VLG Photography
Foto på ett mellanstort lantligt grå badrum med dusch, med skåp i shakerstil, skåp i ljust trä, en dusch i en alkov, en toalettstol med separat cisternkåpa, grå kakel, klinkergolv i porslin, ett undermonterad handfat, bänkskiva i kvarts och dusch med skjutdörr
Foto på ett mellanstort lantligt grå badrum med dusch, med skåp i shakerstil, skåp i ljust trä, en dusch i en alkov, en toalettstol med separat cisternkåpa, grå kakel, klinkergolv i porslin, ett undermonterad handfat, bänkskiva i kvarts och dusch med skjutdörr
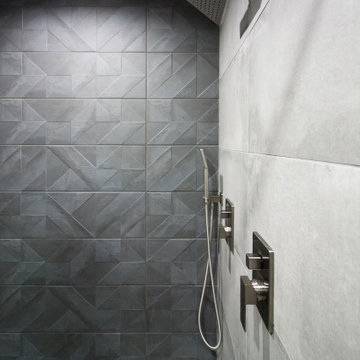
Modern inredning av ett mellanstort grå grått badrum, med skåp i shakerstil, grå skåp, en dusch i en alkov, en toalettstol med hel cisternkåpa, porslinskakel, grå väggar, klinkergolv i porslin, ett undermonterad handfat, bänkskiva i kvarts och dusch med skjutdörr

A warm and inviting custom master bathroom.
Bild på ett mellanstort lantligt grå grått en-suite badrum, med skåp i shakerstil, vita skåp, en dubbeldusch, en toalettstol med separat cisternkåpa, vit kakel, porslinskakel, vita väggar, klinkergolv i porslin, ett undermonterad handfat, marmorbänkskiva, grått golv och dusch med gångjärnsdörr
Bild på ett mellanstort lantligt grå grått en-suite badrum, med skåp i shakerstil, vita skåp, en dubbeldusch, en toalettstol med separat cisternkåpa, vit kakel, porslinskakel, vita väggar, klinkergolv i porslin, ett undermonterad handfat, marmorbänkskiva, grått golv och dusch med gångjärnsdörr
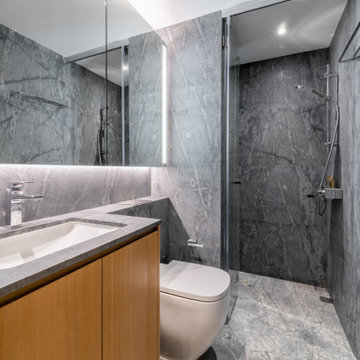
Residence @ Lakeshore is a 3-bedroom apartment located besides Jurong Lake Garden, for a young family with 2 children. The design of the interior of this apartment is modern and minimalistic, with emphasis on natural material like stone and wood as the main material palette.
LIVING-DINING-DRY KITCHEN
The highlight of the apartment is the view to Jurong Lake Garden, which can be appreciated once you enter through the main door. The open plan that arranged the entrance foyer, dry-kitchen, dining and living room as a seamlessly continuous space allows the view of the Jurong Lake Garden from all these functional zones, making it the most important decision taken to the planning of the space. On one side of the space, a marble-clad wall (Black forest) is the feature - stretching continuously from the entrance foyer, through the dry-kitchen, dining space, living room to the large windows framing the Lake Garden at the end. The natural veins of the black forest marble arranged in a horizontal manner resembles the waves of water, complementing the feeling of living besides a lake. On the other side, a black tinted mirror wall enlarged the interior space through reflection and further extend the panoramic view of Lake Garden through the windows.
GALLERY
Extending beyond the mirror wall is the gallery leading into the private realms of the house – bedrooms and study room. Designed with wood finishing the walls and ceiling, the gallery unifies the entrances into the different rooms as one, transcending a mere distribution space – as a place for art collection display.
ROOMS
The gallery leads into a few rooms. The study room is designed as an extension of the gallery with only glass doors dividing the physical space. The master bedroom continues the use of wood in design expression, emphasising the natural material and minimalist style. The guest room is designed with an automatic Murphy Bed to suit the use of this room - a space that is multifunctional. The children room’s wall is painted like a beach front, pushing the imagination of the children’s mind with its’ association to the lake besides.

The fixtures and finishes bring this primary bathroom to life.
Idéer för att renovera ett litet funkis grå grått en-suite badrum, med släta luckor, beige skåp, ett fristående badkar, en hörndusch, en toalettstol med hel cisternkåpa, vita väggar, klinkergolv i porslin, ett nedsänkt handfat, bänkskiva i kvarts, grått golv och dusch med gångjärnsdörr
Idéer för att renovera ett litet funkis grå grått en-suite badrum, med släta luckor, beige skåp, ett fristående badkar, en hörndusch, en toalettstol med hel cisternkåpa, vita väggar, klinkergolv i porslin, ett nedsänkt handfat, bänkskiva i kvarts, grått golv och dusch med gångjärnsdörr

A spacious pantry in the lower level of this home is the perfect solution for housing decorative platters, vases, baskets, etc., as well as providing additional wine storage. A 19th C pocket door was repurposed with barn door hardware and painted the prefect color to match the adjacent antique bakery sign.
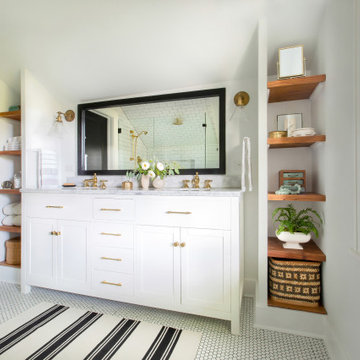
Idéer för vintage grått en-suite badrum, med skåp i shakerstil, vita skåp, en dubbeldusch, en toalettstol med separat cisternkåpa, vit kakel, porslinskakel, vita väggar, ett undermonterad handfat, marmorbänkskiva, vitt golv, dusch med gångjärnsdörr och mosaikgolv

Chateau Forest Master Suite Remodel
Idéer för ett stort klassiskt grå en-suite badrum, med luckor med infälld panel, blå skåp, ett fristående badkar, en dusch i en alkov, en toalettstol med separat cisternkåpa, vit kakel, porslinskakel, blå väggar, klinkergolv i porslin, ett undermonterad handfat, bänkskiva i kvarts, brunt golv och dusch med gångjärnsdörr
Idéer för ett stort klassiskt grå en-suite badrum, med luckor med infälld panel, blå skåp, ett fristående badkar, en dusch i en alkov, en toalettstol med separat cisternkåpa, vit kakel, porslinskakel, blå väggar, klinkergolv i porslin, ett undermonterad handfat, bänkskiva i kvarts, brunt golv och dusch med gångjärnsdörr

This gorgeous master bath in our Sherman Oaks remodel features a large glass shower surrounded by carrera marble from wall to wall, where a free standing tub sits by the window. A double sink vanity with a marble countertop stands over large dark gray stone tile. Two windows keep the space open and bright.

Inspiration för mellanstora medelhavsstil grått en-suite badrum, med släta luckor, bruna skåp, ett fristående badkar, en dusch/badkar-kombination, en vägghängd toalettstol, vit kakel, keramikplattor, vita väggar, klinkergolv i keramik, ett fristående handfat, bänkskiva i kvarts, blått golv och dusch med gångjärnsdörr
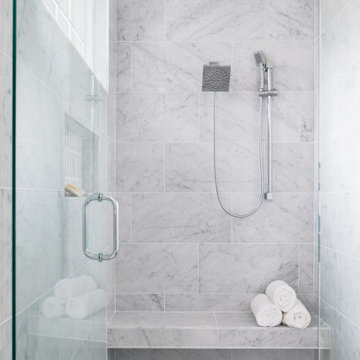
Idéer för mellanstora amerikanska grått en-suite badrum, med skåp i shakerstil, vita skåp, ett fristående badkar, våtrum, en toalettstol med separat cisternkåpa, grå kakel, marmorkakel, vita väggar, marmorgolv, ett undermonterad handfat, marmorbänkskiva, grått golv och dusch med gångjärnsdörr

Foto på ett litet rustikt grå en-suite badrum, med luckor med infälld panel, en öppen dusch, en vägghängd toalettstol, brun kakel, keramikplattor, blå väggar, terrazzogolv, ett nedsänkt handfat, bänkskiva i terrazo och dusch med gångjärnsdörr

Master Bathroom with roll-in shower and accessible cabinet
Ponce Design Build / Adapted Living Spaces
Atlanta, GA 30338
Inspiration för stora moderna grått en-suite badrum, med skåp i shakerstil, bruna skåp, en kantlös dusch, en toalettstol med separat cisternkåpa, grå kakel, keramikplattor, vita väggar, cementgolv, ett integrerad handfat, granitbänkskiva, grått golv och med dusch som är öppen
Inspiration för stora moderna grått en-suite badrum, med skåp i shakerstil, bruna skåp, en kantlös dusch, en toalettstol med separat cisternkåpa, grå kakel, keramikplattor, vita väggar, cementgolv, ett integrerad handfat, granitbänkskiva, grått golv och med dusch som är öppen

Asiatisk inredning av ett mellanstort grå grått en-suite badrum, med luckor med infälld panel, bruna skåp, en hörndusch, en toalettstol med separat cisternkåpa, beige kakel, keramikplattor, beige väggar, klinkergolv i keramik, ett nedsänkt handfat, bänkskiva i kvartsit, flerfärgat golv och dusch med gångjärnsdörr

Idéer för ett mellanstort klassiskt grå toalett, med släta luckor, skåp i ljust trä, en toalettstol med hel cisternkåpa, vita väggar, ett undermonterad handfat och flerfärgat golv

Foto på ett vintage grå badrum med dusch, med luckor med infälld panel, vita skåp, en dusch i en alkov, en toalettstol med separat cisternkåpa, vit kakel, tunnelbanekakel, vita väggar, ett nedsänkt handfat, marmorbänkskiva, grått golv och dusch med gångjärnsdörr

Bild på ett stort vintage grå grått badrum med dusch, med skåp i shakerstil, skåp i ljust trä, en dusch i en alkov, en toalettstol med separat cisternkåpa, vit kakel, ett fristående handfat och grått golv
23 448 foton på grå badrum
5
