130 foton på grå badrum
Sortera efter:
Budget
Sortera efter:Populärt i dag
81 - 100 av 130 foton
Artikel 1 av 3
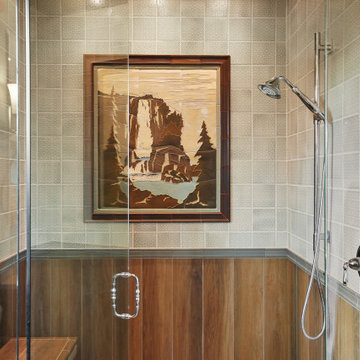
This custom home, sitting above the City within the hills of Corvallis, was carefully crafted with attention to the smallest detail. The homeowners came to us with a vision of their dream home, and it was all hands on deck between the G. Christianson team and our Subcontractors to create this masterpiece! Each room has a theme that is unique and complementary to the essence of the home, highlighted in the Swamp Bathroom and the Dogwood Bathroom. The home features a thoughtful mix of materials, using stained glass, tile, art, wood, and color to create an ambiance that welcomes both the owners and visitors with warmth. This home is perfect for these homeowners, and fits right in with the nature surrounding the home!
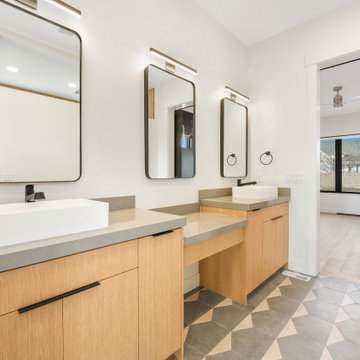
Inspiration för mellanstora klassiska grått en-suite badrum, med släta luckor, skåp i mellenmörkt trä, ett fristående badkar, en dubbeldusch, en bidé, brun kakel, vita väggar, klinkergolv i porslin, ett piedestal handfat, bänkskiva i kvarts, grått golv och med dusch som är öppen
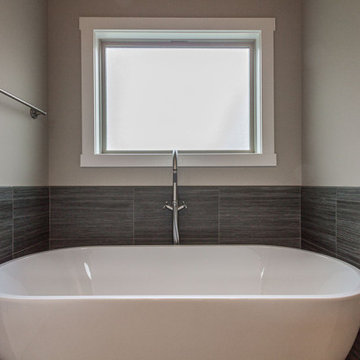
Bild på ett vintage grå grått en-suite badrum, med luckor med infälld panel, skåp i mörkt trä, ett fristående badkar, en dusch i en alkov, en toalettstol med hel cisternkåpa, grå kakel, grå väggar, klinkergolv i keramik, ett nedsänkt handfat, granitbänkskiva, grått golv och dusch med gångjärnsdörr
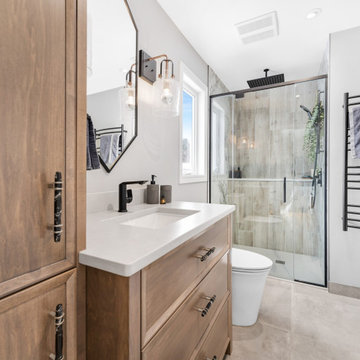
This Contemporary industrial bathroom perfectly pairs natural warm elements and the raw industrial elements in this bold yet soft bathroom. Packed with function and high-end elements. Heated floors, heated towel bars, custom one piece walk-in quartz shower base, freestanding tub with therapy and lights. Tis is the perfect space to unwind and relax after a long day.
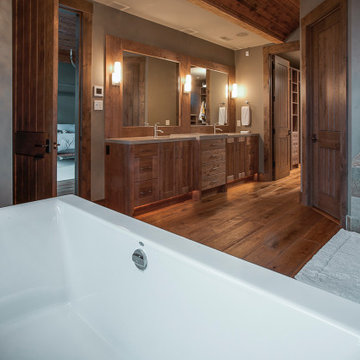
Exempel på ett stort rustikt grå grått en-suite badrum, med skåp i shakerstil, skåp i mellenmörkt trä, brun kakel, mellanmörkt trägolv och brunt golv
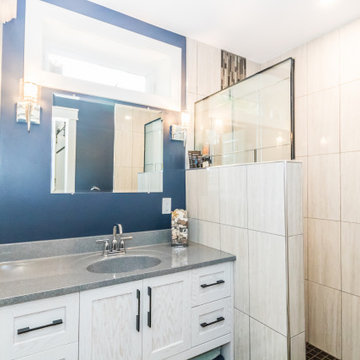
Idéer för att renovera ett mellanstort grå grått badrum, med luckor med infälld panel, vita skåp, en öppen dusch, en toalettstol med hel cisternkåpa, beige kakel, blå väggar, vinylgolv, ett integrerad handfat, bänkskiva i kvartsit, flerfärgat golv och med dusch som är öppen
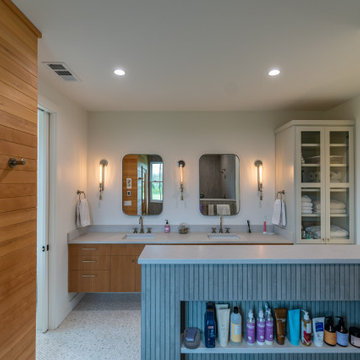
Idéer för ett stort 50 tals grå en-suite badrum, med släta luckor, bruna skåp, en öppen dusch, grå kakel och ett undermonterad handfat
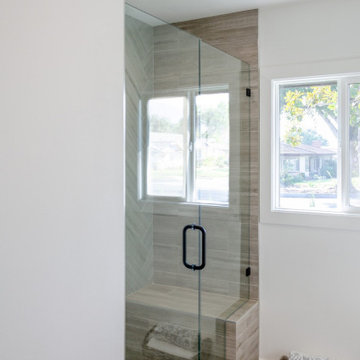
This bathroom was stuck in the 1960's and has totally been updated from plumbing to tile and more.....We included a dual vanity that gives the home owner so much more storage space, wall mount bath fixtures, and an industrial light fixture which completes the space.
A walk in shower with bench, Wood Look Tile, give this industrial space an edge, and timeless feel.
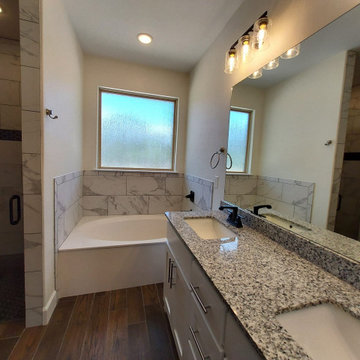
Inspiration för ett grå grått badrum, med släta luckor, vita skåp, brun kakel, granitbänkskiva och dusch med duschdraperi
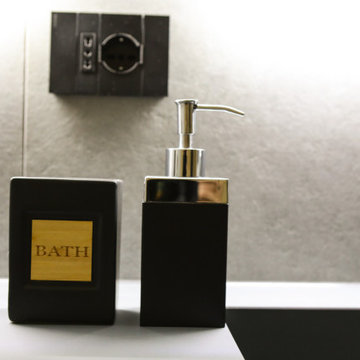
Inredning av ett modernt grå grått toalett, med grå skåp, en toalettstol med separat cisternkåpa, klinkergolv i porslin, ett fristående handfat och bänkskiva i kvarts
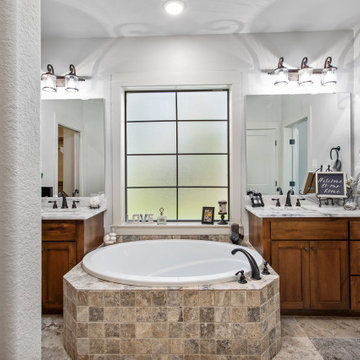
Idéer för mellanstora vintage grått en-suite badrum, med skåp i shakerstil, beige skåp, ett hörnbadkar, en dusch/badkar-kombination, en toalettstol med separat cisternkåpa, grå kakel, grå väggar, ett undermonterad handfat, granitbänkskiva, brunt golv och dusch med duschdraperi
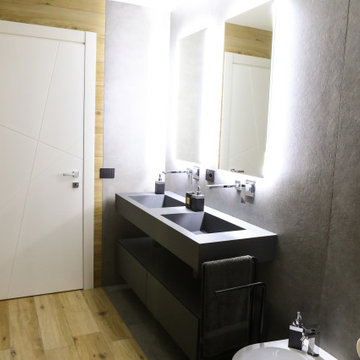
Bild på ett funkis grå grått toalett, med grå skåp, en toalettstol med separat cisternkåpa, klinkergolv i porslin, ett fristående handfat och bänkskiva i kvarts
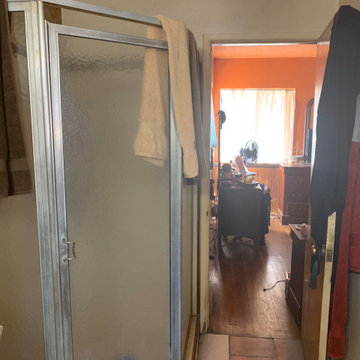
The Before
Inspiration för mellanstora lantliga grått badrum för barn, med skåp i shakerstil, grå skåp, en dusch i en alkov, en toalettstol med hel cisternkåpa, grå kakel, vita väggar, klinkergolv i porslin, ett undermonterad handfat, bänkskiva i kvarts, grått golv och dusch med gångjärnsdörr
Inspiration för mellanstora lantliga grått badrum för barn, med skåp i shakerstil, grå skåp, en dusch i en alkov, en toalettstol med hel cisternkåpa, grå kakel, vita väggar, klinkergolv i porslin, ett undermonterad handfat, bänkskiva i kvarts, grått golv och dusch med gångjärnsdörr
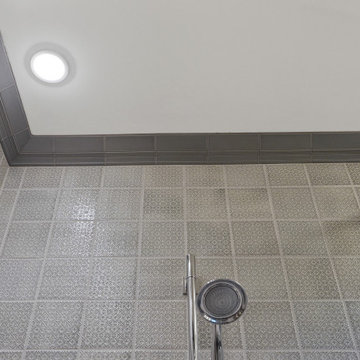
This custom home, sitting above the City within the hills of Corvallis, was carefully crafted with attention to the smallest detail. The homeowners came to us with a vision of their dream home, and it was all hands on deck between the G. Christianson team and our Subcontractors to create this masterpiece! Each room has a theme that is unique and complementary to the essence of the home, highlighted in the Swamp Bathroom and the Dogwood Bathroom. The home features a thoughtful mix of materials, using stained glass, tile, art, wood, and color to create an ambiance that welcomes both the owners and visitors with warmth. This home is perfect for these homeowners, and fits right in with the nature surrounding the home!

This Project was so fun, the client was a dream to work with. So open to new ideas.
Since this is on a canal the coastal theme was prefect for the client. We gutted both bathrooms. The master bath was a complete waste of space, a huge tub took much of the room. So we removed that and shower which was all strange angles. By combining the tub and shower into a wet room we were able to do 2 large separate vanities and still had room to space.
The guest bath received a new coastal look as well which included a better functioning shower.

We were approached by a San Francisco firefighter to design a place for him and his girlfriend to live while also creating additional units he could sell to finance the project. He grew up in the house that was built on this site in approximately 1886. It had been remodeled repeatedly since it was first built so that there was only one window remaining that showed any sign of its Victorian heritage. The house had become so dilapidated over the years that it was a legitimate candidate for demolition. Furthermore, the house straddled two legal parcels, so there was an opportunity to build several new units in its place. At our client’s suggestion, we developed the left building as a duplex of which they could occupy the larger, upper unit and the right building as a large single-family residence. In addition to design, we handled permitting, including gathering support by reaching out to the surrounding neighbors and shepherding the project through the Planning Commission Discretionary Review process. The Planning Department insisted that we develop the two buildings so they had different characters and could not be mistaken for an apartment complex. The duplex design was inspired by Albert Frey’s Palm Springs modernism but clad in fibre cement panels and the house design was to be clad in wood. Because the site was steeply upsloping, the design required tall, thick retaining walls that we incorporated into the design creating sunken patios in the rear yards. All floors feature generous 10 foot ceilings and large windows with the upper, bedroom floors featuring 11 and 12 foot ceilings. Open plans are complemented by sleek, modern finishes throughout.
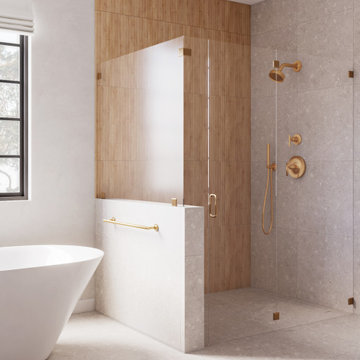
Curbless shower
Inredning av ett modernt stort grå grått en-suite badrum, med släta luckor, skåp i ljust trä, ett fristående badkar, en kantlös dusch, grå kakel, bänkskiva i kvarts, grått golv och dusch med gångjärnsdörr
Inredning av ett modernt stort grå grått en-suite badrum, med släta luckor, skåp i ljust trä, ett fristående badkar, en kantlös dusch, grå kakel, bänkskiva i kvarts, grått golv och dusch med gångjärnsdörr

Idéer för mellanstora lantliga grått en-suite badrum, med skåp i shakerstil, skåp i mörkt trä, ett fristående badkar, brun kakel, beige väggar, ett undermonterad handfat, bänkskiva i kvarts och brunt golv
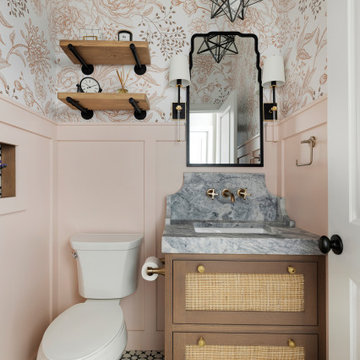
Idéer för ett litet grå badrum, med släta luckor, bruna skåp, en toalettstol med separat cisternkåpa, rosa kakel, rosa väggar, marmorgolv, ett integrerad handfat, granitbänkskiva och vitt golv
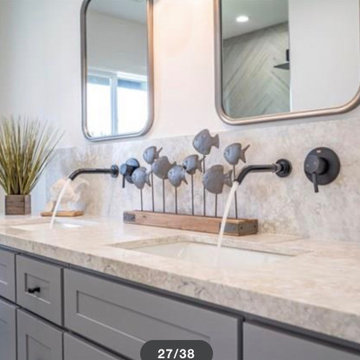
This bathroom was stuck in the 1960's and has totally been updated from plumbing to tile and more.....We included a dual vanity that gives the home owner so much more storage space, wall mount bath fixtures, and an industrial light fixture which completes the space.
A walk in shower with bench, Wood Look Tile, give this industrial space an edge, and timeless feel.
130 foton på grå badrum
5
