7 766 foton på grå badrum
Sortera efter:
Budget
Sortera efter:Populärt i dag
41 - 60 av 7 766 foton
Artikel 1 av 3
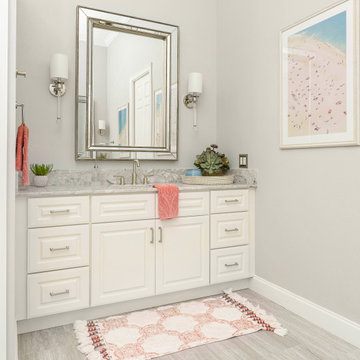
Inspiration för maritima grått badrum, med luckor med upphöjd panel, vita skåp, grå väggar, ett undermonterad handfat och grått golv
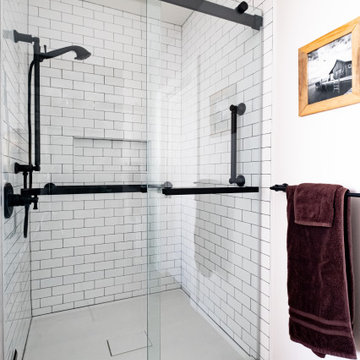
Subway tiled shower with black fixtures and grab bar and sleek sliding glass door
Photos by VLG Photography
Foto på ett mellanstort lantligt grå badrum med dusch, med skåp i shakerstil, skåp i ljust trä, en dusch i en alkov, en toalettstol med separat cisternkåpa, grå kakel, klinkergolv i porslin, ett undermonterad handfat, bänkskiva i kvarts och dusch med skjutdörr
Foto på ett mellanstort lantligt grå badrum med dusch, med skåp i shakerstil, skåp i ljust trä, en dusch i en alkov, en toalettstol med separat cisternkåpa, grå kakel, klinkergolv i porslin, ett undermonterad handfat, bänkskiva i kvarts och dusch med skjutdörr

This ensuite bathroom for one of the bedrooms has copper ceramic tiles and complementary ceramic tiles on the floor and wall. All the bathrooms have skylights and windows which help to bring in light and natural ventilation. The vanity is clad in a natural black walnut veneer
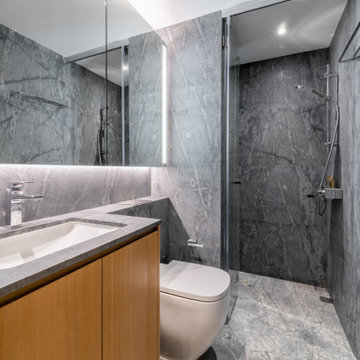
Residence @ Lakeshore is a 3-bedroom apartment located besides Jurong Lake Garden, for a young family with 2 children. The design of the interior of this apartment is modern and minimalistic, with emphasis on natural material like stone and wood as the main material palette.
LIVING-DINING-DRY KITCHEN
The highlight of the apartment is the view to Jurong Lake Garden, which can be appreciated once you enter through the main door. The open plan that arranged the entrance foyer, dry-kitchen, dining and living room as a seamlessly continuous space allows the view of the Jurong Lake Garden from all these functional zones, making it the most important decision taken to the planning of the space. On one side of the space, a marble-clad wall (Black forest) is the feature - stretching continuously from the entrance foyer, through the dry-kitchen, dining space, living room to the large windows framing the Lake Garden at the end. The natural veins of the black forest marble arranged in a horizontal manner resembles the waves of water, complementing the feeling of living besides a lake. On the other side, a black tinted mirror wall enlarged the interior space through reflection and further extend the panoramic view of Lake Garden through the windows.
GALLERY
Extending beyond the mirror wall is the gallery leading into the private realms of the house – bedrooms and study room. Designed with wood finishing the walls and ceiling, the gallery unifies the entrances into the different rooms as one, transcending a mere distribution space – as a place for art collection display.
ROOMS
The gallery leads into a few rooms. The study room is designed as an extension of the gallery with only glass doors dividing the physical space. The master bedroom continues the use of wood in design expression, emphasising the natural material and minimalist style. The guest room is designed with an automatic Murphy Bed to suit the use of this room - a space that is multifunctional. The children room’s wall is painted like a beach front, pushing the imagination of the children’s mind with its’ association to the lake besides.
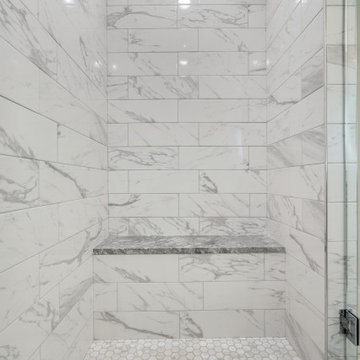
Another successful remodel! This home featured a large but dated and dysfunctional kitchen and an oddly configured master bath, which was in desperate need of a complete rework. After meeting with the homeowners to discuss their desires and needs for the space, Mireworks was able to provide them with multiple design options. Once our clients reviewed and decided on a combination of the options, a preliminary design was developed and reviewed in the 3D. Detailed plans were prepared, and work began. We could not be more pleased with the finished product!

A spacious pantry in the lower level of this home is the perfect solution for housing decorative platters, vases, baskets, etc., as well as providing additional wine storage. A 19th C pocket door was repurposed with barn door hardware and painted the prefect color to match the adjacent antique bakery sign.
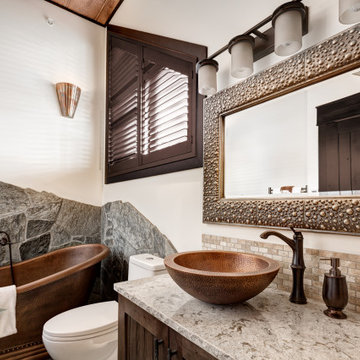
Inspiration för ett rustikt grå grått badrum, med skåp i shakerstil, skåp i mörkt trä, ett fristående badkar, grå kakel, mosaik, vita väggar och ett fristående handfat

Idéer för ett rustikt grå badrum, med vita skåp, ett fristående badkar, marmorbänkskiva, släta luckor, vita väggar, ett integrerad handfat och vitt golv

Foto på ett litet rustikt grå en-suite badrum, med luckor med infälld panel, en öppen dusch, en vägghängd toalettstol, brun kakel, keramikplattor, blå väggar, terrazzogolv, ett nedsänkt handfat, bänkskiva i terrazo och dusch med gångjärnsdörr

Master Bathroom with roll-in shower and accessible cabinet
Ponce Design Build / Adapted Living Spaces
Atlanta, GA 30338
Inspiration för stora moderna grått en-suite badrum, med skåp i shakerstil, bruna skåp, en kantlös dusch, en toalettstol med separat cisternkåpa, grå kakel, keramikplattor, vita väggar, cementgolv, ett integrerad handfat, granitbänkskiva, grått golv och med dusch som är öppen
Inspiration för stora moderna grått en-suite badrum, med skåp i shakerstil, bruna skåp, en kantlös dusch, en toalettstol med separat cisternkåpa, grå kakel, keramikplattor, vita väggar, cementgolv, ett integrerad handfat, granitbänkskiva, grått golv och med dusch som är öppen

Idéer för att renovera ett vintage grå grått badrum med dusch, med luckor med infälld panel, vita skåp, en dusch i en alkov, grå kakel, vita väggar, ett undermonterad handfat, vitt golv och dusch med gångjärnsdörr

Photography by Brad Knipstein
Idéer för att renovera ett mellanstort lantligt grå grått badrum för barn, med släta luckor, skåp i mellenmörkt trä, ett badkar i en alkov, en dusch/badkar-kombination, grön kakel, keramikplattor, vita väggar, klinkergolv i porslin, ett avlångt handfat, bänkskiva i kvarts, grått golv och dusch med duschdraperi
Idéer för att renovera ett mellanstort lantligt grå grått badrum för barn, med släta luckor, skåp i mellenmörkt trä, ett badkar i en alkov, en dusch/badkar-kombination, grön kakel, keramikplattor, vita väggar, klinkergolv i porslin, ett avlångt handfat, bänkskiva i kvarts, grått golv och dusch med duschdraperi

Asiatisk inredning av ett mellanstort grå grått en-suite badrum, med luckor med infälld panel, bruna skåp, en hörndusch, en toalettstol med separat cisternkåpa, beige kakel, keramikplattor, beige väggar, klinkergolv i keramik, ett nedsänkt handfat, bänkskiva i kvartsit, flerfärgat golv och dusch med gångjärnsdörr
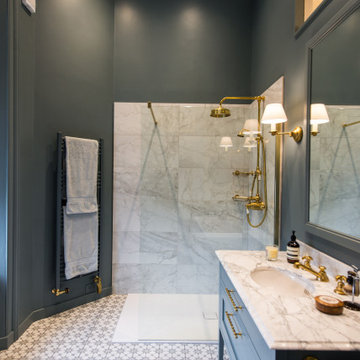
Idéer för stora vintage grått en-suite badrum, med skåp i shakerstil, blå skåp, en öppen dusch, grå kakel, svarta väggar, ett undermonterad handfat, flerfärgat golv och med dusch som är öppen
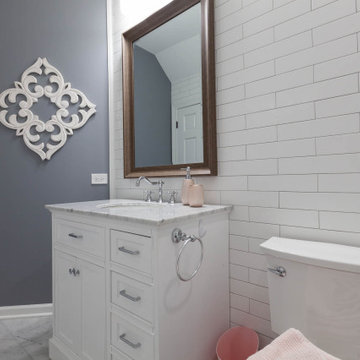
Inspiration för ett mellanstort vintage grå grått badrum för barn, med släta luckor, vita skåp, en hörndusch, vit kakel, keramikplattor, grå väggar, marmorgolv, ett undermonterad handfat, marmorbänkskiva, grått golv och dusch med gångjärnsdörr

Foto på ett vintage grå badrum med dusch, med luckor med infälld panel, vita skåp, en dusch i en alkov, en toalettstol med separat cisternkåpa, vit kakel, tunnelbanekakel, vita väggar, ett nedsänkt handfat, marmorbänkskiva, grått golv och dusch med gångjärnsdörr

Bild på ett stort vintage grå grått badrum med dusch, med skåp i shakerstil, skåp i ljust trä, en dusch i en alkov, en toalettstol med separat cisternkåpa, vit kakel, ett fristående handfat och grått golv
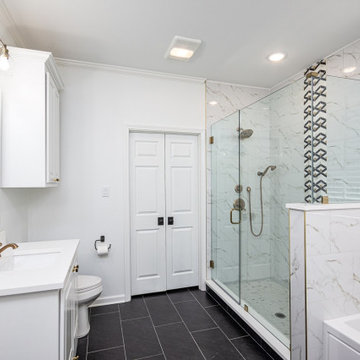
Inspiration för ett mycket stort vintage grå grått en-suite badrum, med luckor med upphöjd panel, vita skåp, ett badkar i en alkov, en dusch i en alkov, vit kakel, porslinskakel, vita väggar, klinkergolv i porslin, ett undermonterad handfat, svart golv och dusch med gångjärnsdörr
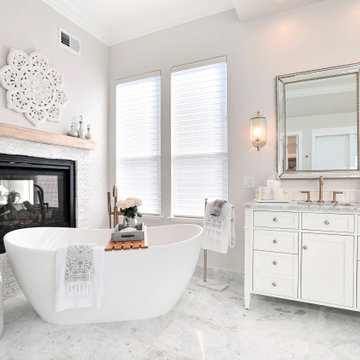
This beautiful white and gray marble floor and shower tile inspired the design for this bright and spa-like master bathroom. Gold sparkling flecks throughout the tile add warmth to an otherwise cool palette. Luxe gold fixtures pick up those gold details. Warmth and soft contrast were added through the butternut wood mantel and matching shelves for the toilet room. Our details are the mosaic side table, towels, mercury glass vases, and marble accessories.
The bath tub was a must! Truly a treat to enjoy a bath by the fire in this romantic space. The corner shower has ample space and luxury. Leaf motif marble tile are used in the shower floor. Patterns and colors are connected throughout the space for a cohesive, warm, and bright space.

With square footage captured from their home's original kitchen, the clients gained an entirely new bathroom. They knew exactly what they wanted in this new space and their impeccable taste shines through. From the geometric tiles to the antique brass fixtures, style is abundant in this new space. The pop of blue in the vanity cabinet and shower niche adds the perfect finishing touch.
Photography by Open Homes Photography Inc.
7 766 foton på grå badrum
3
