196 foton på grå badrum
Sortera efter:
Budget
Sortera efter:Populärt i dag
121 - 140 av 196 foton
Artikel 1 av 3
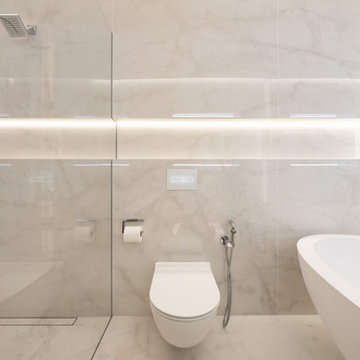
This bathroom, complete with a bathtub, exudes a sophisticated hotel vibe, offering an elegant and aesthetic experience. Inspired by the luxurious ambiance found in high-end London establishments, it features impeccable design elements and great lighting, creating a space that is both visually pleasing and indulgent.
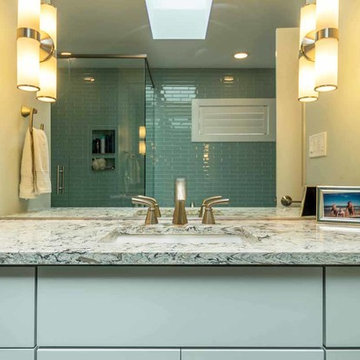
This family of 5 was quickly out-growing their 1,220sf ranch home on a beautiful corner lot. Rather than adding a 2nd floor, the decision was made to extend the existing ranch plan into the back yard, adding a new 2-car garage below the new space - for a new total of 2,520sf. With a previous addition of a 1-car garage and a small kitchen removed, a large addition was added for Master Bedroom Suite, a 4th bedroom, hall bath, and a completely remodeled living, dining and new Kitchen, open to large new Family Room. The new lower level includes the new Garage and Mudroom. The existing fireplace and chimney remain - with beautifully exposed brick. The homeowners love contemporary design, and finished the home with a gorgeous mix of color, pattern and materials.
The project was completed in 2011. Unfortunately, 2 years later, they suffered a massive house fire. The house was then rebuilt again, using the same plans and finishes as the original build, adding only a secondary laundry closet on the main level.
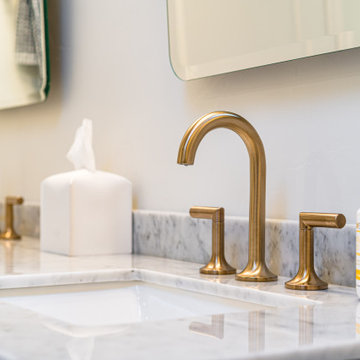
A complete remodel of this beautiful home, featuring stunning navy blue cabinets and elegant gold fixtures that perfectly complement the brightness of the marble countertops. The ceramic tile walls add a unique texture to the design, while the porcelain hexagon flooring adds an element of sophistication that perfectly completes the whole look.
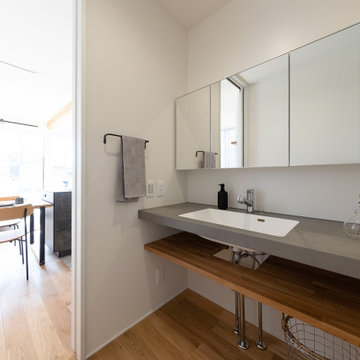
LDKと脱衣所の間に洗面カウンターを設置。左右どちらにも扉を付けることで、プライバシーを守りながらもお客様に使ってもらいやすくしました。
Idéer för funkis grått toaletter, med öppna hyllor, skåp i mellenmörkt trä, vita väggar, ljust trägolv och brunt golv
Idéer för funkis grått toaletter, med öppna hyllor, skåp i mellenmörkt trä, vita väggar, ljust trägolv och brunt golv
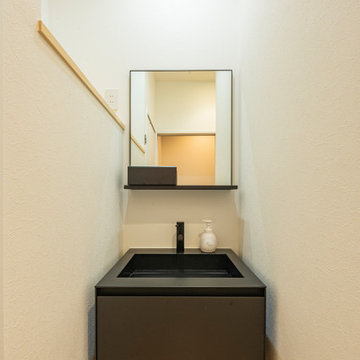
Foto på ett litet funkis grå toalett, med grå skåp, vit kakel, vita väggar, ett nedsänkt handfat och beiget golv
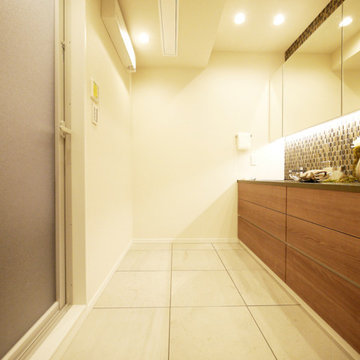
洗面室はボウルを2つ並べた洗面台を造作。
Inredning av ett modernt grå grått toalett, med skåp i mellenmörkt trä, mosaik, vita väggar, klinkergolv i keramik och vitt golv
Inredning av ett modernt grå grått toalett, med skåp i mellenmörkt trä, mosaik, vita väggar, klinkergolv i keramik och vitt golv
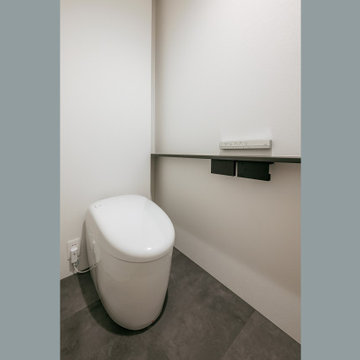
Inspiration för mellanstora moderna grått toaletter, med öppna hyllor, grå skåp, en toalettstol med hel cisternkåpa, vit kakel, porslinskakel, vita väggar, vinylgolv, ett fristående handfat, träbänkskiva och grått golv
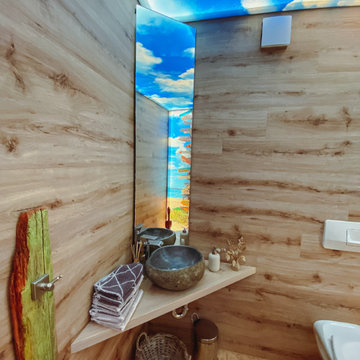
Exempel på ett litet modernt grå grått en-suite badrum, med en vägghängd toalettstol, bruna väggar, linoleumgolv, ett fristående handfat, träbänkskiva och grått golv
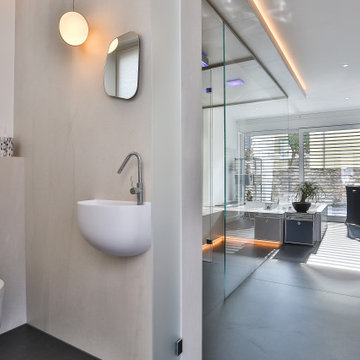
Handwaschbecken von Falper Studio Frankfurt
Armatur THG-Paris (über acqua design frankfurt)
Spiegel von Falper Studio Frankfurt
Idéer för ett litet modernt grå en-suite badrum, med släta luckor, skåp i mörkt trä, ett fristående badkar, en kantlös dusch, en vägghängd toalettstol, beige kakel, stenkakel, beige väggar, skiffergolv, ett integrerad handfat, bänkskiva i glas, svart golv och med dusch som är öppen
Idéer för ett litet modernt grå en-suite badrum, med släta luckor, skåp i mörkt trä, ett fristående badkar, en kantlös dusch, en vägghängd toalettstol, beige kakel, stenkakel, beige väggar, skiffergolv, ett integrerad handfat, bänkskiva i glas, svart golv och med dusch som är öppen
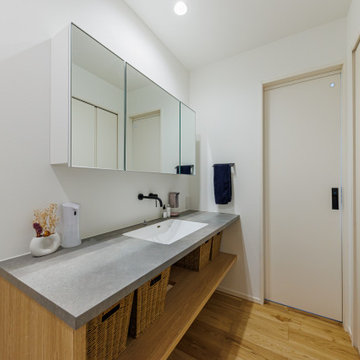
脱衣室とは別で設けた、洗面室。
洗面カウンターの後ろ側には、収納を設けすっきりとした空間に。
Idéer för ett mellanstort modernt grå toalett, med bruna skåp, vita väggar, mellanmörkt trägolv och beiget golv
Idéer för ett mellanstort modernt grå toalett, med bruna skåp, vita väggar, mellanmörkt trägolv och beiget golv
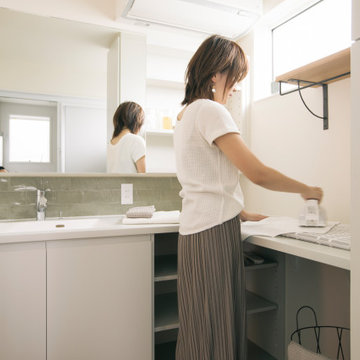
ココロに「ゆとり」、未来に「ゆとり」
あなたの好みに選んでカスタマイズ
瀬戸内で暮らすちょうど良い家
暮らし方にゆとりの時間をもたらす
家事が楽になる工夫。
Bild på ett orientaliskt grå grått toalett, med grön kakel, vita väggar och ett undermonterad handfat
Bild på ett orientaliskt grå grått toalett, med grön kakel, vita väggar och ett undermonterad handfat

The 2nd floor hall bath is a charming Craftsman showpiece. The attention to detail is highlighted through the white scroll tile backsplash, wood wainscot, chair rail and wood framed mirror. The green subway tile shower tub surround is the focal point of the room, while the white hex tile with black grout is a timeless throwback to the Arts & Crafts period.

Inspiration för små klassiska grått en-suite badrum, med släta luckor, skåp i ljust trä, våtrum, en toalettstol med hel cisternkåpa, blå väggar, klinkergolv i keramik, ett fristående handfat, vitt golv, dusch med gångjärnsdörr, ett fristående badkar, grå kakel, keramikplattor och granitbänkskiva
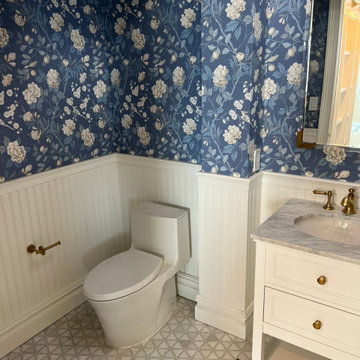
Idéer för att renovera ett vintage grå grått toalett, med luckor med infälld panel, vita skåp, en toalettstol med hel cisternkåpa, blå väggar, marmorgolv, ett nedsänkt handfat, marmorbänkskiva och grått golv

This family of 5 was quickly out-growing their 1,220sf ranch home on a beautiful corner lot. Rather than adding a 2nd floor, the decision was made to extend the existing ranch plan into the back yard, adding a new 2-car garage below the new space - for a new total of 2,520sf. With a previous addition of a 1-car garage and a small kitchen removed, a large addition was added for Master Bedroom Suite, a 4th bedroom, hall bath, and a completely remodeled living, dining and new Kitchen, open to large new Family Room. The new lower level includes the new Garage and Mudroom. The existing fireplace and chimney remain - with beautifully exposed brick. The homeowners love contemporary design, and finished the home with a gorgeous mix of color, pattern and materials.
The project was completed in 2011. Unfortunately, 2 years later, they suffered a massive house fire. The house was then rebuilt again, using the same plans and finishes as the original build, adding only a secondary laundry closet on the main level.
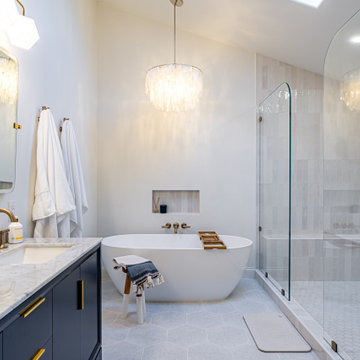
A complete remodel of this beautiful home, featuring stunning navy blue cabinets and elegant gold fixtures that perfectly complement the brightness of the marble countertops. The ceramic tile walls add a unique texture to the design, while the porcelain hexagon flooring adds an element of sophistication that perfectly completes the whole look.

This 1990s brick home had decent square footage and a massive front yard, but no way to enjoy it. Each room needed an update, so the entire house was renovated and remodeled, and an addition was put on over the existing garage to create a symmetrical front. The old brown brick was painted a distressed white.
The 500sf 2nd floor addition includes 2 new bedrooms for their teen children, and the 12'x30' front porch lanai with standing seam metal roof is a nod to the homeowners' love for the Islands. Each room is beautifully appointed with large windows, wood floors, white walls, white bead board ceilings, glass doors and knobs, and interior wood details reminiscent of Hawaiian plantation architecture.
The kitchen was remodeled to increase width and flow, and a new laundry / mudroom was added in the back of the existing garage. The master bath was completely remodeled. Every room is filled with books, and shelves, many made by the homeowner.
Project photography by Kmiecik Imagery.
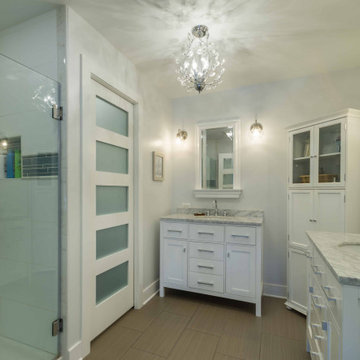
Bild på ett stort funkis grå grått en-suite badrum, med släta luckor, vita skåp, en dusch i en alkov, grå kakel, marmorkakel, vita väggar, klinkergolv i keramik, ett nedsänkt handfat, marmorbänkskiva, brunt golv och dusch med gångjärnsdörr
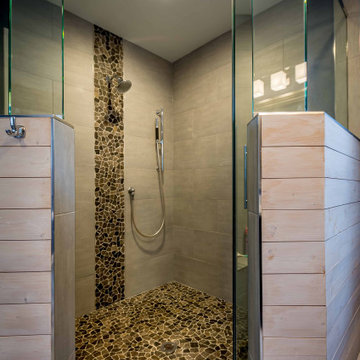
Idéer för mellanstora vintage grått en-suite badrum, med luckor med infälld panel, beige skåp, en dusch i en alkov, grå kakel, keramikplattor, lila väggar, klinkergolv i keramik, ett undermonterad handfat, granitbänkskiva, grått golv och dusch med gångjärnsdörr
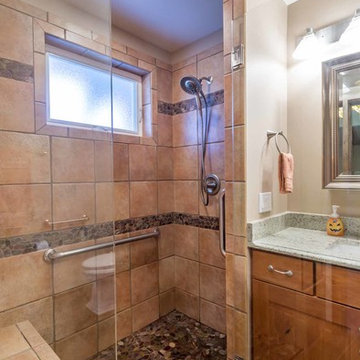
This 1960s split-level has a new Accessible Bath - the only Bath on this level. The wood cabinetry, wood-like tile floor, and stone accents highlight the rustic charm of this home.
Photography by Kmiecik Imagery.
196 foton på grå badrum
7
