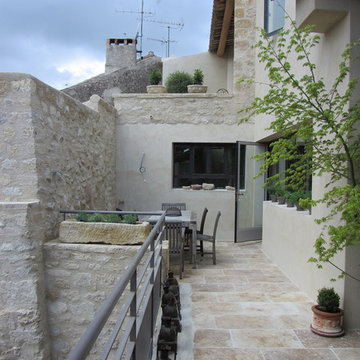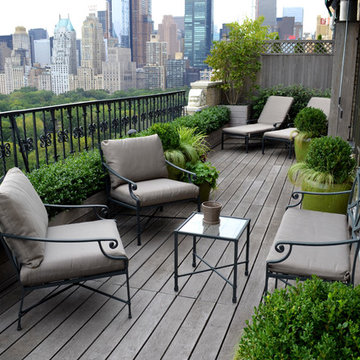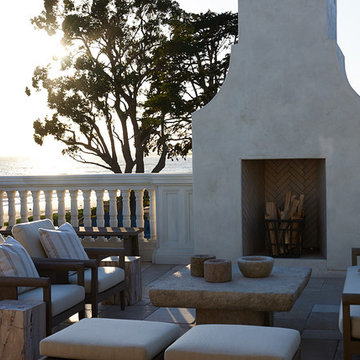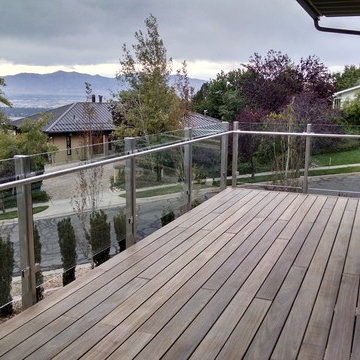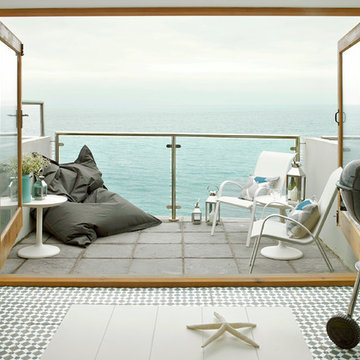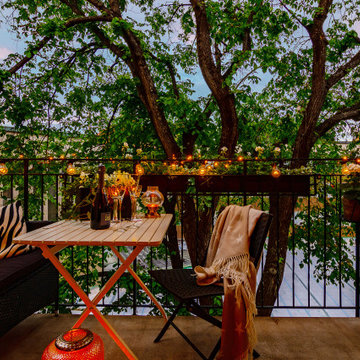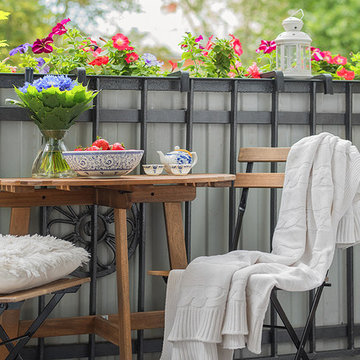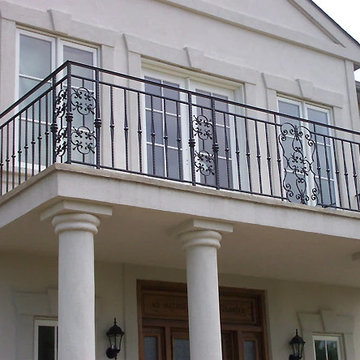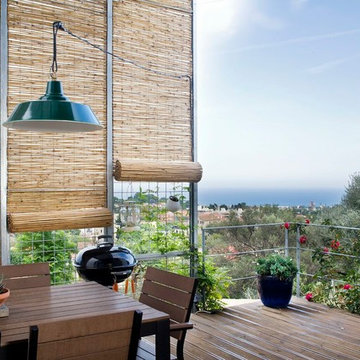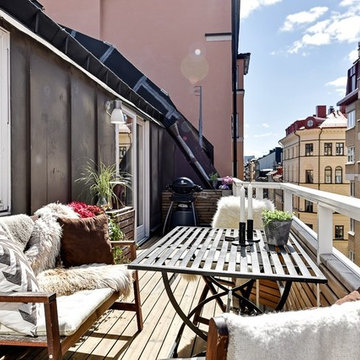185 foton på grå balkong
Sortera efter:
Budget
Sortera efter:Populärt i dag
1 - 20 av 185 foton
Artikel 1 av 3
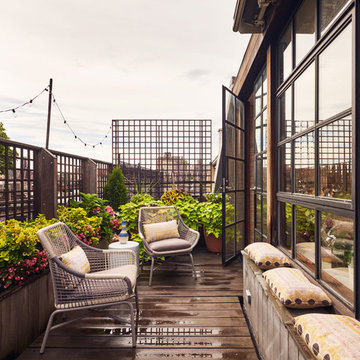
© Edward Caruso Photography
Interior design by Francis Interiors
Idéer för en retro balkong
Idéer för en retro balkong
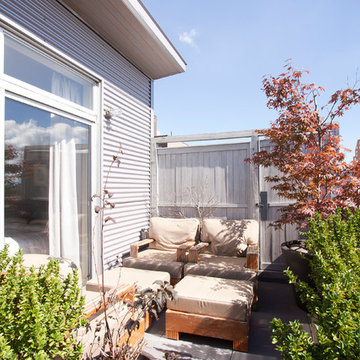
Chris Dorsey Photography © 2012 Houzz
Inredning av en industriell balkong insynsskydd
Inredning av en industriell balkong insynsskydd
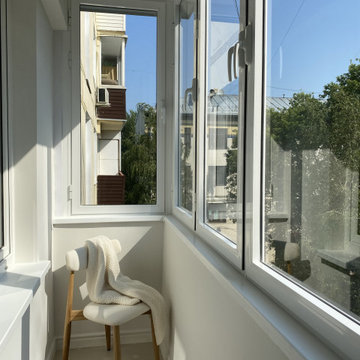
Однокомнатная квартира в тихом переулке центра Москвы
Bild på en liten funkis balkong, med räcke i flera material
Bild på en liten funkis balkong, med räcke i flera material
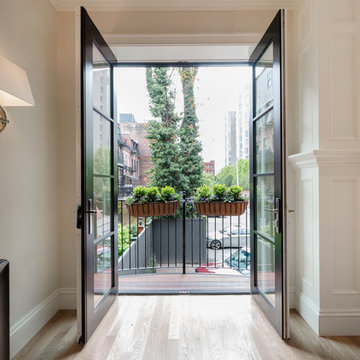
Juliet balcony with city views: French doors, light hardwood floors, white walls, custom molding
Inredning av en modern balkong, med räcke i metall
Inredning av en modern balkong, med räcke i metall
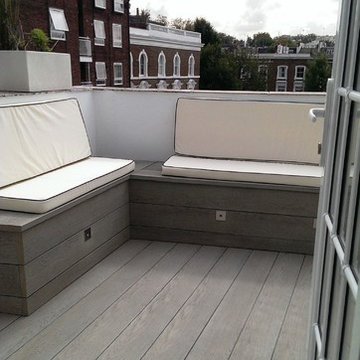
This is a refurbished balcony in Notting Hill. This balcony would be perfect for those chilly autumn nights with a mug of tea, or for those sunny afternoons with a book. Our client was overjoyed with the result.
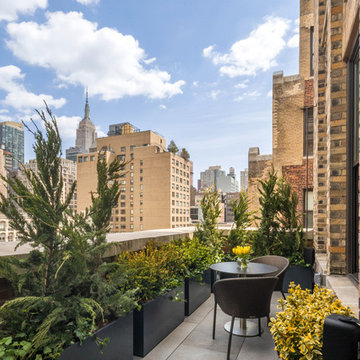
Photographer: Evan Joseph
Broker: Raphael Deniro, Douglas Elliman
Design: Bryan Eure
Bild på en liten funkis balkong
Bild på en liten funkis balkong
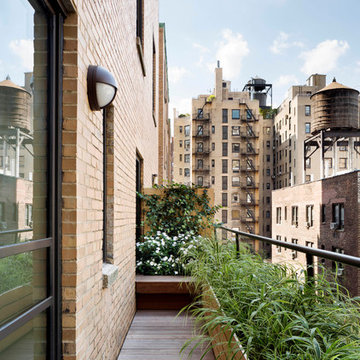
Aluminum planters with a wood slats were custom fabricated to maximize the usable space of this intimate terrace.
Idéer för att renovera en mellanstor funkis balkong
Idéer för att renovera en mellanstor funkis balkong
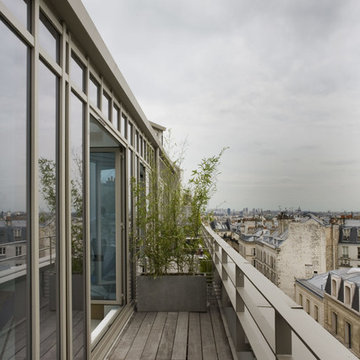
Olivier Chabaud
Idéer för att renovera en liten industriell balkong, med räcke i metall
Idéer för att renovera en liten industriell balkong, med räcke i metall
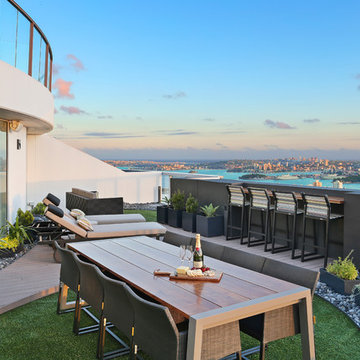
Entertaining Terrace designed by Jodie Carter - mix of surfaces such as decking, astro turf and pebbles, outdoor furniture for lounging, sun baking, dining and taking in the view, built in bbq and fantastic Sydney views.
Photos by, Savills Real Estate, Double Bay
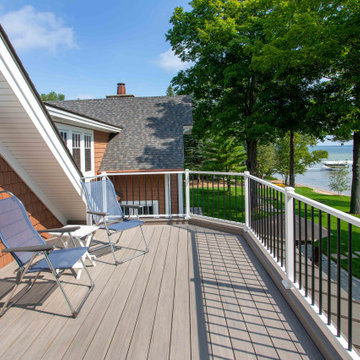
We love it when a home becomes a family compound with wonderful history. That is exactly what this home on Mullet Lake is. The original cottage was built by our client’s father and enjoyed by the family for years. It finally came to the point that there was simply not enough room and it lacked some of the efficiencies and luxuries enjoyed in permanent residences. The cottage is utilized by several families and space was needed to allow for summer and holiday enjoyment. The focus was on creating additional space on the second level, increasing views of the lake, moving interior spaces and the need to increase the ceiling heights on the main level. All these changes led for the need to start over or at least keep what we could and add to it. The home had an excellent foundation, in more ways than one, so we started from there.
It was important to our client to create a northern Michigan cottage using low maintenance exterior finishes. The interior look and feel moved to more timber beam with pine paneling to keep the warmth and appeal of our area. The home features 2 master suites, one on the main level and one on the 2nd level with a balcony. There are 4 additional bedrooms with one also serving as an office. The bunkroom provides plenty of sleeping space for the grandchildren. The great room has vaulted ceilings, plenty of seating and a stone fireplace with vast windows toward the lake. The kitchen and dining are open to each other and enjoy the view.
The beach entry provides access to storage, the 3/4 bath, and laundry. The sunroom off the dining area is a great extension of the home with 180 degrees of view. This allows a wonderful morning escape to enjoy your coffee. The covered timber entry porch provides a direct view of the lake upon entering the home. The garage also features a timber bracketed shed roof system which adds wonderful detail to garage doors.
The home’s footprint was extended in a few areas to allow for the interior spaces to work with the needs of the family. Plenty of living spaces for all to enjoy as well as bedrooms to rest their heads after a busy day on the lake. This will be enjoyed by generations to come.
185 foton på grå balkong
1
