22 574 foton på grå en-suite badrum
Sortera efter:
Budget
Sortera efter:Populärt i dag
161 - 180 av 22 574 foton
Artikel 1 av 3

I designed the spa master bath to provide a calming oasis by using a blend of marble tile, concrete counter tops, chrome, crystal and a refurbished antique claw foot tub.

Eric Roth Photography
Klassisk inredning av ett mellanstort grå grått en-suite badrum, med luckor med infälld panel, vita skåp, en dusch i en alkov, vit kakel, tunnelbanekakel, blå väggar, ett undermonterad handfat, grått golv, dusch med gångjärnsdörr, ett badkar med tassar, marmorgolv och bänkskiva i kvarts
Klassisk inredning av ett mellanstort grå grått en-suite badrum, med luckor med infälld panel, vita skåp, en dusch i en alkov, vit kakel, tunnelbanekakel, blå väggar, ett undermonterad handfat, grått golv, dusch med gångjärnsdörr, ett badkar med tassar, marmorgolv och bänkskiva i kvarts
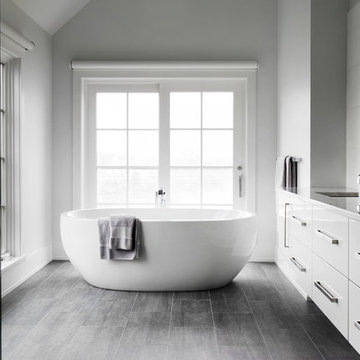
Inspiration för mellanstora maritima grått en-suite badrum, med grått golv, släta luckor, vita skåp, ett fristående badkar, vit kakel, vita väggar, ett undermonterad handfat, en dusch i en alkov, klinkergolv i porslin och dusch med gångjärnsdörr

New Craftsman style home, approx 3200sf on 60' wide lot. Views from the street, highlighting front porch, large overhangs, Craftsman detailing. Photos by Robert McKendrick Photography.

Inredning av ett modernt mellanstort grå grått en-suite badrum, med släta luckor, en dusch i en alkov, en toalettstol med separat cisternkåpa, vit kakel, vita väggar, betonggolv, ett undermonterad handfat, dusch med gångjärnsdörr, skåp i mellenmörkt trä, stenkakel, marmorbänkskiva, grått golv och ett badkar i en alkov
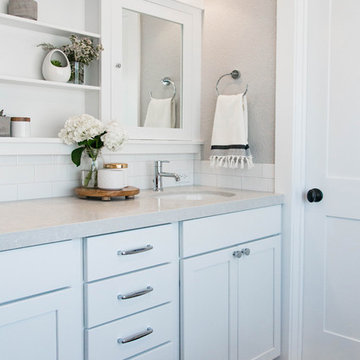
Rebecca Zajac
Inspiration för ett lantligt grå grått en-suite badrum, med skåp i shakerstil, ett fristående badkar, en hörndusch, vit kakel, tunnelbanekakel, beige väggar, klinkergolv i keramik, bänkskiva i kvartsit, vitt golv och dusch med gångjärnsdörr
Inspiration för ett lantligt grå grått en-suite badrum, med skåp i shakerstil, ett fristående badkar, en hörndusch, vit kakel, tunnelbanekakel, beige väggar, klinkergolv i keramik, bänkskiva i kvartsit, vitt golv och dusch med gångjärnsdörr

Introducing the Courtyard Collection at Sonoma, located near Ballantyne in Charlotte. These 51 single-family homes are situated with a unique twist, and are ideal for people looking for the lifestyle of a townhouse or condo, without shared walls. Lawn maintenance is included! All homes include kitchens with granite counters and stainless steel appliances, plus attached 2-car garages. Our 3 model homes are open daily! Schools are Elon Park Elementary, Community House Middle, Ardrey Kell High. The Hanna is a 2-story home which has everything you need on the first floor, including a Kitchen with an island and separate pantry, open Family/Dining room with an optional Fireplace, and the laundry room tucked away. Upstairs is a spacious Owner's Suite with large walk-in closet, double sinks, garden tub and separate large shower. You may change this to include a large tiled walk-in shower with bench seat and separate linen closet. There are also 3 secondary bedrooms with a full bath with double sinks.
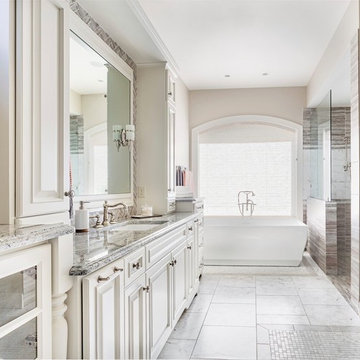
Idéer för ett mellanstort klassiskt grå en-suite badrum, med skåp i ljust trä, ett fristående badkar, en kantlös dusch, en toalettstol med hel cisternkåpa, beige kakel, mosaik, klinkergolv i keramik, ett undermonterad handfat, marmorbänkskiva, beige väggar, luckor med upphöjd panel, vitt golv och med dusch som är öppen
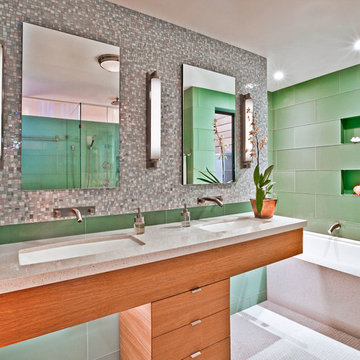
Working with a long time resident, creating a unified look out of the varied styles found in the space while increasing the size of the home was the goal of this project.
Both of the home’s bathrooms were renovated to further the contemporary style of the space, adding elements of color as well as modern bathroom fixtures. Further additions to the master bathroom include a frameless glass door enclosure, green wall tiles, and a stone bar countertop with wall-mounted faucets.
The guest bathroom uses a more minimalistic design style, employing a white color scheme, free standing sink and a modern enclosed glass shower.
The kitchen maintains a traditional style with custom white kitchen cabinets, a Carrera marble countertop, banquet seats and a table with blue accent walls that add a splash of color to the space.

Lauren Jacobsen Interior Design
Modern inredning av ett stort grå grått en-suite badrum, med ett undermonterad handfat, släta luckor, skåp i mörkt trä, bänkskiva i akrylsten, ett fristående badkar, grå kakel, vita väggar, porslinskakel, klinkergolv i porslin, grått golv och en toalettstol med hel cisternkåpa
Modern inredning av ett stort grå grått en-suite badrum, med ett undermonterad handfat, släta luckor, skåp i mörkt trä, bänkskiva i akrylsten, ett fristående badkar, grå kakel, vita väggar, porslinskakel, klinkergolv i porslin, grått golv och en toalettstol med hel cisternkåpa
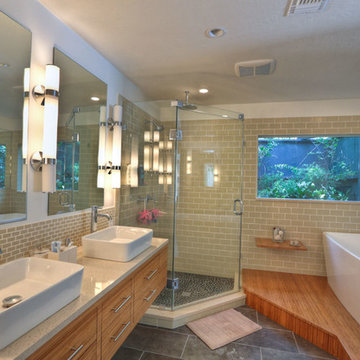
Idéer för att renovera ett funkis grå grått en-suite badrum, med släta luckor, skåp i mellenmörkt trä, ett japanskt badkar, en hörndusch, beige kakel, tunnelbanekakel, vita väggar, klinkergolv i porslin, ett fristående handfat, grått golv och dusch med gångjärnsdörr

Idéer för ett mellanstort modernt grå en-suite badrum, med släta luckor, skåp i ljust trä, porslinskakel, klinkergolv i porslin, ett undermonterad handfat, bänkskiva i kvarts, ett fristående badkar, grå kakel, vita väggar och grått golv

Dark stone, custom cherry cabinetry, misty forest wallpaper, and a luxurious soaker tub mix together to create this spectacular primary bathroom. These returning clients came to us with a vision to transform their builder-grade bathroom into a showpiece, inspired in part by the Japanese garden and forest surrounding their home. Our designer, Anna, incorporated several accessibility-friendly features into the bathroom design; a zero-clearance shower entrance, a tiled shower bench, stylish grab bars, and a wide ledge for transitioning into the soaking tub. Our master cabinet maker and finish carpenters collaborated to create the handmade tapered legs of the cherry cabinets, a custom mirror frame, and new wood trim.

Inspiration för ett mellanstort funkis grå grått en-suite badrum, med släta luckor, svarta skåp, en dusch i en alkov, grå kakel, ett avlångt handfat, grått golv, med dusch som är öppen och grå väggar

Inspiration för ett maritimt grå grått en-suite badrum, med skåp i shakerstil, svarta skåp, ett fristående badkar, en dusch/badkar-kombination, en toalettstol med separat cisternkåpa, vit kakel, tunnelbanekakel, grå väggar, klinkergolv i porslin, ett nedsänkt handfat, bänkskiva i kvarts och vitt golv

Open plan, spacious living. Honoring 1920’s architecture with a collected look.
Bild på ett retro grå grått en-suite badrum, med skåp i shakerstil, grå skåp, en kantlös dusch, grå kakel, marmorkakel, grå väggar, marmorgolv, marmorbänkskiva, grått golv och dusch med gångjärnsdörr
Bild på ett retro grå grått en-suite badrum, med skåp i shakerstil, grå skåp, en kantlös dusch, grå kakel, marmorkakel, grå väggar, marmorgolv, marmorbänkskiva, grått golv och dusch med gångjärnsdörr

Refined bathroom interior with bold clean lines and a blend of raw materials, floor covered in polished concrete and the vanity unit composed of exposed concrete and natural wood, indirect lighting accents the modern lines of the bathroom interior space.

The ensuite is a luxurious space offering all the desired facilities. The warm theme of all rooms echoes in the materials used. The vanity was created from Recycled Messmate with a horizontal grain, complemented by the polished concrete bench top. The walk in double shower creates a real impact, with its black framed glass which again echoes with the framing in the mirrors and shelving.

Shower rooms are a luxury, capturing warm steam to wrap around its occupant. A freestanding soaker tub in here brimming with bubbles is the perfect after ski treat.

Transitional bathroom vanity with polished grey quartz countertop, dark blue cabinets with black hardware, Moen Doux faucets in black, Ann Sacks Savoy backsplash tile in cottonwood, 8"x8" patterned tile floor, and chic oval black framed mirrors by Paris Mirrors. Rain-textured glass shower wall, and a deep tray ceiling with a skylight.
22 574 foton på grå en-suite badrum
9
