163 foton på grå entré, med flerfärgade väggar
Sortera efter:
Budget
Sortera efter:Populärt i dag
41 - 60 av 163 foton
Artikel 1 av 3
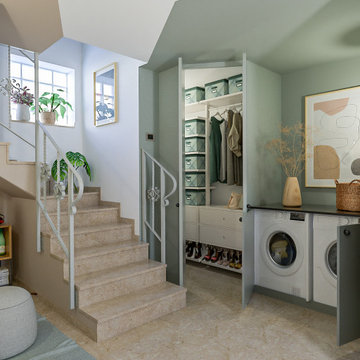
Liadesign
Inspiration för nordiska foajéer, med flerfärgade väggar, marmorgolv, en enkeldörr, en vit dörr och beiget golv
Inspiration för nordiska foajéer, med flerfärgade väggar, marmorgolv, en enkeldörr, en vit dörr och beiget golv
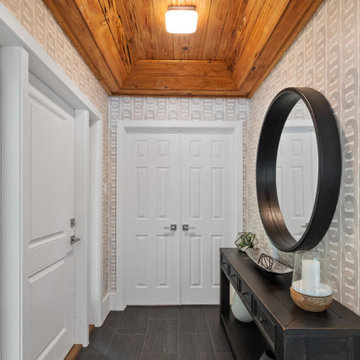
Idéer för att renovera en liten eklektisk foajé, med flerfärgade väggar, mörkt trägolv, en enkeldörr, en vit dörr och svart golv
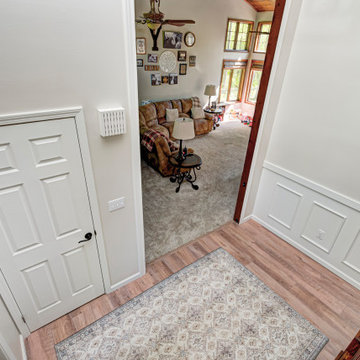
This elegant home remodel created a bright, transitional farmhouse charm, replacing the old, cramped setup with a functional, family-friendly design.
The main entrance exudes timeless elegance with a neutral palette. A polished wooden staircase takes the spotlight, while an elegant rug, perfectly matching the palette, adds warmth and sophistication to the space.
The main entrance exudes timeless elegance with a neutral palette. A polished wooden staircase takes the spotlight, while an elegant rug, perfectly matching the palette, adds warmth and sophistication to the space.
---Project completed by Wendy Langston's Everything Home interior design firm, which serves Carmel, Zionsville, Fishers, Westfield, Noblesville, and Indianapolis.
For more about Everything Home, see here: https://everythinghomedesigns.com/
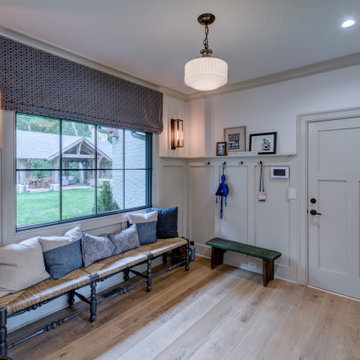
Idéer för stora kapprum, med flerfärgade väggar, ljust trägolv, en enkeldörr och brunt golv
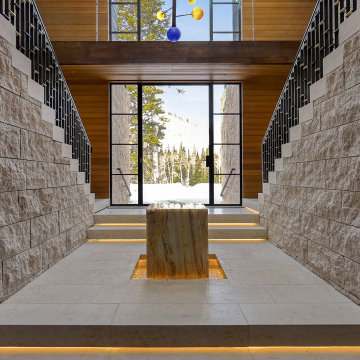
Inside, this entrance opens up to a 2 story atrium foyer with Croatian limestone walls and floors and Western Hemlock panel walls and ceiling.
Custom windows, doors, and hardware designed and furnished by Thermally Broken Steel USA.
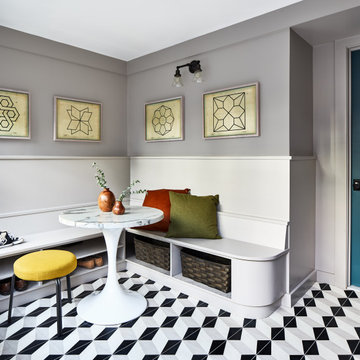
Inspiration för mellanstora klassiska kapprum, med flerfärgade väggar, klinkergolv i keramik, en enkeldörr, en blå dörr och flerfärgat golv
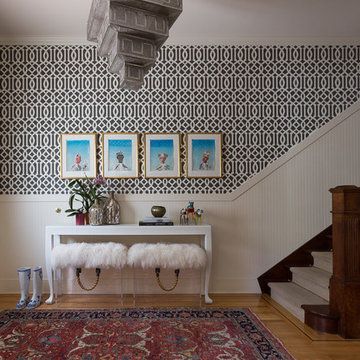
David Duncan Livingston
Inspiration för en vintage foajé, med flerfärgade väggar, mellanmörkt trägolv, en enkeldörr och en vit dörr
Inspiration för en vintage foajé, med flerfärgade väggar, mellanmörkt trägolv, en enkeldörr och en vit dörr

Klassisk inredning av en mellanstor ingång och ytterdörr, med flerfärgade väggar, klinkergolv i porslin, en enkeldörr, en svart dörr och svart golv
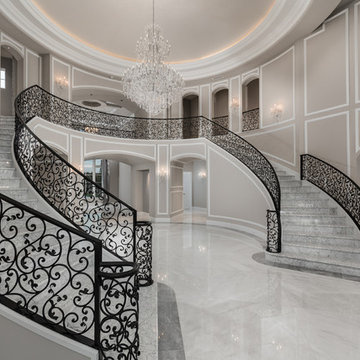
World Renowned Architecture Firm Fratantoni Design created this beautiful home! They design home plans for families all over the world in any size and style. They also have in-house Interior Designer Firm Fratantoni Interior Designers and world class Luxury Home Building Firm Fratantoni Luxury Estates! Hire one or all three companies to design and build and or remodel your home!
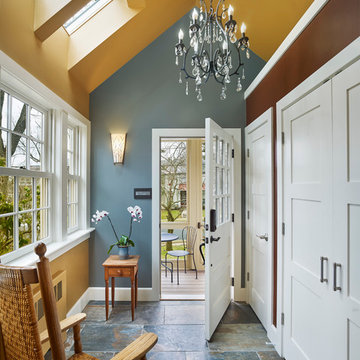
This foyer is bright and airy thanks to the high ceilings, skylights, large window, elegant chandelier, and beautiful custom made wall sconce. The space also offers a generous amount of closet storage and easy to clean ceramic tile. Photo Credit: Halkin Mason Photography. Design Build by Sullivan Building & Design Group. Custom Cabinetry by Cider Press Woodworks.
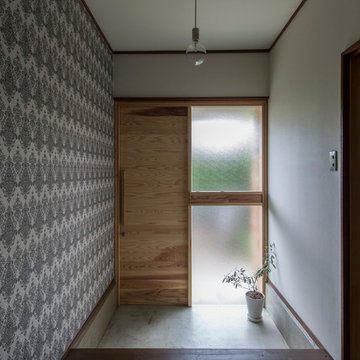
Foto på en mellanstor orientalisk ingång och ytterdörr, med ljus trädörr, flerfärgade väggar, betonggolv, grått golv och en skjutdörr
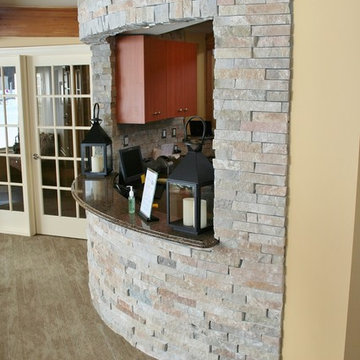
Custome ledgestone from the Quarry Mill is showcased on this stunning accent wall.
Idéer för en klassisk foajé, med brunt golv och flerfärgade väggar
Idéer för en klassisk foajé, med brunt golv och flerfärgade väggar
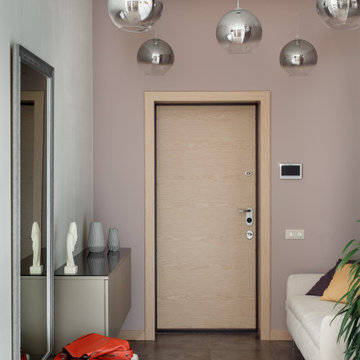
Стены прихожей выкрашены в сложный ягодный мягкий оттенок. Который интересно сочетается с напольным керамогранитом, винтажным, с металлическим эффектом, и со светлым диваном. Акцентом прихожей являются итальянские светильники-подвесы серебряного цвета. Они создают ощущение, что под потолком парят капли света.
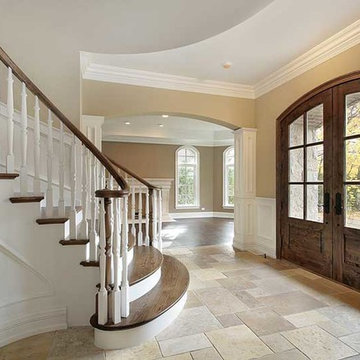
Exempel på en mellanstor klassisk foajé, med flerfärgade väggar, kalkstensgolv, en dubbeldörr, mellanmörk trädörr och beiget golv
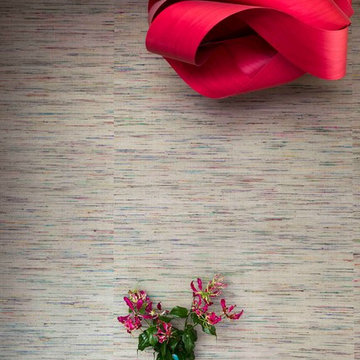
Multi coloured silk wallpaper and a red timber veneer light set the scene and make an entrance.
Residential Interior design & decoration project by Camilla Molders Design
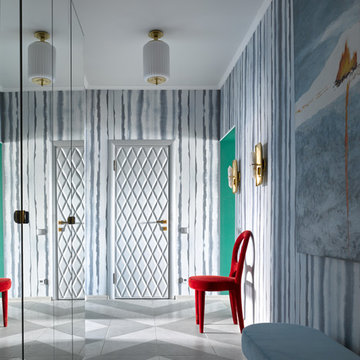
Idéer för att renovera en eklektisk hall, med flerfärgade väggar, en enkeldörr och flerfärgat golv
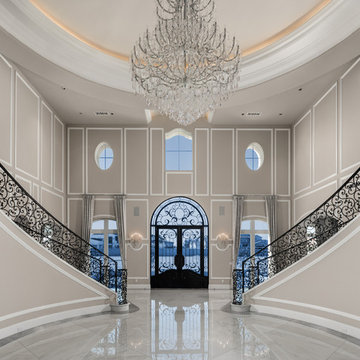
World Renowned Architecture Firm Fratantoni Design created this beautiful home! They design home plans for families all over the world in any size and style. They also have in-house Interior Designer Firm Fratantoni Interior Designers and world class Luxury Home Building Firm Fratantoni Luxury Estates! Hire one or all three companies to design and build and or remodel your home!
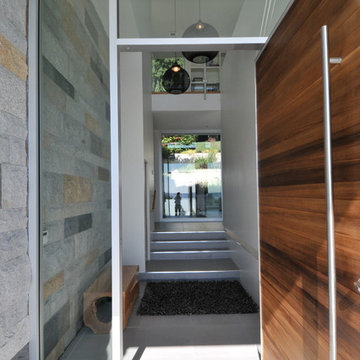
The site’s steep rocky landscape, overlooking the Straight of Georgia, was the inspiration for the design of the residence. The main floor is positioned between a steep rock face and an open swimming pool / view deck facing the ocean and is essentially a living space sitting within this landscape. The main floor is conceived as an open plinth in the landscape, with a box hovering above it housing the private spaces for family members. Due to large areas of glass wall, the landscape appears to flow right through the main floor living spaces.
The house is designed to be naturally ventilated with ease by opening the large glass sliders on either side of the main floor. Large roof overhangs significantly reduce solar gain in summer months. Building on a steep rocky site presented construction challenges. Protecting as much natural rock face as possible was desired, resulting in unique outdoor patio areas and a strong physical connection to the natural landscape at main and upper levels.
The beauty of the floor plan is the simplicity in which family gathering spaces are very open to each other and to the outdoors. The large open spaces were accomplished through the use of a structural steel skeleton and floor system for the building; only partition walls are framed. As a result, this house is extremely flexible long term in that it could be partitioned in a large number of ways within its structural framework.
This project was selected as a finalist in the 2010 Georgie Awards.
Photo Credit: Frits de Vries
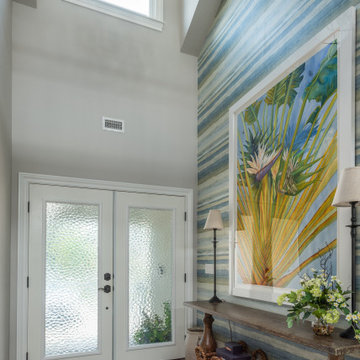
Inspiration för en foajé, med flerfärgade väggar, mörkt trägolv, en enkeldörr, glasdörr och brunt golv
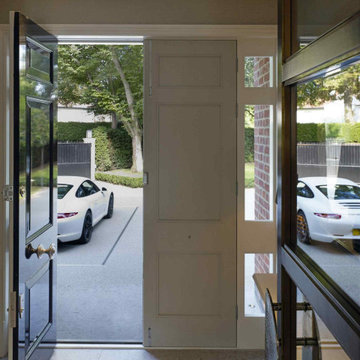
Idéer för en mycket stor modern ingång och ytterdörr, med flerfärgade väggar, betonggolv, en dubbeldörr, mellanmörk trädörr och grått golv
163 foton på grå entré, med flerfärgade väggar
3