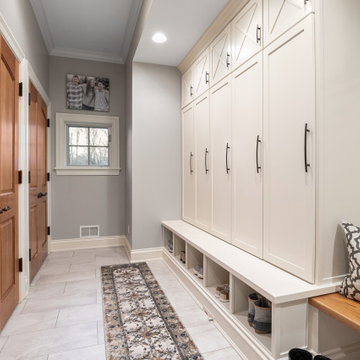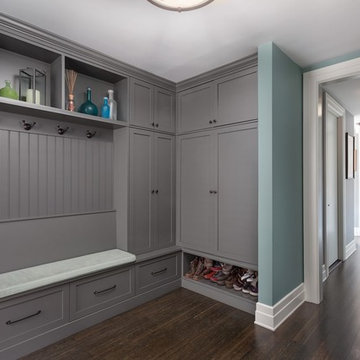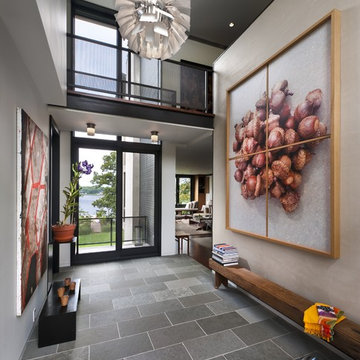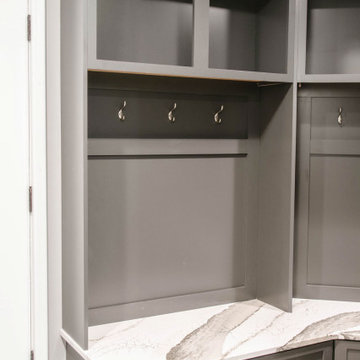3 605 foton på grå entré, med grå väggar
Sortera efter:
Budget
Sortera efter:Populärt i dag
161 - 180 av 3 605 foton
Artikel 1 av 3
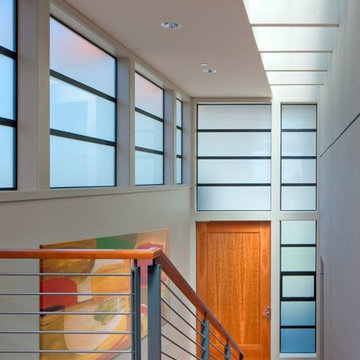
Bild på en funkis hall, med grå väggar, mellanmörkt trägolv, en pivotdörr och mellanmörk trädörr

Inredning av en modern stor entré, med glasdörr, grå väggar, mörkt trägolv, en enkeldörr och svart golv
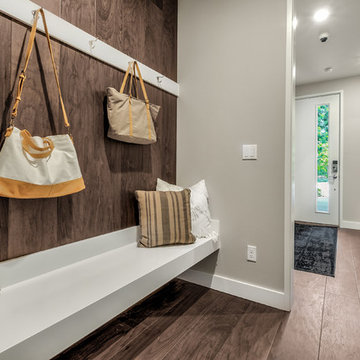
Foto på ett litet funkis kapprum, med grå väggar, mellanmörkt trägolv och en enkeldörr
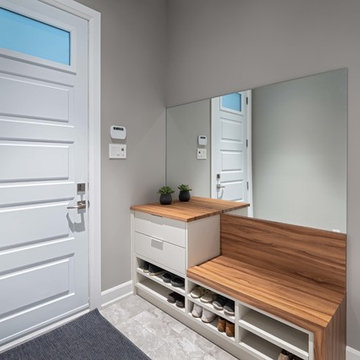
Photographer: Kevin Belanger Photography
Inspiration för ett litet funkis kapprum, med grå väggar, klinkergolv i keramik, en enkeldörr, en vit dörr och grått golv
Inspiration för ett litet funkis kapprum, med grå väggar, klinkergolv i keramik, en enkeldörr, en vit dörr och grått golv

Free ebook, Creating the Ideal Kitchen. DOWNLOAD NOW
We went with a minimalist, clean, industrial look that feels light, bright and airy. The island is a dark charcoal with cool undertones that coordinates with the cabinetry and transom work in both the neighboring mudroom and breakfast area. White subway tile, quartz countertops, white enamel pendants and gold fixtures complete the update. The ends of the island are shiplap material that is also used on the fireplace in the next room.
In the new mudroom, we used a fun porcelain tile on the floor to get a pop of pattern, and walnut accents add some warmth. Each child has their own cubby, and there is a spot for shoes below a long bench. Open shelving with spots for baskets provides additional storage for the room.
Designed by: Susan Klimala, CKBD
Photography by: LOMA Studios
For more information on kitchen and bath design ideas go to: www.kitchenstudio-ge.com
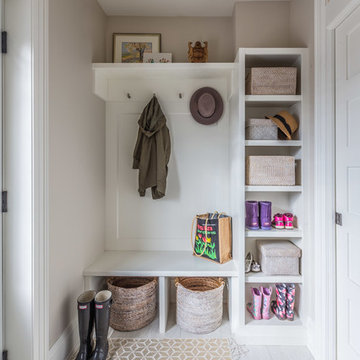
This small mudroom is at the back entrance of the house adjacent to a three piece bathroom. With open storage for easy access, this small space is packed with function for the growing family.
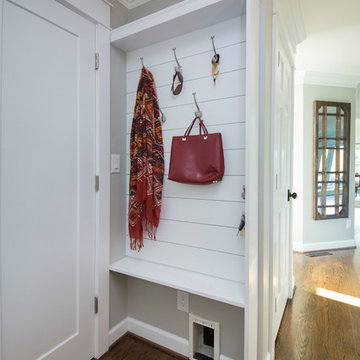
Bill Hazlegrove
Exempel på ett litet klassiskt kapprum, med grå väggar och mellanmörkt trägolv
Exempel på ett litet klassiskt kapprum, med grå väggar och mellanmörkt trägolv
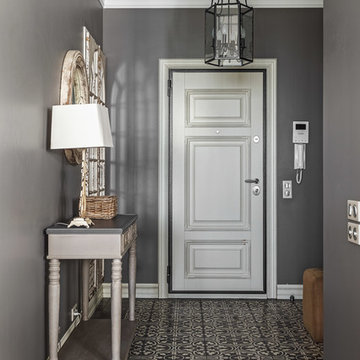
Сергей Красюк
Exempel på en mellanstor klassisk ingång och ytterdörr, med grå väggar, betonggolv, en enkeldörr, en vit dörr och grått golv
Exempel på en mellanstor klassisk ingång och ytterdörr, med grå väggar, betonggolv, en enkeldörr, en vit dörr och grått golv
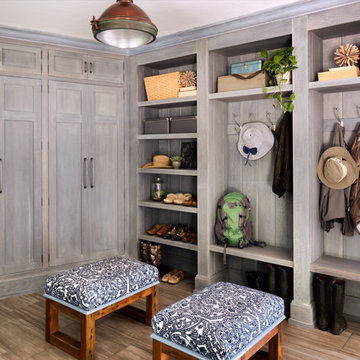
A pair of upholstered benches bring pattern and texture into the boathouse.
Idéer för att renovera ett stort lantligt kapprum, med grå väggar
Idéer för att renovera ett stort lantligt kapprum, med grå väggar
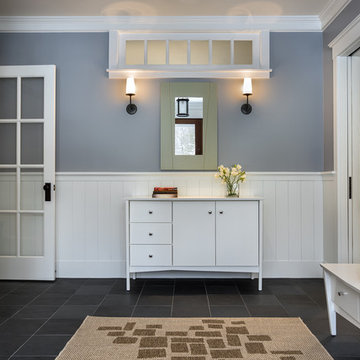
photography by Rob Karosis
Exempel på en stor klassisk foajé, med grå väggar, skiffergolv, en enkeldörr och mellanmörk trädörr
Exempel på en stor klassisk foajé, med grå väggar, skiffergolv, en enkeldörr och mellanmörk trädörr
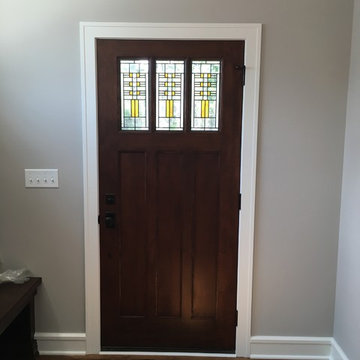
Idéer för en mellanstor amerikansk ingång och ytterdörr, med grå väggar, mörkt trägolv, en enkeldörr och mörk trädörr
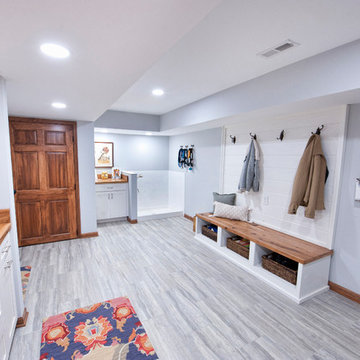
Inredning av ett klassiskt stort kapprum, med grå väggar, klinkergolv i porslin, en enkeldörr, mörk trädörr och grått golv

The graceful curve of the stone and wood staircase is echoed in the archway leading to the grandfather clock at the end of the T-shaped entryway. In a foyer this grand, the art work must be proportional, so I selected the large-scale “Tree of Life” mosaic for the wall. Each piece was individually installed into the frame. The stairs are wood and stone, the railing is metal and the floor is limestone.
Photo by Brian Gassel
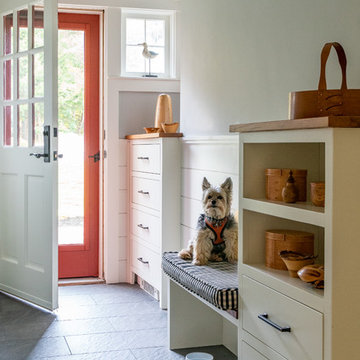
Idéer för ett maritimt kapprum, med grå väggar, en enkeldörr, en vit dörr, svart golv och skiffergolv
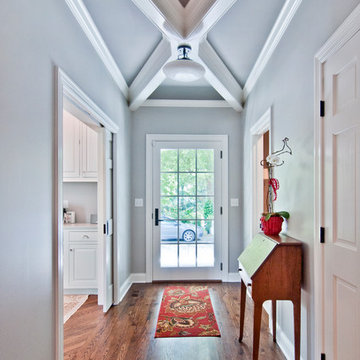
Designer: Terri Sears
Photography: Melissa Mills
Foto på en mellanstor vintage hall, med grå väggar, mellanmörkt trägolv, en enkeldörr, en vit dörr och brunt golv
Foto på en mellanstor vintage hall, med grå väggar, mellanmörkt trägolv, en enkeldörr, en vit dörr och brunt golv

The rear entrance to the home boasts cubbyholes for three boys and parents, a tiled floor to remove muddy sneakers or boots, and a desk for quick access to the Internet. If you're hungry, it's but a few steps to the kitchen for a snack!
Behind the camera is a built-in dog shower, complete with shelves and hooks for leashes and dog treats.
3 605 foton på grå entré, med grå väggar
9
