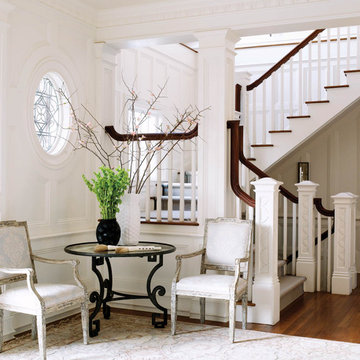1 999 foton på grå entré, med mellanmörkt trägolv
Sortera efter:
Budget
Sortera efter:Populärt i dag
81 - 100 av 1 999 foton
Artikel 1 av 3
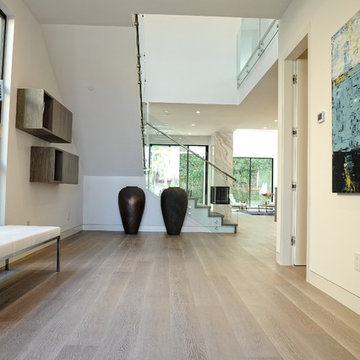
ADM Flooring Design
TITAN GREY- European Oak
Engineered Hardwood.
Wire brushed texture and UV lacquered finish.
Made with bio materials in an eco-friendly production process, our products are designed to withstand years of use and still look like new.
We provide high quality flooring for all forms of applications, while staying within your budget.
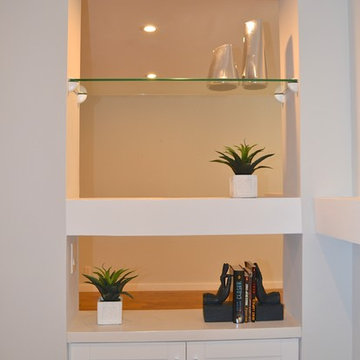
An open, 'see through' easily accessible entry with both closed and open storage. The original entry coat closet was removed in order to open up the view to the rest of the living/dining area.
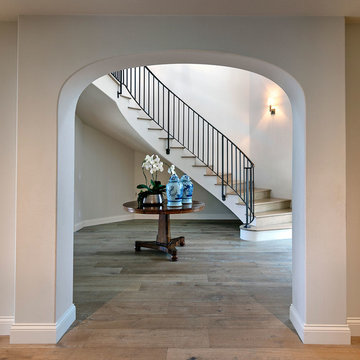
Bild på en stor medelhavsstil foajé, med vita väggar, mellanmörkt trägolv och beiget golv
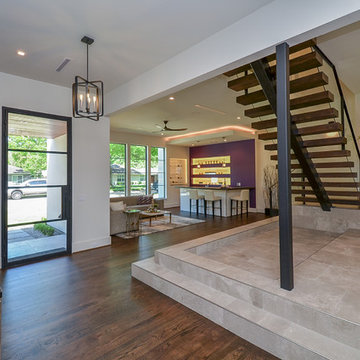
Inspiration för en mycket stor vintage ingång och ytterdörr, med vita väggar, mellanmörkt trägolv, en enkeldörr, en svart dörr och grått golv
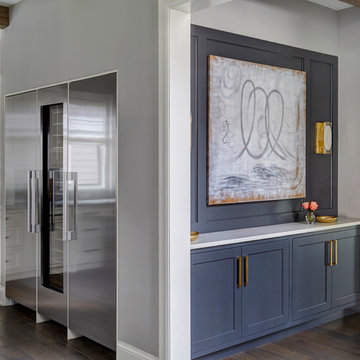
Free ebook, Creating the Ideal Kitchen. DOWNLOAD NOW
Collaborations with builders on new construction is a favorite part of my job. I love seeing a house go up from the blueprints to the end of the build. It is always a journey filled with a thousand decisions, some creative on-the-spot thinking and yes, usually a few stressful moments. This Naperville project was a collaboration with a local builder and architect. The Kitchen Studio collaborated by completing the cabinetry design and final layout for the entire home.
The kitchen is spacious and opens into the neighboring family room. A 48” Thermador range is centered between two windows, and the sink has a view through a window into the mudroom which is a unique feature. A large island with seating and waterfall countertops creates a beautiful focal point for the room. A bank of refrigeration, including a full-size wine refrigerator completes the picture.
The area between the kitchen and dining room houses a second sink and a large walk in pantry. The kitchen features many unique storage elements important to the new homeowners including in-drawer charging stations, a cutlery divider, knife block, multiple appliance garages, spice pull outs and tray dividers. There’s not much you can’t store in this room! Cabinetry is white shaker inset styling with a gray stain on the island.
At the bottom of the stairs is this nice little display and storage unit that ties into the color of the island and fireplace.
Designed by: Susan Klimala, CKBD
Builder: Hampton Homes
Photography by: Michael Alan Kaskel
For more information on kitchen and bath design ideas go to: www.kitchenstudio-ge.com
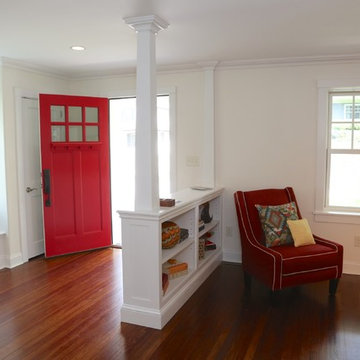
Terry Scholl Photography
Bild på en liten amerikansk ingång och ytterdörr, med beige väggar, mellanmörkt trägolv, en enkeldörr, en röd dörr och brunt golv
Bild på en liten amerikansk ingång och ytterdörr, med beige väggar, mellanmörkt trägolv, en enkeldörr, en röd dörr och brunt golv
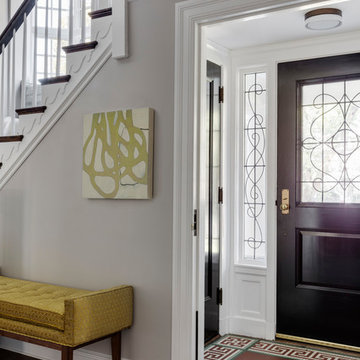
TEAM
Architect: LDa Architecture & Interiors
Interior Design: Thread By Lindsay Bentis
Builder: Great Woods Post & Beam Company, Inc.
Photographer: Greg Premru
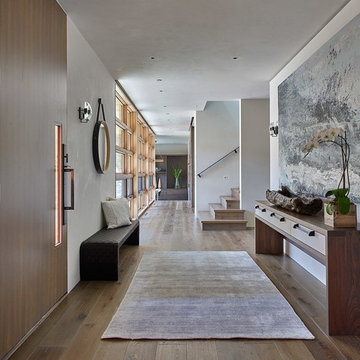
Edward Riddell
Idéer för en modern hall, med vita väggar, mellanmörkt trägolv, en enkeldörr och mellanmörk trädörr
Idéer för en modern hall, med vita väggar, mellanmörkt trägolv, en enkeldörr och mellanmörk trädörr
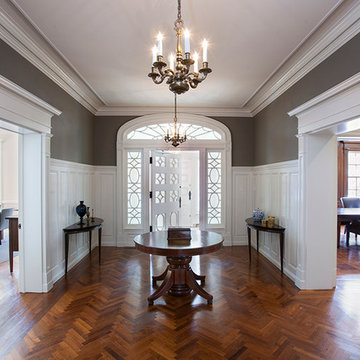
Toby Richards Photography www.tobyrichardsphoto.com
Bild på en mellanstor vintage foajé, med grå väggar, mellanmörkt trägolv och en vit dörr
Bild på en mellanstor vintage foajé, med grå väggar, mellanmörkt trägolv och en vit dörr
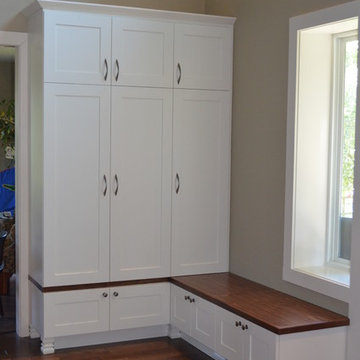
This entry had very large ceiling heights so we were able to go with taller cabinetry. This created a space for the family to sit and take their shoes on and off. Having 3 little ones means a lot of shoes, backpacks and coats. All the storage we added allowed for an organized entry.

Photo by Randy O'Rourke
Klassisk inredning av en mellanstor hall, med en enkeldörr, en vit dörr, mellanmörkt trägolv, flerfärgade väggar och beiget golv
Klassisk inredning av en mellanstor hall, med en enkeldörr, en vit dörr, mellanmörkt trägolv, flerfärgade väggar och beiget golv
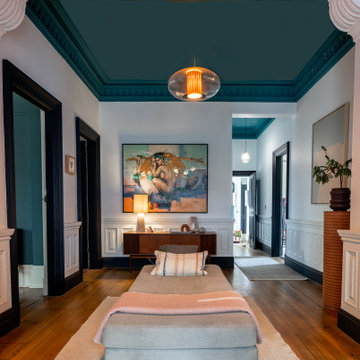
Wall Colour | Cabbage White, Farrow & Ball
Ceiling Colour | Vardo (gloss), Farrow & Ball
Woodwork Colour | Off Black, Farrow & Ball
Accessories | www.iamnomad.co.uk
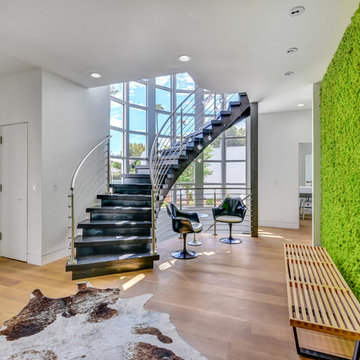
Dave Bramlett
Idéer för en modern foajé, med gröna väggar, mellanmörkt trägolv, en enkeldörr, glasdörr och brunt golv
Idéer för en modern foajé, med gröna väggar, mellanmörkt trägolv, en enkeldörr, glasdörr och brunt golv
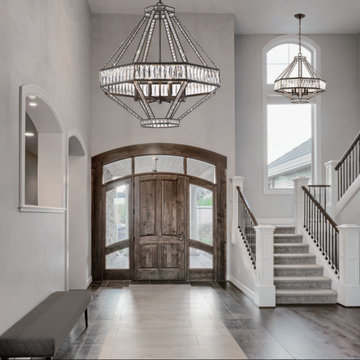
Idéer för en mellanstor klassisk ingång och ytterdörr, med vita väggar, mellanmörkt trägolv, en enkeldörr, mellanmörk trädörr och brunt golv

Ewelina Kabala Photography
Exempel på en liten klassisk foajé, med vita väggar, mellanmörkt trägolv, en enkeldörr och en vit dörr
Exempel på en liten klassisk foajé, med vita väggar, mellanmörkt trägolv, en enkeldörr och en vit dörr

Mike Irby Photography
Inredning av en klassisk stor foajé, med grå väggar och mellanmörkt trägolv
Inredning av en klassisk stor foajé, med grå väggar och mellanmörkt trägolv
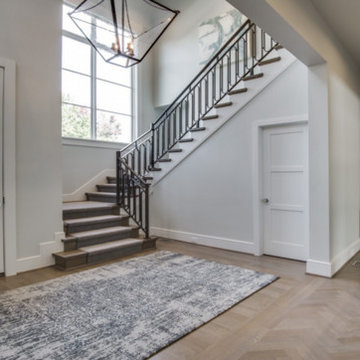
Idéer för stora vintage foajéer, med grå väggar, mellanmörkt trägolv, en enkeldörr, en vit dörr och brunt golv
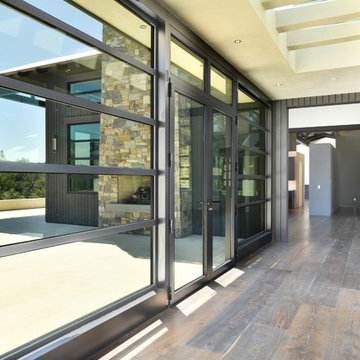
Idéer för en mellanstor modern ingång och ytterdörr, med mellanmörkt trägolv, en dubbeldörr, glasdörr och brunt golv
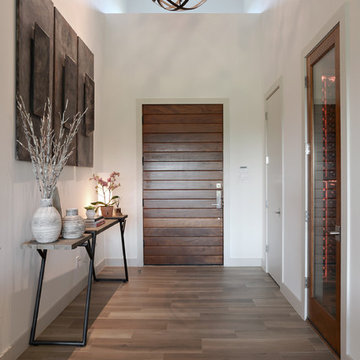
A slatted wood door with modern hardware and clean lines anchors the entryway. A globe chandelier illuminates the space. White walls brighten and natural light peeks through.
1 999 foton på grå entré, med mellanmörkt trägolv
5
