297 foton på grå entré, med metalldörr
Sortera efter:
Budget
Sortera efter:Populärt i dag
41 - 60 av 297 foton
Artikel 1 av 3
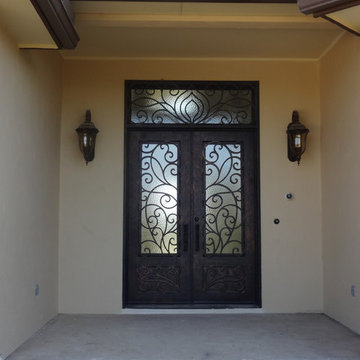
Idéer för mycket stora ingångspartier, med beige väggar, betonggolv, en dubbeldörr och metalldörr
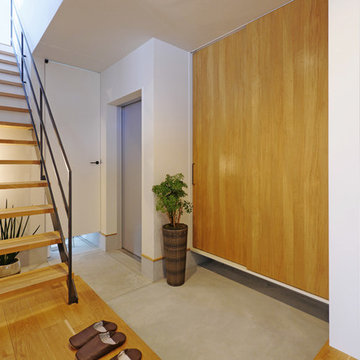
広い玄関にはシューズボックスと独立した手洗いを設けてお客様を迎えます。シューズボックスの扉は木の扉に取っ手もアイアンのものを取り入れてこだわりをプラス。鉄骨階段にすることで視線に抜けができ、シャープな印象になります。
Idéer för en modern hall, med vita väggar, mellanmörkt trägolv och metalldörr
Idéer för en modern hall, med vita väggar, mellanmörkt trägolv och metalldörr
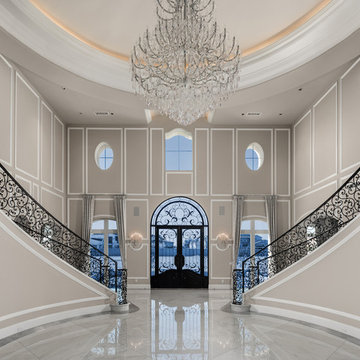
We love this formal front entry's double staircase, the wrought iron stair rail, and the marble floors.
Inspiration för mycket stora medelhavsstil foajéer, med grå väggar, marmorgolv, en dubbeldörr, metalldörr och grått golv
Inspiration för mycket stora medelhavsstil foajéer, med grå väggar, marmorgolv, en dubbeldörr, metalldörr och grått golv
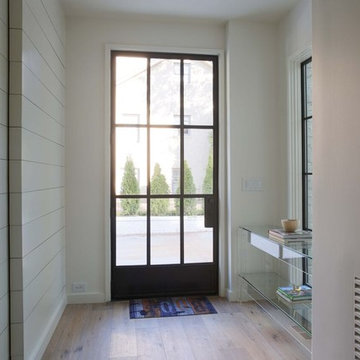
An extraordinary opportunity taken, applying a client driven design concept into a residence surpassing all expectations. Client collaboration and pursuant work combine to satisfy requirements of modernism, respect of streetscape, family privacy, and applications of art and function. Interior Furnishings by Client. Exclusive Photography and Videography by Michael Blevins of MB Productions.
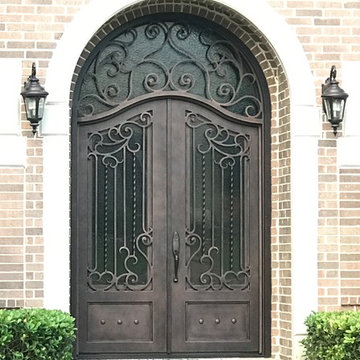
Inspiration för mellanstora ingångspartier, med röda väggar, tegelgolv, en dubbeldörr och metalldörr
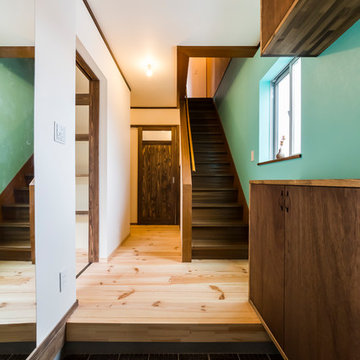
若い夫婦がヴィンテージカーと暮らすW House
Inspiration för en liten orientalisk hall, med blå väggar, mellanmörkt trägolv, metalldörr och beiget golv
Inspiration för en liten orientalisk hall, med blå väggar, mellanmörkt trägolv, metalldörr och beiget golv
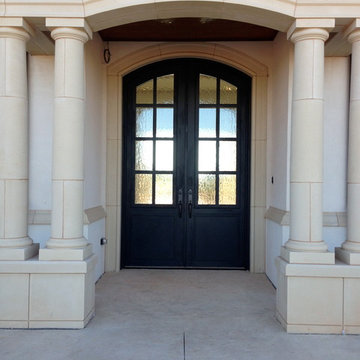
Dillon Chilcoat, Dustin Chilcoat, David Chilcoat, Jessica Herbert
Idéer för en stor klassisk ingång och ytterdörr, med beige väggar, betonggolv, en dubbeldörr och metalldörr
Idéer för en stor klassisk ingång och ytterdörr, med beige väggar, betonggolv, en dubbeldörr och metalldörr
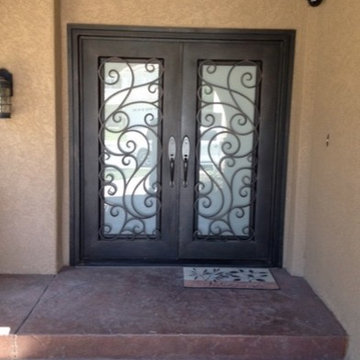
www.isaacsironworks.com/
At ISAAC’S IRONWORKS we are dedicated to handcrafting high quality traditional and contemporary metalwork designs. Established in California in 1989 we are family run business with a team of skilled and experienced craftsmen.
You can always count on us with innovation and customer service. We have in house design capabilities, and can handle all type of custom work.
Call for a FREE ON-SITE ESTIMATE
818-982-1955
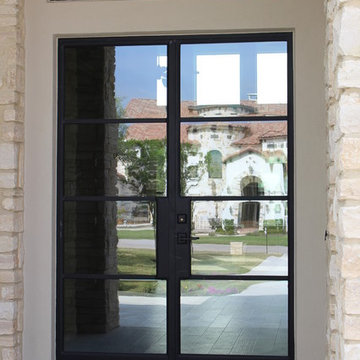
VLONE Collection Line Double Iron Door with clear glass.
All of our products are handmade manufactured using first class metal.
Inspiration för moderna ingångspartier, med en dubbeldörr och metalldörr
Inspiration för moderna ingångspartier, med en dubbeldörr och metalldörr
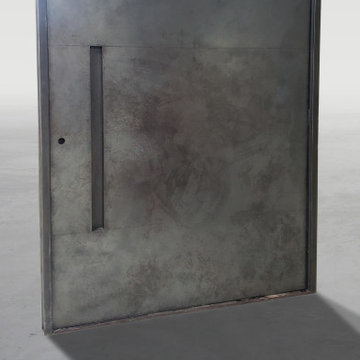
This blackened Stainless Steel Pivot Door is a robust design of stainless steel finished in Brandner’s signature Weathered Black Dark stainless steel patina. A sleek curved pull inset into the door molds to your hand as you effortlessly open this 500lbs, 6′ x 8′ door on a precisely machined pivot.
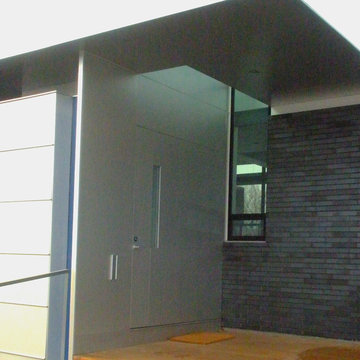
Ken Spurgin
Inspiration för mellanstora moderna ingångspartier, med vita väggar, betonggolv, en enkeldörr och metalldörr
Inspiration för mellanstora moderna ingångspartier, med vita väggar, betonggolv, en enkeldörr och metalldörr
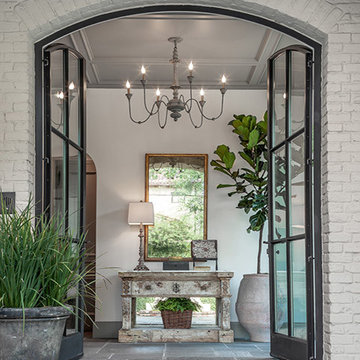
Idéer för att renovera en stor vintage foajé, med grå väggar, skiffergolv, en dubbeldörr, metalldörr och grått golv
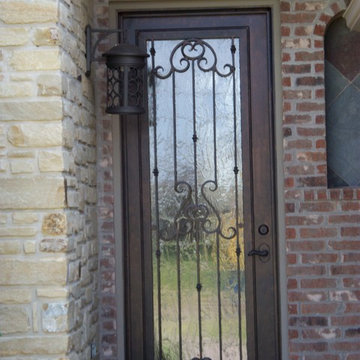
Dillon Chilcoat, Dustin Chilcoat, David Chilcoat, Jessica Herbert
Exempel på en mellanstor klassisk ingång och ytterdörr, med beige väggar, betonggolv, en enkeldörr och metalldörr
Exempel på en mellanstor klassisk ingång och ytterdörr, med beige väggar, betonggolv, en enkeldörr och metalldörr
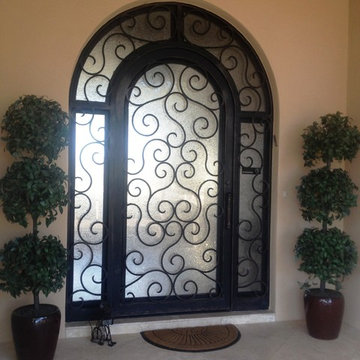
Visit Our Showroom!
15125 North Hayden Road
Scottsdale, AZ 85260
Inredning av en klassisk stor entré, med beige väggar, en enkeldörr och metalldörr
Inredning av en klassisk stor entré, med beige väggar, en enkeldörr och metalldörr
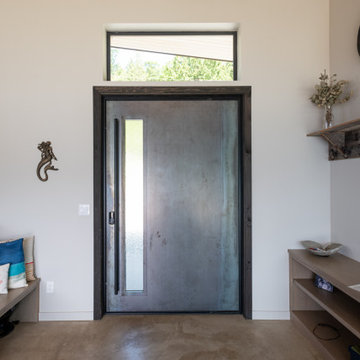
The custom front door is an oversized steel pivot door which provides a grand entrance to this beautiful home. The door is meant to patina over time which ties into the industrial design features of this home.
Design: H2D Architecture + Design
www.h2darchitects.com
Photos: Chad Coleman Photography
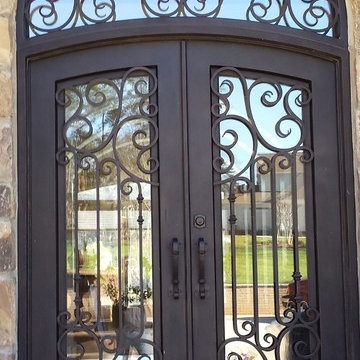
AFTER: Is this the same entryway?! Of course it is!! Our wrought iron door sure made a difference. Now the entryway is no longer tired. It exudes the timeless warmth of European style!
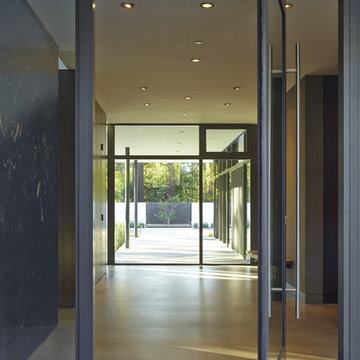
Atherton has many large substantial homes - our clients purchased an existing home on a one acre flag-shaped lot and asked us to design a new dream home for them. The result is a new 7,000 square foot four-building complex consisting of the main house, six-car garage with two car lifts, pool house with a full one bedroom residence inside, and a separate home office /work out gym studio building. A fifty-foot swimming pool was also created with fully landscaped yards.
Given the rectangular shape of the lot, it was decided to angle the house to incoming visitors slightly so as to more dramatically present itself. The house became a classic u-shaped home but Feng Shui design principals were employed directing the placement of the pool house to better contain the energy flow on the site. The main house entry door is then aligned with a special Japanese red maple at the end of a long visual axis at the rear of the site. These angles and alignments set up everything else about the house design and layout, and views from various rooms allow you to see into virtually every space tracking movements of others in the home.
The residence is simply divided into two wings of public use, kitchen and family room, and the other wing of bedrooms, connected by the living and dining great room. Function drove the exterior form of windows and solid walls with a line of clerestory windows which bring light into the middle of the large home. Extensive sun shadow studies with 3D tree modeling led to the unorthodox placement of the pool to the north of the home, but tree shadow tracking showed this to be the sunniest area during the entire year.
Sustainable measures included a full 7.1kW solar photovoltaic array technically making the house off the grid, and arranged so that no panels are visible from the property. A large 16,000 gallon rainwater catchment system consisting of tanks buried below grade was installed. The home is California GreenPoint rated and also features sealed roof soffits and a sealed crawlspace without the usual venting. A whole house computer automation system with server room was installed as well. Heating and cooling utilize hot water radiant heated concrete and wood floors supplemented by heat pump generated heating and cooling.
A compound of buildings created to form balanced relationships between each other, this home is about circulation, light and a balance of form and function.
Photo by John Sutton Photography.
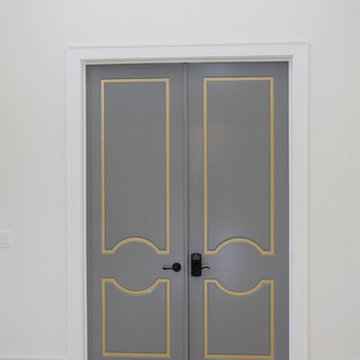
This modern mansion has a grand entrance indeed. To the right is a glorious 3 story stairway with custom iron and glass stair rail. The dining room has dramatic black and gold metallic accents. To the left is a home office, entrance to main level master suite and living area with SW0077 Classic French Gray fireplace wall highlighted with golden glitter hand applied by an artist. Light golden crema marfil stone tile floors, columns and fireplace surround add warmth. The chandelier is surrounded by intricate ceiling details. Just around the corner from the elevator we find the kitchen with large island, eating area and sun room. The SW 7012 Creamy walls and SW 7008 Alabaster trim and ceilings calm the beautiful home.
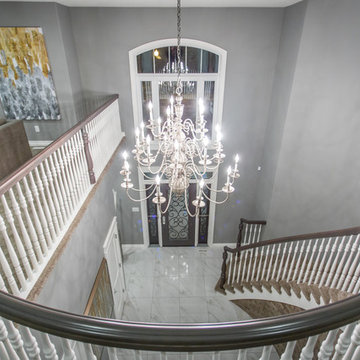
Modern inredning av en mellanstor foajé, med grå väggar, marmorgolv, en enkeldörr och metalldörr
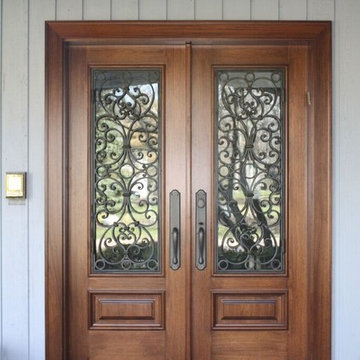
Inredning av en klassisk mellanstor ingång och ytterdörr, med en enkeldörr och metalldörr
297 foton på grå entré, med metalldörr
3