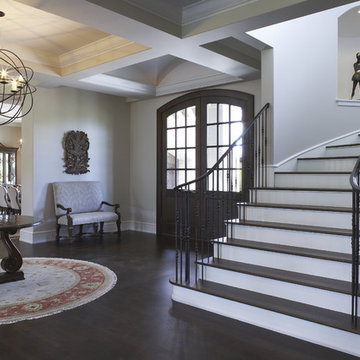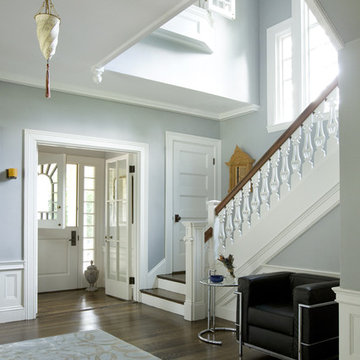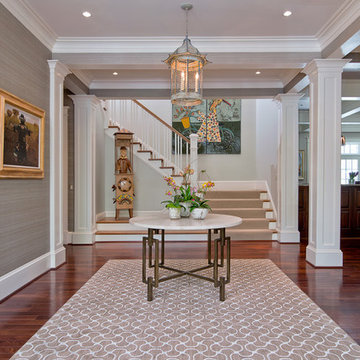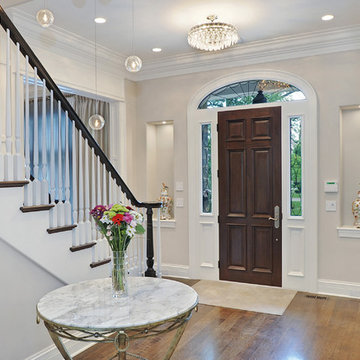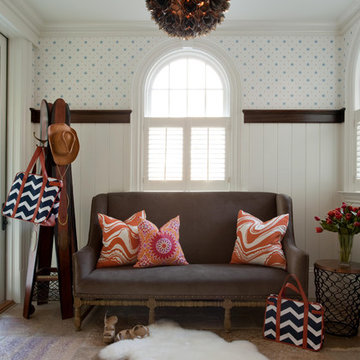48 foton på grå entré
Sortera efter:
Budget
Sortera efter:Populärt i dag
1 - 20 av 48 foton
Artikel 1 av 3

Entry Foyer, Photo by J.Sinclair
Inspiration för en vintage foajé, med en enkeldörr, en svart dörr, vita väggar, mörkt trägolv och brunt golv
Inspiration för en vintage foajé, med en enkeldörr, en svart dörr, vita väggar, mörkt trägolv och brunt golv

Karyn Millet Photography
Foto på en vintage hall, med mörkt trägolv och svart golv
Foto på en vintage hall, med mörkt trägolv och svart golv

Idéer för att renovera en mycket stor vintage foajé, med vita väggar, en enkeldörr, en vit dörr, mörkt trägolv och flerfärgat golv

Photo by Randy O'Rourke
Klassisk inredning av en mellanstor hall, med en enkeldörr, en vit dörr, mellanmörkt trägolv, flerfärgade väggar och beiget golv
Klassisk inredning av en mellanstor hall, med en enkeldörr, en vit dörr, mellanmörkt trägolv, flerfärgade väggar och beiget golv
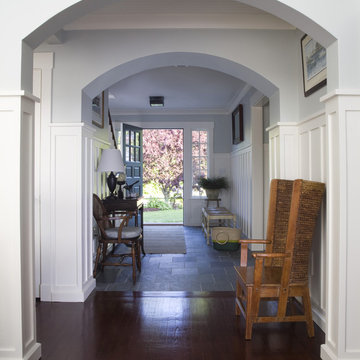
Photo Credit: Robin Ivy Photography http://www.robynivy.com/
Idéer för maritima entréer, med mörkt trägolv
Idéer för maritima entréer, med mörkt trägolv
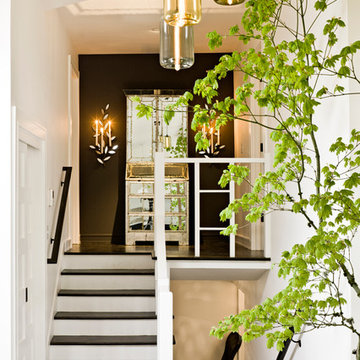
A restrained color palette—ebony floors, white walls, and textiles and tiles in various shades of green—creates a sense of repose.
Bild på en 60 tals entré, med vita väggar
Bild på en 60 tals entré, med vita väggar
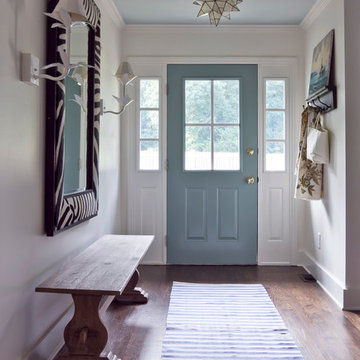
http://www.jenniferkeslerphotography.com
Idéer för en eklektisk hall, med en enkeldörr, en blå dörr och brunt golv
Idéer för en eklektisk hall, med en enkeldörr, en blå dörr och brunt golv
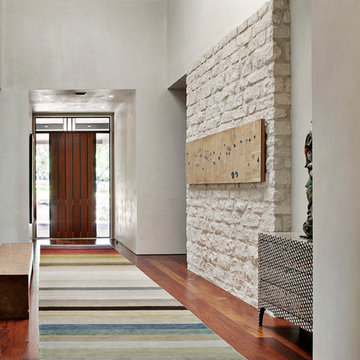
Idéer för en modern hall, med vita väggar, mellanmörkt trägolv, en enkeldörr och mellanmörk trädörr

This 7,000 square foot space located is a modern weekend getaway for a modern family of four. The owners were looking for a designer who could fuse their love of art and elegant furnishings with the practicality that would fit their lifestyle. They owned the land and wanted to build their new home from the ground up. Betty Wasserman Art & Interiors, Ltd. was a natural fit to make their vision a reality.
Upon entering the house, you are immediately drawn to the clean, contemporary space that greets your eye. A curtain wall of glass with sliding doors, along the back of the house, allows everyone to enjoy the harbor views and a calming connection to the outdoors from any vantage point, simultaneously allowing watchful parents to keep an eye on the children in the pool while relaxing indoors. Here, as in all her projects, Betty focused on the interaction between pattern and texture, industrial and organic.
Project completed by New York interior design firm Betty Wasserman Art & Interiors, which serves New York City, as well as across the tri-state area and in The Hamptons.
For more about Betty Wasserman, click here: https://www.bettywasserman.com/
To learn more about this project, click here: https://www.bettywasserman.com/spaces/sag-harbor-hideaway/

Located within the urban core of Portland, Oregon, this 7th floor 2500 SF penthouse sits atop the historic Crane Building, a brick warehouse built in 1909. It has established views of the city, bridges and west hills but its historic status restricted any changes to the exterior. Working within the constraints of the existing building shell, GS Architects aimed to create an “urban refuge”, that provided a personal retreat for the husband and wife owners with the option to entertain on occasion.
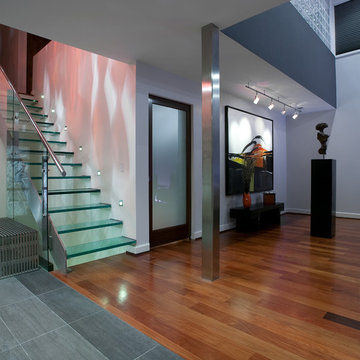
Photos were taken by: Travis Bechtel Photography
Architecture by: James Franklin
Exempel på en modern entré, med vita väggar
Exempel på en modern entré, med vita väggar
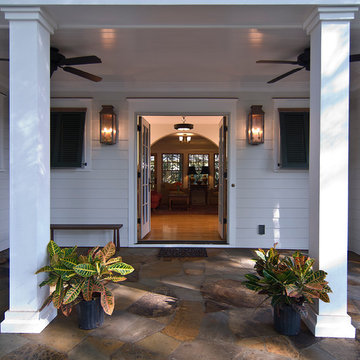
Family Entry with a view to the new Family Room
Exempel på en mellanstor modern ingång och ytterdörr, med en dubbeldörr, ljust trägolv och brunt golv
Exempel på en mellanstor modern ingång och ytterdörr, med en dubbeldörr, ljust trägolv och brunt golv

Using an 1890's black and white photograph as a reference, this Queen Anne Victorian underwent a full restoration. On the edge of the Montclair neighborhood, this home exudes classic "Painted Lady" appeal on the exterior with an interior filled with both traditional detailing and modern conveniences. The restoration includes a new main floor guest suite, a renovated master suite, private elevator, and an elegant kitchen with hearth room.
Builder: Blackstock Construction
Photograph: Ron Ruscio Photography
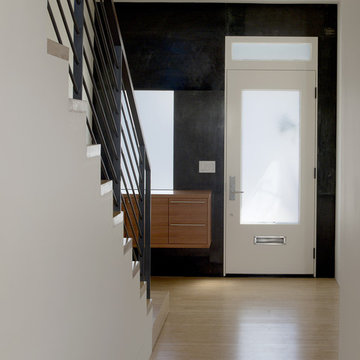
As a Queen Anne Victorian, the decorative façade of this residence was restored while the interior was completely reconfigured to honor a contemporary lifestyle. The hinged "bay window" garage door is a primary component in the renovation. Given the parameters of preserving the historic character, the motorized swinging doors were constructed to match the original bay window. Though the exterior appearance was maintained, the upper two units were combined into one residence creating an opportunity to open the space allowing for light to fill the house from front to back. An expansive North facing window and door system frames the view of downtown and connects the living spaces to a large deck. The skylit stair winds through the house beginning as a grounded feature of the entry and becoming more transparent as the wood and steel structure are exposed and illuminated.
Ken Gutmaker, Photography
48 foton på grå entré
1
