752 foton på grå garderob och förvaring, med beiget golv
Sortera efter:
Budget
Sortera efter:Populärt i dag
101 - 120 av 752 foton
Artikel 1 av 3
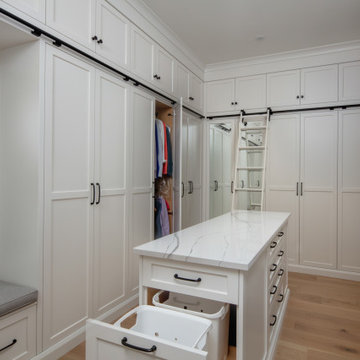
There is no shortage of storage space in this massive walk-through closet that takes up nearly one third of the master suite. Full-height cabinets surround you in this u-shaped closet, with additional storage space for seasonal items in the upper cabinets. A large dresser island is stationed near the built-in bench and contains a pull-out laundry hamper for easy folding, sorting, and laying out of clothes for the day ahead. Strategically placed mirrors ensure you always feel confident and "put together" from every angle, and a rolling ladder ensures nothing you need is ever out of reach. Talk about a dream closet!
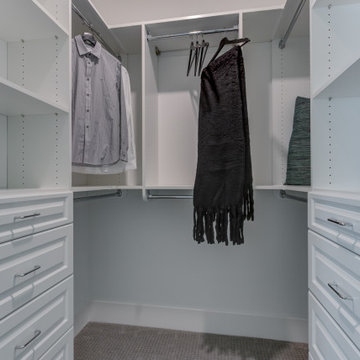
Nuevo in Santa Clara offers 41 E-States (4-story single-family homes), 114 E-Towns (3-4-story townhomes), and 176 Terraces (2-3-story townhomes) with up to 4 bedrooms and up to approximately 2,990 square feet.
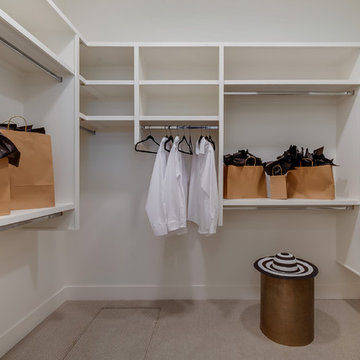
Bild på ett stort vintage walk-in-closet för könsneutrala, med öppna hyllor, vita skåp, heltäckningsmatta och beiget golv
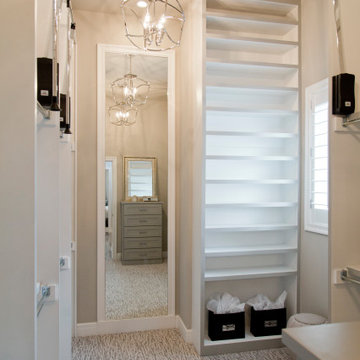
Master Closet:
Wall color: Skyline Steel #7548
Trim: Pure White #7005
Lighting: Wilson Lighting
Carpet: Obvious Choice E9648 Nickel 510
Pull-down closet rods by Rev-A-Shelf
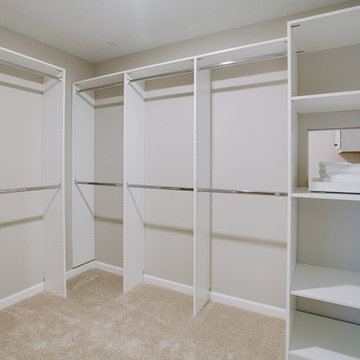
Idéer för stora vintage walk-in-closets för könsneutrala, med öppna hyllor, vita skåp, heltäckningsmatta och beiget golv
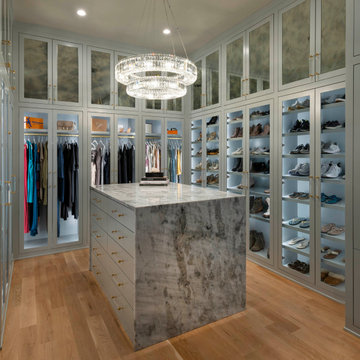
This boutique inspired closet has a double sided island with a waterfall edge, built-in dresser, handbag display cases and a shoe wall! LED lighting is featured behind all the glass inset doors and upper cabinet doors are inset with antique mirrored glass. A crystal chandelier is a showstopper!
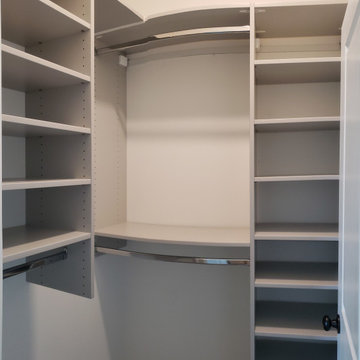
Idéer för ett mellanstort modernt walk-in-closet för könsneutrala, med släta luckor, grå skåp, heltäckningsmatta och beiget golv
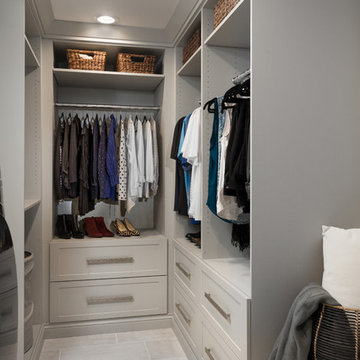
This chic farmhouse remodel project blends the classic Pendleton SP 275 door style with the fresh look of the Heron Plume (Kitchen and Powder Room) and Oyster (Master Bath and Closet) painted finish from Showplace Cabinetry.
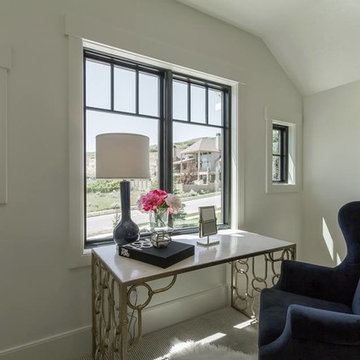
Metal vanity table with navy wingback chair in walk-in closet by Osmond Designs.
Exempel på ett stort klassiskt walk-in-closet för könsneutrala, med skåp i shakerstil, vita skåp, ljust trägolv och beiget golv
Exempel på ett stort klassiskt walk-in-closet för könsneutrala, med skåp i shakerstil, vita skåp, ljust trägolv och beiget golv
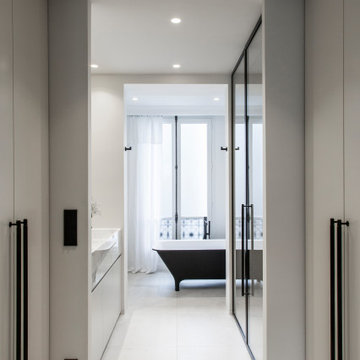
Photo : BCDF Studio
Modern inredning av ett mellanstort klädskåp för könsneutrala, med luckor med profilerade fronter, grå skåp, heltäckningsmatta och beiget golv
Modern inredning av ett mellanstort klädskåp för könsneutrala, med luckor med profilerade fronter, grå skåp, heltäckningsmatta och beiget golv
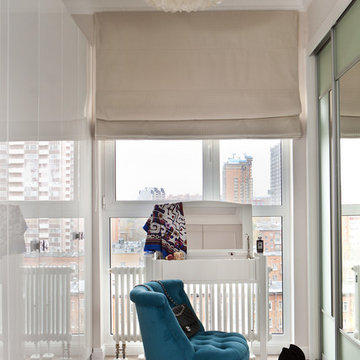
Дизайнеры Надежда Требухина, Дина Бигалиева, фотограф Наталия Кирьянова
Inspiration för ett stort funkis walk-in-closet för kvinnor, med släta luckor, vita skåp, mellanmörkt trägolv och beiget golv
Inspiration för ett stort funkis walk-in-closet för kvinnor, med släta luckor, vita skåp, mellanmörkt trägolv och beiget golv
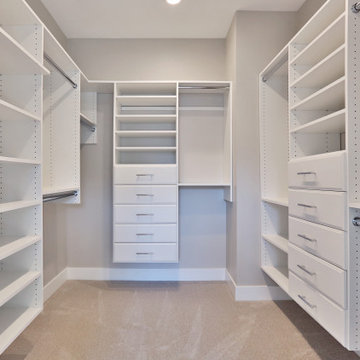
For those seeking an urban lifestyle in the suburbs, this is a must see! Brand new detached single family homes with main and upper levels showcasing gorgeous panoramic mountain views. Incredibly efficient, open concept living with bold design trendwatchers are sure to embrace. Bright & airy spaces include an entertainers kitchen with cool eclectic accents & large great room provides space to dine & entertain with huge windows capturing spectacular views. Resort inspired master suite with divine bathroom & private balcony. Lower-level bonus room has attached full bathroom & wet bar - 4th bedroom or space to run an in-home business, which is permitted by zoning. No HOA & a prime location just 2 blocks from savory dining & fun entertainment!
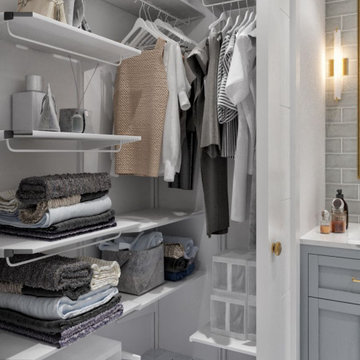
Grey tone bathroom with gold fixtures
Idéer för små funkis walk-in-closets, med klinkergolv i porslin och beiget golv
Idéer för små funkis walk-in-closets, med klinkergolv i porslin och beiget golv
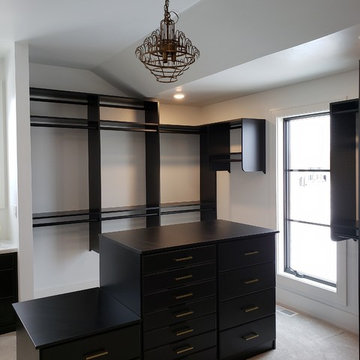
Bild på ett vintage walk-in-closet för könsneutrala, med släta luckor, svarta skåp, heltäckningsmatta och beiget golv
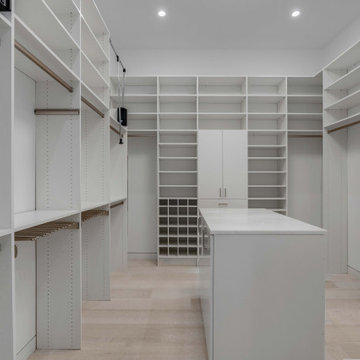
Exempel på ett stort modernt walk-in-closet för kvinnor, med släta luckor, vita skåp, ljust trägolv och beiget golv

Bild på ett mycket stort funkis walk-in-closet för könsneutrala, med släta luckor, skåp i mellenmörkt trä, plywoodgolv och beiget golv
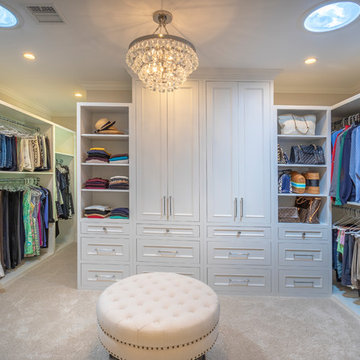
Our clients were living with outdated, dark bathrooms in their newly purchased Falling Star home. The dull palette of warm neutrals did not reflect the couple’s East Coast traditional style. They noticed several renovation projects by JRP in the neighborhood. The professionalism and the process impressed them. After receiving a Pardon Our Dust courtesy letter from JRP, the couple decided to call for a consultation. Their wish list was clear. They wanted the Falling Star design to be light, airy, and white. It had to reflect their East Coast roots. Working with the original footprint, JRP completely transformed the space, creating a tranquil primary suite rich with traditional detail. The result is an effusive celebration of classic style.
Now, the radiant rooms glow. To enlarge the primary closet, the JRP team removed a cluttered storage area. Inside, a separate dressing space is finished with upgraded storage and refined built-in cabinetry with recessed panels. Pops of glam such as Robert Abbey glass chandeliers and brilliant bits of chrome are moored by traditional elements like crown molding, porcelain tiles, and a quartz-clad drop-in soaking tub. Large windows in the primary bath and funnel skylights in the closet harness the natural light to stunning effect, sweeping the rooms with the cool feeling of fresh air. The “Sail Cloth” white paint adds soft depth to the uncomplicated elegance of both rooms.
PROJECT DETAILS:
• Style: Transitional
• Countertops: Vadara Quartz – Calacatta Dorado
• Cabinets: DeWils Recessed-panel, painted white
• Hardware/Plumbing Fixture Finish: Chrome
• Lighting Fixtures:
Master Closet: Skylight Sun Tunnel
Master Bath: Robert Abbey, Glass Chandelier
• Flooring:
Floor: Calacatta Dorado Porcelain Tiles w/Accent
• Tile/Backsplash: Shower Surround: Ceramic Blanc/Crackle
• Paint Colors:
Master Bath & Closet: Dunn Edwards Sail Cloth
Hall Bath: Benjamin Moore Ballet White
• Other Details: Drop-in soaking Tub
Photographer: J.R. Maddox
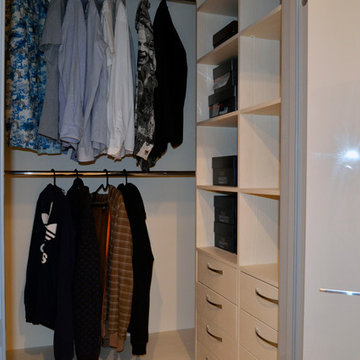
Inspiration för ett litet funkis walk-in-closet för män, med släta luckor, skåp i ljust trä, klinkergolv i porslin och beiget golv
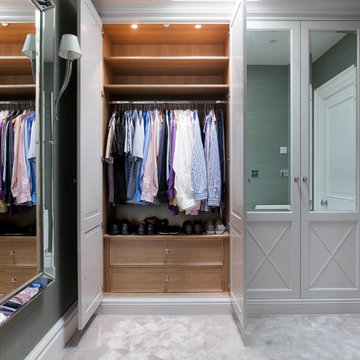
Inspiration för ett vintage omklädningsrum för könsneutrala, med luckor med infälld panel, grå skåp, heltäckningsmatta och beiget golv
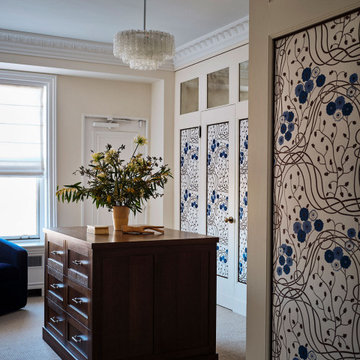
A 4500 SF Lakeshore Drive vintage condo gets updated for a busy entrepreneurial family who made their way back to Chicago. Brazilian design meets mid-century, meets midwestern sophistication. Each room features custom millwork and a mix of custom and vintage furniture. Every space has a different feel and purpose creating zones within this whole floor condo. Edgy luxury with lots of layers make the space feel comfortable and collected.
752 foton på grå garderob och förvaring, med beiget golv
6