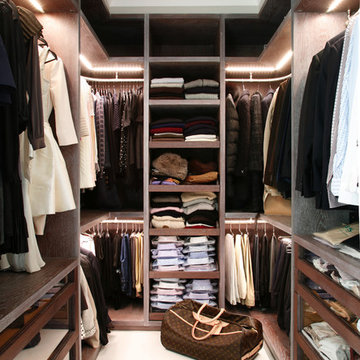155 foton på grå garderob och förvaring, med skåp i mörkt trä
Sortera efter:
Budget
Sortera efter:Populärt i dag
1 - 20 av 155 foton
Artikel 1 av 3
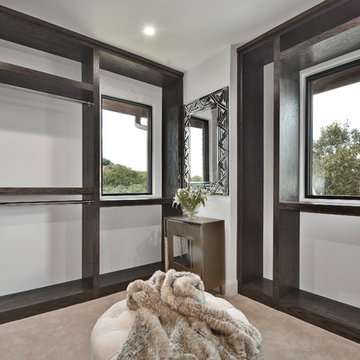
Walk on sunshine with Skyline Floorscapes' Ivory White Oak. This smooth operator of floors adds charm to any room. Its delightfully light tones will have you whistling while you work, play, or relax at home.
This amazing reclaimed wood style is a perfect environmentally-friendly statement for a modern space, or it will match the design of an older house with its vintage style. The ivory color will brighten up any room.
This engineered wood is extremely strong with nine layers and a 3mm wear layer of White Oak on top. The wood is handscraped, adding to the lived-in quality of the wood. This will make it look like it has been in your home all along.
Each piece is 7.5-in. wide by 71-in. long by 5/8-in. thick in size. It comes with a 35-year finish warranty and a lifetime structural warranty.
This is a real wood engineered flooring product made from white oak. It has a beautiful ivory color with hand scraped, reclaimed planks that are finished in oil. The planks have a tongue & groove construction that can be floated, glued or nailed down.
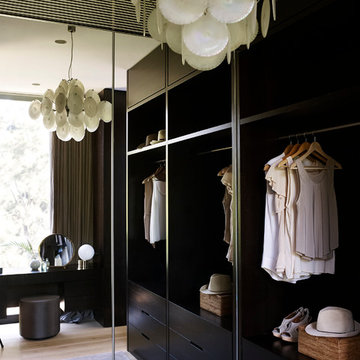
Anson Smart
Bild på ett litet funkis walk-in-closet för könsneutrala, med släta luckor och skåp i mörkt trä
Bild på ett litet funkis walk-in-closet för könsneutrala, med släta luckor och skåp i mörkt trä
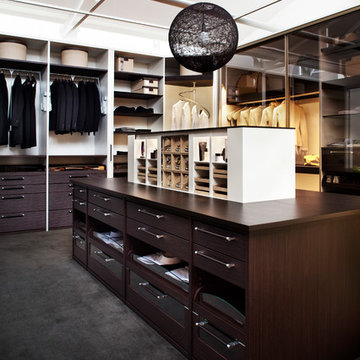
Custom designed wardrobe by Studio Becker of Sydney, with textured Sahara veneer fronts combined with white lacquer, and parsol brown sliding doors. The island contains a hidden jewelry lift for safe and convenient storage of valuables.

Our client initially asked us to assist with selecting materials and designing a guest bath for their new Tucson home. Our scope of work progressively expanded into interior architecture and detailing, including the kitchen, baths, fireplaces, stair, custom millwork, doors, guardrails, and lighting for the residence – essentially everything except the furniture. The home is loosely defined by a series of thick, parallel walls supporting planar roof elements floating above the desert floor. Our approach was to not only reinforce the general intentions of the architecture but to more clearly articulate its meaning. We began by adopting a limited palette of desert neutrals, providing continuity to the uniquely differentiated spaces. Much of the detailing shares a common vocabulary, while numerous objects (such as the elements of the master bath – each operating on their own terms) coalesce comfortably in the rich compositional language.
Photo Credit: William Lesch
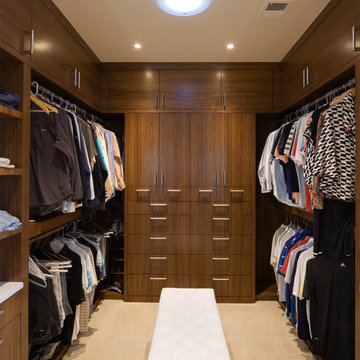
Modern inredning av ett walk-in-closet för könsneutrala, med skåp i mörkt trä och beiget golv
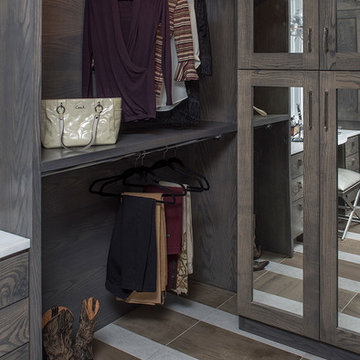
Inredning av ett rustikt stort walk-in-closet för könsneutrala, med öppna hyllor, skåp i mörkt trä och flerfärgat golv
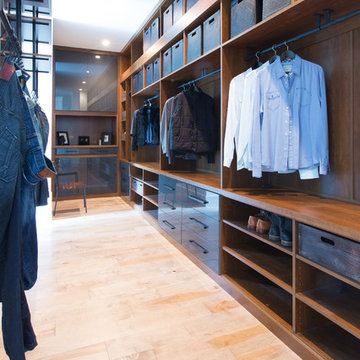
Shannon Lazic
Idéer för ett mellanstort modernt walk-in-closet för män, med öppna hyllor, skåp i mörkt trä, ljust trägolv och beiget golv
Idéer för ett mellanstort modernt walk-in-closet för män, med öppna hyllor, skåp i mörkt trä, ljust trägolv och beiget golv

The owners of this home, completed in 2017, wanted a fitted closet with no exposed hanging or shelving but with a lot of drawers in place of a conventional dresser or armoire in the bedroom itself. The glass doors are both functional and beautiful allowing one to view the shoes and accessories easily and also serves as an eye-catching display wall. The center island, with a quartz countertop, provides a place for folding, packing, and organizing with drawers accessed from both sides. Not shown is a similar half of the closet for him and a luggage closet. The designer created splayed shafts for the large skylights to provide natural light without losing any wall space. The master closet also features one of the flush doors that were used throughout the home. These doors, made of European wood grain laminate with simple horizontal grooves cut in to create a paneled appearance, were mounted with hidden hinges, no casing, and European magnetic locks.

Foto på ett stort funkis omklädningsrum för män, med öppna hyllor, heltäckningsmatta, skåp i mörkt trä och grått golv

Idéer för att renovera ett stort funkis walk-in-closet för kvinnor, med luckor med glaspanel, skåp i mörkt trä och ljust trägolv
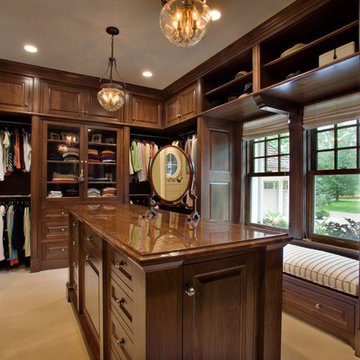
Photo by Phillip Mueller
Inredning av ett klassiskt walk-in-closet, med skåp i mörkt trä
Inredning av ett klassiskt walk-in-closet, med skåp i mörkt trä
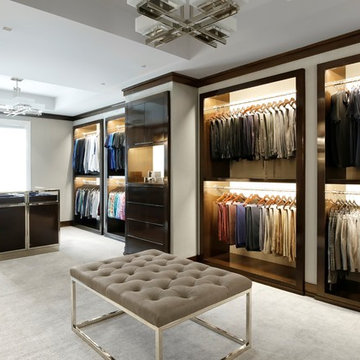
Modern inredning av ett omklädningsrum för män, med öppna hyllor, skåp i mörkt trä, heltäckningsmatta och beiget golv
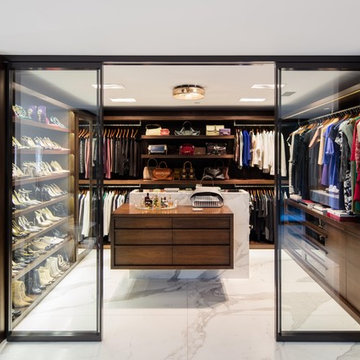
Steve Lerum
Idéer för att renovera ett stort funkis walk-in-closet för könsneutrala, med skåp i mörkt trä, marmorgolv, öppna hyllor och grått golv
Idéer för att renovera ett stort funkis walk-in-closet för könsneutrala, med skåp i mörkt trä, marmorgolv, öppna hyllor och grått golv
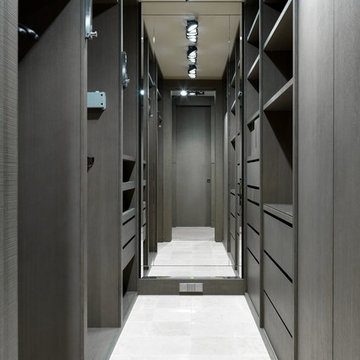
Сергей Красюк
Foto på ett mellanstort funkis walk-in-closet för könsneutrala, med släta luckor, skåp i mörkt trä och vitt golv
Foto på ett mellanstort funkis walk-in-closet för könsneutrala, med släta luckor, skåp i mörkt trä och vitt golv
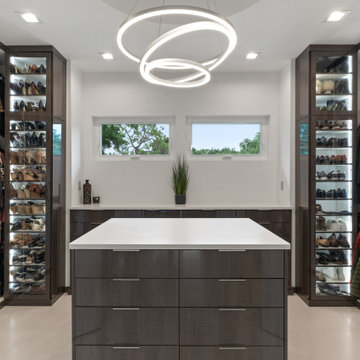
Idéer för att renovera ett mellanstort funkis walk-in-closet för könsneutrala, med släta luckor, skåp i mörkt trä, ljust trägolv och beiget golv
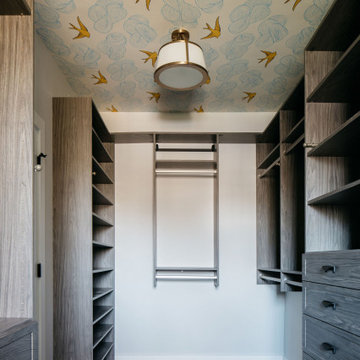
There’s one trend the design world can’t get enough of in 2023: wallpaper!
Designers & homeowners alike aren’t shying away from bold patterns & colors this year.
Which wallpaper is your favorite? Comment a ? for the laundry room & a ? for the closet!
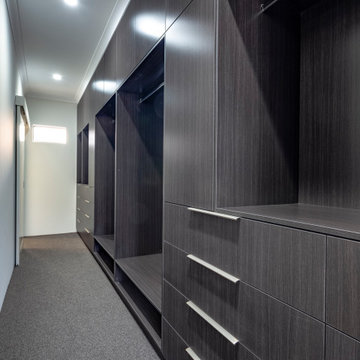
Polytec Shannon Oak ABS Edge - Vertical Grain
Doors - Push Catches
Drawers Finger Grips Shadowline
Inredning av en stor garderob för könsneutrala, med skåp i mörkt trä, heltäckningsmatta och grått golv
Inredning av en stor garderob för könsneutrala, med skåp i mörkt trä, heltäckningsmatta och grått golv
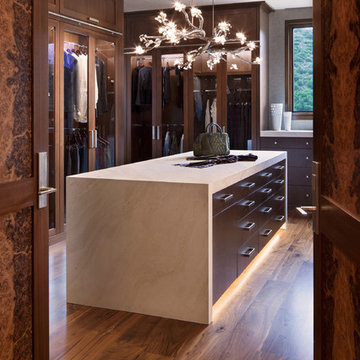
David O. Marlow
Bild på ett rustikt walk-in-closet för könsneutrala, med luckor med glaspanel, skåp i mörkt trä, mellanmörkt trägolv och brunt golv
Bild på ett rustikt walk-in-closet för könsneutrala, med luckor med glaspanel, skåp i mörkt trä, mellanmörkt trägolv och brunt golv
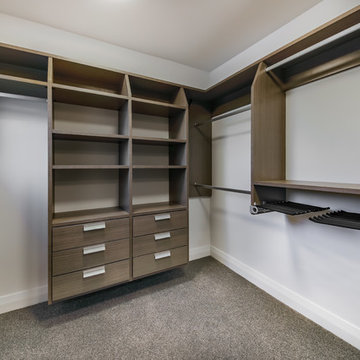
Wanganui Photography
Inspiration för mellanstora maritima walk-in-closets för könsneutrala, med öppna hyllor, skåp i mörkt trä, heltäckningsmatta och grått golv
Inspiration för mellanstora maritima walk-in-closets för könsneutrala, med öppna hyllor, skåp i mörkt trä, heltäckningsmatta och grått golv
155 foton på grå garderob och förvaring, med skåp i mörkt trä
1
