2 914 foton på grå garderob och förvaring, med vita skåp
Sortera efter:
Budget
Sortera efter:Populärt i dag
161 - 180 av 2 914 foton
Artikel 1 av 3
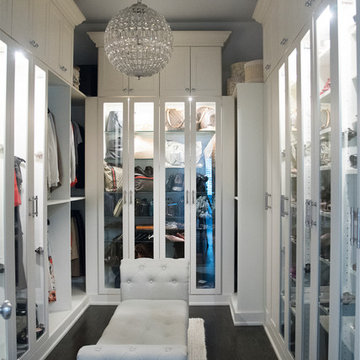
Designed by Katy Shannon of Closet Works
Glass cabinets and custom LED lighting are opulent features that make this walk in closet a true masterpiece. Imagine relaxing on the center chaise lounge, surrounded by all the lights and glass - it would feel like your very own sanctuary.
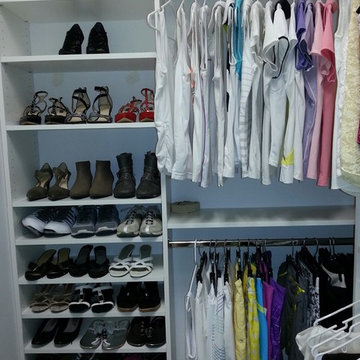
Inredning av ett modernt stort walk-in-closet för könsneutrala, med skåp i shakerstil, vita skåp och heltäckningsmatta

Exempel på ett stort modernt walk-in-closet för könsneutrala, med luckor med upphöjd panel, vita skåp, heltäckningsmatta och beiget golv
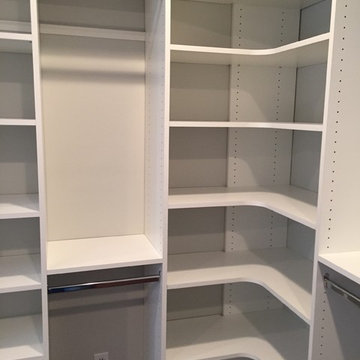
On the other side of the room, wrapped corner shelving increases storage for bulky items and creates a streamlined look.
Idéer för ett klassiskt walk-in-closet för könsneutrala, med vita skåp och mörkt trägolv
Idéer för ett klassiskt walk-in-closet för könsneutrala, med vita skåp och mörkt trägolv
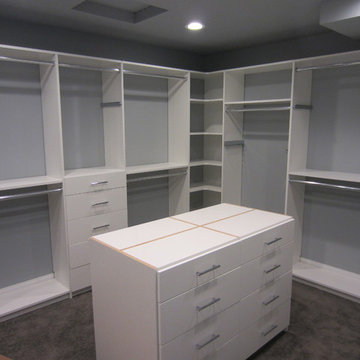
Tailored Living installed this master closet in August '14 for our customer in Portage, WI. Picture was taken during the installation. Our customer installed their own island counter. Final pictures will be added shortly.
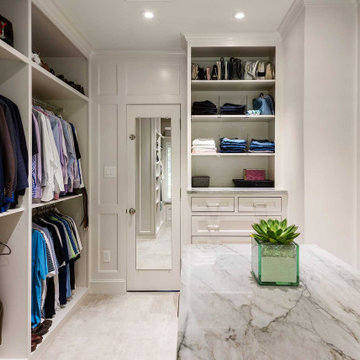
New, full-height cabinetry with adjustable hanging rods and shelves were installed in a similar configuration to the original closet. The built-in dresser and island cabinetry were replaced with new soft-close cabinetry, and we replicated the primary bathroom countertops in the space to tie the rooms together. By adding numerous thoughtfully placed recessed lights, the closet felt more open and inviting, like a luxury boutique.
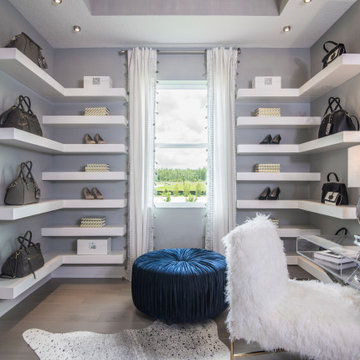
A Flex Room turned home office / walk in closet for a Fashion Blogger.
Inspiration för ett stort funkis walk-in-closet, med vita skåp och mellanmörkt trägolv
Inspiration för ett stort funkis walk-in-closet, med vita skåp och mellanmörkt trägolv
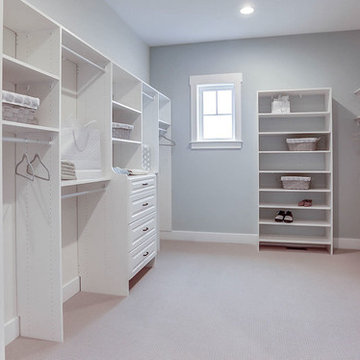
This grand 2-story home with first-floor owner’s suite includes a 3-car garage with spacious mudroom entry complete with built-in lockers. A stamped concrete walkway leads to the inviting front porch. Double doors open to the foyer with beautiful hardwood flooring that flows throughout the main living areas on the 1st floor. Sophisticated details throughout the home include lofty 10’ ceilings on the first floor and farmhouse door and window trim and baseboard. To the front of the home is the formal dining room featuring craftsman style wainscoting with chair rail and elegant tray ceiling. Decorative wooden beams adorn the ceiling in the kitchen, sitting area, and the breakfast area. The well-appointed kitchen features stainless steel appliances, attractive cabinetry with decorative crown molding, Hanstone countertops with tile backsplash, and an island with Cambria countertop. The breakfast area provides access to the spacious covered patio. A see-thru, stone surround fireplace connects the breakfast area and the airy living room. The owner’s suite, tucked to the back of the home, features a tray ceiling, stylish shiplap accent wall, and an expansive closet with custom shelving. The owner’s bathroom with cathedral ceiling includes a freestanding tub and custom tile shower. Additional rooms include a study with cathedral ceiling and rustic barn wood accent wall and a convenient bonus room for additional flexible living space. The 2nd floor boasts 3 additional bedrooms, 2 full bathrooms, and a loft that overlooks the living room.
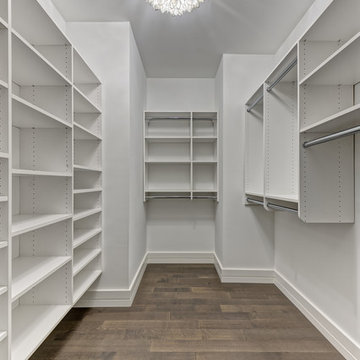
Foto på ett mellanstort vintage walk-in-closet för könsneutrala, med släta luckor, vita skåp, målat trägolv och brunt golv
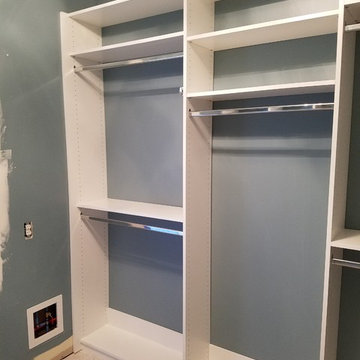
Idéer för mellanstora vintage walk-in-closets för könsneutrala, med öppna hyllor, vita skåp, klinkergolv i porslin och beiget golv
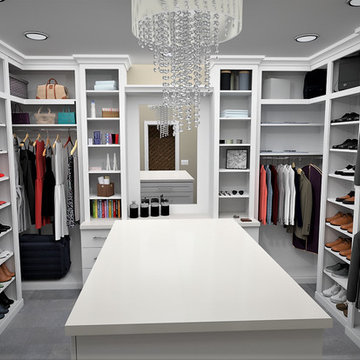
Inspiration för stora moderna walk-in-closets för könsneutrala, med släta luckor och vita skåp
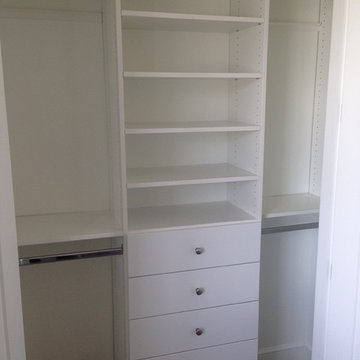
Idéer för mellanstora vintage klädskåp för könsneutrala, med släta luckor, vita skåp, heltäckningsmatta och beiget golv
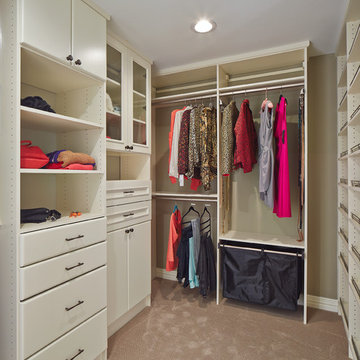
Wellborn Distinctive Closets
Closet organization with dresser, clothes hamper, jewelry storage in drawers, and dust-free storage behind seeded glass doors.
Photography by Ken Vaughan
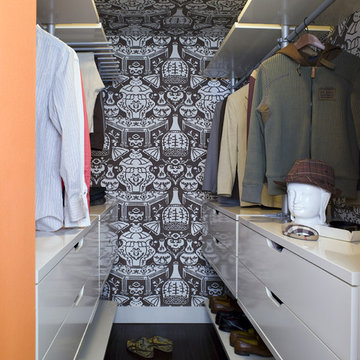
loridennis.com interior design and kenhayden.com photo
colorful loft in los angeles
Inredning av ett modernt walk-in-closet för män, med släta luckor och vita skåp
Inredning av ett modernt walk-in-closet för män, med släta luckor och vita skåp
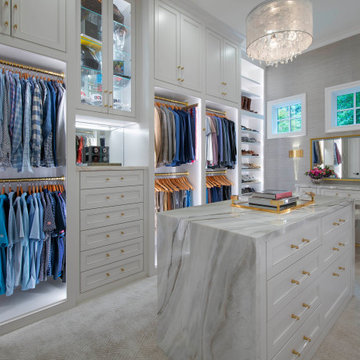
This shared couple's closet features custom cabinetry to the ceiling, built-in dressers, two shoe units, and a makeup vanity. A beautiful island with waterfall edges provides extra storage and a great packing surface.
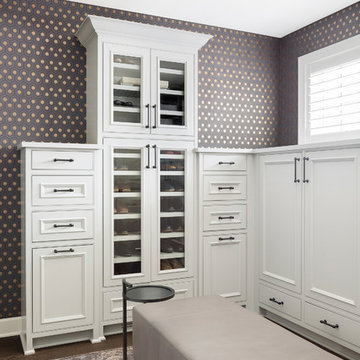
Bild på ett stort vintage walk-in-closet för könsneutrala, med luckor med infälld panel, vita skåp och mörkt trägolv
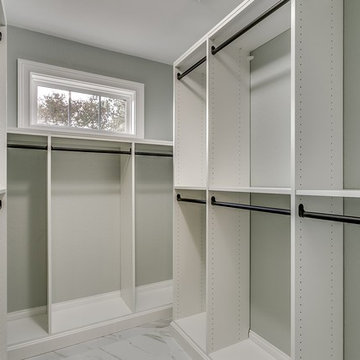
Customized walk in closet
Inspiration för ett mellanstort vintage walk-in-closet för könsneutrala, med öppna hyllor, vita skåp och klinkergolv i porslin
Inspiration för ett mellanstort vintage walk-in-closet för könsneutrala, med öppna hyllor, vita skåp och klinkergolv i porslin
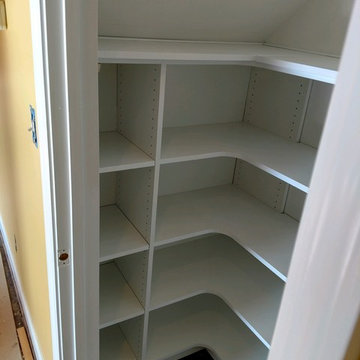
Klassisk inredning av ett litet klädskåp för könsneutrala, med öppna hyllor, vita skåp, mörkt trägolv och brunt golv
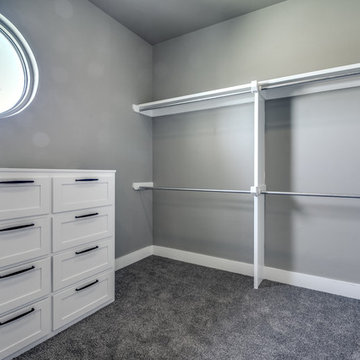
Walter Galaviz, Photography.
Bild på ett mellanstort vintage walk-in-closet för könsneutrala, med skåp i shakerstil, vita skåp, heltäckningsmatta och grått golv
Bild på ett mellanstort vintage walk-in-closet för könsneutrala, med skåp i shakerstil, vita skåp, heltäckningsmatta och grått golv
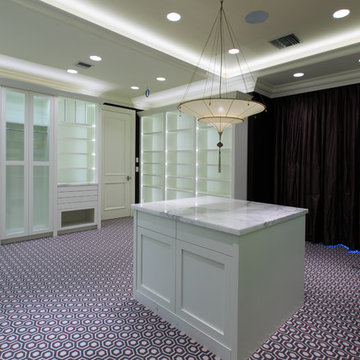
Robert Madrid Photography
Foto på ett mycket stort vintage walk-in-closet för kvinnor, med luckor med glaspanel, vita skåp och heltäckningsmatta
Foto på ett mycket stort vintage walk-in-closet för kvinnor, med luckor med glaspanel, vita skåp och heltäckningsmatta
2 914 foton på grå garderob och förvaring, med vita skåp
9