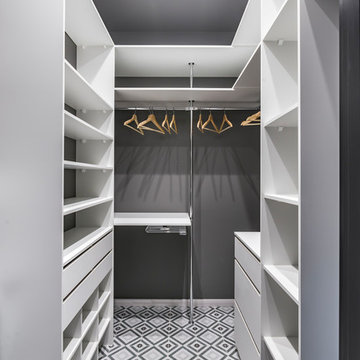1 328 foton på grå garderob och förvaring
Sortera efter:
Budget
Sortera efter:Populärt i dag
1 - 20 av 1 328 foton
Artikel 1 av 3

Mike Kaskel
Bild på en mellanstor vintage garderob för könsneutrala, med luckor med upphöjd panel, grå skåp, heltäckningsmatta och beiget golv
Bild på en mellanstor vintage garderob för könsneutrala, med luckor med upphöjd panel, grå skåp, heltäckningsmatta och beiget golv

This was a very long and narrow closet. We pumped up the storage with a floor to ceiling option. We made it easier to walk through by keeping hanging to one side and shelves and drawers on the other.
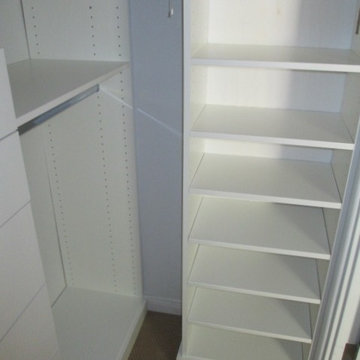
The challenge here was to get this small closet space to be functional for the new owner of the condo. Plenty of shelving, drawers and hanging space packed into a small area. And there's still ample room to access all areas of the closet.
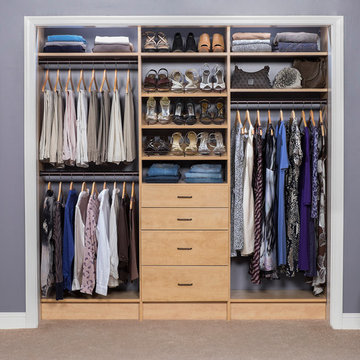
Inspiration för ett litet vintage klädskåp för kvinnor, med släta luckor och skåp i ljust trä
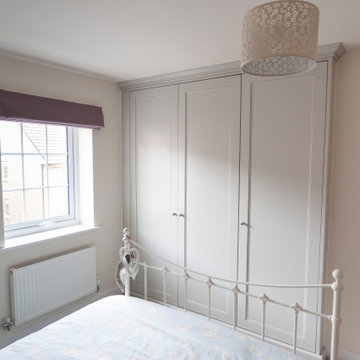
Shaker style wardrobes
Traditional moulding
Double height hanging rails
Drawers
Adjustable shelving
Fully spray painted to clients colour of choice
Farrow and Ball Cornforth white

The project brief was to modernise, renovate and extend an existing property in Walsall, UK. Maintaining a classic but modern style, the property was extended and finished with a light grey render and grey stone slip cladding. Large windows, lantern-style skylights and roof skylights allow plenty of light into the open-plan spaces and rooms.
The full-height stone clad gable to the rear houses the main staircase, receiving plenty of daylight
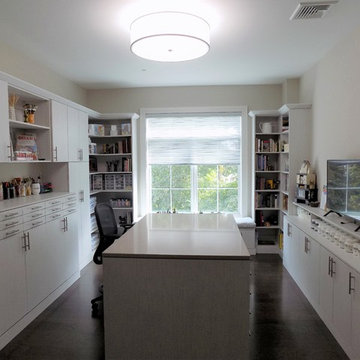
A custom Artist's Studio designed and manufactured using Closet Industry materials.
Inredning av en modern stor garderob för könsneutrala, med släta luckor, vita skåp, mellanmörkt trägolv och brunt golv
Inredning av en modern stor garderob för könsneutrala, med släta luckor, vita skåp, mellanmörkt trägolv och brunt golv
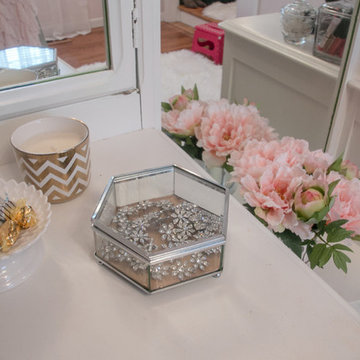
Inspiration för ett mellanstort funkis omklädningsrum för kvinnor, med öppna hyllor, vita skåp och mellanmörkt trägolv
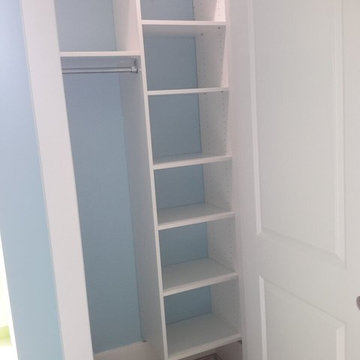
Reach-in closet featuring white ClosetMaid laminate.
Idéer för att renovera ett litet vintage klädskåp för könsneutrala, med vita skåp
Idéer för att renovera ett litet vintage klädskåp för könsneutrala, med vita skåp
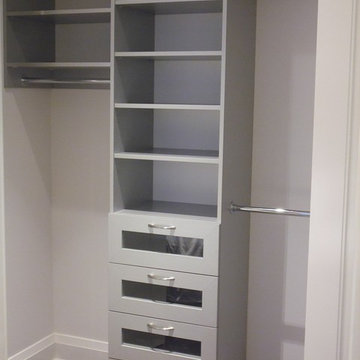
Bedroom Reach In Closet Organizer in Aluminum Finish. Soft-close drawers with shaker glass fronts by Komandor Canada
Exempel på ett litet modernt klädskåp för könsneutrala, med skåp i shakerstil och skåp i ljust trä
Exempel på ett litet modernt klädskåp för könsneutrala, med skåp i shakerstil och skåp i ljust trä
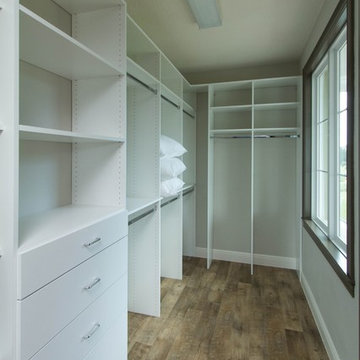
Idéer för att renovera ett mellanstort vintage walk-in-closet för könsneutrala, med släta luckor och vita skåp
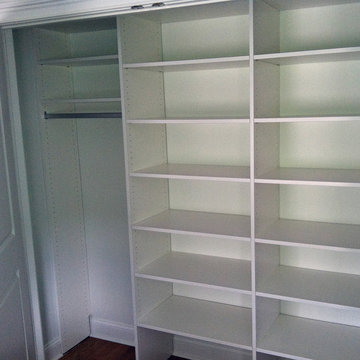
The client had a spare bedroom closet and they wanted to use it for storage. This reach in closet has 2 units with adjustable shelving and one unit for long hang and shelving above.
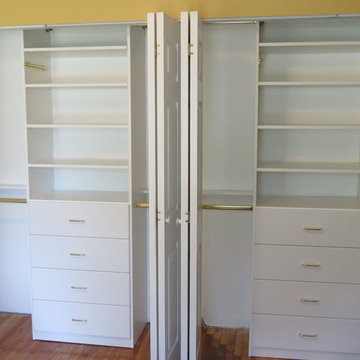
Our client lives in a turn-of-the-century home in Long Island where we’ve designed and installed custom closets as he has renovated the home. The master bedroom had an unwieldy and unsightly closet addition that a previous owner had installed. Working with Bill’s contractor, we made recommendations to change the structure of the closet to meld with the style of the home, and add new doors that would allow easy access to the reach-in-closet. The creative closet solutions included varying the depths of the units (drawers are deeper) so that the storage above the shelves is accessible for pillows and blankets. Now, Bill not only has a beautiful closet and readily accessible storage, but he has increased the resale value of his home by maximizing the closet space in the master bedroom. The closet organization ideas included sizing the drawers precisely to accommodate Bill's DVD collection, so that he can use those drawers for DVDs or clothing.

Master closet with unique chandelier and wallpaper with vintage chair and floral rug.
Foto på ett mellanstort vintage walk-in-closet för könsneutrala, med luckor med glaspanel, mörkt trägolv och brunt golv
Foto på ett mellanstort vintage walk-in-closet för könsneutrala, med luckor med glaspanel, mörkt trägolv och brunt golv
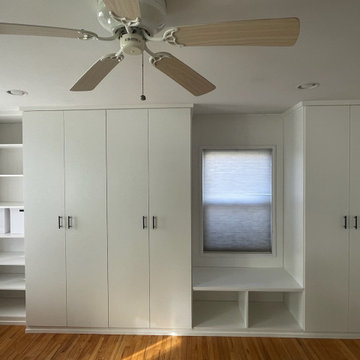
Custom closet created, hanging, shelving, drawers and tall doors
Bild på en liten funkis garderob
Bild på en liten funkis garderob

Side Addition to Oak Hill Home
After living in their Oak Hill home for several years, they decided that they needed a larger, multi-functional laundry room, a side entrance and mudroom that suited their busy lifestyles.
A small powder room was a closet placed in the middle of the kitchen, while a tight laundry closet space overflowed into the kitchen.
After meeting with Michael Nash Custom Kitchens, plans were drawn for a side addition to the right elevation of the home. This modification filled in an open space at end of driveway which helped boost the front elevation of this home.
Covering it with matching brick facade made it appear as a seamless addition.
The side entrance allows kids easy access to mudroom, for hang clothes in new lockers and storing used clothes in new large laundry room. This new state of the art, 10 feet by 12 feet laundry room is wrapped up with upscale cabinetry and a quartzite counter top.
The garage entrance door was relocated into the new mudroom, with a large side closet allowing the old doorway to become a pantry for the kitchen, while the old powder room was converted into a walk-in pantry.
A new adjacent powder room covered in plank looking porcelain tile was furnished with embedded black toilet tanks. A wall mounted custom vanity covered with stunning one-piece concrete and sink top and inlay mirror in stone covered black wall with gorgeous surround lighting. Smart use of intense and bold color tones, help improve this amazing side addition.
Dark grey built-in lockers complementing slate finished in place stone floors created a continuous floor place with the adjacent kitchen flooring.
Now this family are getting to enjoy every bit of the added space which makes life easier for all.
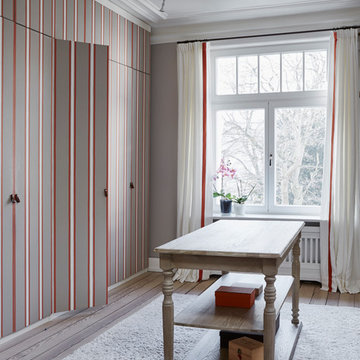
Nina Struwe Photography
Idéer för mellanstora vintage omklädningsrum för könsneutrala, med släta luckor, ljust trägolv och beiget golv
Idéer för mellanstora vintage omklädningsrum för könsneutrala, med släta luckor, ljust trägolv och beiget golv

Beautiful master closet, floor mounted. With Plenty of drawers and a mixture of hanging.
Idéer för ett mellanstort modernt klädskåp för könsneutrala, med släta luckor, vita skåp och ljust trägolv
Idéer för ett mellanstort modernt klädskåp för könsneutrala, med släta luckor, vita skåp och ljust trägolv
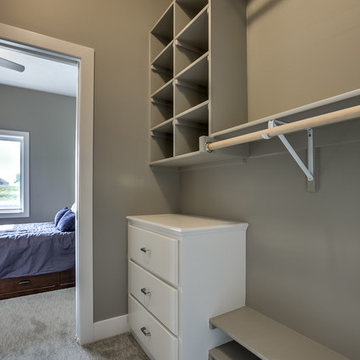
Inspiration för ett mellanstort vintage walk-in-closet för könsneutrala, med vita skåp, heltäckningsmatta, beiget golv och släta luckor
1 328 foton på grå garderob och förvaring
1
