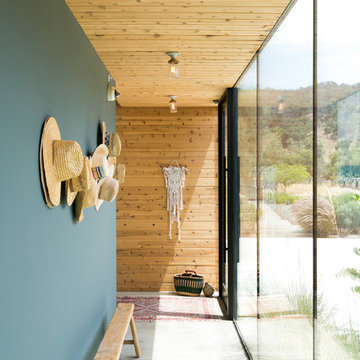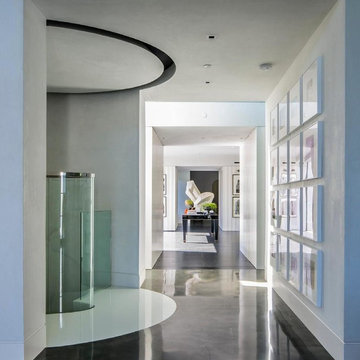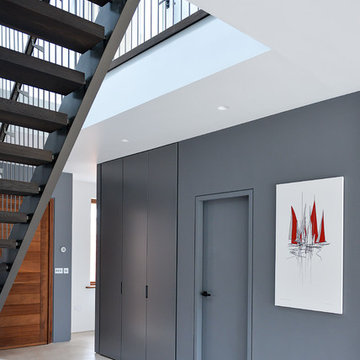274 foton på grå hall, med betonggolv
Sortera efter:
Budget
Sortera efter:Populärt i dag
21 - 40 av 274 foton
Artikel 1 av 3
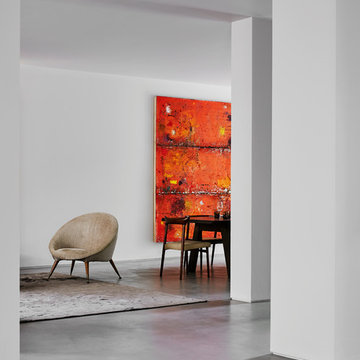
Idéer för att renovera en stor funkis hall, med vita väggar, betonggolv och grått golv
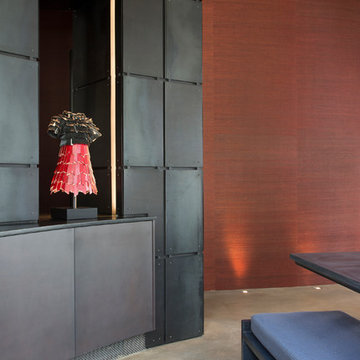
Kimberly Gavin Photography
Bild på en stor funkis hall, med betonggolv och röda väggar
Bild på en stor funkis hall, med betonggolv och röda väggar
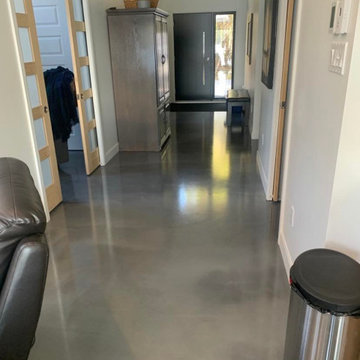
Bois, béton et couleur neutre... Connaissez-vous l'expression Less is More ?
Cet espace la résume très bien, des matériaux nobles de qualité qui font toute la beauté du décor. Et un prime un jolie plancher d'époxy couleur Light Silver avec un enduit de protection au fini mat !
-----------------------------------
Wood, concrete and neutral color... Do you know the expression Less is More?
This space sums it up very well, noble materials of quality that make all the beauty of the decor. And as a bonus, a beautiful epoxy floor in Light Silver with a protective coating in a matte finish!
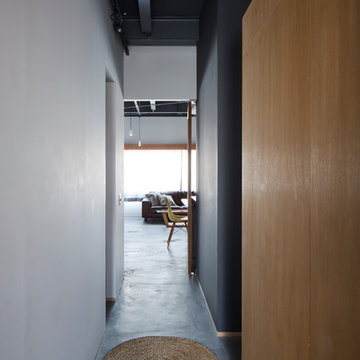
写真:富田英次
Inspiration för industriella hallar, med betonggolv, grå väggar och grått golv
Inspiration för industriella hallar, med betonggolv, grå väggar och grått golv
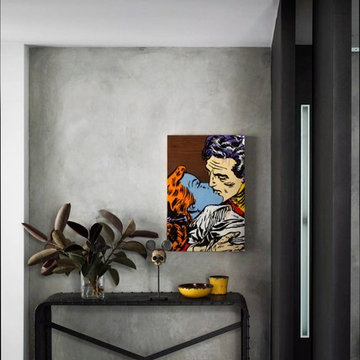
Bild på en mellanstor funkis hall, med grå väggar, betonggolv och grått golv
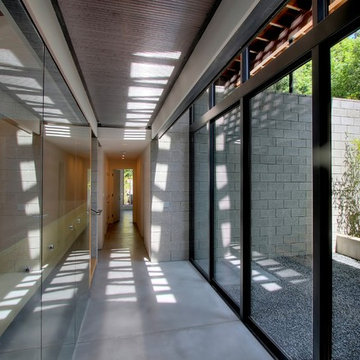
Storefront window wall blurs transition between garden court and central spine.
Inredning av en industriell hall, med betonggolv och grått golv
Inredning av en industriell hall, med betonggolv och grått golv
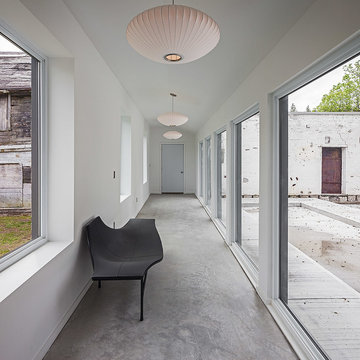
Photography: Peter A. Sellar / www.photoklik.com ------------------ Conversion Design: Cliff Smith of Augustus Jones http://augustusjones.com/
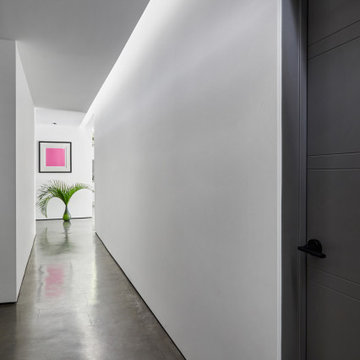
A 60-foot long central passage carves a path from the aforementioned Great Room and Foyer to the private Bedroom Suites: This hallway is capped by an enclosed shower garden - accessed from the Master Bath - open to the sky above and the south lawn beyond. In lieu of using recessed lights or wall sconces, the architect’s dreamt of a clever architectural detail that offers diffused daylighting / moonlighting of the home’s main corridor. The detail was formed by pealing the low-pitched gabled roof back at the high ridge line, opening the 60-foot long hallway to the sky via a series of seven obscured Solatube skylight systems and a sharp-angled drywall trim edge: Inspired by a James Turrell art installation, this detail directs the natural light (as well as light from an obscured continuous LED strip when desired) to the East corridor wall via the 6-inch wide by 60-foot long cove shaping the glow uninterrupted: An elegant distillation of Hsu McCullough's painting of interior spaces with various qualities of light - direct and diffused.

Mudroom/hallway for accessing the pool and powder room.
Foto på en stor funkis hall, med vita väggar, betonggolv och grått golv
Foto på en stor funkis hall, med vita väggar, betonggolv och grått golv

This project is a full renovation of an existing 24 stall private Arabian horse breeding facility on 11 acres that Equine Facility Design designed and completed in 1997, under the name Ahbi Acres. The 76′ x 232′ steel frame building internal layout was reworked, new finishes applied, and products installed to meet the new owner’s needs and her Icelandic horses. Design work also included additional site planning for stall runs, paddocks, pastures, an oval racetrack, and straight track; new roads and parking; and a compost facility. Completed 2013. - See more at: http://equinefacilitydesign.com/project-item/schwalbenhof#sthash.Ga9b5mpT.dpuf
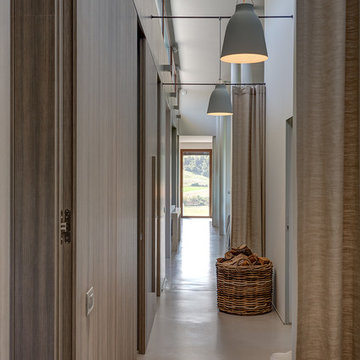
In fondo al corridoio, un'apertura sul paesaggio crea un effetto cannocchiale. Le pareti del corridoio sono rivestite in legno e i faretti e le due luci che pendono dal soffitto valorizzano il corridoio dando un tocco di modernità.
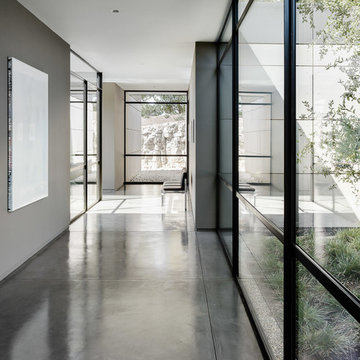
Architectural Record
Inspiration för en mycket stor funkis hall, med grå väggar, betonggolv och grått golv
Inspiration för en mycket stor funkis hall, med grå väggar, betonggolv och grått golv
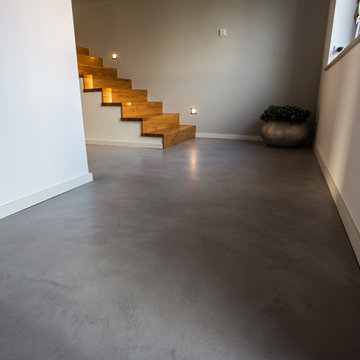
Material: LifeBoXX
Ausführung: Surface+
Exempel på en modern hall, med betonggolv och grått golv
Exempel på en modern hall, med betonggolv och grått golv
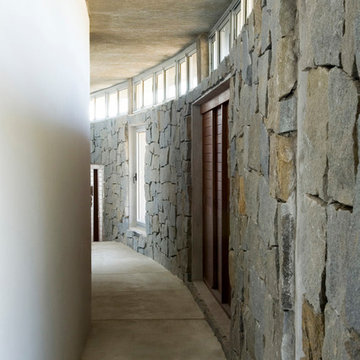
curved walls, concrete ceiling, stone walls, concrete floor, clerestory windows
white wall
Inspiration för moderna hallar, med betonggolv
Inspiration för moderna hallar, med betonggolv
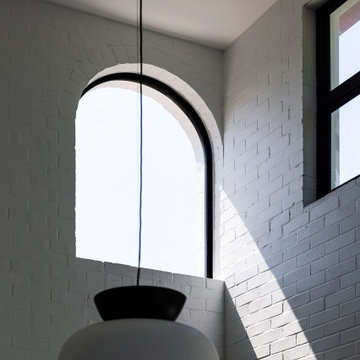
Modern Heritage House
Queenscliff, Sydney. Garigal Country
Architect: RAMA Architects
Build: Liebke Projects
Photo: Simon Whitbread
This project was an alterations and additions to an existing Art Deco Heritage House on Sydney's Northern Beaches. Our aim was to celebrate the honest red brick vernacular of this 5 bedroom home but boldly modernise and open the inside using void spaces, large windows and heavy structural elements to allow an open and flowing living area to the rear. The goal was to create a sense of harmony with the existing heritage elements and the modern interior, whilst also highlighting the distinction of the new from the old. So while we embraced the brick facade in its material and scale, we sought to differentiate the new through the use of colour, scale and form.
(RAMA Architects)
274 foton på grå hall, med betonggolv
2

