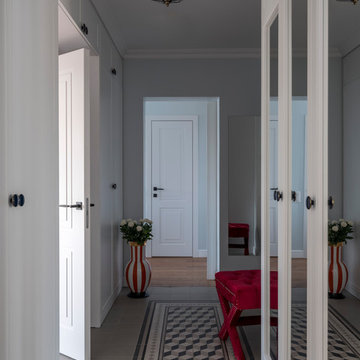926 foton på grå hall, med grått golv
Sortera efter:Populärt i dag
1 - 20 av 926 foton
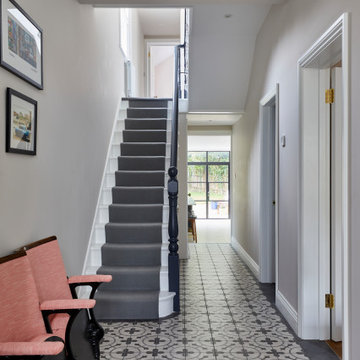
Inspiration för mellanstora moderna hallar, med svarta väggar, klinkergolv i porslin och grått golv

DISIMPEGNO CON PAVIMENTO IN RESINA GRIGIA E ILLUMINAZIONE CON STRIP LED A SOFFITTO E PARETE
Inredning av en modern mellanstor hall, med vita väggar, betonggolv och grått golv
Inredning av en modern mellanstor hall, med vita väggar, betonggolv och grått golv
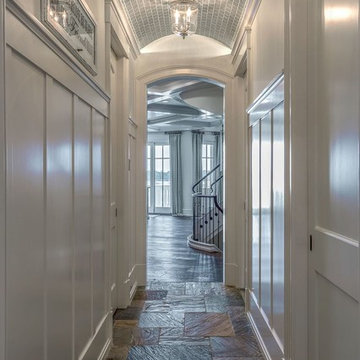
Inspiration för en stor vintage hall, med vita väggar, skiffergolv och grått golv

Reclaimed wood beams are used to trim the ceiling as well as vertically to cover support beams in this Delaware beach house.
Inspiration för en stor maritim hall, med vita väggar, ljust trägolv och grått golv
Inspiration för en stor maritim hall, med vita väggar, ljust trägolv och grått golv

By Leicht www.leichtusa.com
Handless kitchen, high Gloss lacquered
Program:01 LARGO-FG | FG 120 frosty white
Program: 2 AVANCE-FG | FG 120 frosty white
Handle 779.000 kick-fitting
Worktop Corian, colour: glacier white
Sink Corian, model: Fonatana
Taps Dornbacht, model: Lot
Electric appliances Siemens | Novy
www.massiv-passiv.lu

Gallery to Master Suite includes custom artwork and ample storage - Interior Architecture: HAUS | Architecture + LEVEL Interiors - Photo: Ryan Kurtz

Exempel på en mellanstor klassisk hall, med vita väggar, skiffergolv och grått golv
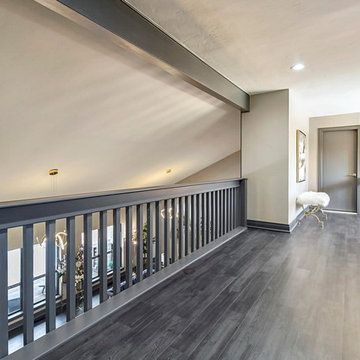
Idéer för en mellanstor modern hall, med beige väggar, mörkt trägolv och grått golv

Atrium hallway with storefront windows viewed toward the tea room and garden court beyond. Shingle siding spans interior and exterior. Floors are hydronically heated concrete. Bridge is stainless steel grating.

Kasia Karska Design is a design-build firm located in the heart of the Vail Valley and Colorado Rocky Mountains. The design and build process should feel effortless and enjoyable. Our strengths at KKD lie in our comprehensive approach. We understand that when our clients look for someone to design and build their dream home, there are many options for them to choose from.
With nearly 25 years of experience, we understand the key factors that create a successful building project.
-Seamless Service – we handle both the design and construction in-house
-Constant Communication in all phases of the design and build
-A unique home that is a perfect reflection of you
-In-depth understanding of your requirements
-Multi-faceted approach with additional studies in the traditions of Vaastu Shastra and Feng Shui Eastern design principles
Because each home is entirely tailored to the individual client, they are all one-of-a-kind and entirely unique. We get to know our clients well and encourage them to be an active part of the design process in order to build their custom home. One driving factor as to why our clients seek us out is the fact that we handle all phases of the home design and build. There is no challenge too big because we have the tools and the motivation to build your custom home. At Kasia Karska Design, we focus on the details; and, being a women-run business gives us the advantage of being empathetic throughout the entire process. Thanks to our approach, many clients have trusted us with the design and build of their homes.
If you’re ready to build a home that’s unique to your lifestyle, goals, and vision, Kasia Karska Design’s doors are always open. We look forward to helping you design and build the home of your dreams, your own personal sanctuary.

Custom Drop Zone Painted with Natural Maple Top
Idéer för mellanstora amerikanska hallar, med vita väggar, klinkergolv i keramik och grått golv
Idéer för mellanstora amerikanska hallar, med vita väggar, klinkergolv i keramik och grått golv

This stunning cheese cellar showcases the Quarry Mill's Door County Fieldstone. Door County Fieldstone consists of a range of earthy colors like brown, tan, and hues of green. The combination of rectangular and oval shapes makes this natural stone veneer very different. The stones’ various sizes will help you create unique patterns that are great for large projects like exterior siding or landscaping walls. Smaller projects are still possible and worth the time spent planning. The range of colors are also great for blending in with existing décor of rustic and modern homes alike.

Photos by Andrew Giammarco Photography.
Modern inredning av en liten hall, med vita väggar, betonggolv och grått golv
Modern inredning av en liten hall, med vita väggar, betonggolv och grått golv

Whitney Kamman Photography
Idéer för att renovera en rustik hall, med bruna väggar, skiffergolv och grått golv
Idéer för att renovera en rustik hall, med bruna väggar, skiffergolv och grått golv

Spacious hallway to looking from the primary bathroom, with barn door into the primary bathroom.
Inredning av en lantlig stor hall, med grå väggar, laminatgolv och grått golv
Inredning av en lantlig stor hall, med grå väggar, laminatgolv och grått golv
Basement entries don't have to be boring! Check out this open and spacious entry with enough space to kick your shoes off, park your mountain bike, or dry your dog off after a long walk. Worried about moisture? We have you covered - flooring by Torly's is waterproof!
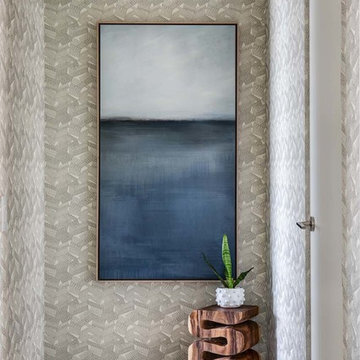
Idéer för mellanstora maritima hallar, med grå väggar, grått golv och mörkt trägolv
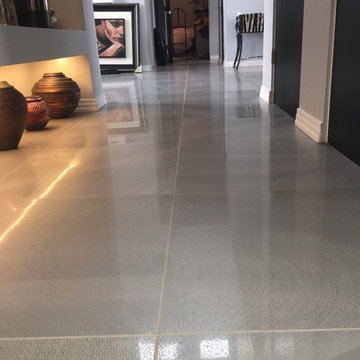
Ann Liem & Robert Strahle
Modern inredning av en stor hall, med grå väggar, klinkergolv i porslin och grått golv
Modern inredning av en stor hall, med grå väggar, klinkergolv i porslin och grått golv
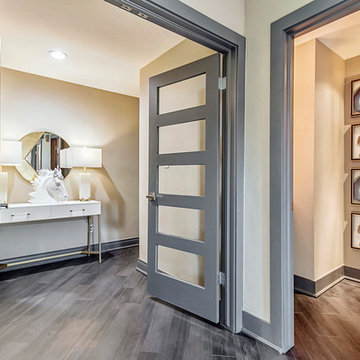
Idéer för mellanstora funkis hallar, med grå väggar, mörkt trägolv och grått golv
926 foton på grå hall, med grått golv
1
