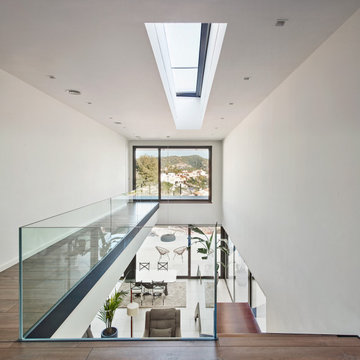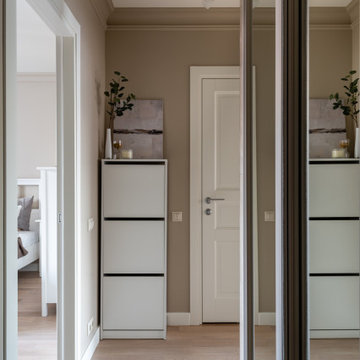1 704 foton på grå hall, med mellanmörkt trägolv
Sortera efter:
Budget
Sortera efter:Populärt i dag
81 - 100 av 1 704 foton
Artikel 1 av 3
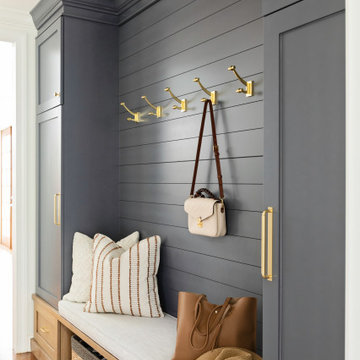
Inspiration för en mellanstor vintage hall, med vita väggar, mellanmörkt trägolv och brunt golv
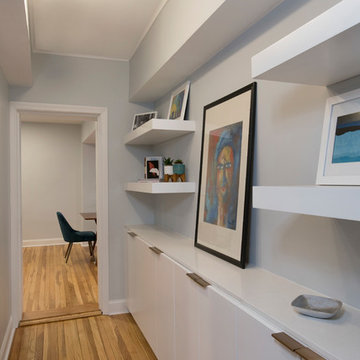
View of Hallway with built-in shelving and cabinets. Image by Shelly Harrison Photography.
Inredning av en modern liten hall, med grå väggar och mellanmörkt trägolv
Inredning av en modern liten hall, med grå väggar och mellanmörkt trägolv
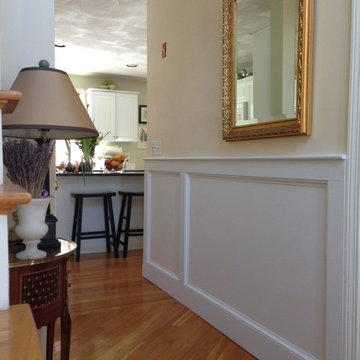
Connolly Management Group, LLC Staff
Idéer för mellanstora amerikanska hallar, med gula väggar, mellanmörkt trägolv och brunt golv
Idéer för mellanstora amerikanska hallar, med gula väggar, mellanmörkt trägolv och brunt golv
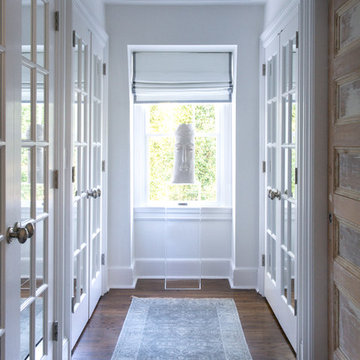
Photographer, Jane Beiles
Idéer för en eklektisk hall, med vita väggar, mellanmörkt trägolv och brunt golv
Idéer för en eklektisk hall, med vita väggar, mellanmörkt trägolv och brunt golv
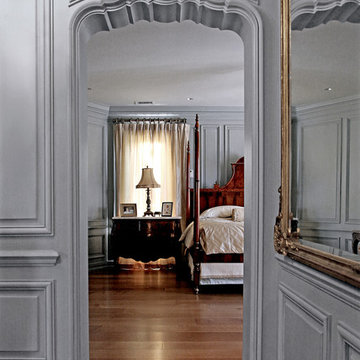
This cased opening to a master bedroom was inspired by a historic pattern of French paneled walls and features bolection panel moldings.
Inredning av en klassisk hall, med grå väggar och mellanmörkt trägolv
Inredning av en klassisk hall, med grå väggar och mellanmörkt trägolv

Our clients wanted to replace an existing suburban home with a modern house at the same Lexington address where they had lived for years. The structure the clients envisioned would complement their lives and integrate the interior of the home with the natural environment of their generous property. The sleek, angular home is still a respectful neighbor, especially in the evening, when warm light emanates from the expansive transparencies used to open the house to its surroundings. The home re-envisions the suburban neighborhood in which it stands, balancing relationship to the neighborhood with an updated aesthetic.
The floor plan is arranged in a “T” shape which includes a two-story wing consisting of individual studies and bedrooms and a single-story common area. The two-story section is arranged with great fluidity between interior and exterior spaces and features generous exterior balconies. A staircase beautifully encased in glass stands as the linchpin between the two areas. The spacious, single-story common area extends from the stairwell and includes a living room and kitchen. A recessed wooden ceiling defines the living room area within the open plan space.
Separating common from private spaces has served our clients well. As luck would have it, construction on the house was just finishing up as we entered the Covid lockdown of 2020. Since the studies in the two-story wing were physically and acoustically separate, zoom calls for work could carry on uninterrupted while life happened in the kitchen and living room spaces. The expansive panes of glass, outdoor balconies, and a broad deck along the living room provided our clients with a structured sense of continuity in their lives without compromising their commitment to aesthetically smart and beautiful design.
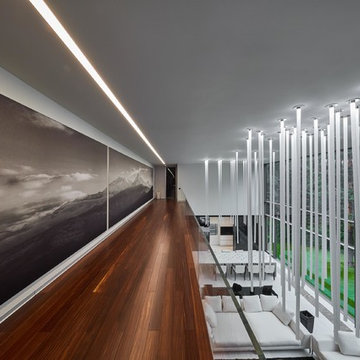
Sergey Maltsev
Idéer för att renovera en funkis hall, med vita väggar, mellanmörkt trägolv och brunt golv
Idéer för att renovera en funkis hall, med vita väggar, mellanmörkt trägolv och brunt golv
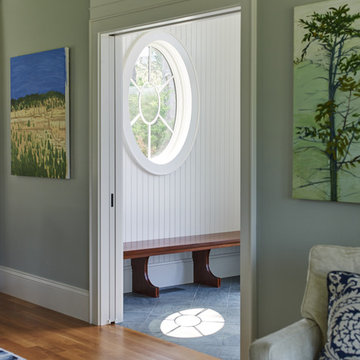
The interior details are simple, elegant, and are understated to display fine craftsmanship throughout the home. The design and finishes are not pretentious - but exactly what you would expect to find in an accomplished Maine artist’s home. Each piece of artwork carefully informed the selections that would highlight the art and contribute to the personality of each space.
© Darren Setlow Photography
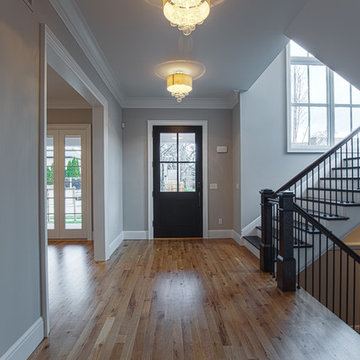
Hand finished live sawn white oak flooring; oak and iron staircase
Klassisk inredning av en stor hall, med grå väggar och mellanmörkt trägolv
Klassisk inredning av en stor hall, med grå väggar och mellanmörkt trägolv
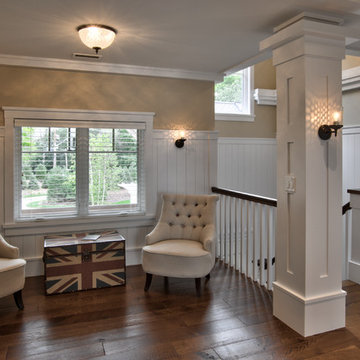
Saari & Forrai Photography
MSI Custom Homes, LLC
Idéer för att renovera en liten lantlig hall, med beige väggar, mellanmörkt trägolv och brunt golv
Idéer för att renovera en liten lantlig hall, med beige väggar, mellanmörkt trägolv och brunt golv
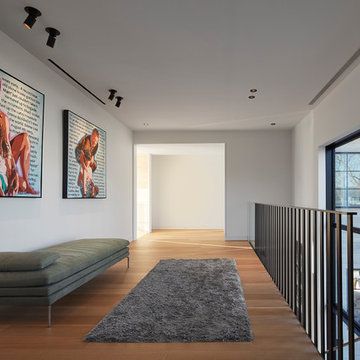
Steve Hall - Hall + Merrick Photographers
Idéer för att renovera en funkis hall, med vita väggar, mellanmörkt trägolv och brunt golv
Idéer för att renovera en funkis hall, med vita väggar, mellanmörkt trägolv och brunt golv
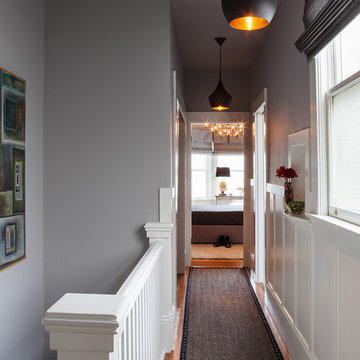
Michele Lee Willson Photography
Idéer för en liten modern hall, med grå väggar och mellanmörkt trägolv
Idéer för en liten modern hall, med grå väggar och mellanmörkt trägolv
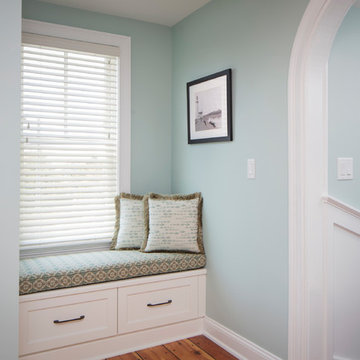
Brookhaven "Edgemont Recessed" Cabinet and Wood Top in a Nordic White Opaque finish on Maple. Wood-Mode Oil Rubbed Bronze Hardware.
Photo: John Martinelli
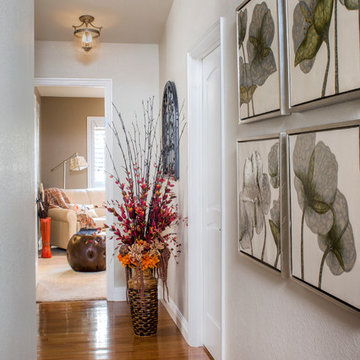
A beautiful, sophisticated hallway, complete with a warm wood floor and pops of warm accents, leads into a new home office.
Photography - Grey Crawford
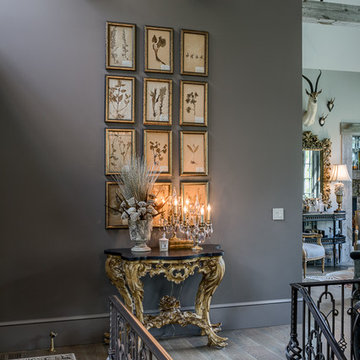
Inspiration för klassiska hallar, med grå väggar, mellanmörkt trägolv och brunt golv
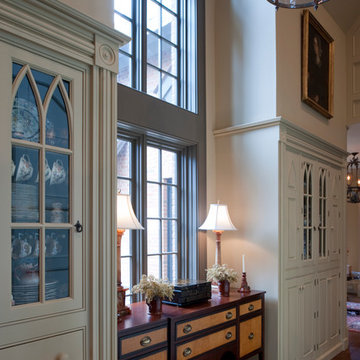
Resting upon a 120-acre rural hillside, this 17,500 square-foot residence has unencumbered mountain views to the east, south and west. The exterior design palette for the public side is a more formal Tudor style of architecture, including intricate brick detailing; while the materials for the private side tend toward a more casual mountain-home style of architecture with a natural stone base and hand-cut wood siding.
Primary living spaces and the master bedroom suite, are located on the main level, with guest accommodations on the upper floor of the main house and upper floor of the garage. The interior material palette was carefully chosen to match the stunning collection of antique furniture and artifacts, gathered from around the country. From the elegant kitchen to the cozy screened porch, this residence captures the beauty of the White Mountains and embodies classic New Hampshire living.
Photographer: Joseph St. Pierre
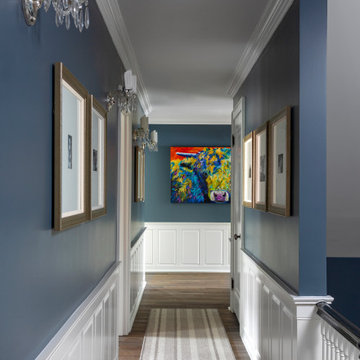
A Blue and Sophisticated Hallway with a Focus on Art, Photo by Emily Minton Redfield
Foto på en mellanstor vintage hall, med blå väggar, mellanmörkt trägolv och brunt golv
Foto på en mellanstor vintage hall, med blå väggar, mellanmörkt trägolv och brunt golv
1 704 foton på grå hall, med mellanmörkt trägolv
5
