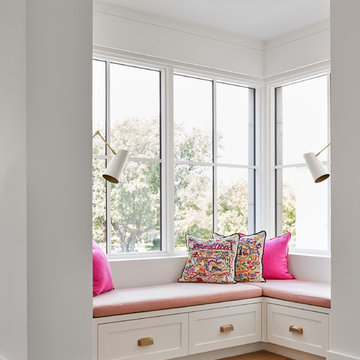Hall
Sortera efter:
Budget
Sortera efter:Populärt i dag
81 - 100 av 1 701 foton
Artikel 1 av 3
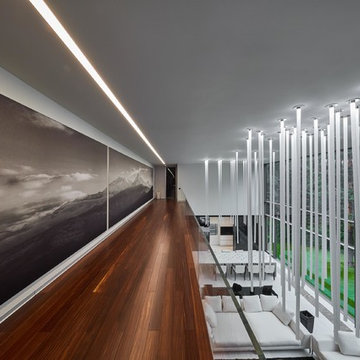
Sergey Maltsev
Idéer för att renovera en funkis hall, med vita väggar, mellanmörkt trägolv och brunt golv
Idéer för att renovera en funkis hall, med vita väggar, mellanmörkt trägolv och brunt golv
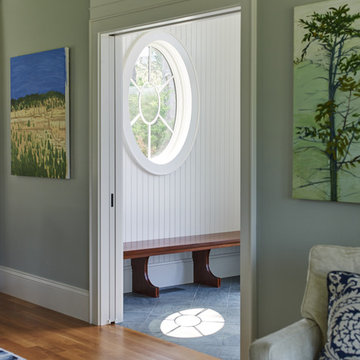
The interior details are simple, elegant, and are understated to display fine craftsmanship throughout the home. The design and finishes are not pretentious - but exactly what you would expect to find in an accomplished Maine artist’s home. Each piece of artwork carefully informed the selections that would highlight the art and contribute to the personality of each space.
© Darren Setlow Photography
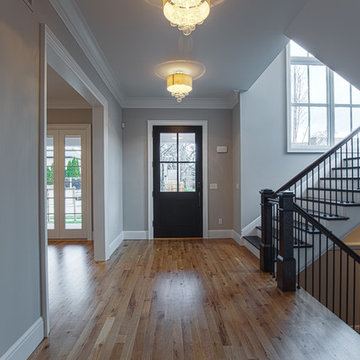
Hand finished live sawn white oak flooring; oak and iron staircase
Klassisk inredning av en stor hall, med grå väggar och mellanmörkt trägolv
Klassisk inredning av en stor hall, med grå väggar och mellanmörkt trägolv
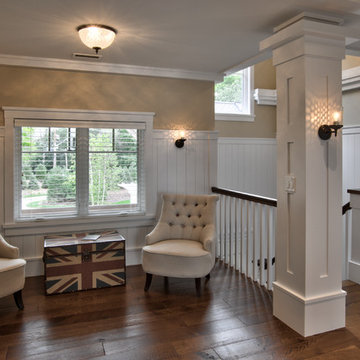
Saari & Forrai Photography
MSI Custom Homes, LLC
Idéer för att renovera en liten lantlig hall, med beige väggar, mellanmörkt trägolv och brunt golv
Idéer för att renovera en liten lantlig hall, med beige väggar, mellanmörkt trägolv och brunt golv
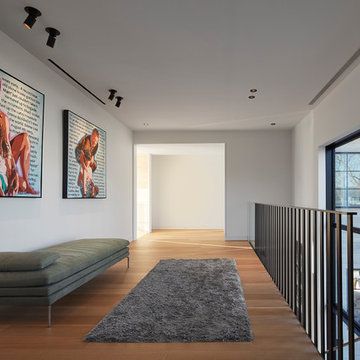
Steve Hall - Hall + Merrick Photographers
Idéer för att renovera en funkis hall, med vita väggar, mellanmörkt trägolv och brunt golv
Idéer för att renovera en funkis hall, med vita väggar, mellanmörkt trägolv och brunt golv
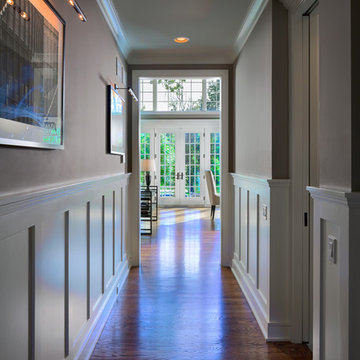
http://www.pickellbuilders.com. Entry hall with white recessed panel wainscott frame the view to the back yard. Photo by Paul Schlismann.
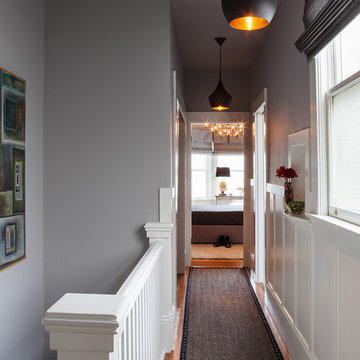
Michele Lee Willson Photography
Idéer för en liten modern hall, med grå väggar och mellanmörkt trägolv
Idéer för en liten modern hall, med grå väggar och mellanmörkt trägolv
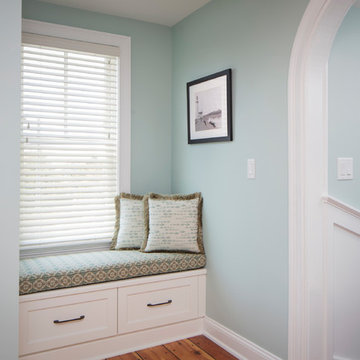
Brookhaven "Edgemont Recessed" Cabinet and Wood Top in a Nordic White Opaque finish on Maple. Wood-Mode Oil Rubbed Bronze Hardware.
Photo: John Martinelli
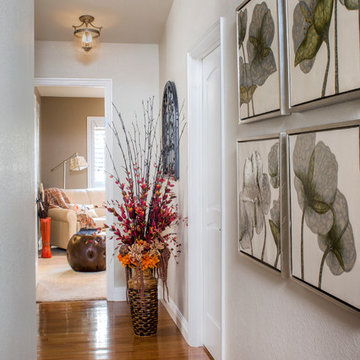
A beautiful, sophisticated hallway, complete with a warm wood floor and pops of warm accents, leads into a new home office.
Photography - Grey Crawford
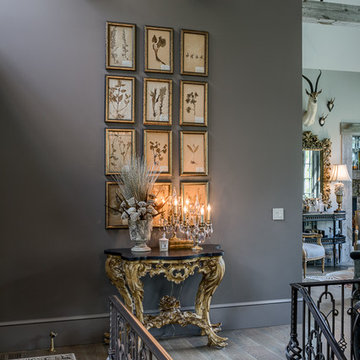
Inspiration för klassiska hallar, med grå väggar, mellanmörkt trägolv och brunt golv
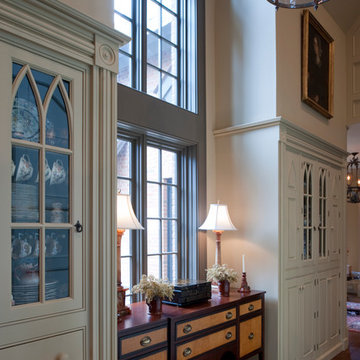
Resting upon a 120-acre rural hillside, this 17,500 square-foot residence has unencumbered mountain views to the east, south and west. The exterior design palette for the public side is a more formal Tudor style of architecture, including intricate brick detailing; while the materials for the private side tend toward a more casual mountain-home style of architecture with a natural stone base and hand-cut wood siding.
Primary living spaces and the master bedroom suite, are located on the main level, with guest accommodations on the upper floor of the main house and upper floor of the garage. The interior material palette was carefully chosen to match the stunning collection of antique furniture and artifacts, gathered from around the country. From the elegant kitchen to the cozy screened porch, this residence captures the beauty of the White Mountains and embodies classic New Hampshire living.
Photographer: Joseph St. Pierre
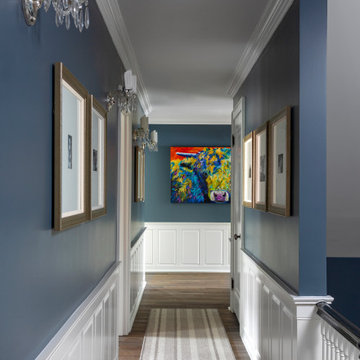
A Blue and Sophisticated Hallway with a Focus on Art, Photo by Emily Minton Redfield
Foto på en mellanstor vintage hall, med blå väggar, mellanmörkt trägolv och brunt golv
Foto på en mellanstor vintage hall, med blå väggar, mellanmörkt trägolv och brunt golv
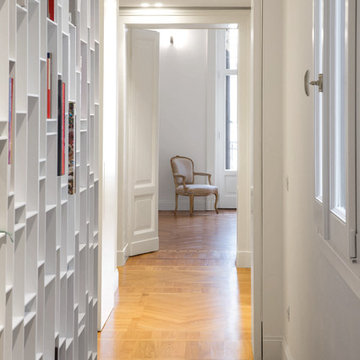
Foto på en mellanstor funkis hall, med vita väggar och mellanmörkt trägolv

Bild på en mellanstor vintage hall, med vita väggar, mellanmörkt trägolv och brunt golv
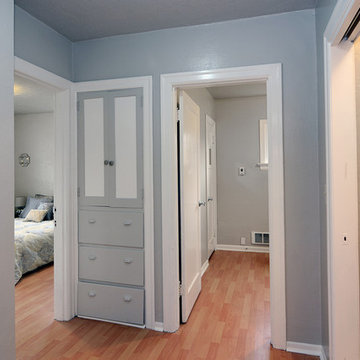
Plaster repair and repainting the walls and trim. The wall color is wildly grey and the trim color is cookie crumble.
Photos taken by Jeff Coupland
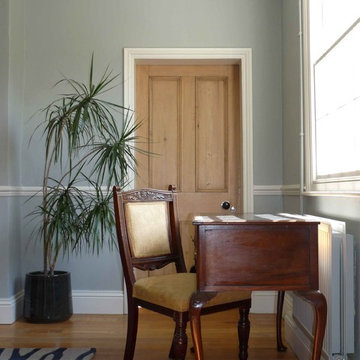
This large entrance hall of a Georgian farmhouse has been painted in Farrow & Ball's elegant Lamp Room Grey. The oak flooring is set off with a contemporary wool rug.
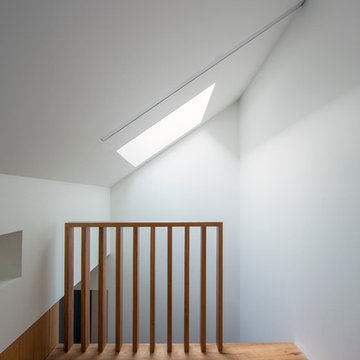
Murray Fredericks
Foto på en liten funkis hall, med vita väggar och mellanmörkt trägolv
Foto på en liten funkis hall, med vita väggar och mellanmörkt trägolv
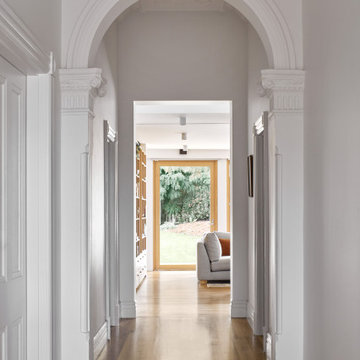
Twin Peaks House is a vibrant extension to a grand Edwardian homestead in Kensington.
Originally built in 1913 for a wealthy family of butchers, when the surrounding landscape was pasture from horizon to horizon, the homestead endured as its acreage was carved up and subdivided into smaller terrace allotments. Our clients discovered the property decades ago during long walks around their neighbourhood, promising themselves that they would buy it should the opportunity ever arise.
Many years later the opportunity did arise, and our clients made the leap. Not long after, they commissioned us to update the home for their family of five. They asked us to replace the pokey rear end of the house, shabbily renovated in the 1980s, with a generous extension that matched the scale of the original home and its voluminous garden.
Our design intervention extends the massing of the original gable-roofed house towards the back garden, accommodating kids’ bedrooms, living areas downstairs and main bedroom suite tucked away upstairs gabled volume to the east earns the project its name, duplicating the main roof pitch at a smaller scale and housing dining, kitchen, laundry and informal entry. This arrangement of rooms supports our clients’ busy lifestyles with zones of communal and individual living, places to be together and places to be alone.
The living area pivots around the kitchen island, positioned carefully to entice our clients' energetic teenaged boys with the aroma of cooking. A sculpted deck runs the length of the garden elevation, facing swimming pool, borrowed landscape and the sun. A first-floor hideout attached to the main bedroom floats above, vertical screening providing prospect and refuge. Neither quite indoors nor out, these spaces act as threshold between both, protected from the rain and flexibly dimensioned for either entertaining or retreat.
Galvanised steel continuously wraps the exterior of the extension, distilling the decorative heritage of the original’s walls, roofs and gables into two cohesive volumes. The masculinity in this form-making is balanced by a light-filled, feminine interior. Its material palette of pale timbers and pastel shades are set against a textured white backdrop, with 2400mm high datum adding a human scale to the raked ceilings. Celebrating the tension between these design moves is a dramatic, top-lit 7m high void that slices through the centre of the house. Another type of threshold, the void bridges the old and the new, the private and the public, the formal and the informal. It acts as a clear spatial marker for each of these transitions and a living relic of the home’s long history.
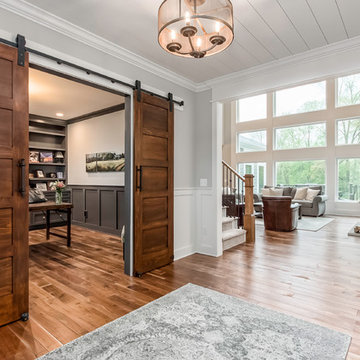
Idéer för att renovera en vintage hall, med grå väggar, mellanmörkt trägolv och brunt golv
5
