5 149 foton på grå kök, med bänkskiva i koppar
Sortera efter:
Budget
Sortera efter:Populärt i dag
241 - 260 av 5 149 foton
Artikel 1 av 3
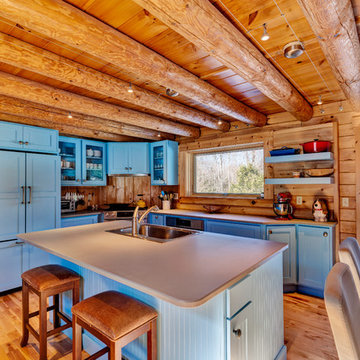
GBH Photography, Lauren Nelson
Idéer för ett mellanstort rustikt grå kök, med skåp i shakerstil, blå skåp, bänkskiva i koppar, en köksö, en enkel diskho, stänkskydd i trä, mellanmörkt trägolv och integrerade vitvaror
Idéer för ett mellanstort rustikt grå kök, med skåp i shakerstil, blå skåp, bänkskiva i koppar, en köksö, en enkel diskho, stänkskydd i trä, mellanmörkt trägolv och integrerade vitvaror
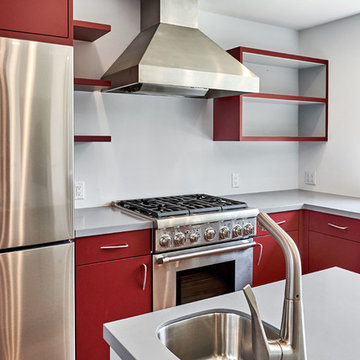
Prep Sink in Kitchen Island
Foto på ett mellanstort funkis grå kök, med en undermonterad diskho, släta luckor, röda skåp, bänkskiva i koppar, rostfria vitvaror, mellanmörkt trägolv, en köksö och brunt golv
Foto på ett mellanstort funkis grå kök, med en undermonterad diskho, släta luckor, röda skåp, bänkskiva i koppar, rostfria vitvaror, mellanmörkt trägolv, en köksö och brunt golv
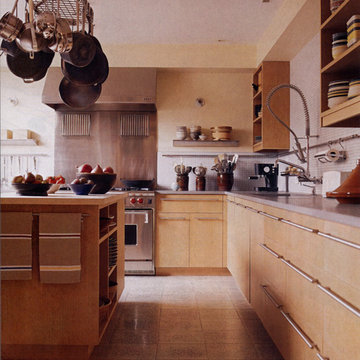
Salle kitchen. Custom cabinets by Tom Brokish. Photo elizabeth Felicella.
Inspiration för mellanstora moderna grått kök, med en undermonterad diskho, släta luckor, skåp i ljust trä, bänkskiva i koppar, vitt stänkskydd, rostfria vitvaror, en köksö, flerfärgat golv, stänkskydd i mosaik och betonggolv
Inspiration för mellanstora moderna grått kök, med en undermonterad diskho, släta luckor, skåp i ljust trä, bänkskiva i koppar, vitt stänkskydd, rostfria vitvaror, en köksö, flerfärgat golv, stänkskydd i mosaik och betonggolv
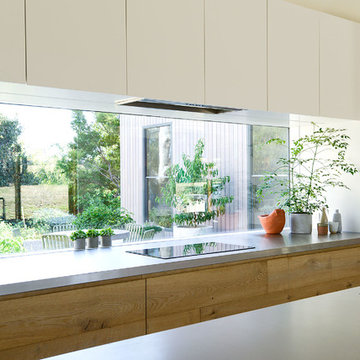
The view through the window splash back looks onto the internal courtyard housings the veggie garden.
Photographer: Nicolle Kennedy
Bild på ett stort funkis grå linjärt grått kök med öppen planlösning, med en dubbel diskho, vita skåp, bänkskiva i koppar, glaspanel som stänkskydd, rostfria vitvaror, klinkergolv i porslin, en köksö och grått golv
Bild på ett stort funkis grå linjärt grått kök med öppen planlösning, med en dubbel diskho, vita skåp, bänkskiva i koppar, glaspanel som stänkskydd, rostfria vitvaror, klinkergolv i porslin, en köksö och grått golv
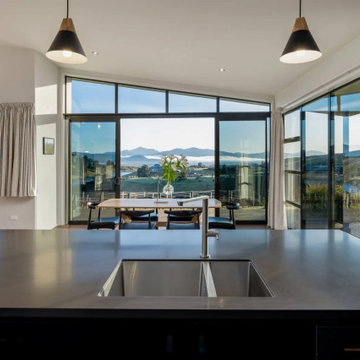
This Renwick home is a sight to behold. Designed to take advantage of stunning views of the Richmond Ranges, and the property's clay soil vineyard, the kitchen is thoughtfully designed, using timeless and quality finishes.
The products used to create this beauty are a Black Soft Touch Supramat Melamine from AGT, vertical Teak Melamine Panels from AGT and Stefano Orlati handles.
The benchtop is 30mm TriStone in Chrysoberyl, featuring an under-mount Lazio sink.
What a spot for your morning coffee and evening meal. Those views are very special indeed.
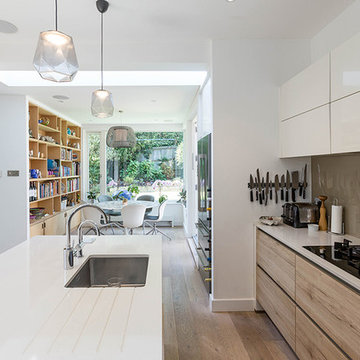
A mixture of white and timber kitchen unit fronts creates a contemporary yet warm feel to the kitchen space
Idéer för att renovera ett mellanstort funkis grå grått kök, med en integrerad diskho, släta luckor, skåp i ljust trä, bänkskiva i koppar, brunt stänkskydd, glaspanel som stänkskydd, svarta vitvaror, ljust trägolv, en köksö och beiget golv
Idéer för att renovera ett mellanstort funkis grå grått kök, med en integrerad diskho, släta luckor, skåp i ljust trä, bänkskiva i koppar, brunt stänkskydd, glaspanel som stänkskydd, svarta vitvaror, ljust trägolv, en köksö och beiget golv
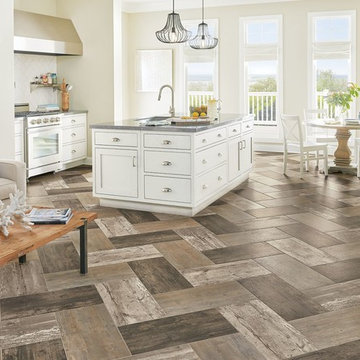
Idéer för att renovera ett mellanstort vintage grå grått kök, med en undermonterad diskho, skåp i shakerstil, vita skåp, bänkskiva i koppar, grått stänkskydd, rostfria vitvaror, klinkergolv i porslin, en köksö och brunt golv
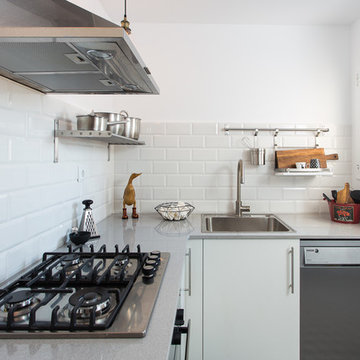
Idéer för avskilda, små industriella grått l-kök, med en nedsänkt diskho, släta luckor, vita skåp, bänkskiva i koppar, vitt stänkskydd, stänkskydd i tunnelbanekakel och rostfria vitvaror
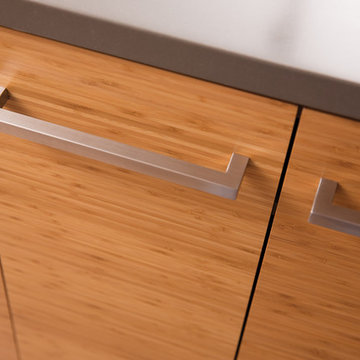
For this kitchen, we wanted to showcase a contemporary styled design featuring Dura Supreme’s Natural Bamboo with a Horizontal Grain pattern.
After selecting the wood species and finish for the cabinetry, we needed to select the rest of the finishes. Since we wanted the cabinetry to take the center stage we decided to keep the flooring and countertop colors neutral to accentuate the grain pattern and color of the Bamboo cabinets. We selected a mid-tone gray Corian solid surface countertop for both the perimeter and the kitchen island countertops. Next, we selected a smoky gray cork flooring which coordinates beautifully with both the countertops and the cabinetry.
For the backsplash, we wanted to add in a pop of color and selected a 3" x 6" subway tile in a deep purple to accent the Bamboo cabinetry.
Request a FREE Dura Supreme Brochure Packet:
http://www.durasupreme.com/request-brochure
Find a Dura Supreme Showroom near you today:
http://www.durasupreme.com/dealer-locator
To learn more about our Exotic Veneer options, go to: http://www.durasupreme.com/wood-species/exotic-veneers
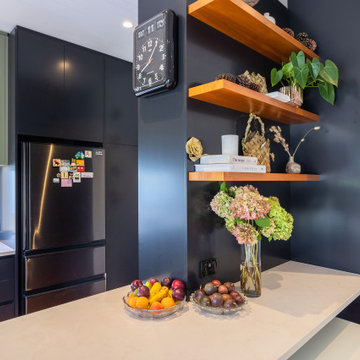
The timber shelves add warmth and interest and the Mirror Doors assist in making the space feel larger.
Inspiration för små moderna grått kök och matrum, med en undermonterad diskho, svarta skåp, bänkskiva i koppar, svart stänkskydd, mellanmörkt trägolv och en halv köksö
Inspiration för små moderna grått kök och matrum, med en undermonterad diskho, svarta skåp, bänkskiva i koppar, svart stänkskydd, mellanmörkt trägolv och en halv köksö
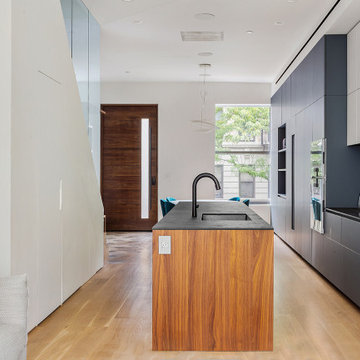
This brownstone, located in Harlem, consists of five stories which had been duplexed to create a two story rental unit and a 3 story home for the owners. The owner hired us to do a modern renovation of their home and rear garden. The garden was under utilized, barely visible from the interior and could only be accessed via a small steel stair at the rear of the second floor. We enlarged the owner’s home to include the rear third of the floor below which had walk out access to the garden. The additional square footage became a new family room connected to the living room and kitchen on the floor above via a double height space and a new sculptural stair. The rear facade was completely restructured to allow us to install a wall to wall two story window and door system within the new double height space creating a connection not only between the two floors but with the outside. The garden itself was terraced into two levels, the bottom level of which is directly accessed from the new family room space, the upper level accessed via a few stone clad steps. The upper level of the garden features a playful interplay of stone pavers with wood decking adjacent to a large seating area and a new planting bed. Wet bar cabinetry at the family room level is mirrored by an outside cabinetry/grill configuration as another way to visually tie inside to out. The second floor features the dining room, kitchen and living room in a large open space. Wall to wall builtins from the front to the rear transition from storage to dining display to kitchen; ending at an open shelf display with a fireplace feature in the base. The third floor serves as the children’s floor with two bedrooms and two ensuite baths. The fourth floor is a master suite with a large bedroom and a large bathroom bridged by a walnut clad hall that conceals a closet system and features a built in desk. The master bath consists of a tiled partition wall dividing the space to create a large walkthrough shower for two on one side and showcasing a free standing tub on the other. The house is full of custom modern details such as the recessed, lit handrail at the house’s main stair, floor to ceiling glass partitions separating the halls from the stairs and a whimsical builtin bench in the entry.
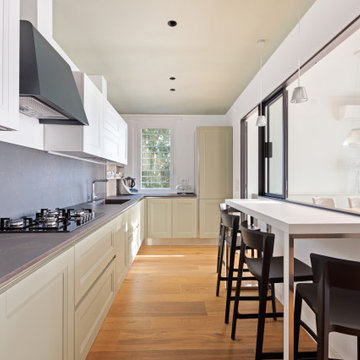
Exempel på ett avskilt, mellanstort modernt grå grått l-kök, med en integrerad diskho, gröna skåp, bänkskiva i koppar, grått stänkskydd, klinkergolv i porslin, brunt golv, luckor med infälld panel och integrerade vitvaror
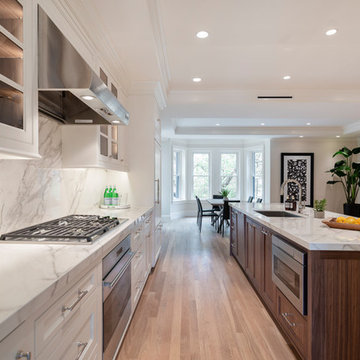
Back Bay luxury kitchen with large island and built-in mounted TV. Custom white cabinets with glass doors and dark wood accents on upper cabinets. White cabinets with Neolith marble-look counter top and back splash. Dark wood island with Neolith marble-look counter top. Recessed lighting in tray ceiling. White walls and light hardwood floors. Industrial bar stools at wood island. Wolf and Sub-Zero appliances. Concealed appliances. Brushed nickel hardware. Spacious bay window.
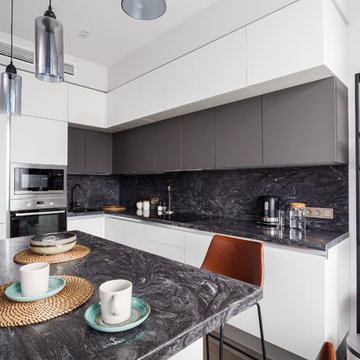
Foto på ett litet skandinaviskt grå kök, med en undermonterad diskho, släta luckor, vita skåp, bänkskiva i koppar, grått stänkskydd, rostfria vitvaror, klinkergolv i porslin, en köksö och grått golv
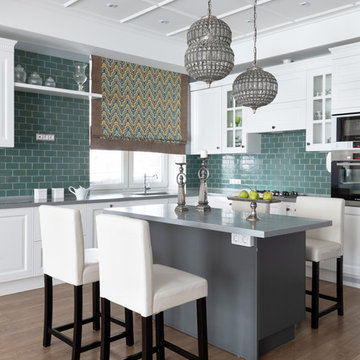
Дизайнер интерьера - Крапивко Анна
Фотограф - Евгений Гнесин
Стилист - Ирина Бебешина
Кухня-гостиная, вид на кухню
Idéer för mellanstora vintage grått kök, med en integrerad diskho, vita skåp, bänkskiva i koppar, grönt stänkskydd, stänkskydd i keramik, rostfria vitvaror, laminatgolv, en köksö, beiget golv och luckor med upphöjd panel
Idéer för mellanstora vintage grått kök, med en integrerad diskho, vita skåp, bänkskiva i koppar, grönt stänkskydd, stänkskydd i keramik, rostfria vitvaror, laminatgolv, en köksö, beiget golv och luckor med upphöjd panel
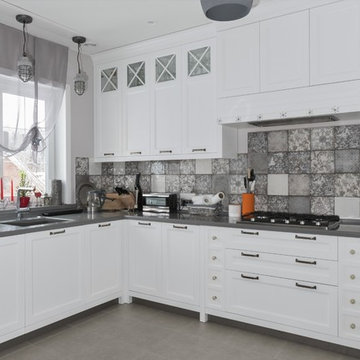
Антон Соколов
Idéer för att renovera ett stort nordiskt grå grått kök, med luckor med infälld panel, vita skåp, bänkskiva i koppar, grått stänkskydd, stänkskydd i keramik, en integrerad diskho, rostfria vitvaror, klinkergolv i keramik och grått golv
Idéer för att renovera ett stort nordiskt grå grått kök, med luckor med infälld panel, vita skåp, bänkskiva i koppar, grått stänkskydd, stänkskydd i keramik, en integrerad diskho, rostfria vitvaror, klinkergolv i keramik och grått golv
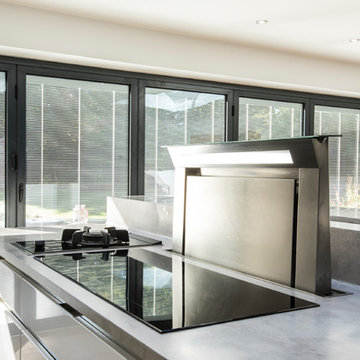
A new sleek, energy efficient kitchen was wanted for a passionate foodie. This new kitchen maximises natural light to create a bright and spacious environment to indulge the client’s love of all things culinary. A dynamic range of high-tech appliances coupled with sleek design, creates a seamless flow between different elements of the kitchen, lending a unique atmosphere to indulge the senses.
Working with the client, we created a design that contrasts the Mackintosh Gladstone Oak woodgrain-effect range with the Metrica Gloss in cashmere/white, featuring handle-less stainless steel trim. We completed the look with Wharf Composite worktops in “Storm” colour, including slab ends for the breakfast bar. This creates an elegant space with an atmospheric flare. The flush-fit spotlights below the back units provide extra lighting for the worktops and produce a diffuse light for a more relaxing atmosphere when needed.
With its range of high tech appliances and dynamic use of workspace, the client’s passion for food is evident throughout the kitchen. They made a special request for Siemens ovens – including a steam oven, compact microwave, full steam oven, and warming draws – which you can see nestled in the bank of Mackintosh woodgrain-effect cupboards.
In front of the breakfast bar, the kitchen island offers a range of cooking solutions. Next, to the Miele panoramic induction hob, you can see the Neff Wok burner; both benefit from the state-of-the-art Falmec downdraft extractor, which emerges from the Island at the touch of a button and keeps smoke and steam contained and away from the rest of the kitchen. The Kohler ice trough completes the luxury character of the kitchen island.
The stainless steel 1810 Axix sink is the main feature of the backmost worktop and creates a flawless seam between different elements of design. The Quooker Flex tap in brushed steel is both elegant and practical, providing boiling water on demand. To the right of the sink, and by special request, are the Fisher and Paykel dish drawers. This space-efficient dishwasher has two independent drawers for added convenience. Rated A++, this appliance – as well as the Quooker – helps keep energy consumption to a minimum in this energy-efficient kitchen.

Idéer för stora funkis grått kök, med en nedsänkt diskho, luckor med infälld panel, grå skåp, bänkskiva i koppar, grått stänkskydd, stänkskydd i porslinskakel, svarta vitvaror, klinkergolv i porslin och grått golv

In-frame grey Shaker kitchen leading to a roof terrace garden. Island to sit at with integrated chopping board.
Bild på ett mellanstort vintage grå linjärt grått kök med öppen planlösning, med en undermonterad diskho, skåp i shakerstil, grå skåp, bänkskiva i koppar, grönt stänkskydd, glaspanel som stänkskydd, rostfria vitvaror, ljust trägolv, en köksö och brunt golv
Bild på ett mellanstort vintage grå linjärt grått kök med öppen planlösning, med en undermonterad diskho, skåp i shakerstil, grå skåp, bänkskiva i koppar, grönt stänkskydd, glaspanel som stänkskydd, rostfria vitvaror, ljust trägolv, en köksö och brunt golv
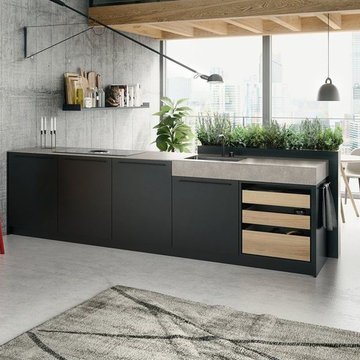
SieMatic Cabinetry in Graphite Grey Matte Lacquer and Ivory Oak open drawers.
Idéer för att renovera ett litet funkis grå grått kök, med en enkel diskho, släta luckor, svarta skåp, bänkskiva i koppar, svarta vitvaror, betonggolv, en halv köksö och grått golv
Idéer för att renovera ett litet funkis grå grått kök, med en enkel diskho, släta luckor, svarta skåp, bänkskiva i koppar, svarta vitvaror, betonggolv, en halv köksö och grått golv
5 149 foton på grå kök, med bänkskiva i koppar
13