11 323 foton på grå kök, med beiget golv
Sortera efter:
Budget
Sortera efter:Populärt i dag
61 - 80 av 11 323 foton
Artikel 1 av 3

Rob Vanderplank
Foto på ett litet funkis grå kök, med en nedsänkt diskho, släta luckor, skåp i mörkt trä, bänkskiva i betong, grått stänkskydd, glaspanel som stänkskydd, rostfria vitvaror, ljust trägolv och beiget golv
Foto på ett litet funkis grå kök, med en nedsänkt diskho, släta luckor, skåp i mörkt trä, bänkskiva i betong, grått stänkskydd, glaspanel som stänkskydd, rostfria vitvaror, ljust trägolv och beiget golv
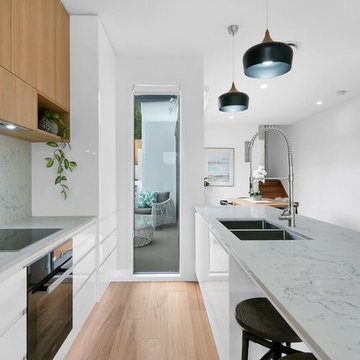
Modern inredning av ett avskilt grå grått parallellkök, med en undermonterad diskho, släta luckor, skåp i mellenmörkt trä, grått stänkskydd, svarta vitvaror, ljust trägolv, en köksö och beiget golv

Inspiration för ett stort funkis grå grått kök, med en rustik diskho, luckor med infälld panel, vita skåp, marmorbänkskiva, grått stänkskydd, stänkskydd i porslinskakel, rostfria vitvaror, ljust trägolv, en köksö och beiget golv

Efecto Niepce
Idéer för att renovera ett funkis grå grått kök, med en undermonterad diskho, skåp i shakerstil, gröna skåp, marmorbänkskiva, grått stänkskydd, stänkskydd i marmor, rostfria vitvaror, ljust trägolv, en köksö och beiget golv
Idéer för att renovera ett funkis grå grått kök, med en undermonterad diskho, skåp i shakerstil, gröna skåp, marmorbänkskiva, grått stänkskydd, stänkskydd i marmor, rostfria vitvaror, ljust trägolv, en köksö och beiget golv
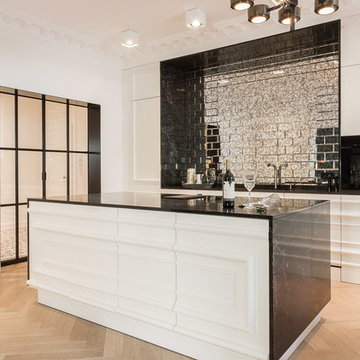
Foto på ett stort funkis grå kök med öppen planlösning, med luckor med profilerade fronter, vita skåp, ljust trägolv, en köksö och beiget golv

River Oaks, 2014 - Remodel and Additions
Idéer för vintage grått l-kök, med en rustik diskho, luckor med infälld panel, svarta skåp, vitt stänkskydd, flera köksöar, beiget golv, marmorbänkskiva, stänkskydd i marmor och rostfria vitvaror
Idéer för vintage grått l-kök, med en rustik diskho, luckor med infälld panel, svarta skåp, vitt stänkskydd, flera köksöar, beiget golv, marmorbänkskiva, stänkskydd i marmor och rostfria vitvaror

Bild på ett litet vintage grå grått kök, med en rustik diskho, luckor med upphöjd panel, skåp i mellenmörkt trä, marmorbänkskiva, beige stänkskydd, stänkskydd i keramik, rostfria vitvaror, klinkergolv i porslin, en halv köksö och beiget golv

Modern inredning av ett litet grå grått kök, med släta luckor, svarta skåp, bänkskiva i betong, grått stänkskydd, rostfria vitvaror, ljust trägolv, en köksö och beiget golv
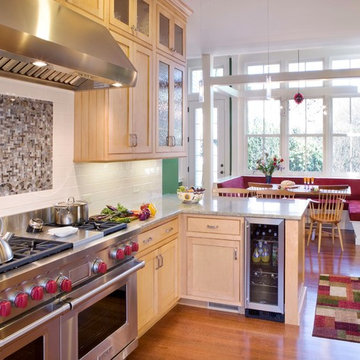
Inspiration för ett litet vintage grå grått kök och matrum, med rostfria vitvaror, skåp i shakerstil, skåp i ljust trä, granitbänkskiva, vitt stänkskydd, stänkskydd i tunnelbanekakel, ljust trägolv, en halv köksö och beiget golv
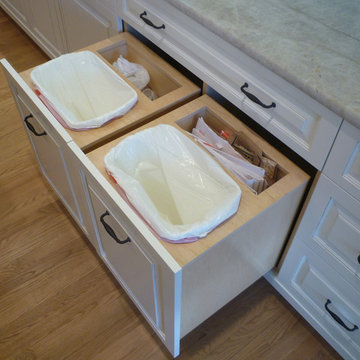
Trash Drawer w/ Recycling Pocket, Benvenuti and Stein Design Build, North Shore Chicago
Exempel på ett klassiskt grå grått kök, med luckor med upphöjd panel, vita skåp, bänkskiva i kvartsit, ljust trägolv, en köksö och beiget golv
Exempel på ett klassiskt grå grått kök, med luckor med upphöjd panel, vita skåp, bänkskiva i kvartsit, ljust trägolv, en köksö och beiget golv

The original doors to the outdoor courtyard were very plain being that it was originally a servants kitchen. You can see out the far right kitchen window the roofline of the conservatory which had a triple set of arched stained glass transom windows. My client wanted a uniformed appearance when viewing the house from the courtyard so we had the new doors designed to match the ones in the conservatory.

Foto på ett vintage grå l-kök, med en undermonterad diskho, luckor med infälld panel, vita skåp, grått stänkskydd, stänkskydd i stickkakel, integrerade vitvaror, ljust trägolv, en köksö och beiget golv
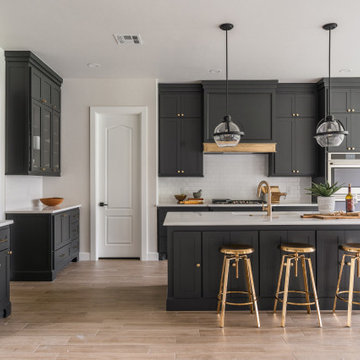
Idéer för stora vintage grått l-kök, med en undermonterad diskho, skåp i shakerstil, svarta skåp, grått stänkskydd, rostfria vitvaror, en köksö och beiget golv

Idéer för ett avskilt klassiskt grå u-kök, med skåp i shakerstil, gröna skåp, vitt stänkskydd, rostfria vitvaror, ljust trägolv, en köksö och beiget golv

Casa Bella Luna, St John, USVI Steve Simonsen Photography
Idéer för att renovera ett stort funkis grå grått kök och matrum, med en undermonterad diskho, släta luckor, vita skåp, bänkskiva i betong, blått stänkskydd, stänkskydd i glaskakel, rostfria vitvaror, klinkergolv i keramik, en köksö och beiget golv
Idéer för att renovera ett stort funkis grå grått kök och matrum, med en undermonterad diskho, släta luckor, vita skåp, bänkskiva i betong, blått stänkskydd, stänkskydd i glaskakel, rostfria vitvaror, klinkergolv i keramik, en köksö och beiget golv

This beautiful 4 storey, 19th Century home - with a coach house set to the rear - was in need of an extensive restoration and modernisation when STAC Architecture took over in 2015. The property was extended to 4,800 sq. ft. of luxury living space for the clients and their family. In the main house, a whole floor was dedicated to the master bedroom and en suite, a brand-new kitchen extension was added and the other rooms were all given a new lease of life. A new basement extension linked the original house to the coach house behind incorporating living quarters, a cinema and a wine cellar, as well as a vast amount of storage space. The coach house itself is home to a state of the art gymnasium, steam and shower room. The clients were keen to maintain as much of the Victorian detailing as possible in the modernisation and so contemporary materials were used alongside classic pieces throughout the house.
South Hill Park is situated within a conservation area and so special considerations had to be made during the planning stage. Firstly, our surveyor went to site to see if our product would be suitable, then our proposal and sample drawings were sent to the client. Once they were happy the work suited them aesthetically the proposal and drawings were sent to the conservation office for approval. Our proposal was approved and the client chose us to complete the work.
We created and fitted stunning bespoke steel windows and doors throughout the property, but the brand-new kitchen extension was where we really helped to add the ‘wow factor’ to this home. The bespoke steel double doors and screen set, installed at the rear of the property, spanned the height of the room. This Fabco feature, paired with the roof lights the clients also had installed, really helps to bring in as much natural light as possible into the kitchen.
Photography Richard Lewisohn

Kate Bruinsma - Photos By Kaity
Foto på ett lantligt grå kök, med en undermonterad diskho, skåp i shakerstil, vita skåp, vitt stänkskydd, stänkskydd i tunnelbanekakel, rostfria vitvaror, ljust trägolv, en köksö och beiget golv
Foto på ett lantligt grå kök, med en undermonterad diskho, skåp i shakerstil, vita skåp, vitt stänkskydd, stänkskydd i tunnelbanekakel, rostfria vitvaror, ljust trägolv, en köksö och beiget golv

Bild på ett 50 tals grå grått l-kök, med en undermonterad diskho, släta luckor, vita skåp, svart stänkskydd, stänkskydd i tunnelbanekakel, rostfria vitvaror, ljust trägolv, en köksö och beiget golv

Idéer för att renovera ett mellanstort vintage grå grått kök, med en undermonterad diskho, luckor med infälld panel, gula skåp, bänkskiva i kvarts, grått stänkskydd, stänkskydd i keramik, rostfria vitvaror, vinylgolv, en köksö och beiget golv

The three-level Mediterranean revival home started as a 1930s summer cottage that expanded downward and upward over time. We used a clean, crisp white wall plaster with bronze hardware throughout the interiors to give the house continuity. A neutral color palette and minimalist furnishings create a sense of calm restraint. Subtle and nuanced textures and variations in tints add visual interest. The stair risers from the living room to the primary suite are hand-painted terra cotta tile in gray and off-white. We used the same tile resource in the kitchen for the island's toe kick.
11 323 foton på grå kök, med beiget golv
4