3 387 foton på grå kök, med blå skåp
Sortera efter:
Budget
Sortera efter:Populärt i dag
61 - 80 av 3 387 foton
Artikel 1 av 3
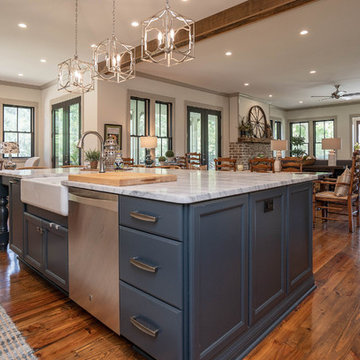
Idéer för ett lantligt grå kök med öppen planlösning, med en rustik diskho, luckor med infälld panel, blå skåp, rostfria vitvaror, mellanmörkt trägolv, en köksö och brunt golv

Idéer för avskilda maritima grått l-kök, med en undermonterad diskho, skåp i shakerstil, blå skåp, blått stänkskydd, rostfria vitvaror, mellanmörkt trägolv, flera köksöar och brunt golv

Pool house kitchen
Bild på ett mellanstort funkis grå grått l-kök, med en undermonterad diskho, släta luckor, blå skåp, grått stänkskydd, rostfria vitvaror, grått golv och klinkergolv i porslin
Bild på ett mellanstort funkis grå grått l-kök, med en undermonterad diskho, släta luckor, blå skåp, grått stänkskydd, rostfria vitvaror, grått golv och klinkergolv i porslin
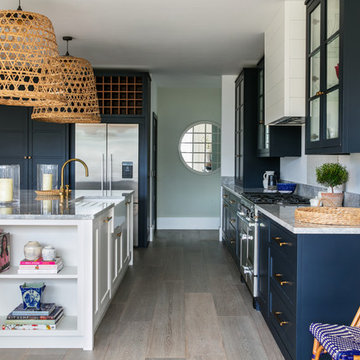
Nick George | Photographer
Idéer för ett mellanstort maritimt grå kök, med en rustik diskho, blå skåp, rostfria vitvaror, ljust trägolv, en köksö, grått golv och skåp i shakerstil
Idéer för ett mellanstort maritimt grå kök, med en rustik diskho, blå skåp, rostfria vitvaror, ljust trägolv, en köksö, grått golv och skåp i shakerstil
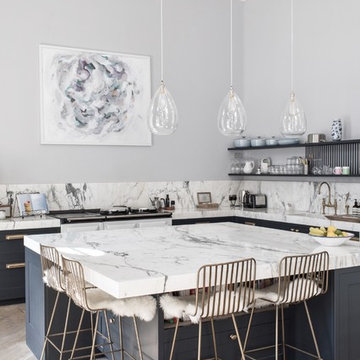
Idéer för ett mellanstort klassiskt grå l-kök, med skåp i shakerstil, blå skåp, marmorbänkskiva, grått stänkskydd, stänkskydd i marmor, en köksö och beiget golv
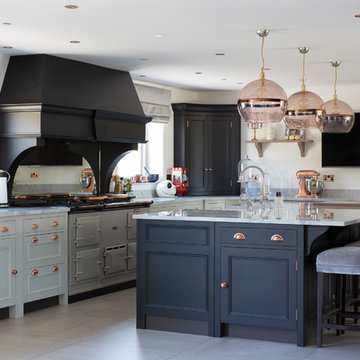
Idéer för ett klassiskt grå parallellkök, med luckor med infälld panel, blå skåp, färgglada vitvaror, en köksö och grått golv

Kitchen featuring white oak lower cabinetry, white painted upper cabinetry with blue accent cabinetry, including the island. Custom steel hood fabricated in-house by Ridgecrest Designs. Custom wood beam light fixture fabricated in-house by Ridgecrest Designs. Steel mesh cabinet panels, brass and bronze hardware, La Cornue French range, concrete island countertop and engineered quartz perimeter countertop. The 10' AG Millworks doors open out onto the California Room.

Inspiration för små moderna grått kök, med en rustik diskho, skåp i shakerstil, blå skåp, bänkskiva i kvartsit, blått stänkskydd, stänkskydd i keramik, rostfria vitvaror, cementgolv och grått golv
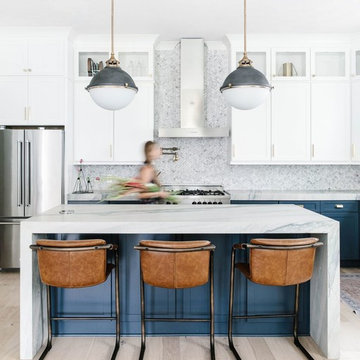
Idéer för att renovera ett vintage grå grått l-kök, med skåp i shakerstil, blå skåp, grått stänkskydd, rostfria vitvaror, ljust trägolv, en köksö och beiget golv

Modern inredning av ett grå linjärt grått kök med öppen planlösning, med släta luckor, blå skåp, grått stänkskydd, stänkskydd i sten, svarta vitvaror, mellanmörkt trägolv och brunt golv

Bespoke kitchen design - pill shaped fluted island with ink blue wall cabinetry. Zellige tiles clad the shelves and chimney breast, paired with patterned encaustic floor tiles.
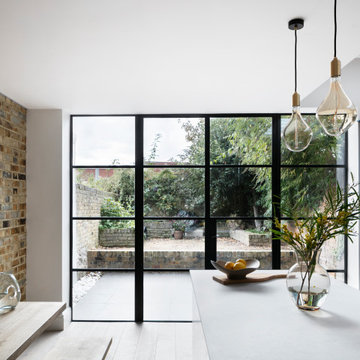
Kitchen and brick wall
Inspiration för ett mellanstort funkis grå grått kök, med skåp i shakerstil, blå skåp, bänkskiva i koppar och en köksö
Inspiration för ett mellanstort funkis grå grått kök, med skåp i shakerstil, blå skåp, bänkskiva i koppar och en köksö

Addition allowed for more livable space with a large, open kitchen on the main floor with a door to a new deck.
Exempel på ett mellanstort klassiskt grå grått kök, med en undermonterad diskho, skåp i shakerstil, blå skåp, bänkskiva i kvartsit, grått stänkskydd, stänkskydd i marmor, rostfria vitvaror, en köksö, brunt golv och mellanmörkt trägolv
Exempel på ett mellanstort klassiskt grå grått kök, med en undermonterad diskho, skåp i shakerstil, blå skåp, bänkskiva i kvartsit, grått stänkskydd, stänkskydd i marmor, rostfria vitvaror, en köksö, brunt golv och mellanmörkt trägolv
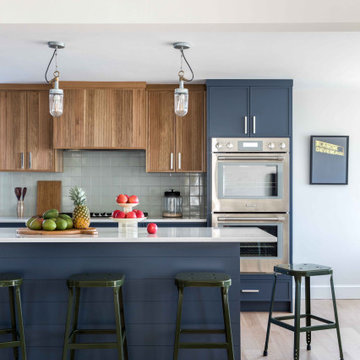
After being vacant for years, this property needed extensive repairs and system updates to accommodate the young family who would be making it their home. The existing mid-century modern architecture drove the design, and finding ways to open up the floorplan towards the sweeping views of the boulevard was a priority. Custom white oak cabinetry was created for several spaces, and new architectural details were added throughout the interior. Now brought back to its former glory, this home is a fun, modern, sun-lit place to be. To see the "before" images, visit our website. Interior Design by Tyler Karu. Architecture by Kevin Browne. Cabinetry by M.R. Brewer. Photography by Erin Little.

This home was a joy to work on! Check back for more information and a blog on the project soon.
Photographs by Jordan Katz
Interior Styling by Kristy Oatman
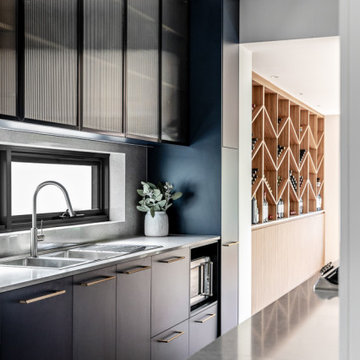
Exempel på ett avskilt, mellanstort modernt grå grått parallellkök, med en dubbel diskho, blå skåp, bänkskiva i kvarts, grått stänkskydd, rostfria vitvaror, mellanmörkt trägolv och brunt golv

This photo shows the exposed rafter ties and shiplap finish of the vaulted ceiling, a Dutch door and the spacious family room beyond. The room is bathed and light and has access to the driveway via the Dutch door, and to the grilling deck via sliders. RGH Construction, Allie Wood Design, In House Photography.
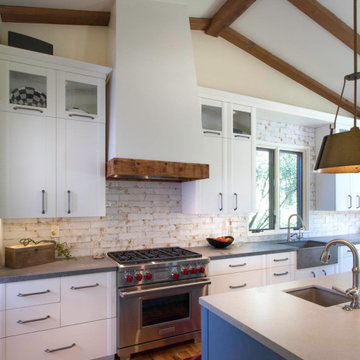
We are excited to share our latest project a Modern Farmhouse. Our client loves East Coast style this was fun to create with the best bones we had to just select phenomenal materials to make this space look fantastic! Center stage is this great window with a view of a backyard oasis. The cabinetry is special and unique with doors that you can’t find everywhere. Take a close look at the details!!
We blocked out the corner of the kitchen where the subzero refrigerator freezer is located to create a space for the pullout pantries that are located on each side of the ref/freezer.
It is a design element but I prefer to cover the dishwasher to have an uninterrupted are that makes the sink a focal point. This kitchen sink is a native trails concrete farm sink which pairs perfectly with the caesarstone rugged concrete countertop.
Custom made hood with charred wood that is the perfect accent to a subway tile that has rustic elements. In the center is a 36" wolf range, off to the left finishing out this kitchen is a steam unit. This kitchen deliveries on style and the culinary desires of the most adventurous cooks. @SubzeroandWolf Appliances
Cabinetry and Kitchen Design @signaturedesigns_kbi
#customcabinets #farmhouse #blueisland

A love of bread making in this family meant they needed multiple prep areas and better storage solutions.
Inspiration för små maritima grått kök, med en undermonterad diskho, skåp i shakerstil, blå skåp, bänkskiva i kvarts, grått stänkskydd, stänkskydd i porslinskakel, rostfria vitvaror, ljust trägolv och brunt golv
Inspiration för små maritima grått kök, med en undermonterad diskho, skåp i shakerstil, blå skåp, bänkskiva i kvarts, grått stänkskydd, stänkskydd i porslinskakel, rostfria vitvaror, ljust trägolv och brunt golv
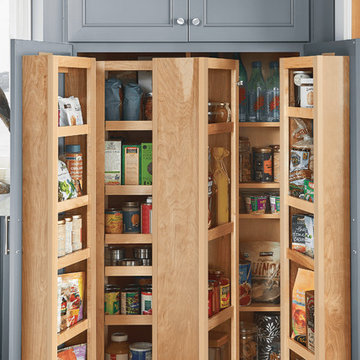
You can never have too much kitchen storage. Merillat® offers tons of kitchen and bathroom storage solutions. This Tall Swing Out Pantry option is great for additional pantry space in the kitchen. Large pantry shelves swing out of this cabinet, offering lots of storage space that's easily accessible and organized.
#kitchenstorage #merillatcabinetry #pantrystorage #kitchendesign #coastalkitchen
Door Style: Coleson from Merillat Masterpiece® Collection
Finish: Lagoon Paint on Maple
3 387 foton på grå kök, med blå skåp
4