9 841 foton på grå kök, med en halv köksö
Sortera efter:
Budget
Sortera efter:Populärt i dag
201 - 220 av 9 841 foton
Artikel 1 av 3

Renovated kitchen with custom cabinetry and quartzite countertops
Exempel på ett stort modernt grå grått kök, med en undermonterad diskho, släta luckor, skåp i ljust trä, bänkskiva i kvartsit, grått stänkskydd, stänkskydd i sten, rostfria vitvaror, klinkergolv i porslin, en halv köksö och svart golv
Exempel på ett stort modernt grå grått kök, med en undermonterad diskho, släta luckor, skåp i ljust trä, bänkskiva i kvartsit, grått stänkskydd, stänkskydd i sten, rostfria vitvaror, klinkergolv i porslin, en halv köksö och svart golv

Foto på ett avskilt, litet funkis grå parallellkök, med en undermonterad diskho, släta luckor, skåp i ljust trä, bänkskiva i täljsten, orange stänkskydd, stänkskydd i keramik, rostfria vitvaror, linoleumgolv, en halv köksö och grått golv

Moderne Küche mit schwarz matten Fronten. Nischenbereich in Eiche geölt.
Idéer för stora funkis grått kök, med en undermonterad diskho, släta luckor, svarta skåp, brunt stänkskydd, stänkskydd i trä, svarta vitvaror, betonggolv, en halv köksö och grått golv
Idéer för stora funkis grått kök, med en undermonterad diskho, släta luckor, svarta skåp, brunt stänkskydd, stänkskydd i trä, svarta vitvaror, betonggolv, en halv köksö och grått golv

Photo Credit: Dennis Jourdan
Exempel på ett mellanstort modernt grå grått kök, med en enkel diskho, släta luckor, skåp i mellenmörkt trä, bänkskiva i kvarts, grått stänkskydd, stänkskydd i porslinskakel, rostfria vitvaror, klinkergolv i porslin, en halv köksö och flerfärgat golv
Exempel på ett mellanstort modernt grå grått kök, med en enkel diskho, släta luckor, skåp i mellenmörkt trä, bänkskiva i kvarts, grått stänkskydd, stänkskydd i porslinskakel, rostfria vitvaror, klinkergolv i porslin, en halv köksö och flerfärgat golv

Photography by Tina Witherspoon.
Inredning av ett modernt avskilt, litet grå grått parallellkök, med en undermonterad diskho, skåp i mellenmörkt trä, en halv köksö, svarta vitvaror, släta luckor och vitt stänkskydd
Inredning av ett modernt avskilt, litet grå grått parallellkök, med en undermonterad diskho, skåp i mellenmörkt trä, en halv köksö, svarta vitvaror, släta luckor och vitt stänkskydd

Like what you see? Call us today for your home renovation consultation! (909) 605-8800. We hope you are as excited to see this reveal as we all were. What an amazing transformation! This beautiful Claremont, CA home built in 1955 got a wonderful Mid-Century Modern update to the kitchen. The fireplace adjacent to the kitchen was the inspiration for this space. Pure white brick matched with a natural “Dune” stained maple mantle. Opposite the fireplace is a display will donned with matching maple shadowbox shelving. The pure white cabinets are topped with a Cabrini Grey quartz from Arizona Tile, mimicking a combination of concrete and limestone, with a square edge profile. To accent both the countertop and the cabinets we went with brushed gold and bronze fixtures. A Kohler “White Haven” apron front sink is finished with a Delta “Trinsic” faucet in champagne bronze, with matching push button garbage disposal, soap dispenser and aerator. One of the largest changes to the space was the relocating of the plumbing fixtures, and appliances. Giving the stove its own wall, a 30” KitchenAid unit with a stainless steel hood, backed with a stunning mid-century modern rhomboid patterned mosaic backsplash going up to the ceiling. The fridge stayed in the same location, but with all new cabinetry, including an over-sized 24” deep cabinet above it, and a KitchenAid microwave drawer built into the bottom cabinets. Another drastic change was the raising of the ceiling, pulling the height up from 8 foot to 9 foot, accented with crown moldings to match the cabinetry. Next to the kitchen we included a built in accent desk, a built in nook for seating with custom leather created by a local upholsterer, and a built in hutch. Adding another window brought in even more light to a bright and now cheerful space. Rather than replace the flooring, a simple refinish of the wood planks was all the space needed blending the style of the kitchen into the look and feel of the rest of the home.
Project Description:
// Type: Kitchen Remodel
// Location: Claremont, CA
// Style: Mid-Century Modern
// Year Completed: 2019
// Designer: Jay Adams
// Project Features: Relocation of the appliances and plumbing, Backsplash behind stove and refrigerator walls, in a rhomboid mosaic pattern, Microwave drawer built into the lower cabinets. And a raised ceiling opening up the space.
//View more projects here http://www.yourclassickitchens.com/
//Video Production By Classic Kitchens etc. and Twila Knight Photo

Exempel på ett mellanstort klassiskt grå grått kök, med en enkel diskho, skåp i shakerstil, grå skåp, granitbänkskiva, rostfria vitvaror, mörkt trägolv, en halv köksö och brunt golv

Idéer för ett mellanstort modernt grå u-kök, med en integrerad diskho, släta luckor, bänkskiva i rostfritt stål, grått stänkskydd, integrerade vitvaror, en halv köksö och brunt golv
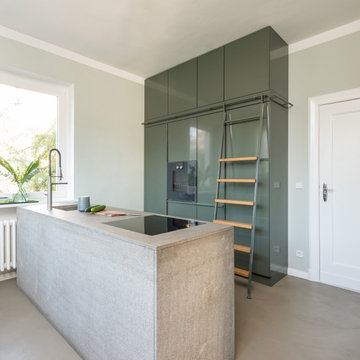
Inspiration för ett mellanstort funkis grå grått parallellkök, med släta luckor, gröna skåp, en undermonterad diskho, integrerade vitvaror, en halv köksö och grått golv

Inspiration för ett mellanstort 50 tals grå grått l-kök, med en undermonterad diskho, släta luckor, skåp i mellenmörkt trä, grått stänkskydd, en halv köksö och vitt golv

Exempel på ett litet klassiskt grå grått kök, med en undermonterad diskho, luckor med upphöjd panel, vita skåp, granitbänkskiva, rostfria vitvaror, laminatgolv, en halv köksö och grått golv

This kitchen took a tired, 80’s builder kitchen and revamped it into a personalized gathering space for our wonderful client. The existing space was split up by the dated configuration of eat-in kitchen table area to one side and cramped workspace on the other. It didn’t just under-serve our client’s needs; it flat out discouraged them from using the space. Our client desired an open kitchen with a central gathering space where family and friends could connect. To open things up, we removed the half wall separating the kitchen from the dining room and the wall that blocked sight lines to the family room and created a narrow hallway to the kitchen. The old oak cabinets weren't maximizing storage and were dated and dark. We used Waypoint Living Spaces cabinets in linen white to brighten up the room. On the east wall, we created a hutch-like stack that features an appliance garage that keeps often used countertop appliance on hand but out of sight. The hutch also acts as a transition from the cooking zone to the coffee and wine area. We eliminated the north window that looked onto the entry walkway and activated this wall as storage with refrigerator enclosure and pantry. We opted to leave the east window as-is and incorporated it into the new kitchen layout by creating a window well for growing plants and herbs. The countertops are Pental Quartz in Carrara. The sleek cabinet hardware is from our friends at Amerock in a gorgeous satin champagne bronze. One of the most striking features in the space is the pattern encaustic tile from Tile Shop. The pop of blue in the backsplash adds personality and contrast to the champagne accents. The reclaimed wood cladding surrounding the large east-facing window introduces a quintessential Colorado vibe, and the natural texture balances the crisp white cabinetry and geometric patterned tile. Minimalist modern lighting fixtures from Mitzi by Hudson Valley Lighting provide task lighting over the sink and at the wine/ coffee station. The visual lightness of the sink pendants maintains the openness and visual connection between the kitchen and dining room. Together the elements make for a sophisticated yet casual vibe-- a comfortable chic kitchen. We love the way this space turned out and are so happy that our clients now have such a bright and welcoming gathering space as the heart of their home!

foto: Maurizio Paradisi
Inspiration för ett mellanstort industriellt grå grått parallellkök, med en undermonterad diskho, släta luckor, svarta skåp, bänkskiva i kvarts, svarta vitvaror, klinkergolv i porslin, grått golv och en halv köksö
Inspiration för ett mellanstort industriellt grå grått parallellkök, med en undermonterad diskho, släta luckor, svarta skåp, bänkskiva i kvarts, svarta vitvaror, klinkergolv i porslin, grått golv och en halv köksö
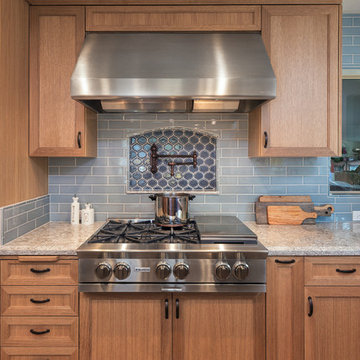
Scott DuBose Photography /
Designed by Corina Ramirez: https://www.casesanjose.com/bio/corina-martinez/
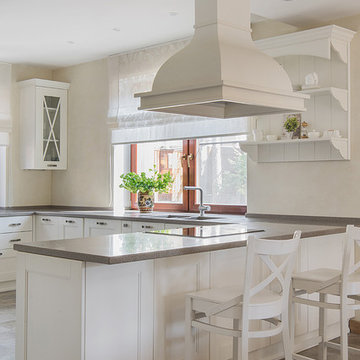
Кухня с "островом" для завтрака.
Inspiration för klassiska grått kök, med en dubbel diskho, luckor med infälld panel, vita skåp, en halv köksö och brunt golv
Inspiration för klassiska grått kök, med en dubbel diskho, luckor med infälld panel, vita skåp, en halv köksö och brunt golv

Inspiration för ett mellanstort vintage grå grått kök, med en dubbel diskho, luckor med infälld panel, vita skåp, bänkskiva i kvartsit, grått stänkskydd, stänkskydd i keramik, integrerade vitvaror, mellanmörkt trägolv, en halv köksö och brunt golv

The view from the sofa into the kitchen. A relatively small space but good coming has meant the area feels uncluttered yet still has a lot of storage.

Inspiration för ett litet orientaliskt grå linjärt grått kök och matrum, med en integrerad diskho, vita skåp, bänkskiva i rostfritt stål, vitt stänkskydd, en halv köksö, vitt golv och klinkergolv i porslin
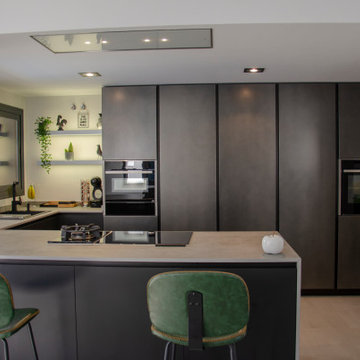
Exempel på ett mellanstort modernt grå grått kök, med svarta vitvaror, en halv köksö och grått golv
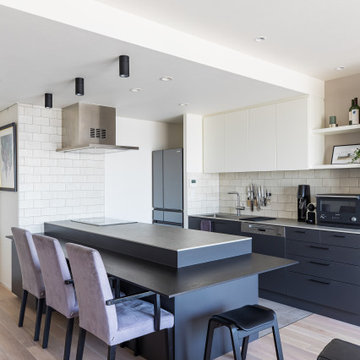
Inspiration för moderna grått parallellkök, med släta luckor, grå skåp, vitt stänkskydd, stänkskydd i tunnelbanekakel, rostfria vitvaror, ljust trägolv, en halv köksö och beiget golv
9 841 foton på grå kök, med en halv köksö
11