38 609 foton på grå kök, med en undermonterad diskho
Sortera efter:
Budget
Sortera efter:Populärt i dag
61 - 80 av 38 609 foton
Artikel 1 av 3

Inredning av ett modernt grå grått kök, med en undermonterad diskho, släta luckor, grå skåp, bänkskiva i betong, grått stänkskydd, integrerade vitvaror, betonggolv, en halv köksö och grått golv

The main kitchen is a combination of real oak veneer and matte laminate cabinets. A textured wood ceiling delineates the kitchen area from the main living and dining areas. The raised area of the island is an oak cantilevered section that provides seating on each side.

Kitchen
Idéer för mellanstora vintage grått kök, med en undermonterad diskho, skåp i shakerstil, skåp i ljust trä, bänkskiva i kvarts, rostfria vitvaror, mellanmörkt trägolv, en halv köksö och brunt golv
Idéer för mellanstora vintage grått kök, med en undermonterad diskho, skåp i shakerstil, skåp i ljust trä, bänkskiva i kvarts, rostfria vitvaror, mellanmörkt trägolv, en halv köksö och brunt golv
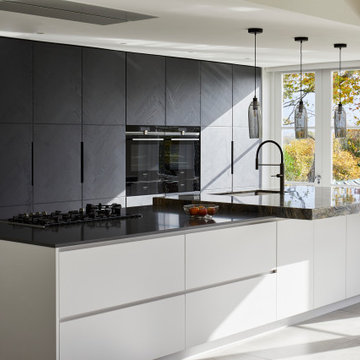
This beautiful luxurious kitchen features dark grey stained herringbone furniture and a matt white kitchen island manufactured by Danish company Boform and the 2 section worktop features a moonrock natural Quartzite and Silestone kensho material from Cosentino.
High spec appliances from Siemens Home and Fisher & Paykel, 2 pocket door sections, a main sink and a prep sink with Quooker boiling water tap complete this gorgeous open plan kitchen space that we absolutely love.
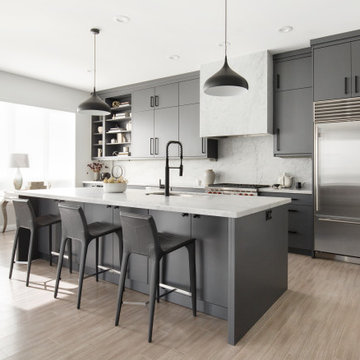
Modern Contemporary downtown Condo with galley kitchen and large Island, Carrera honed marble countertops, backsplash, hood vent and fireplace, Soelberg Shark Grey cabinets, matt black fixtures, Ledge stainless steel sink, 7666 SW Fleur de Sel wall paint, Engineered Hardwood flooring, Subzero Fridge, wolf cooktop, microwave drawer. Wine rack storage.
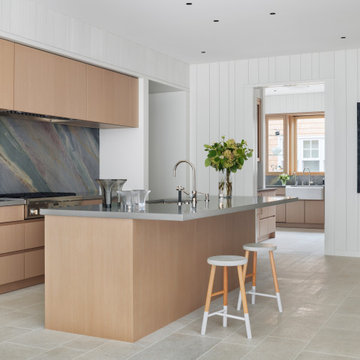
New construction of 6,500 SF main home and extensively renovated 4,100 SF guest house with new garage structures.
Highlights of this wonderfully intimate oceanfront compound include a Phantom car lift, salt water integrated fish tank in kitchen/dining area, curvilinear staircase with fiberoptic embedded lighting, and HomeWorks systems.

Warm modern bohemian beach house kitchen. Cement countertop island, white marble counters.
Foto på ett maritimt grå kök, med en undermonterad diskho, släta luckor, bänkskiva i betong, beige stänkskydd, stänkskydd i keramik, rostfria vitvaror, en köksö, skåp i mellenmörkt trä, mellanmörkt trägolv och brunt golv
Foto på ett maritimt grå kök, med en undermonterad diskho, släta luckor, bänkskiva i betong, beige stänkskydd, stänkskydd i keramik, rostfria vitvaror, en köksö, skåp i mellenmörkt trä, mellanmörkt trägolv och brunt golv
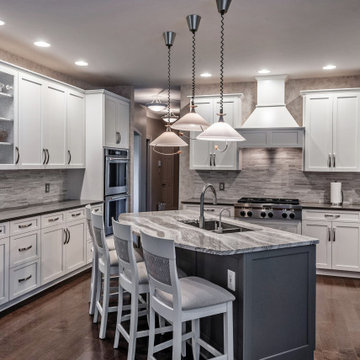
The mixture of white and gray cabinets and countertops creates the perfect balance of contemporary elements. Elegantly curved brushed nickel hardware and faucets soften the square shaker style doors. A solid gray quartz countertop paired with white cabinets ties in perfectly with the gray-white stone backsplash. The contrasting dark gray island with a gray-white wave motion quartz countertop pulls the look together.
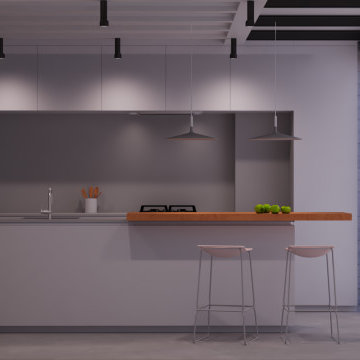
Foto på ett mellanstort funkis grå linjärt kök med öppen planlösning, med en undermonterad diskho, släta luckor, vita skåp, bänkskiva i täljsten, grått stänkskydd, svarta vitvaror, betonggolv, en köksö och grått golv
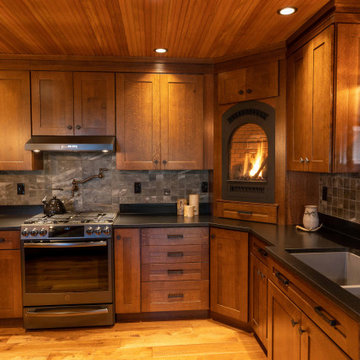
This Adirondack inspired kitchen, designed by Curtis Lumber Company, features a corner fireplace that adds a warm cozy ambiance to the heart of this home. The cabinetry is Merillat Masterpiece: Montesano Door Style in Quartersawn Oak Cognac. Photos property of Curtis Lumber Company.

This kitchen is home to two taller individuals who both use the space equally and requested a taller workspace to comfortably accommodate their needs. The island cabinets are standard 34-1/2” tall but the Iceberg countertops were installed with a 3” build-up to add height to the island. Cabinets on the long wall were designed to break up the wall of white: buffet on the end with walnut-framed glass cabinets and seashell backsplash; double refrigerators in a painted, distressed mahogany finish were pulled forward to simulate texture and depth on the wall; wide pantry cabinets with roll-out drawers sitting on the countertops flank the refrigerators. On the opposite wall, a new window box at the kitchen sink was built to add more countertop behind the sink and to let in more light, adding dimension to the room.
The cabinetry in the original existing kitchen was disjointed at the dining room entrance and made the room appear much smaller than it really was. To remedy this, the entry to the dining room from the kitchen was closed up and relocated around the corner from the foyer; 2 simple, stacked columns were built to highlight the new opening. These transitional style columns and wider room openings at the family room and dining room entrances provide an open layout suitable for large groups to mingle comfortably; family room cabinetry and dining room fireplace surround matches kitchen cabinets.
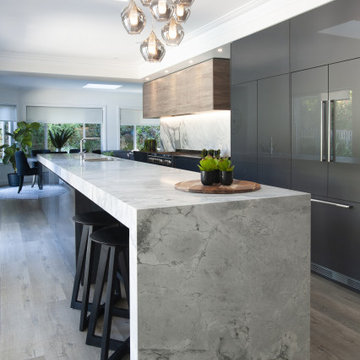
Exempel på ett modernt grå grått parallellkök, med en undermonterad diskho, släta luckor, grå skåp, integrerade vitvaror, mörkt trägolv, en köksö och brunt golv
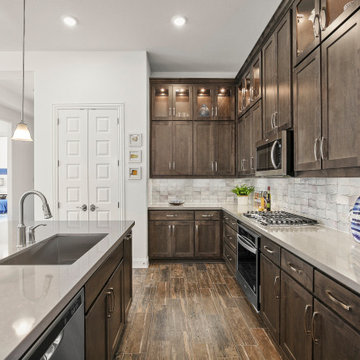
Foto på ett mellanstort funkis grå kök, med en undermonterad diskho, luckor med infälld panel, bruna skåp, bänkskiva i koppar, vitt stänkskydd, stänkskydd i keramik, rostfria vitvaror, mörkt trägolv, en köksö och brunt golv

Idéer för att renovera ett vintage grå grått l-kök, med en undermonterad diskho, luckor med infälld panel, vita skåp, integrerade vitvaror, mellanmörkt trägolv, en köksö och brunt golv

Inspiration för mellanstora moderna linjära grått kök och matrum, med en undermonterad diskho, luckor med infälld panel, vita skåp, bänkskiva i betong, vitt stänkskydd, stänkskydd i tunnelbanekakel, rostfria vitvaror, betonggolv, en köksö och grått golv

A closer look at our custom built chestnut Island top and cabinetry.
Foto på ett stort maritimt grå kök, med skåp i shakerstil, mellanmörkt trägolv, en köksö, brunt golv, en undermonterad diskho, bänkskiva i kvarts, grått stänkskydd och rostfria vitvaror
Foto på ett stort maritimt grå kök, med skåp i shakerstil, mellanmörkt trägolv, en köksö, brunt golv, en undermonterad diskho, bänkskiva i kvarts, grått stänkskydd och rostfria vitvaror

Foto på ett vintage grå u-kök, med en undermonterad diskho, luckor med upphöjd panel, grå skåp, rostfria vitvaror, mellanmörkt trägolv, en köksö och brunt golv
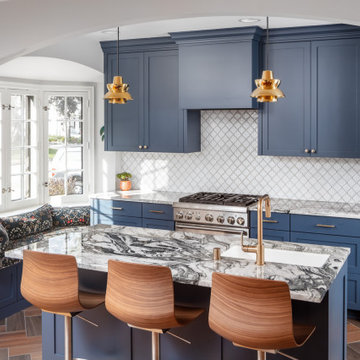
Bild på ett vintage grå grått parallellkök, med en undermonterad diskho, skåp i shakerstil, blå skåp, vitt stänkskydd, integrerade vitvaror, en köksö och brunt golv
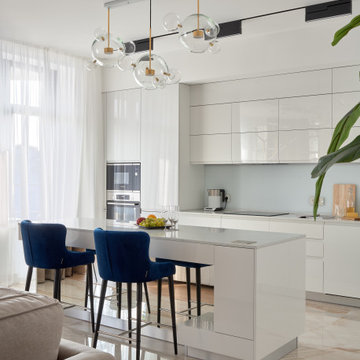
Idéer för mellanstora funkis grått kök, med en undermonterad diskho, släta luckor, vita skåp, integrerade vitvaror, en köksö och beiget golv
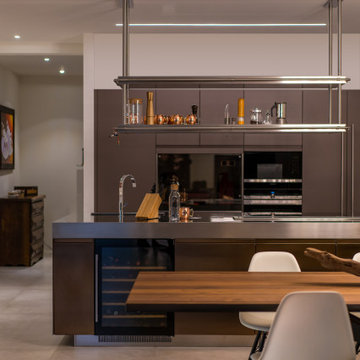
Inredning av ett modernt stort grå grått kök, med en undermonterad diskho, släta luckor, grå skåp, bänkskiva i rostfritt stål, integrerade vitvaror, klinkergolv i porslin, en köksö och grått golv
38 609 foton på grå kök, med en undermonterad diskho
4