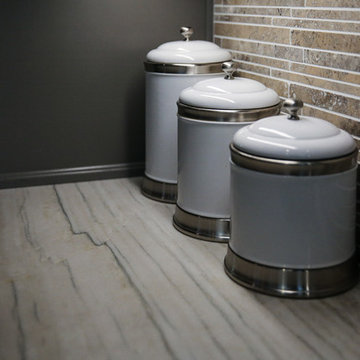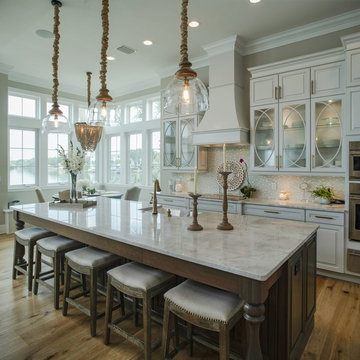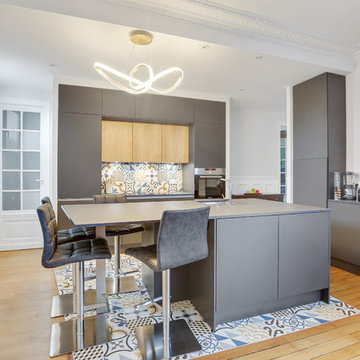4 770 foton på grå kök, med flerfärgad stänkskydd
Sortera efter:
Budget
Sortera efter:Populärt i dag
21 - 40 av 4 770 foton
Artikel 1 av 3

Steven Paul Whitsitt
Klassisk inredning av ett mellanstort grå grått kök, med flera köksöar, en undermonterad diskho, luckor med upphöjd panel, skåp i mellenmörkt trä, granitbänkskiva, flerfärgad stänkskydd, stänkskydd i stenkakel, svarta vitvaror, skiffergolv och flerfärgat golv
Klassisk inredning av ett mellanstort grå grått kök, med flera köksöar, en undermonterad diskho, luckor med upphöjd panel, skåp i mellenmörkt trä, granitbänkskiva, flerfärgad stänkskydd, stänkskydd i stenkakel, svarta vitvaror, skiffergolv och flerfärgat golv

Designed by Victoria Highfill, Photography by Melissa M Mills
Inredning av ett klassiskt avskilt, mellanstort grå grått l-kök, med en undermonterad diskho, skåp i shakerstil, vita skåp, bänkskiva i kvarts, flerfärgad stänkskydd, stänkskydd i mosaik, rostfria vitvaror, mellanmörkt trägolv, en köksö och brunt golv
Inredning av ett klassiskt avskilt, mellanstort grå grått l-kök, med en undermonterad diskho, skåp i shakerstil, vita skåp, bänkskiva i kvarts, flerfärgad stänkskydd, stänkskydd i mosaik, rostfria vitvaror, mellanmörkt trägolv, en köksö och brunt golv

Modern contemporary condo designed by John Fecke in Guilford, Connecticut
To get more detailed information copy and paste this link into your browser. https://thekitchencompany.com/blog/featured-kitchen-chic-modern-kitchen,
Photographer, Dennis Carbo

Immerse yourself in the opulence of this bespoke kitchen, where deep green cabinets command attention with their rich hue and bespoke design. The striking copper-finished island stands as a centerpiece, exuding warmth and sophistication against the backdrop of the deep green cabinetry. A concrete countertop adds an industrial edge to the space, while large-scale ceramic tiles ground the room with their timeless elegance. Classic yet contemporary, this kitchen is a testament to bespoke craftsmanship and luxurious design.

Bild på ett mellanstort eklektiskt grå grått l-kök, med skåp i shakerstil, blå skåp, granitbänkskiva, flerfärgad stänkskydd, rostfria vitvaror, målat trägolv, en köksö och flerfärgat golv

Inspiration för mycket stora 60 tals grått l-kök, med en undermonterad diskho, släta luckor, vita skåp, bänkskiva i kvarts, flerfärgad stänkskydd, stänkskydd i marmor, rostfria vitvaror, klinkergolv i keramik, en köksö och grått golv

Inredning av ett klassiskt grå grått kök, med en undermonterad diskho, luckor med upphöjd panel, vita skåp, flerfärgad stänkskydd, rostfria vitvaror, mellanmörkt trägolv, en köksö och brunt golv

Idéer för mycket stora vintage grått kök, med en undermonterad diskho, släta luckor, vita skåp, bänkskiva i täljsten, flerfärgad stänkskydd, stänkskydd i keramik, rostfria vitvaror, klinkergolv i porslin, flera köksöar och grått golv

This kitchen took a tired, 80’s builder kitchen and revamped it into a personalized gathering space for our wonderful client. The existing space was split up by the dated configuration of eat-in kitchen table area to one side and cramped workspace on the other. It didn’t just under-serve our client’s needs; it flat out discouraged them from using the space. Our client desired an open kitchen with a central gathering space where family and friends could connect. To open things up, we removed the half wall separating the kitchen from the dining room and the wall that blocked sight lines to the family room and created a narrow hallway to the kitchen. The old oak cabinets weren't maximizing storage and were dated and dark. We used Waypoint Living Spaces cabinets in linen white to brighten up the room. On the east wall, we created a hutch-like stack that features an appliance garage that keeps often used countertop appliance on hand but out of sight. The hutch also acts as a transition from the cooking zone to the coffee and wine area. We eliminated the north window that looked onto the entry walkway and activated this wall as storage with refrigerator enclosure and pantry. We opted to leave the east window as-is and incorporated it into the new kitchen layout by creating a window well for growing plants and herbs. The countertops are Pental Quartz in Carrara. The sleek cabinet hardware is from our friends at Amerock in a gorgeous satin champagne bronze. One of the most striking features in the space is the pattern encaustic tile from Tile Shop. The pop of blue in the backsplash adds personality and contrast to the champagne accents. The reclaimed wood cladding surrounding the large east-facing window introduces a quintessential Colorado vibe, and the natural texture balances the crisp white cabinetry and geometric patterned tile. Minimalist modern lighting fixtures from Mitzi by Hudson Valley Lighting provide task lighting over the sink and at the wine/ coffee station. The visual lightness of the sink pendants maintains the openness and visual connection between the kitchen and dining room. Together the elements make for a sophisticated yet casual vibe-- a comfortable chic kitchen. We love the way this space turned out and are so happy that our clients now have such a bright and welcoming gathering space as the heart of their home!

It’s always a blessing when your clients become friends - and that’s exactly what blossomed out of this two-phase remodel (along with three transformed spaces!). These clients were such a joy to work with and made what, at times, was a challenging job feel seamless. This project consisted of two phases, the first being a reconfiguration and update of their master bathroom, guest bathroom, and hallway closets, and the second a kitchen remodel.
In keeping with the style of the home, we decided to run with what we called “traditional with farmhouse charm” – warm wood tones, cement tile, traditional patterns, and you can’t forget the pops of color! The master bathroom airs on the masculine side with a mostly black, white, and wood color palette, while the powder room is very feminine with pastel colors.
When the bathroom projects were wrapped, it didn’t take long before we moved on to the kitchen. The kitchen already had a nice flow, so we didn’t need to move any plumbing or appliances. Instead, we just gave it the facelift it deserved! We wanted to continue the farmhouse charm and landed on a gorgeous terracotta and ceramic hand-painted tile for the backsplash, concrete look-alike quartz countertops, and two-toned cabinets while keeping the existing hardwood floors. We also removed some upper cabinets that blocked the view from the kitchen into the dining and living room area, resulting in a coveted open concept floor plan.
Our clients have always loved to entertain, but now with the remodel complete, they are hosting more than ever, enjoying every second they have in their home.
---
Project designed by interior design studio Kimberlee Marie Interiors. They serve the Seattle metro area including Seattle, Bellevue, Kirkland, Medina, Clyde Hill, and Hunts Point.
For more about Kimberlee Marie Interiors, see here: https://www.kimberleemarie.com/
To learn more about this project, see here
https://www.kimberleemarie.com/kirkland-remodel-1

Photos By Jon Upson
Inspiration för mycket stora klassiska grått l-kök, med en undermonterad diskho, bänkskiva i kvartsit, flerfärgad stänkskydd, stänkskydd i glaskakel, rostfria vitvaror, klinkergolv i porslin, en köksö, beiget golv, skåp i shakerstil och skåp i mellenmörkt trä
Inspiration för mycket stora klassiska grått l-kök, med en undermonterad diskho, bänkskiva i kvartsit, flerfärgad stänkskydd, stänkskydd i glaskakel, rostfria vitvaror, klinkergolv i porslin, en köksö, beiget golv, skåp i shakerstil och skåp i mellenmörkt trä

Rustik inredning av ett grå grått kök, med släta luckor, skåp i ljust trä, flerfärgad stänkskydd, stänkskydd i mosaik och svart golv

Inredning av ett klassiskt mellanstort grå linjärt grått kök och matrum, med en rustik diskho, luckor med infälld panel, grå skåp, granitbänkskiva, flerfärgad stänkskydd, stänkskydd i marmor, rostfria vitvaror, mellanmörkt trägolv, en köksö och beiget golv

Idéer för stora maritima grått kök, med en rustik diskho, luckor med upphöjd panel, grå skåp, bänkskiva i kvartsit, flerfärgad stänkskydd, stänkskydd i mosaik, rostfria vitvaror, mellanmörkt trägolv, en köksö och brunt golv

Inredning av ett grå grått kök, med luckor med upphöjd panel, beige skåp, flerfärgad stänkskydd, integrerade vitvaror, tegelgolv och en köksö

Bay Head, New Jersey Transitional Kitchen designed by Stonington Cabinetry & Designs
https://www.kountrykraft.com/photo-gallery/hale-navy-kitchen-cabinets-bay-head-nj-j103256/
Photography by Chris Veith
#KountryKraft #CustomCabinetry
Cabinetry Style: Inset/No Bead
Door Design: TW10 Hyrbid
Custom Color: Custom Paint Match to Benjamin Moore Hale Navy
Job Number: J103256

Exempel på ett modernt grå grått kök, med en undermonterad diskho, släta luckor, grå skåp, flerfärgad stänkskydd, ljust trägolv och en köksö

Irvin Serrano Photography
Inspiration för ett rustikt grå grått kök, med en dubbel diskho, släta luckor, svarta skåp, bänkskiva i betong, flerfärgad stänkskydd, stänkskydd i glaskakel, rostfria vitvaror, betonggolv, en köksö och grått golv
Inspiration för ett rustikt grå grått kök, med en dubbel diskho, släta luckor, svarta skåp, bänkskiva i betong, flerfärgad stänkskydd, stänkskydd i glaskakel, rostfria vitvaror, betonggolv, en köksö och grått golv

Sugatsune LIN-X system used for full access on blind corners
Idéer för mellanstora, avskilda funkis grått l-kök, med släta luckor, skåp i mellenmörkt trä, bänkskiva i rostfritt stål, flerfärgad stänkskydd, stänkskydd i stickkakel, mellanmörkt trägolv, brunt golv, rostfria vitvaror och en köksö
Idéer för mellanstora, avskilda funkis grått l-kök, med släta luckor, skåp i mellenmörkt trä, bänkskiva i rostfritt stål, flerfärgad stänkskydd, stänkskydd i stickkakel, mellanmörkt trägolv, brunt golv, rostfria vitvaror och en köksö

Idéer för att renovera ett mellanstort rustikt grå linjärt grått kök och matrum, med en undermonterad diskho, skåp i shakerstil, blå skåp, flerfärgad stänkskydd, stänkskydd i mosaik, rostfria vitvaror, ljust trägolv, en köksö och brunt golv
4 770 foton på grå kök, med flerfärgad stänkskydd
2