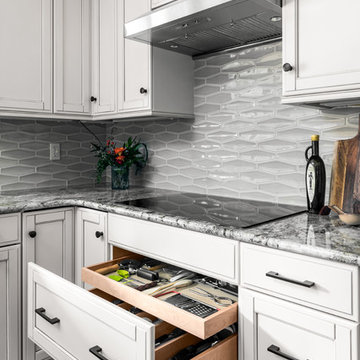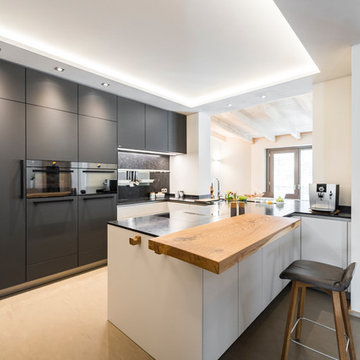16 899 foton på grå kök, med granitbänkskiva
Sortera efter:
Budget
Sortera efter:Populärt i dag
101 - 120 av 16 899 foton
Artikel 1 av 3

Inspiration för ett mellanstort, avskilt vintage grå grått u-kök, med vita skåp, granitbänkskiva, grått stänkskydd, rostfria vitvaror, mellanmörkt trägolv, en köksö, en undermonterad diskho, skåp i shakerstil, stänkskydd i tunnelbanekakel och brunt golv

This townhouse has a contemporary, open-concept feel that makes the space seem much larger. The contrast of the light and dark palette make the room visually appealing to guests. The layout of the kitchen and family room also make it perfect for entertaining.

From Tuscan to this updated, clean, more functional kitchen, this couldn't be a more dramatic change. Flanking this kitchen space is a large kitchen table that can seat 8, with an inviting patio beyond. We love the clean, crisp look, with black dramatic details.

Dave M. Davis
Inredning av ett klassiskt stort grå grått kök, med skåp i shakerstil, grönt stänkskydd, rostfria vitvaror, en enkel diskho, skåp i mellenmörkt trä, granitbänkskiva, stänkskydd i mosaik, klinkergolv i porslin, en köksö och grått golv
Inredning av ett klassiskt stort grå grått kök, med skåp i shakerstil, grönt stänkskydd, rostfria vitvaror, en enkel diskho, skåp i mellenmörkt trä, granitbänkskiva, stänkskydd i mosaik, klinkergolv i porslin, en köksö och grått golv

Cherry inset kitchen with granite tops and massive hood
Craig Thomas
Exempel på ett stort klassiskt grå grått kök, med en undermonterad diskho, skåp i mellenmörkt trä, granitbänkskiva, stänkskydd i keramik, rostfria vitvaror, mellanmörkt trägolv, luckor med upphöjd panel, grått stänkskydd, en köksö och brunt golv
Exempel på ett stort klassiskt grå grått kök, med en undermonterad diskho, skåp i mellenmörkt trä, granitbänkskiva, stänkskydd i keramik, rostfria vitvaror, mellanmörkt trägolv, luckor med upphöjd panel, grått stänkskydd, en köksö och brunt golv

Idéer för ett stort, avskilt klassiskt grå l-kök, med en undermonterad diskho, luckor med upphöjd panel, skåp i mellenmörkt trä, granitbänkskiva, beige stänkskydd, stänkskydd i stenkakel, rostfria vitvaror, mellanmörkt trägolv, en köksö och brunt golv

This home in the Portland hills was stuck in the 70's with cedar paneling and almond laminate cabinets with oak details. (See Before photos) The space had wonderful potential with a high vaulted ceiling that was covered by a low ceiling in the kitchen and dining room. Walls closed in the kitchen. The remodel began with removal of the ceiling and the wall between the kitchen and the dining room. Hardwood flooring was extended into the kitchen. Shaker cabinets with contemporary hardware, modern pendants and clean-lined backsplash tile make this kitchen fit the transitional style the owners wanted. Now, the light and backdrop of beautiful trees are enjoyed from every room.

Idéer för mycket stora funkis grått kök, med en undermonterad diskho, luckor med upphöjd panel, vita skåp, granitbänkskiva, vitt stänkskydd, stänkskydd i cementkakel, rostfria vitvaror, klinkergolv i porslin, en köksö och brunt golv

Storage solutions and organization were a must for this homeowner. Space for tupperware, pots and pans, all organized and easy to access. Dura Supreme Hudson in cashew was chosen to complement the bamboo flooring. KSI Designer Lloyd Endsley. Photography by Steve McCall

Inredning av ett skandinaviskt stort grå grått kök, med en undermonterad diskho, släta luckor, skåp i ljust trä, granitbänkskiva, svarta vitvaror, betonggolv och grått golv

This detached home in West Dulwich was opened up & extended across the back to create a large open plan kitchen diner & seating area for the family to enjoy together. We added oak herringbone parquet in the main living area, a large dark green and wood kitchen with grey granite worktops.

The homeowners of this wanted to create an informal year-round residence for their active family that reflected their love of the outdoors and time spent in ski and camping lodges. The result is a luxurious, yet understated, comfortable kitchen/dining area that exudes a feeling of warmth and relaxation. The open floor plan offers views throughout the first floor, while large picture windows integrate the outdoors and fill the space with light. A door to the three-season room offers easy access to an outdoor kitchen and living area. The dark wood floors, cabinets with natural wood grain, leathered stone counters, and coffered ceilings offer the ambiance of a 19th century mountain lodge, yet this is combined with painted wainscoting and woodwork to brighten and modernize the space. A blue center island in the kitchen adds a fun splash of color, while a gas fireplace and lit upper cabinets adds a cozy feeling. A separate butler’s pantry contains additional refrigeration, storage, and a wine cooler. Challenges included integrating the perimeter cabinetry into the crown moldings and coffered ceilings, so the lines of millwork are aligned through multiple living spaces. In particular, there is a structural steel column on the corner of the raised island around which oak millwork was wrapped to match the living room columns. Another challenge was concealing second floor plumbing in the beams of the coffered ceiling.

Modern inredning av ett avskilt, litet grå grått u-kök, med en undermonterad diskho, skåp i mellenmörkt trä, granitbänkskiva, fönster som stänkskydd, rostfria vitvaror, en halv köksö, brunt golv, släta luckor och mellanmörkt trägolv

Maritim inredning av ett stort grå grått kök, med en undermonterad diskho, skåp i shakerstil, vita skåp, granitbänkskiva, grått stänkskydd, stänkskydd i keramik, rostfria vitvaror, mellanmörkt trägolv, en köksö och beiget golv

Idéer för att renovera ett mycket stort vintage grå grått kök, med en rustik diskho, skåp i shakerstil, vita skåp, granitbänkskiva, grått stänkskydd, stänkskydd i stickkakel, ljust trägolv, flera köksöar och brunt golv

le salon au rdc qui est l'entrée de cette maison a été transformé en espace cuisine ,salle à manger . La cheminée bois rustique a été démolie et remplacée par une armoire de cuisine en bois brûlé , crédence en zelliges noirs . un îlot central en chêne ancien naturel et plan de travail en pierre grise complète cet espace .

Idéer för små funkis grått kök, med en undermonterad diskho, luckor med profilerade fronter, blå skåp, granitbänkskiva, blått stänkskydd, stänkskydd i keramik, rostfria vitvaror, ljust trägolv och brunt golv

Matt Kocourek Photography
Idéer för små lantliga grått kök, med en undermonterad diskho, skåp i shakerstil, vita skåp, granitbänkskiva, grått stänkskydd, stänkskydd i keramik, rostfria vitvaror, mörkt trägolv och en halv köksö
Idéer för små lantliga grått kök, med en undermonterad diskho, skåp i shakerstil, vita skåp, granitbänkskiva, grått stänkskydd, stänkskydd i keramik, rostfria vitvaror, mörkt trägolv och en halv köksö

Idéer för att renovera ett litet amerikanskt grå grått kök, med en dubbel diskho, luckor med infälld panel, vita skåp, granitbänkskiva, grått stänkskydd, stänkskydd i tunnelbanekakel, rostfria vitvaror, mellanmörkt trägolv, en halv köksö och brunt golv

Fotograf: René Jungnickel
Bild på ett mellanstort funkis grå grått kök, med en undermonterad diskho, släta luckor, grå skåp, granitbänkskiva, grått stänkskydd, stänkskydd i sten, svarta vitvaror, en halv köksö och grått golv
Bild på ett mellanstort funkis grå grått kök, med en undermonterad diskho, släta luckor, grå skåp, granitbänkskiva, grått stänkskydd, stänkskydd i sten, svarta vitvaror, en halv köksö och grått golv
16 899 foton på grå kök, med granitbänkskiva
6